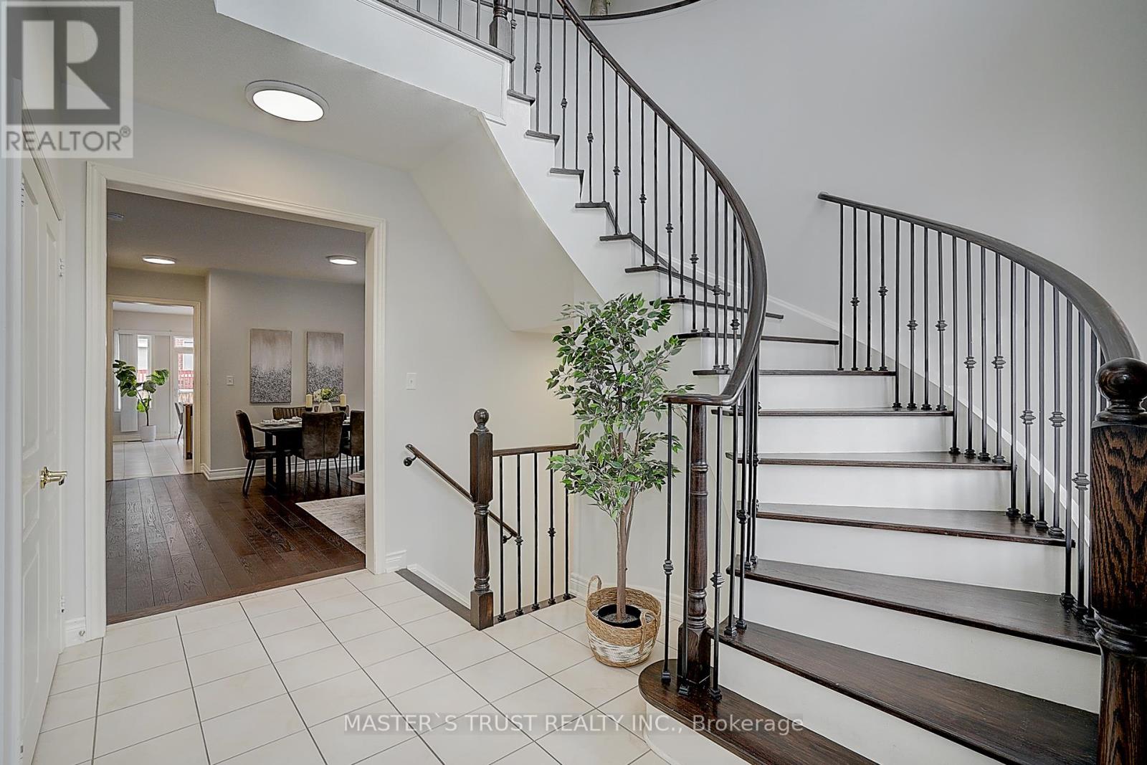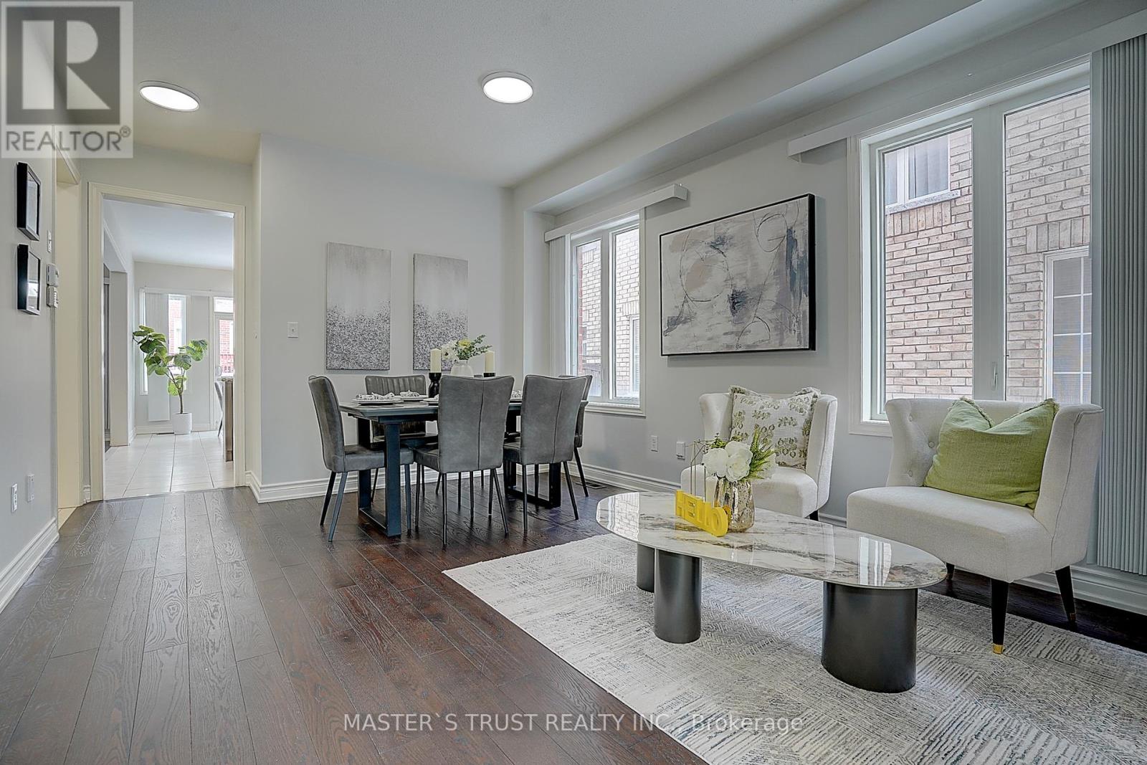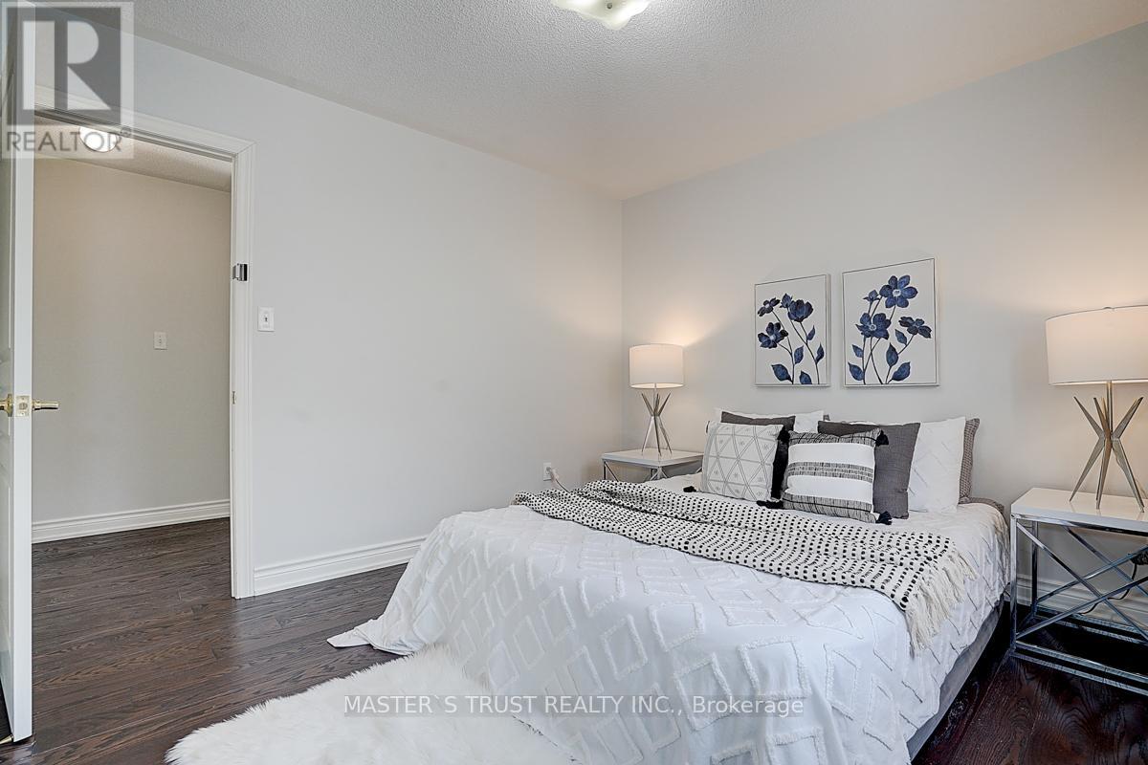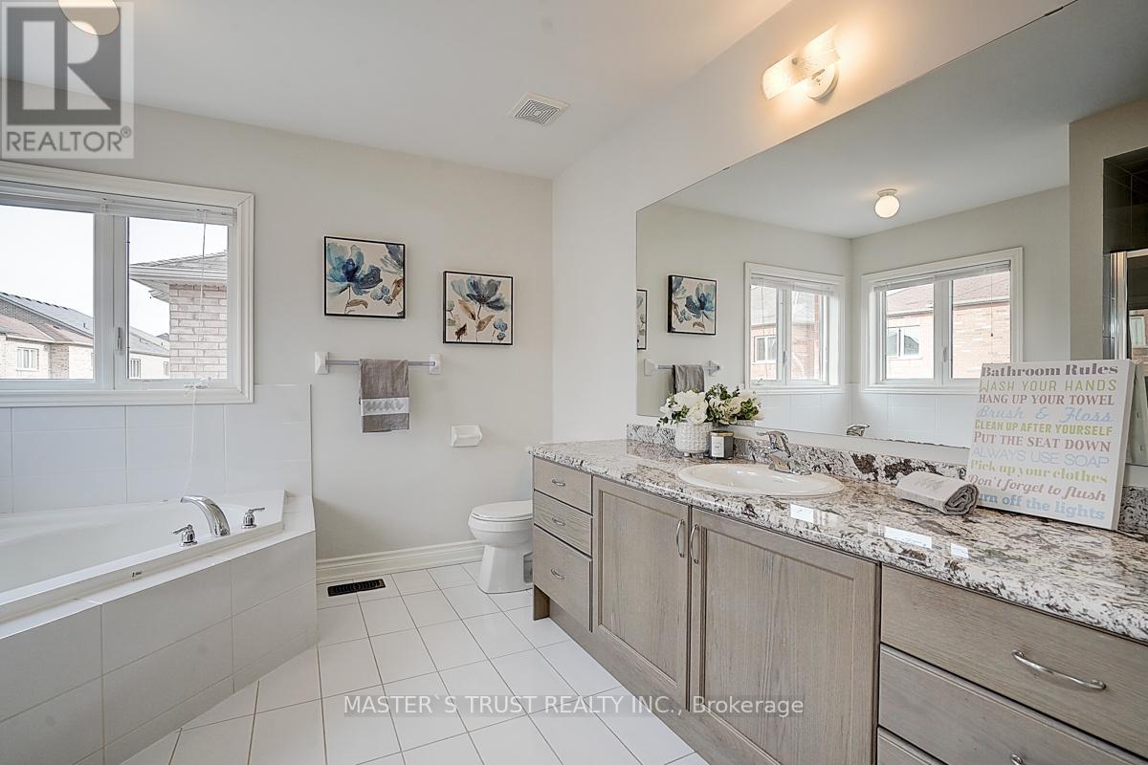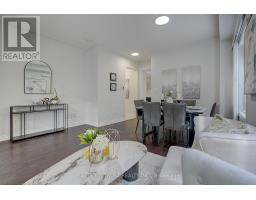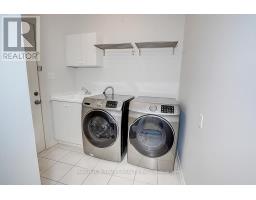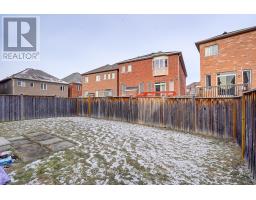88 Hua Du Avenue Markham, Ontario L6C 0R2
$1,488,000
Welcome to Your Dream Detached Home With 4 Bedrooms In High Demand Berczy! Double Open Door. A Quiet Family Street. Freshly Painting. Hardwood Fl Thru-out Main & 2nd Fl. The Second Floor Offers A Primary Bedroom W/Walk-In Closet & 5pc Ensuite. The First floor offers Upgraded Light Fixtures , Cozy Family Room With Fireplace, Covered Porch At Front & Patio Slab Area W/Walk Out From Kitchen * Upgraded S/Steel Appliances, Upgraded Granite Counters In Kitchen & Washrooms. Walking Distance To Top-Ranked Schools (Beckett Farm P.S. Boundary & Pierre Elliott Trudeau H.S.). Close To Markville Mall, Supermarkets, Restaurants, Banks, Public Transit, Go Station & All Amenities. A Must See!!! (id:50886)
Property Details
| MLS® Number | N12040538 |
| Property Type | Single Family |
| Community Name | Berczy |
| Amenities Near By | Public Transit, Schools |
| Community Features | Community Centre |
| Parking Space Total | 2 |
Building
| Bathroom Total | 3 |
| Bedrooms Above Ground | 4 |
| Bedrooms Total | 4 |
| Age | 6 To 15 Years |
| Appliances | Central Vacuum |
| Basement Development | Unfinished |
| Basement Type | N/a (unfinished) |
| Construction Style Attachment | Detached |
| Cooling Type | Central Air Conditioning |
| Exterior Finish | Brick |
| Fireplace Present | Yes |
| Flooring Type | Hardwood, Carpeted, Ceramic |
| Foundation Type | Concrete |
| Half Bath Total | 1 |
| Heating Fuel | Natural Gas |
| Heating Type | Forced Air |
| Stories Total | 2 |
| Size Interior | 2,000 - 2,500 Ft2 |
| Type | House |
| Utility Water | Municipal Water |
Parking
| Garage |
Land
| Acreage | No |
| Land Amenities | Public Transit, Schools |
| Sewer | Sanitary Sewer |
| Size Depth | 90 Ft ,4 In |
| Size Frontage | 33 Ft ,4 In |
| Size Irregular | 33.4 X 90.4 Ft ; Slightly Shaped Lot, At Rear 12.47m |
| Size Total Text | 33.4 X 90.4 Ft ; Slightly Shaped Lot, At Rear 12.47m |
Rooms
| Level | Type | Length | Width | Dimensions |
|---|---|---|---|---|
| Second Level | Primary Bedroom | 4.69 m | 4.27 m | 4.69 m x 4.27 m |
| Second Level | Bedroom 2 | 3.54 m | 3.35 m | 3.54 m x 3.35 m |
| Second Level | Bedroom 3 | 3.51 m | 3.23 m | 3.51 m x 3.23 m |
| Second Level | Bedroom 4 | 3.51 m | 3.23 m | 3.51 m x 3.23 m |
| Main Level | Living Room | 4.57 m | 4.39 m | 4.57 m x 4.39 m |
| Main Level | Family Room | 4.57 m | 4.21 m | 4.57 m x 4.21 m |
| Main Level | Kitchen | 3.66 m | 3.05 m | 3.66 m x 3.05 m |
| Main Level | Eating Area | 3.66 m | 3.23 m | 3.66 m x 3.23 m |
| Main Level | Laundry Room | 2.3 m | 2.13 m | 2.3 m x 2.13 m |
Utilities
| Cable | Installed |
| Sewer | Installed |
https://www.realtor.ca/real-estate/28071308/88-hua-du-avenue-markham-berczy-berczy
Contact Us
Contact us for more information
Li Jiang
Salesperson
3190 Steeles Ave East #120
Markham, Ontario L3R 1G9
(905) 940-8996
(905) 604-7661

