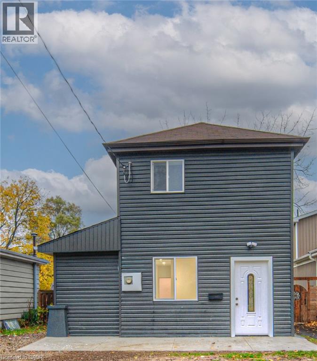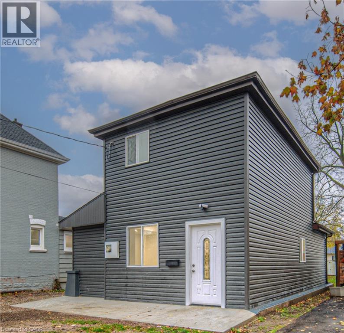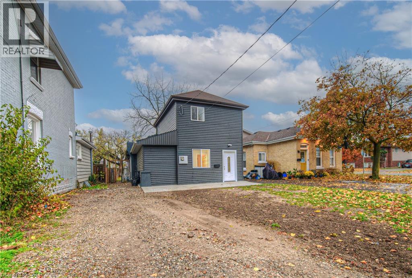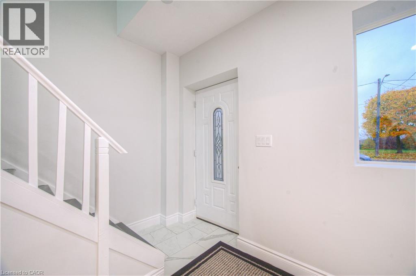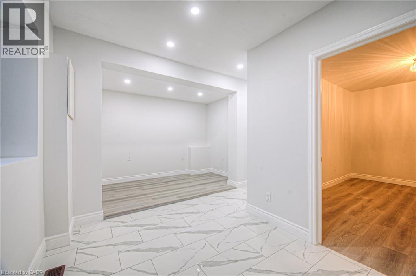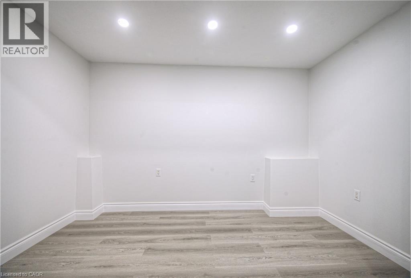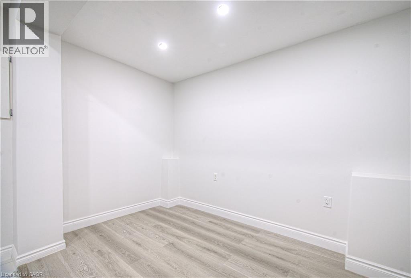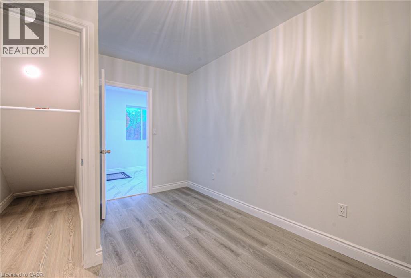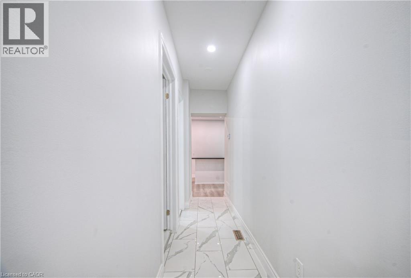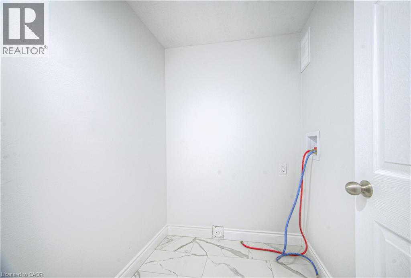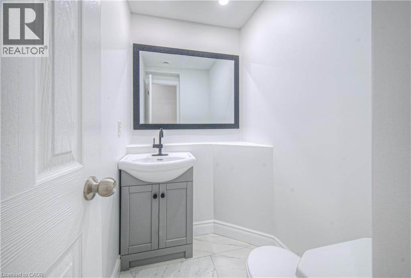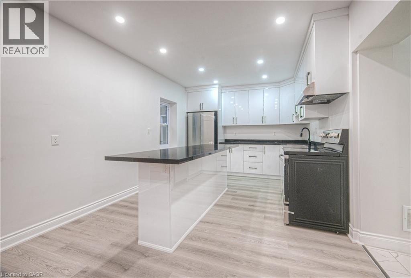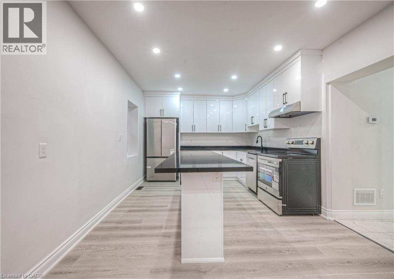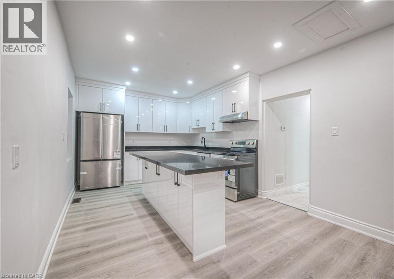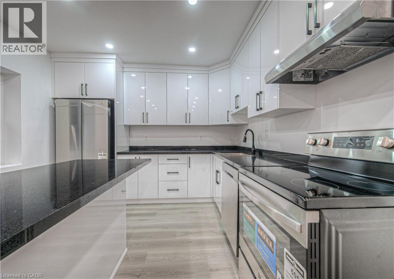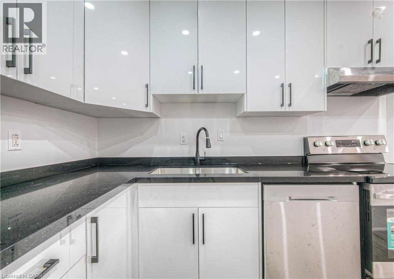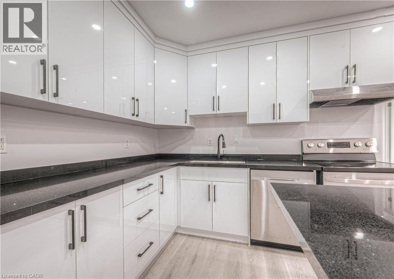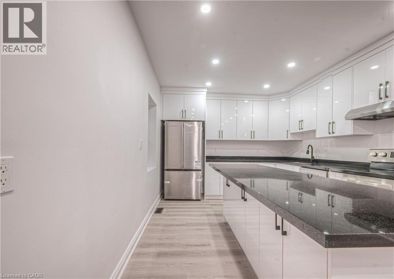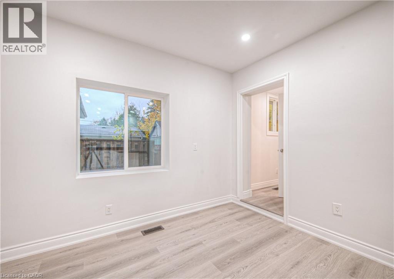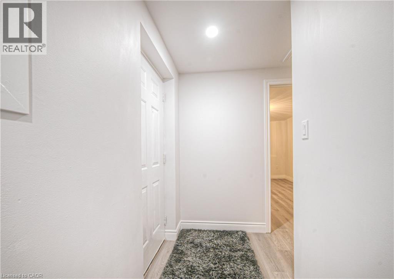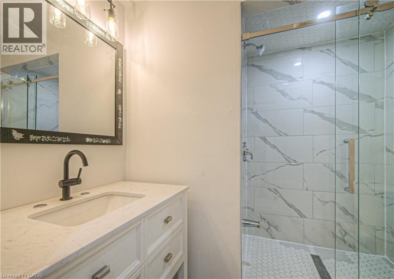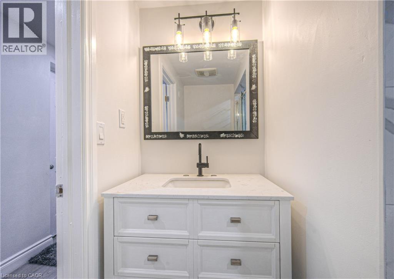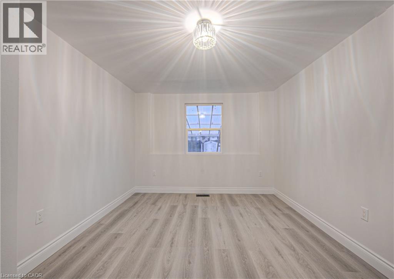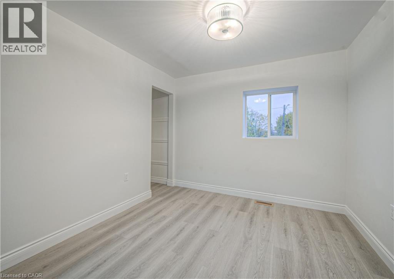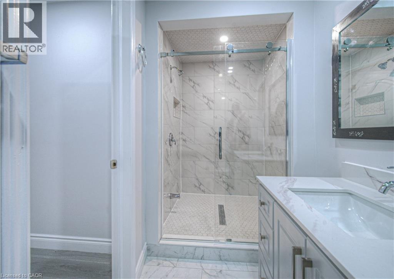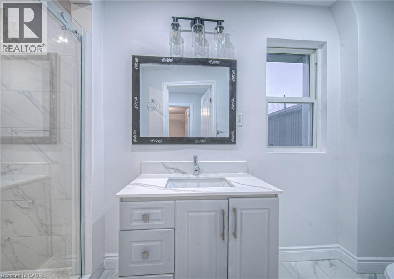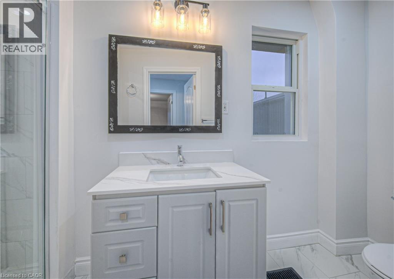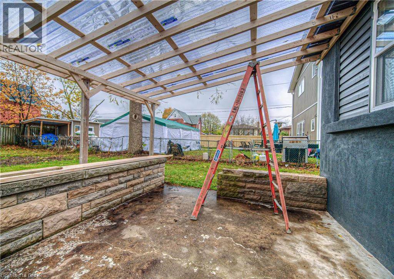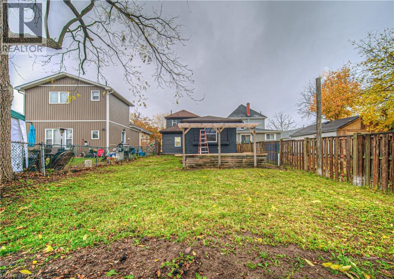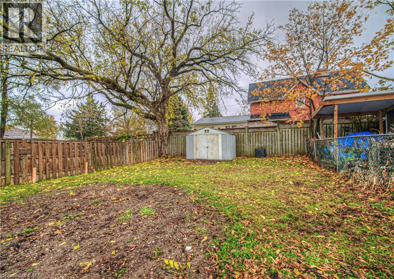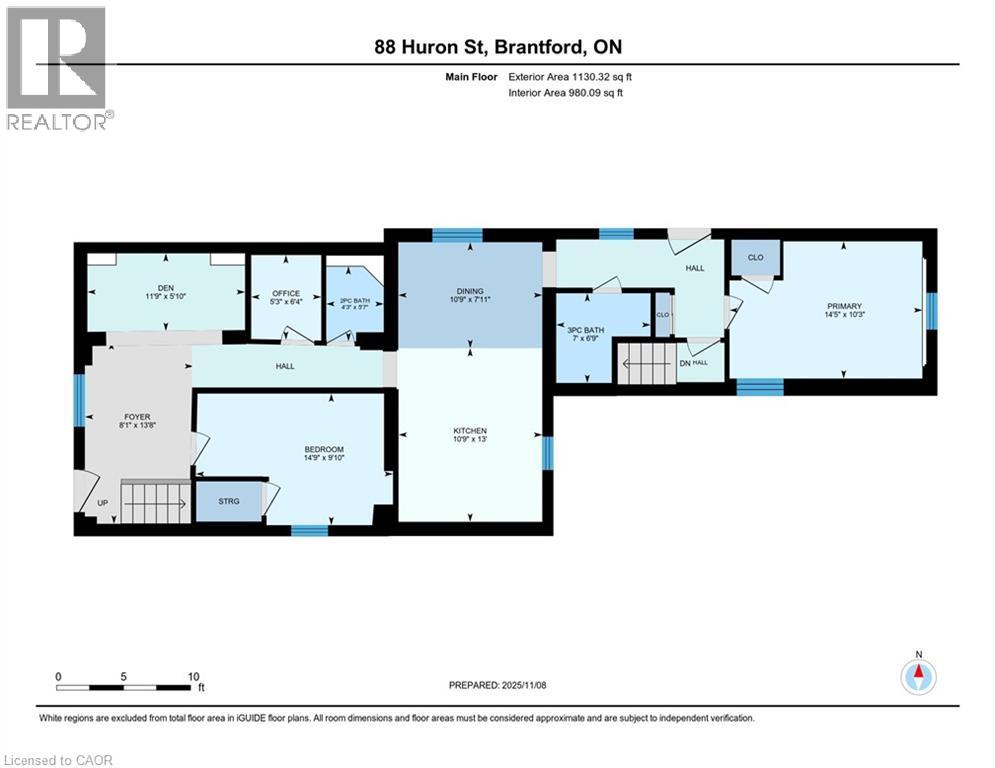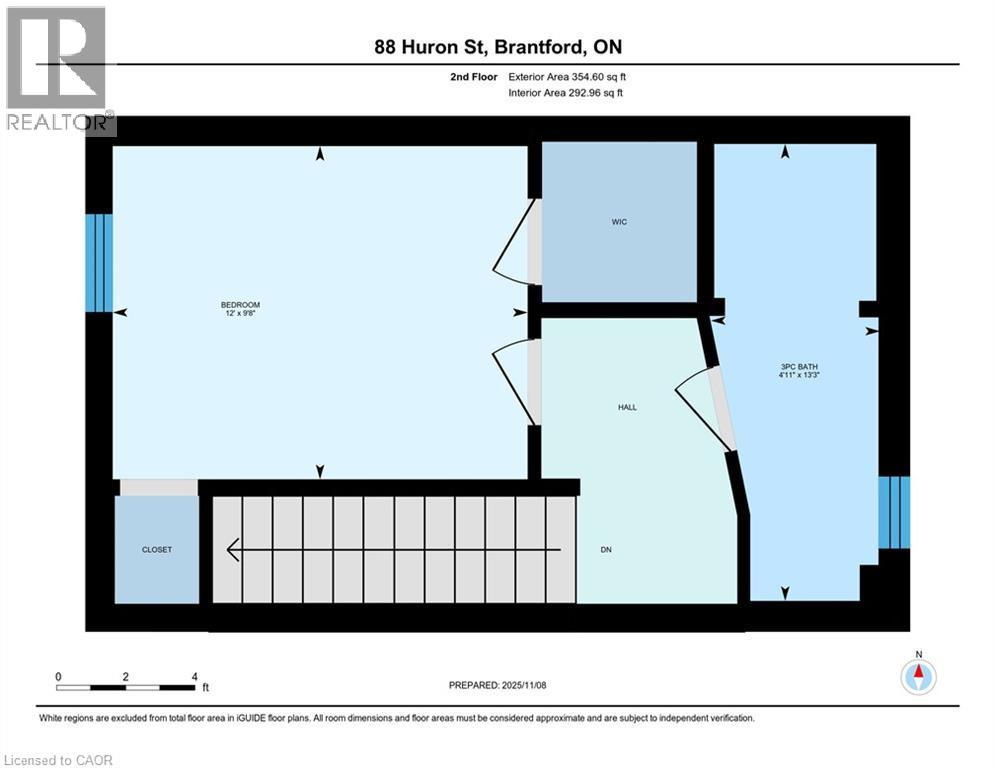88 Huron Street Huron Street Brantford, Ontario N2S 2J8
$549,900
Welcome to this top to bottom beautifully renovated 88 Huron street located in quiet family friendly neighborhood! This charming budget friendly property offers the perfect blend of comfort, character and convenience -ideal for families, first time home buyers or anyone looking to settle into a very friendly and quiet neighborhood. Step inside to discover beautiful 3 bedrooms+ 2.5 washrooms, provides ample space for comfort living, a sun filled dining area and a convenient brand-new kitchen (2025)-perfect for everyday meals and entertaining. The main floor features bright and inviting 2 bedrooms and 2 full washrooms, the main floor also features a convenient access and a living room for family or guests. Upstairs you will find additional bedroom, and full washroom perfect for family or guests (refinished and upgraded in 2025). Step outside and enjoy your fully fenced backyard and- ideal spot for morning coffee, family gatherings and refreshment. Roof was updated 2 years ago. Recent upgrades include a 100amp breaker panel(2020), new windows, roof (2023), High efficiency furnace(2024), luxury vinyl flooring(2025), LED pot lights(2025), brand new Melamine kitchen with quartz countertop (2025) Plumbing upgraded to copper(2025) and much more. The spacious backyard features a lovely patio, ideal for relaxing or entertaining on warm summer evenings. Don't miss your chance to make this beautiful fully upgraded home yours-schedule your private viewing today! (id:50886)
Property Details
| MLS® Number | 40787929 |
| Property Type | Single Family |
| Amenities Near By | Park |
| Parking Space Total | 2 |
| Structure | Porch |
Building
| Bathroom Total | 3 |
| Bedrooms Above Ground | 3 |
| Bedrooms Total | 3 |
| Appliances | Dishwasher, Dryer, Refrigerator, Stove, Washer, Hood Fan |
| Architectural Style | 2 Level |
| Basement Development | Unfinished |
| Basement Type | Crawl Space (unfinished) |
| Constructed Date | 1900 |
| Construction Style Attachment | Detached |
| Cooling Type | Central Air Conditioning |
| Exterior Finish | Vinyl Siding |
| Half Bath Total | 1 |
| Heating Type | Forced Air |
| Stories Total | 2 |
| Size Interior | 1,273 Ft2 |
| Type | House |
| Utility Water | Municipal Water |
Land
| Acreage | No |
| Fence Type | Fence |
| Land Amenities | Park |
| Sewer | Septic System |
| Size Frontage | 35 Ft |
| Size Total Text | Under 1/2 Acre |
| Zoning Description | Rc |
Rooms
| Level | Type | Length | Width | Dimensions |
|---|---|---|---|---|
| Second Level | 3pc Bathroom | 13'3'' x 4'11'' | ||
| Second Level | Bedroom | 9'8'' x 12'0'' | ||
| Basement | Utility Room | 11'0'' x 18'2'' | ||
| Main Level | Den | 5'10'' x 11'9'' | ||
| Main Level | Office | 6'4'' x 5'3'' | ||
| Main Level | Foyer | 13'8'' x 8'1'' | ||
| Main Level | Kitchen | 13'0'' x 10'9'' | ||
| Main Level | 2pc Bathroom | 5'7'' x 4'3'' | ||
| Main Level | 3pc Bathroom | 6'9'' x 7'0'' | ||
| Main Level | Dining Room | 7'11'' x 10'9'' | ||
| Main Level | Bedroom | 9'10'' x 14'9'' | ||
| Main Level | Primary Bedroom | 10'3'' x 14'5'' |
https://www.realtor.ca/real-estate/29098044/88-huron-street-huron-street-brantford
Contact Us
Contact us for more information
Aanchal Aanchal
Salesperson
1339 A Matheson Blvd E
Mississauga, Ontario L4W 1R1
(905) 624-5678
(905) 624-5677
www.homelifemiracle.com/

