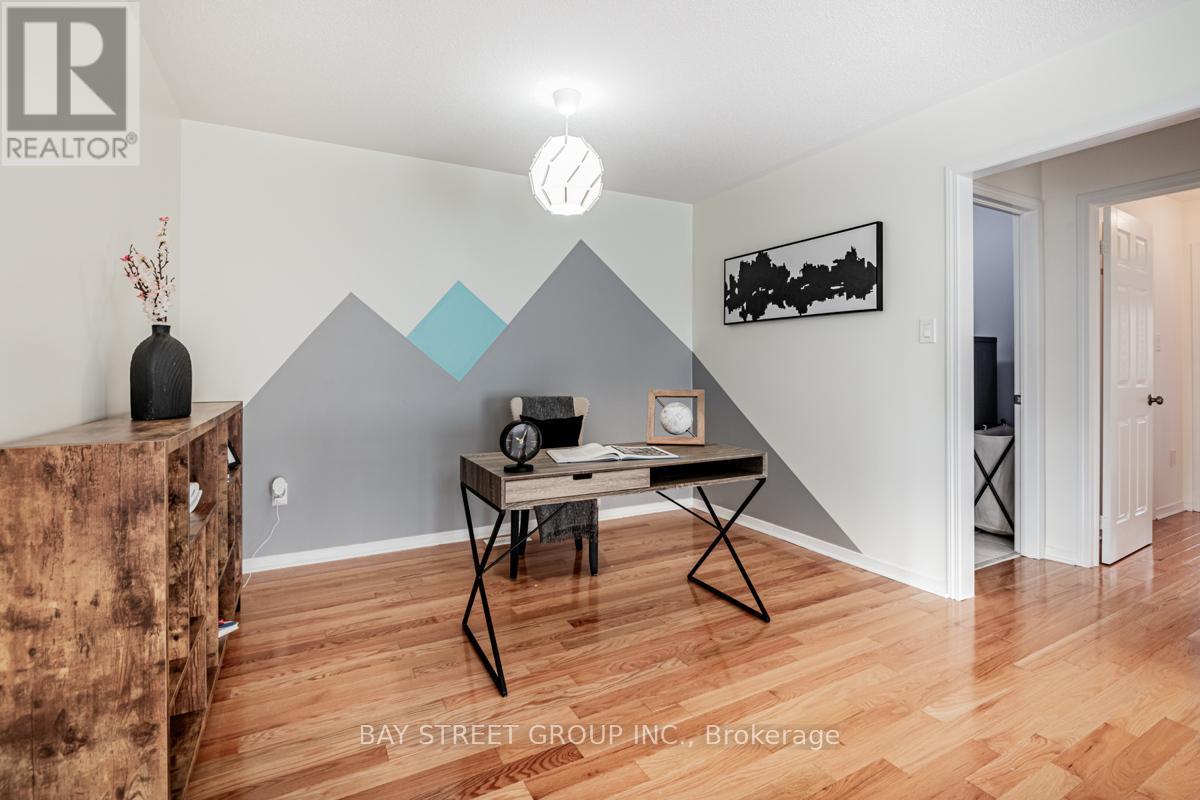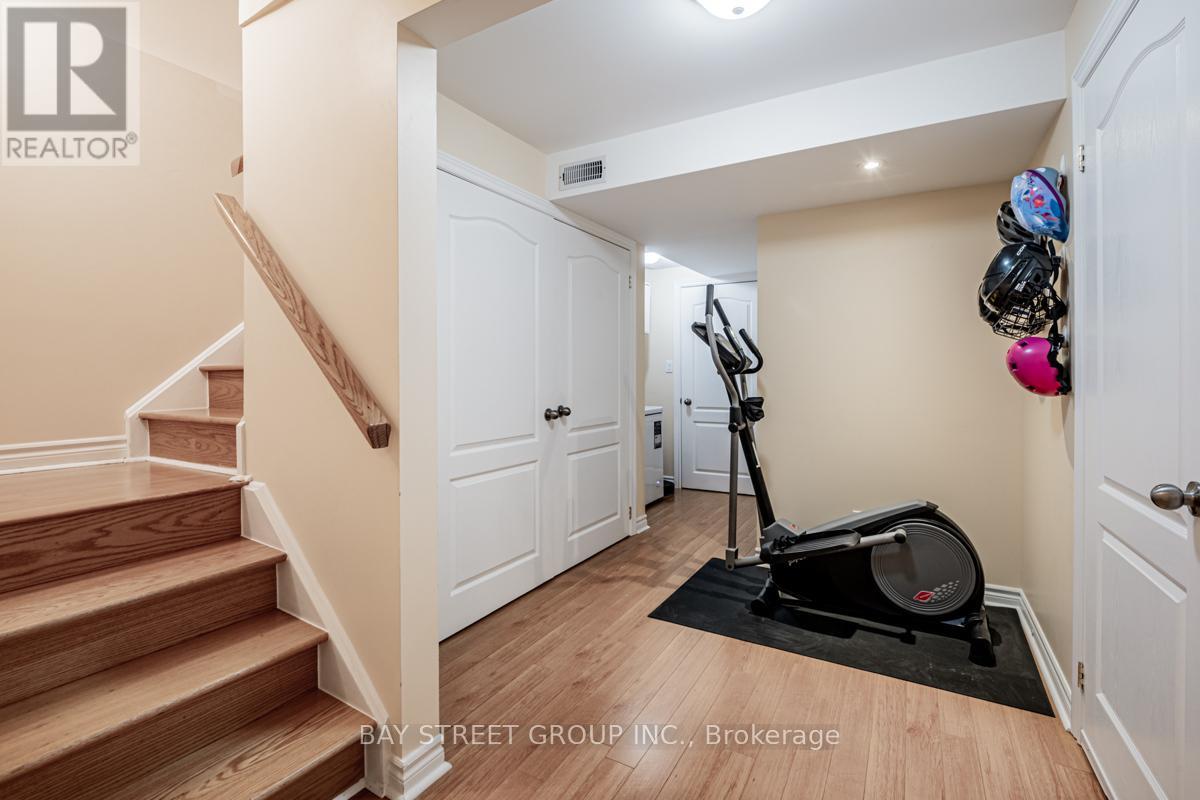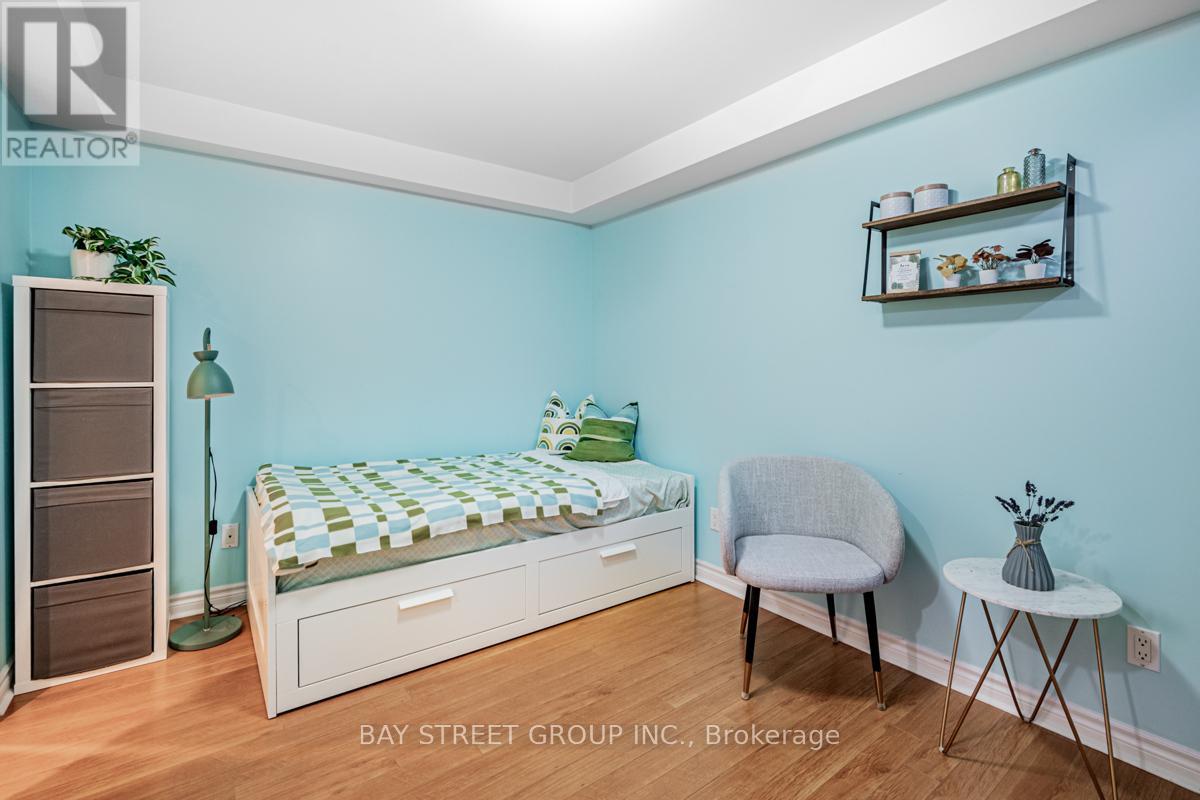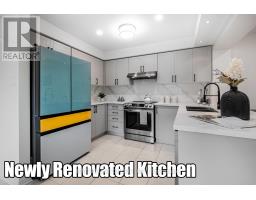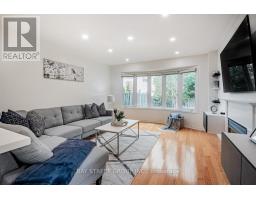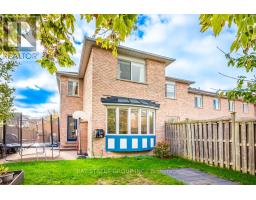88 Madison Avenue Richmond Hill, Ontario L4E 4P4
$1,090,000
End Unit Freehold Townhome *like a Semi!! *Ready to Move-In! 30 Ft Wide Lot, 2562 Living Space. *Newly renovated Kitchen with Quartz Countertop, Backsplash, New Sinks, Faucets, Panels, Handles and Soft Closing Hinges!*Freshly Painted *New Furnace, Heat Pump, Tankless Water Heater (2022) *New Fridge, Dishwasher, Induction Range (2022) *New Laundry Pair with Extra Pedestal Washer (2021) *Renovated Garage w/ Smart Garage Door Opener, Lighting, Overhead Shelves (2021). Extremely Spacious Sitting Room, Living Room and Second Level can turn into Library/Office/Extra Living Space, Hardwood Floor Throughout Main & Second Level. Bright Light-filled Interior w/ Large Windows & Pot Lights. Finished Basement w/ Bedroom, Bathroom, Office. Direct Access from Single Car Garage, Widen Driveway, Interlocking from Driveway to Backyard, Fits 4 Cars. Extremely Convenient, 7 min to King City GO Station. 10 min to both Hwy404/400. Top Ranked IB School (Rank 33/688, Score: 9.57) Dr. G. W. Williams Secondary School. Close to Parks, Restaurants, Schools, Public Transportation and more! **** EXTRAS **** Smart Home Appliances: *Induction Range, Dish Washer, Fridge, Wash & Dryer.* Range Hood. Smart Garage Door Opener. All ELF & All Windows Coverings. (id:50886)
Open House
This property has open houses!
2:00 pm
Ends at:4:00 pm
2:00 pm
Ends at:4:00 pm
Property Details
| MLS® Number | N10420002 |
| Property Type | Single Family |
| Community Name | Oak Ridges |
| Features | Carpet Free |
| ParkingSpaceTotal | 5 |
Building
| BathroomTotal | 4 |
| BedroomsAboveGround | 3 |
| BedroomsBelowGround | 1 |
| BedroomsTotal | 4 |
| Amenities | Fireplace(s) |
| BasementDevelopment | Finished |
| BasementType | N/a (finished) |
| ConstructionStyleAttachment | Attached |
| CoolingType | Central Air Conditioning |
| ExteriorFinish | Brick |
| FireplacePresent | Yes |
| FireplaceTotal | 1 |
| FlooringType | Laminate, Hardwood, Ceramic |
| FoundationType | Poured Concrete |
| HalfBathTotal | 1 |
| HeatingFuel | Natural Gas |
| HeatingType | Forced Air |
| StoriesTotal | 2 |
| Type | Row / Townhouse |
| UtilityWater | Municipal Water |
Parking
| Garage |
Land
| Acreage | No |
| Sewer | Sanitary Sewer |
| SizeDepth | 103 Ft ,4 In |
| SizeFrontage | 30 Ft ,6 In |
| SizeIrregular | 30.51 X 103.35 Ft |
| SizeTotalText | 30.51 X 103.35 Ft |
Rooms
| Level | Type | Length | Width | Dimensions |
|---|---|---|---|---|
| Second Level | Primary Bedroom | 3.69 m | 4.27 m | 3.69 m x 4.27 m |
| Second Level | Bedroom 2 | 2.74 m | 3.93 m | 2.74 m x 3.93 m |
| Second Level | Bedroom 3 | 3.2 m | 2.74 m | 3.2 m x 2.74 m |
| Second Level | Den | 3.35 m | 4.18 m | 3.35 m x 4.18 m |
| Basement | Games Room | 3.29 m | 2.19 m | 3.29 m x 2.19 m |
| Basement | Living Room | 2.8 m | 3.05 m | 2.8 m x 3.05 m |
| Basement | Bedroom | 3.78 m | 2.7 m | 3.78 m x 2.7 m |
| Main Level | Family Room | 4.17 m | 3.68 m | 4.17 m x 3.68 m |
| Main Level | Dining Room | 3.2 m | 2.95 m | 3.2 m x 2.95 m |
| Main Level | Kitchen | 3.44 m | 2.47 m | 3.44 m x 2.47 m |
| Main Level | Living Room | 3.53 m | 4.51 m | 3.53 m x 4.51 m |
https://www.realtor.ca/real-estate/27641195/88-madison-avenue-richmond-hill-oak-ridges-oak-ridges
Interested?
Contact us for more information
Cristal Li
Salesperson
8300 Woodbine Ave Ste 500
Markham, Ontario L3R 9Y7
Jacky Lee
Salesperson
8300 Woodbine Ave Ste 500
Markham, Ontario L3R 9Y7




