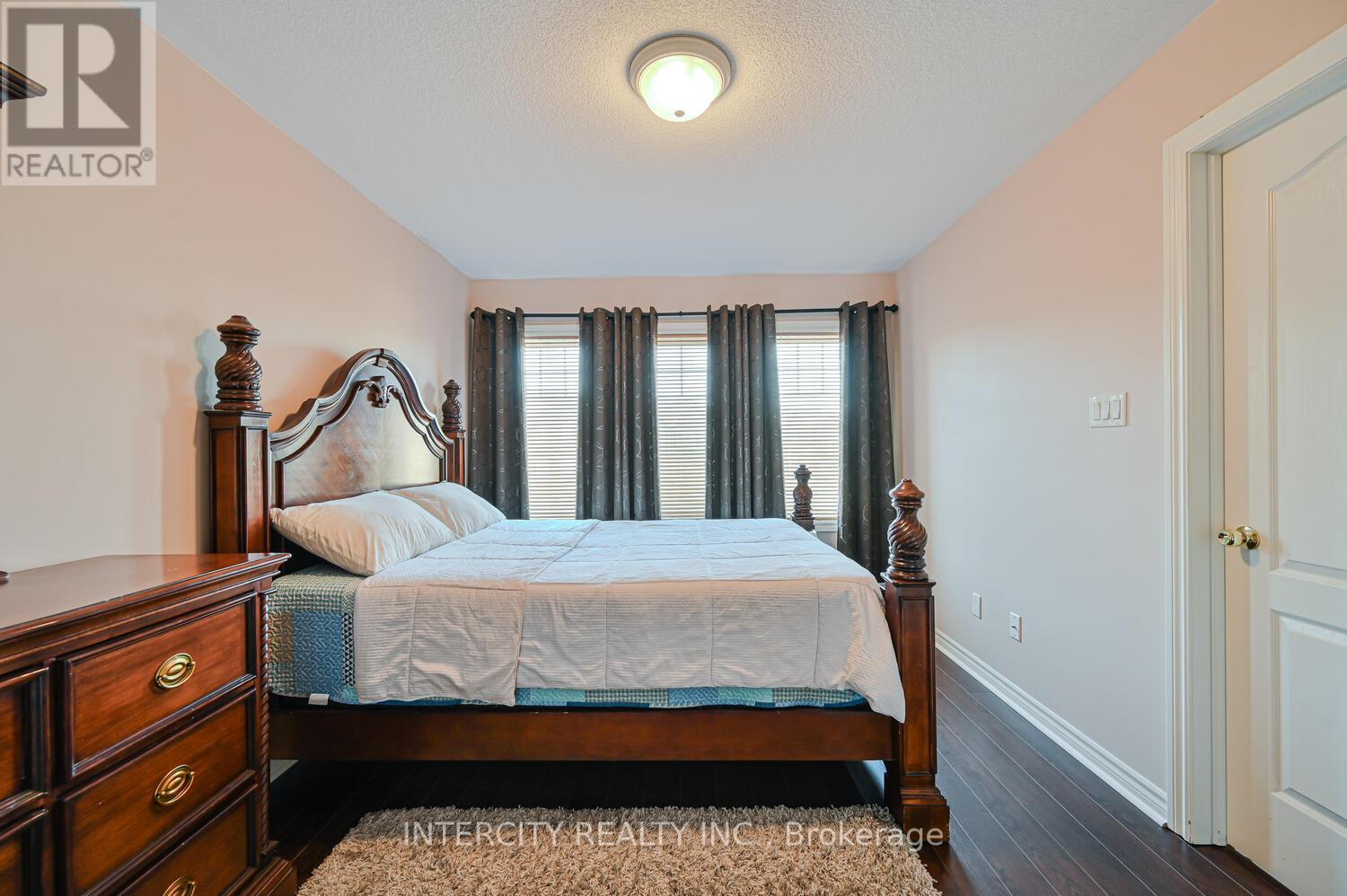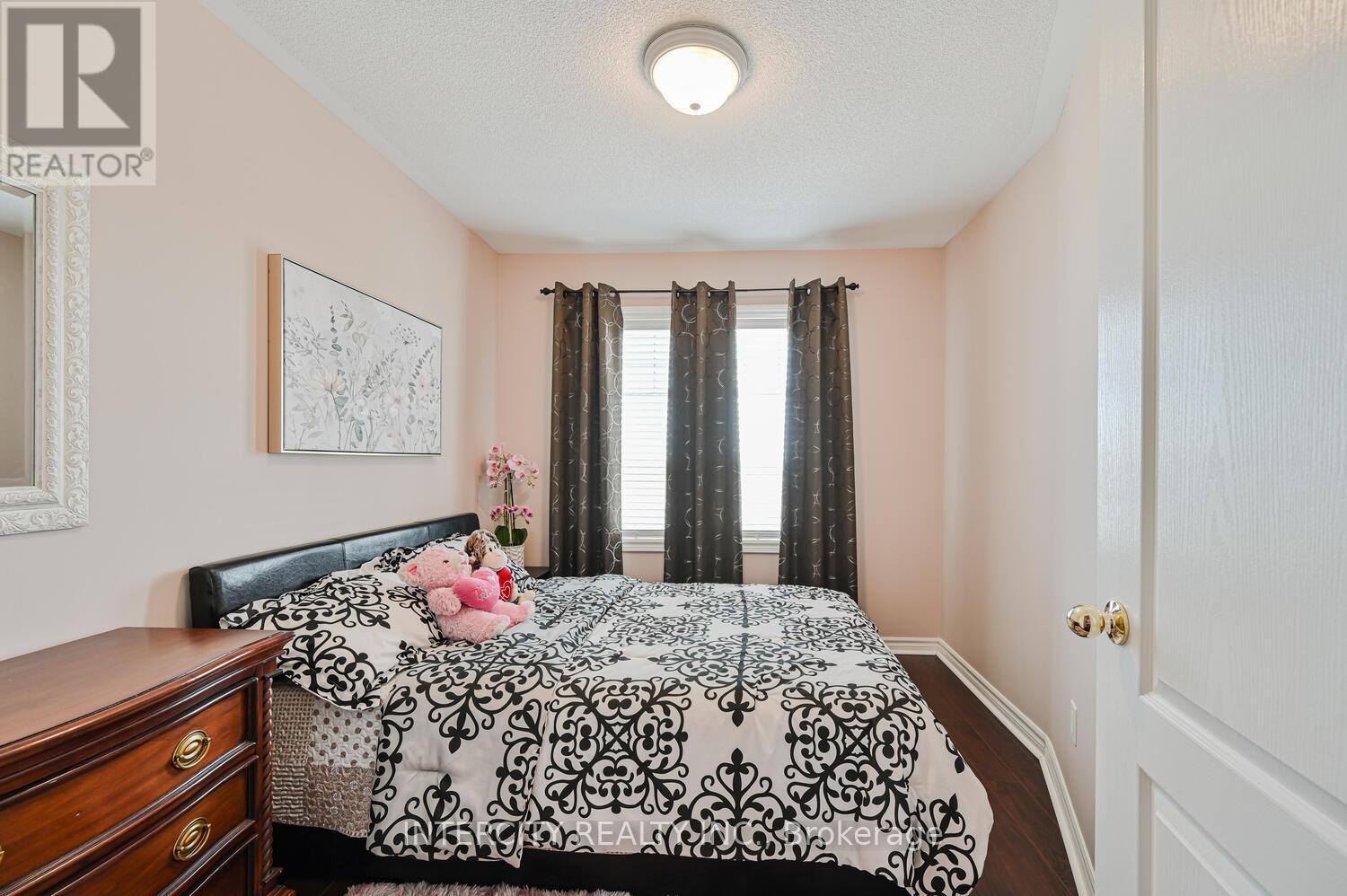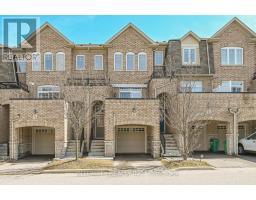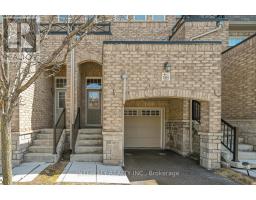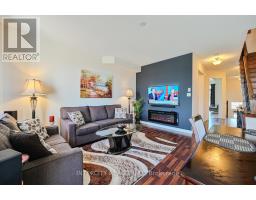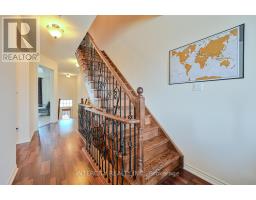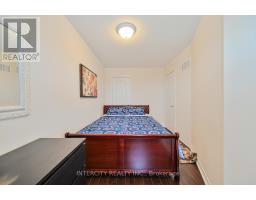88 Magdalene Crescent Brampton, Ontario L6Z 0G7
$789,999Maintenance, Parcel of Tied Land
$85 Monthly
Maintenance, Parcel of Tied Land
$85 MonthlyWelcome to very clean and beautiful first owner solely occupied 3 bedroom + den townhome offers open concept layout with 9'ft. ceilings on the main floor and den can be use as a fourth bedroom or office. This spacious bright gem offers private driveway, deck, open concept layout filled with natural light, stained stairs with metal pickets, perfect for modern living. Featuring an eat-in-kitchen, combined living and dining, a master en-suite. Additional full washroom with other 2 rooms. Carpet free home . This dual entrance home comes with walk out basement and ground floor access to the garage. No home in front or the back. Located in the prime area close to Trinity Common Mall, Temple, Tumberry Golf Club, Brampton Civic Hospital and HWY 410. Don't loose this great opportunity. (id:50886)
Open House
This property has open houses!
2:00 pm
Ends at:4:00 pm
Property Details
| MLS® Number | W12063148 |
| Property Type | Single Family |
| Community Name | Heart Lake East |
| Amenities Near By | Hospital, Place Of Worship, Public Transit, Schools |
| Equipment Type | Water Heater |
| Parking Space Total | 2 |
| Rental Equipment Type | Water Heater |
Building
| Bathroom Total | 3 |
| Bedrooms Above Ground | 3 |
| Bedrooms Below Ground | 1 |
| Bedrooms Total | 4 |
| Construction Style Attachment | Attached |
| Cooling Type | Central Air Conditioning |
| Exterior Finish | Brick |
| Flooring Type | Hardwood, Ceramic, Laminate |
| Foundation Type | Concrete |
| Half Bath Total | 1 |
| Heating Fuel | Natural Gas |
| Heating Type | Forced Air |
| Stories Total | 3 |
| Size Interior | 1,100 - 1,500 Ft2 |
| Type | Row / Townhouse |
| Utility Water | Municipal Water |
Parking
| Garage |
Land
| Acreage | No |
| Land Amenities | Hospital, Place Of Worship, Public Transit, Schools |
| Sewer | Sanitary Sewer |
| Size Depth | 78 Ft ,4 In |
| Size Frontage | 16 Ft ,2 In |
| Size Irregular | 16.2 X 78.4 Ft |
| Size Total Text | 16.2 X 78.4 Ft |
Rooms
| Level | Type | Length | Width | Dimensions |
|---|---|---|---|---|
| Second Level | Living Room | Measurements not available | ||
| Second Level | Dining Room | Measurements not available | ||
| Second Level | Eating Area | Measurements not available | ||
| Second Level | Kitchen | Measurements not available | ||
| Third Level | Primary Bedroom | Measurements not available | ||
| Third Level | Bedroom 2 | Measurements not available | ||
| Third Level | Bedroom 3 | Measurements not available | ||
| Main Level | Den | Measurements not available |
Contact Us
Contact us for more information
Jas Dhillon
Broker
www.jsdhomes.ca/
www.facebook.com/jas.dhillon.58
www.linkedin.com/in/jas-dhillon-822b2897/
3600 Langstaff Rd., Ste14
Vaughan, Ontario L4L 9E7
(416) 798-7070
(905) 851-8794






























