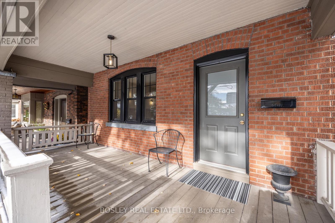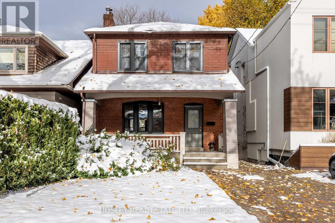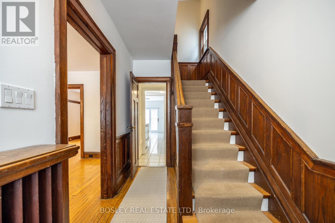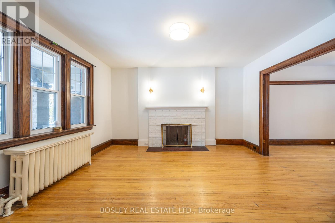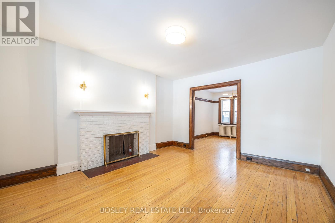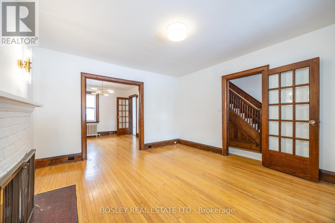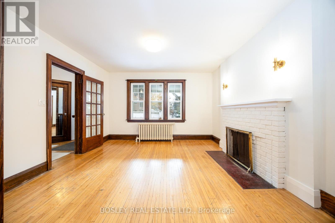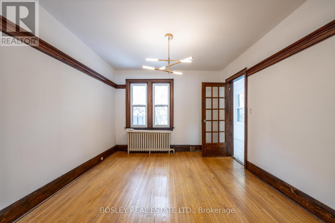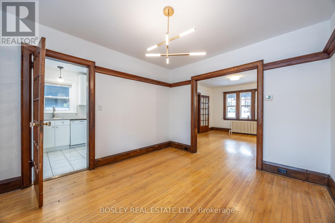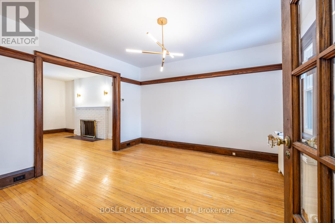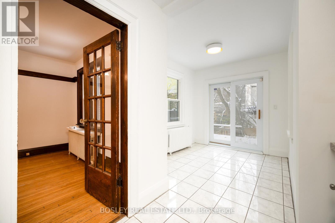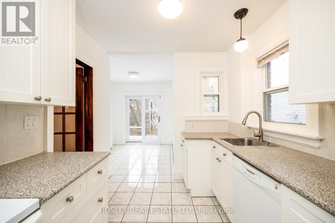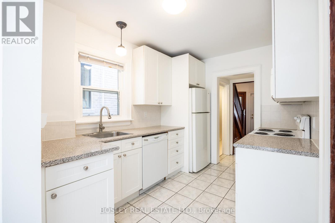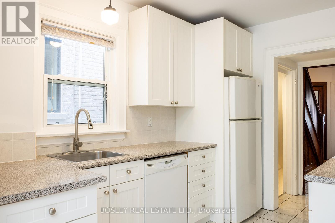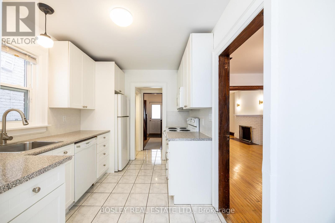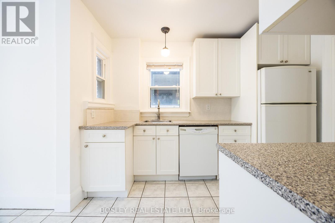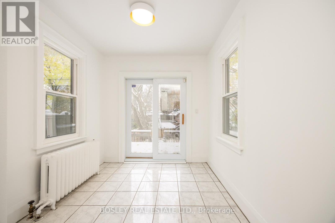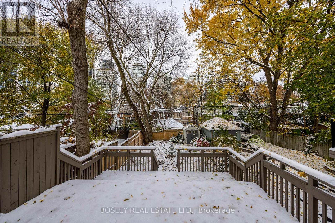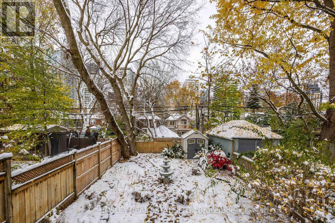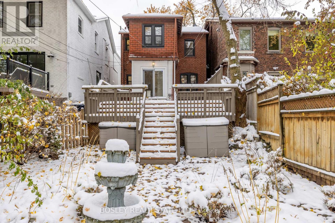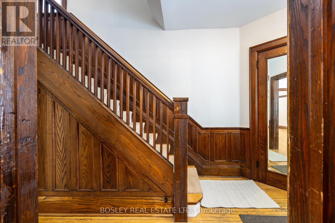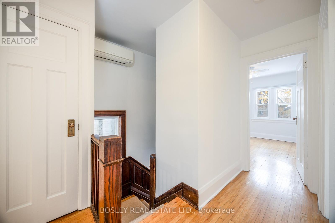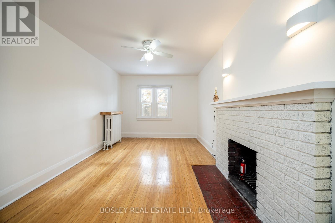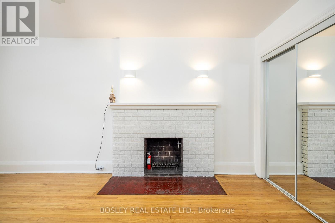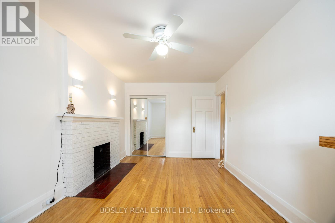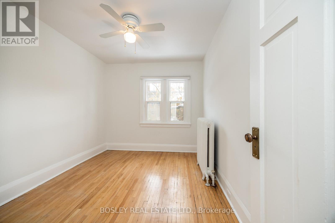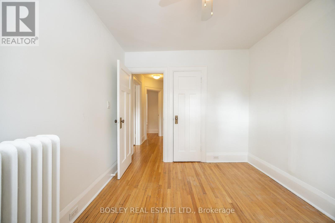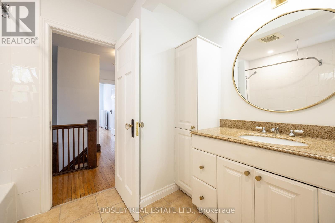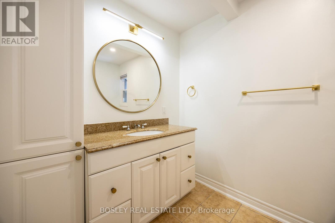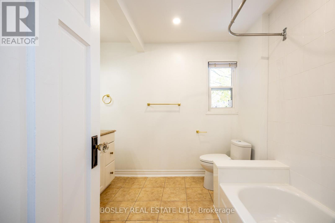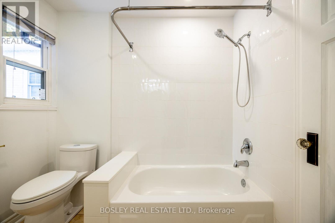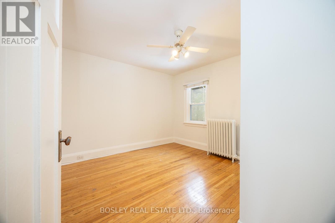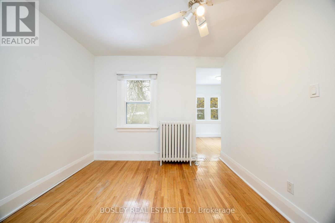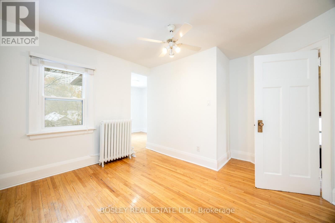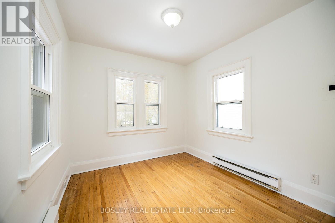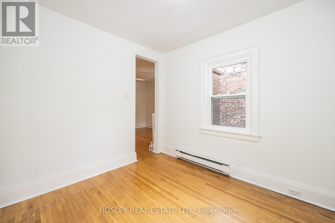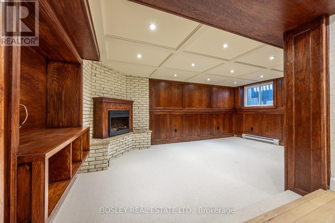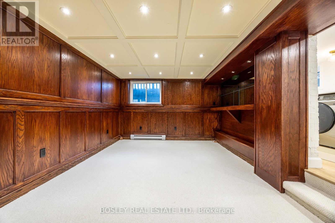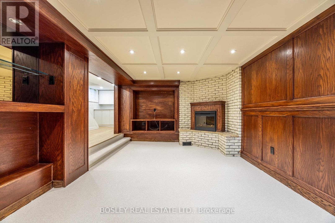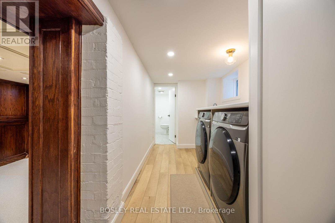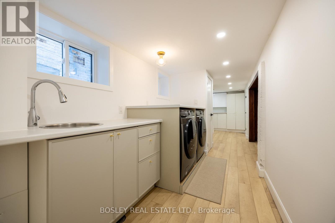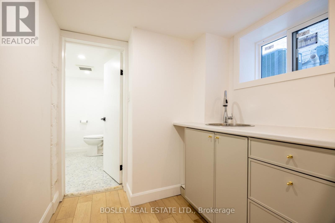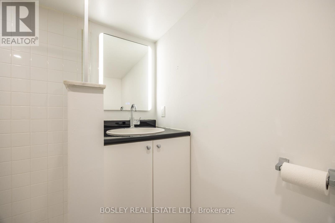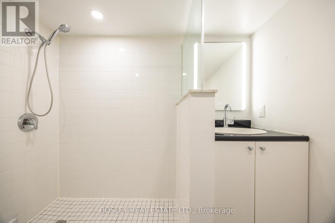88 Manor Road E Toronto, Ontario M4S 1P8
$5,000 Monthly
Classic charm meets modern comfort in this beautifully maintained 3+1 bedroom detached home in the heart of Davisville Village. Step inside to a bright, traditional main floor featuring a spacious living room with large windows, a formal dining area perfect for entertaining, and a renovated white kitchen with clean lines, ample storage, and breakfast room with sliding doors to the massive deck and landscpaed backyard. Upstairs, you'll find three generous bedrooms, each with its own closet, including a lovely tandem room ideal for a nursery, 4th bedroom, home office, or reading nook with treetop views. The finished basement expands your living space with a large recreation room, renovated laundry area, updated bathroom, and ample storage throughout. Outside, enjoy a giant fenced backyard-a rare find in this neighbourhood-perfect for kids, pets, and summer gatherings. The home also features front pad parking for one car. Located steps to top-rated schools, shops, restaurants, parks, and transit, this home offers the best of Midtown living on a family-friendly street. A true Davisville gem - move in and enjoy! (id:50886)
Property Details
| MLS® Number | C12538568 |
| Property Type | Single Family |
| Community Name | Mount Pleasant West |
| Amenities Near By | Place Of Worship, Public Transit, Schools |
| Community Features | Community Centre |
| Parking Space Total | 1 |
| Structure | Porch, Shed |
Building
| Bathroom Total | 2 |
| Bedrooms Above Ground | 3 |
| Bedrooms Below Ground | 1 |
| Bedrooms Total | 4 |
| Age | 100+ Years |
| Appliances | Water Heater, Dishwasher, Dryer, Stove, Washer, Refrigerator |
| Basement Development | Finished |
| Basement Type | N/a (finished) |
| Construction Style Attachment | Detached |
| Cooling Type | Wall Unit |
| Exterior Finish | Brick |
| Fireplace Present | Yes |
| Fireplace Total | 3 |
| Flooring Type | Hardwood, Tile, Carpeted |
| Foundation Type | Unknown |
| Heating Fuel | Natural Gas |
| Heating Type | Radiant Heat |
| Stories Total | 2 |
| Size Interior | 1,100 - 1,500 Ft2 |
| Type | House |
| Utility Water | Municipal Water |
Parking
| No Garage |
Land
| Acreage | No |
| Fence Type | Fenced Yard |
| Land Amenities | Place Of Worship, Public Transit, Schools |
| Landscape Features | Landscaped |
| Sewer | Sanitary Sewer |
| Size Depth | 129 Ft |
| Size Frontage | 25 Ft |
| Size Irregular | 25 X 129 Ft |
| Size Total Text | 25 X 129 Ft |
Rooms
| Level | Type | Length | Width | Dimensions |
|---|---|---|---|---|
| Second Level | Primary Bedroom | 5 m | 3.05 m | 5 m x 3.05 m |
| Second Level | Bedroom 2 | 3.45 m | 2.74 m | 3.45 m x 2.74 m |
| Second Level | Bedroom 3 | 3.51 m | 3.05 m | 3.51 m x 3.05 m |
| Basement | Laundry Room | 2.02 m | 1.3 m | 2.02 m x 1.3 m |
| Basement | Utility Room | 3.6 m | 1.911 m | 3.6 m x 1.911 m |
| Basement | Recreational, Games Room | 5.13 m | 3.56 m | 5.13 m x 3.56 m |
| Main Level | Living Room | 4.27 m | 3.91 m | 4.27 m x 3.91 m |
| Main Level | Dining Room | 3.56 m | 3.3 m | 3.56 m x 3.3 m |
| Main Level | Kitchen | 3.18 m | 2.49 m | 3.18 m x 2.49 m |
| Main Level | Eating Area | 2.9 m | 2.9 m | 2.9 m x 2.9 m |
Contact Us
Contact us for more information
Jen Laschinger
Salesperson
www.jenlaschinger.com/
103 Vanderhoof Avenue
Toronto, Ontario M4G 2H5
(416) 322-8000
(416) 322-8800

