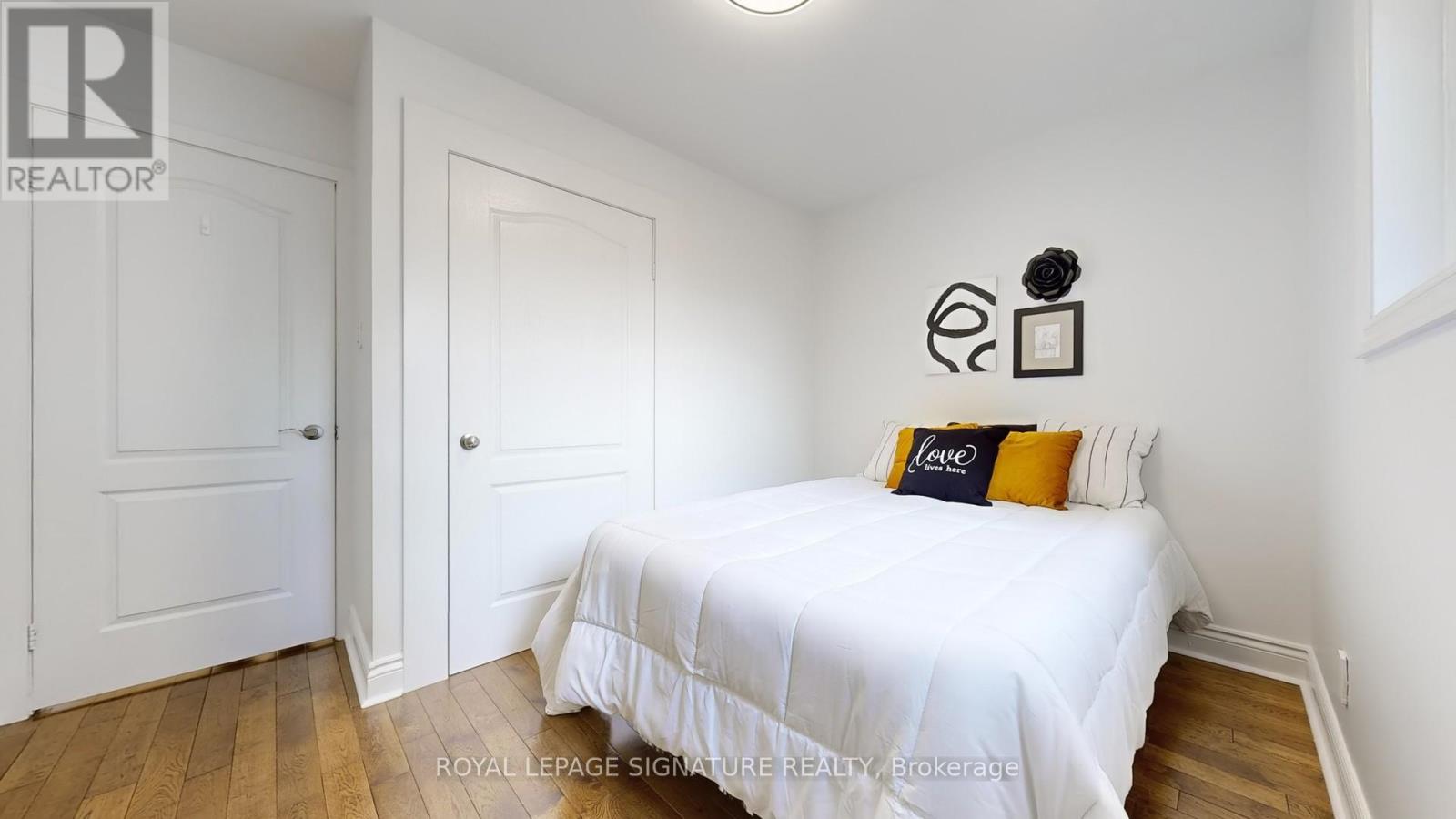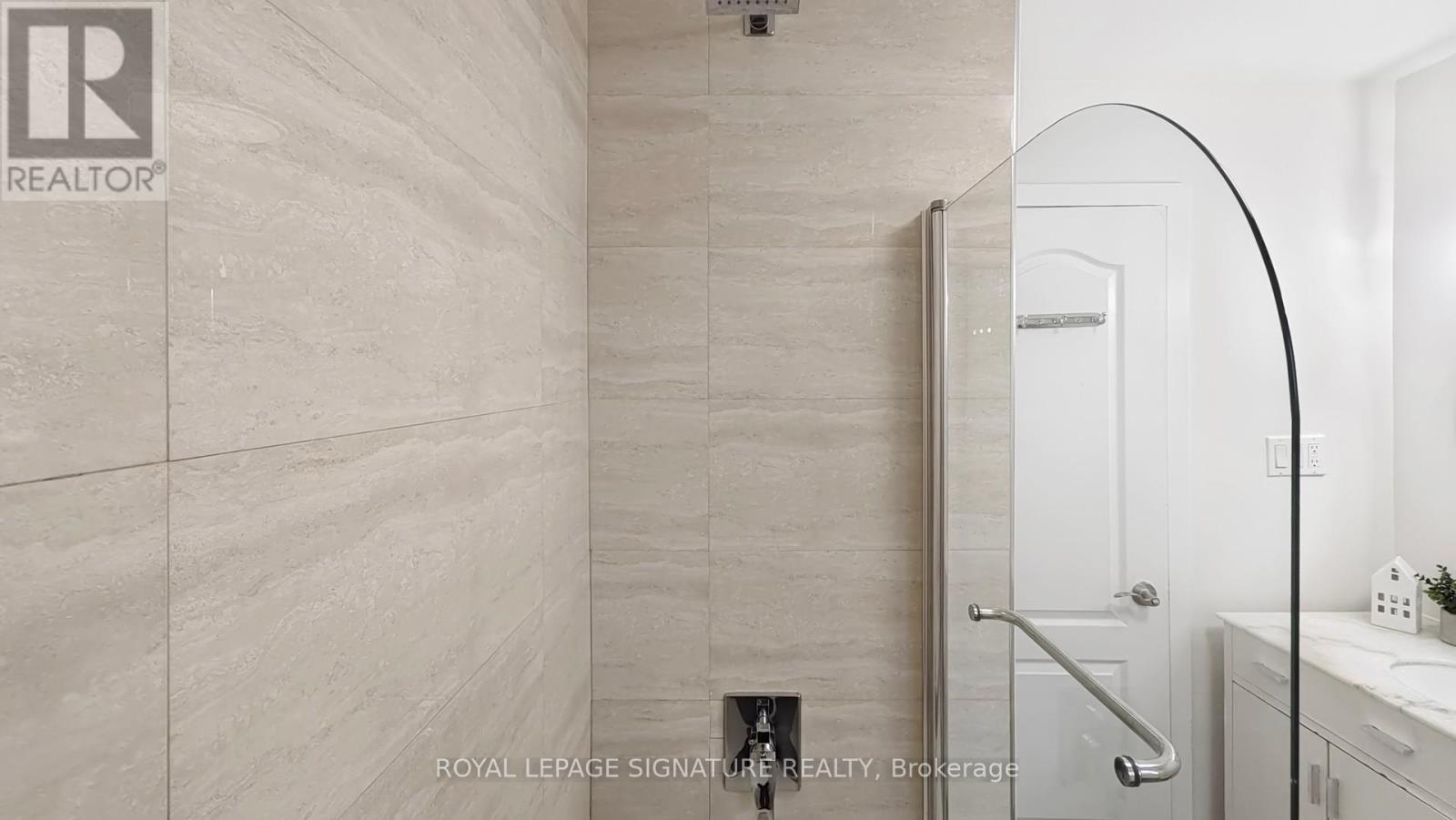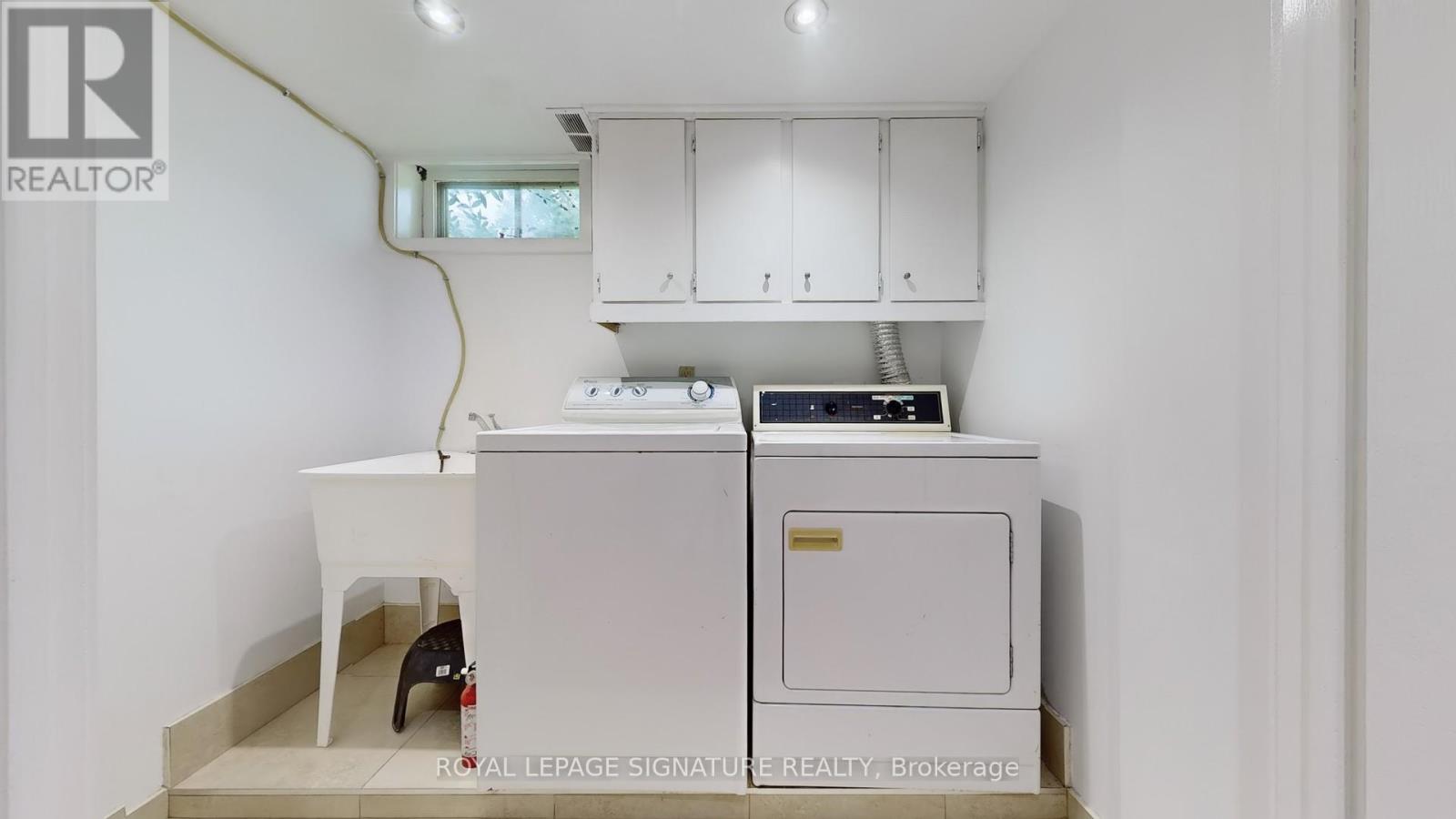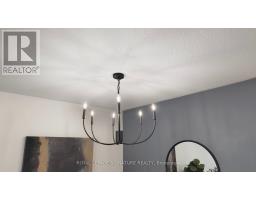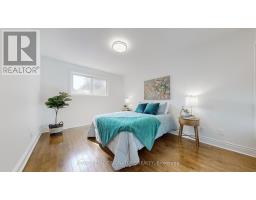88 Mccraney Street W Oakville (College Park), Ontario L6H 1H4
$1,099,000
Fantastic Opportunity To Own A Detached Bungalow On A Corner Lot With A Separate Entrance And Finished Basement In College Park. Freshly Painted Throughout, This Home Offers Flexible Living With 5 Bedrooms Over The 2 Floors. Enjoy Bright Open-Concept Living On The Main Floor With New Lighting, 3 Bedrooms and Main Floor Laundry. The Large Basement Has A Separate Entrance And Offers 2 Additional Bedrooms As Well As A Fully Appointed Kitchen, Laundry Room, And Living And Dining Areas. The Spacious Outdoor Area With Wrap Around Backyard Includes A Natural Gas Hookup, Leaf Filter Gutter Protection, Plus 4 Parking Spots (EV Ready) To Complete The Space. Superb Location Right Off Of Munn's Creek Walking Trail Also Offers Easy Accessibility To Highways, Public Transportation, Parks, Schools, And Shopping. **** EXTRAS **** Be Sure To Check Out The 3D Virtual Walkthrough As Well As The Floor Plans Attached To The Listing. (id:50886)
Property Details
| MLS® Number | W9300345 |
| Property Type | Single Family |
| Community Name | College Park |
| AmenitiesNearBy | Park, Public Transit, Schools |
| ParkingSpaceTotal | 4 |
| Structure | Shed |
Building
| BathroomTotal | 2 |
| BedroomsAboveGround | 3 |
| BedroomsBelowGround | 2 |
| BedroomsTotal | 5 |
| Appliances | Dishwasher, Dryer, Microwave, Range, Refrigerator, Two Stoves, Two Washers |
| ArchitecturalStyle | Bungalow |
| BasementDevelopment | Finished |
| BasementFeatures | Separate Entrance |
| BasementType | N/a (finished) |
| ConstructionStyleAttachment | Detached |
| CoolingType | Central Air Conditioning |
| ExteriorFinish | Brick |
| FlooringType | Hardwood, Laminate, Porcelain Tile |
| FoundationType | Concrete |
| HeatingFuel | Natural Gas |
| HeatingType | Forced Air |
| StoriesTotal | 1 |
| Type | House |
| UtilityWater | Municipal Water |
Land
| Acreage | No |
| FenceType | Fenced Yard |
| LandAmenities | Park, Public Transit, Schools |
| Sewer | Sanitary Sewer |
| SizeDepth | 110 Ft |
| SizeFrontage | 45 Ft |
| SizeIrregular | 45 X 110 Ft |
| SizeTotalText | 45 X 110 Ft |
| SurfaceWater | River/stream |
Rooms
| Level | Type | Length | Width | Dimensions |
|---|---|---|---|---|
| Basement | Bedroom 5 | 3.2 m | 3.63 m | 3.2 m x 3.63 m |
| Basement | Living Room | 3.23 m | 4.47 m | 3.23 m x 4.47 m |
| Basement | Dining Room | 4.83 m | 3.33 m | 4.83 m x 3.33 m |
| Basement | Kitchen | 3.12 m | 3.15 m | 3.12 m x 3.15 m |
| Basement | Bedroom 4 | 2.77 m | 4.9 m | 2.77 m x 4.9 m |
| Main Level | Living Room | 5 m | 5.61 m | 5 m x 5.61 m |
| Main Level | Dining Room | 5 m | 5.61 m | 5 m x 5.61 m |
| Main Level | Kitchen | 3.33 m | 3 m | 3.33 m x 3 m |
| Main Level | Primary Bedroom | 3.18 m | 4.19 m | 3.18 m x 4.19 m |
| Main Level | Bedroom 2 | 3.4 m | 3.07 m | 3.4 m x 3.07 m |
| Main Level | Bedroom 3 | 2.34 m | 3.05 m | 2.34 m x 3.05 m |
https://www.realtor.ca/real-estate/27368271/88-mccraney-street-w-oakville-college-park-college-park
Interested?
Contact us for more information
Paulo Vital
Salesperson
201-30 Eglinton Ave West
Mississauga, Ontario L5R 3E7
















