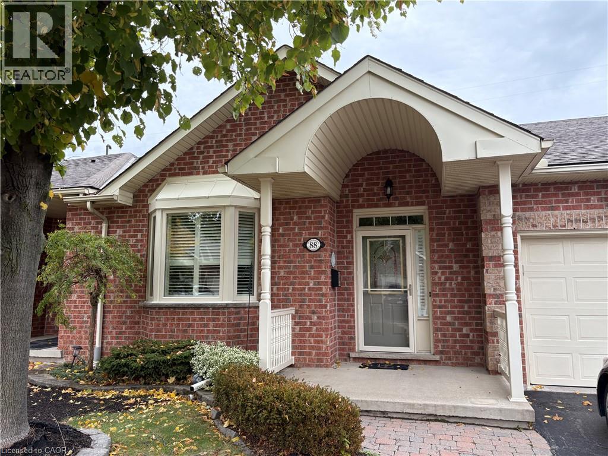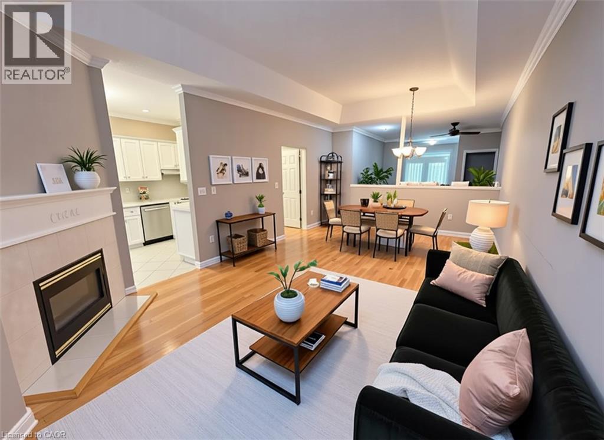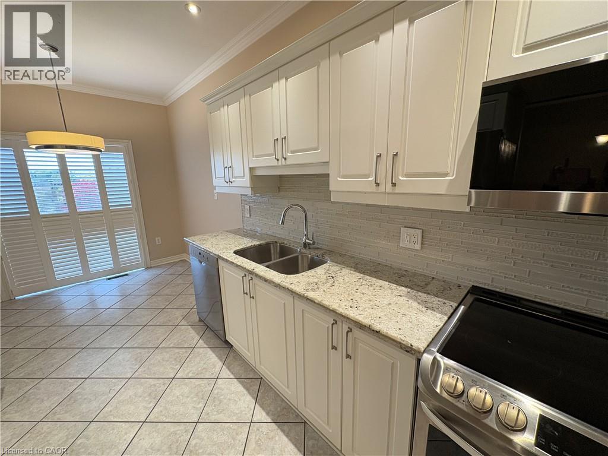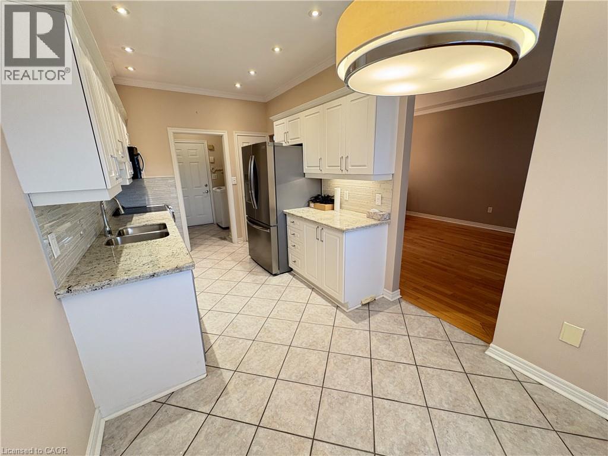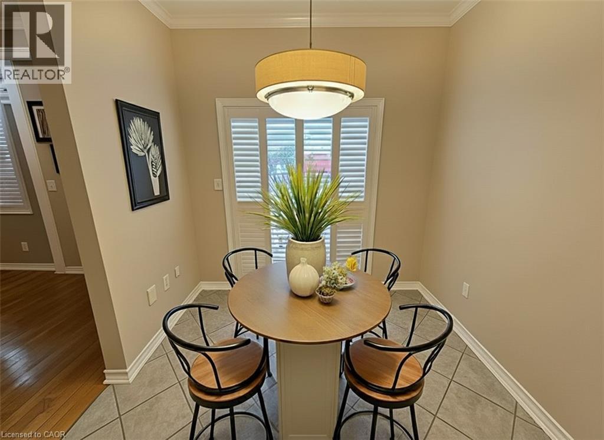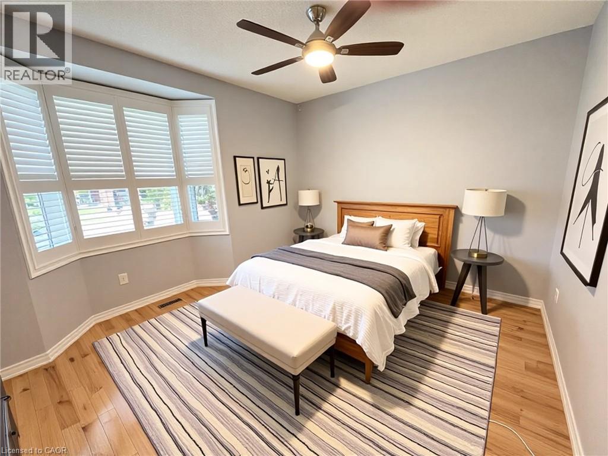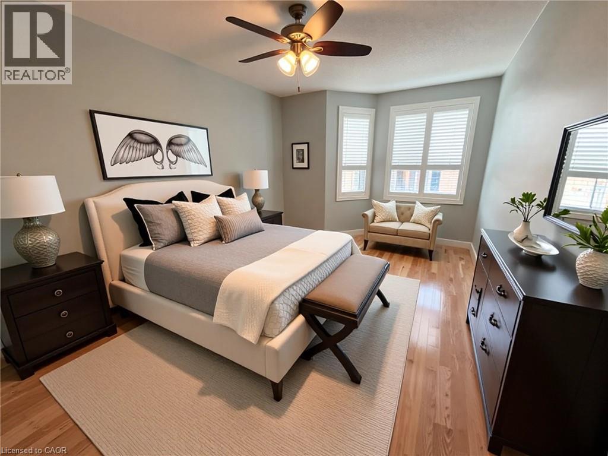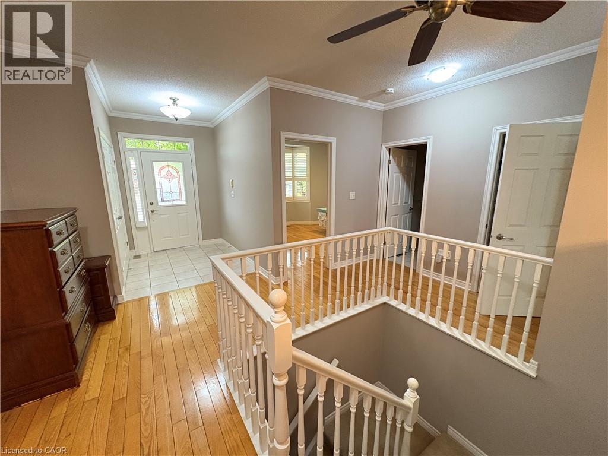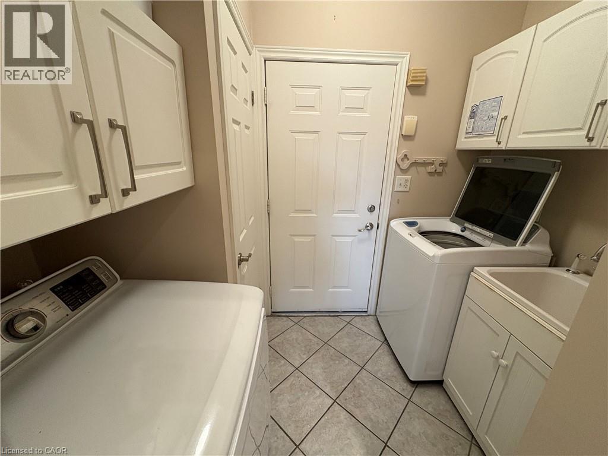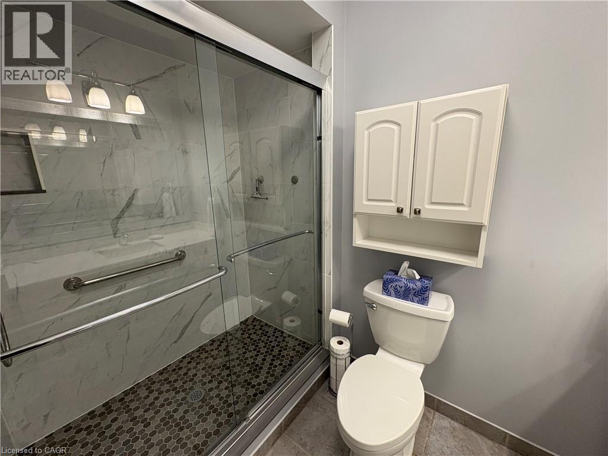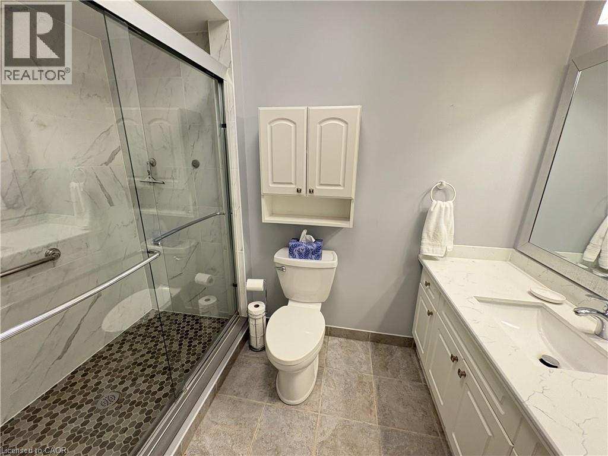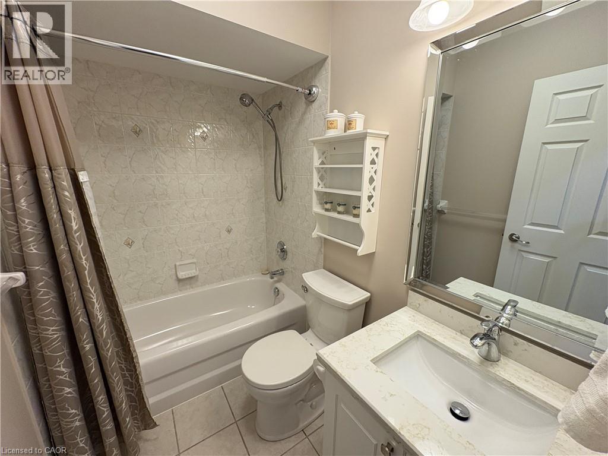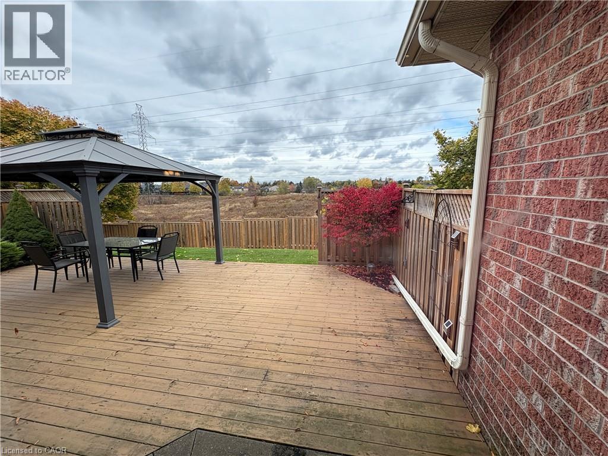88 Northernbreeze Street Mount Hope, Ontario L0R 1W0
$3,200 MonthlyInsurance, Cable TV, Landscaping, Other, See Remarks, Property Management, Water, ParkingMaintenance, Insurance, Cable TV, Landscaping, Other, See Remarks, Property Management, Water, Parking
$736.60 Monthly
Maintenance, Insurance, Cable TV, Landscaping, Other, See Remarks, Property Management, Water, Parking
$736.60 MonthlyWelcome home to 88 Northernbreeze in the sought-after, gated Twenty Place community—offering resort-style amenities including a clubhouse, pool, pickleball, shuffleboard, gym, sauna, hot tub, and active social groups. Inside, the main floor features an open-concept living and dining area with a cozy gas fireplace, plus an eat-in kitchen with stainless steel appliances (including a dishwasher), ample cupboard and counter space, and a walkout to the deck and backyard. Off the kitchen is a convenient laundry room with sink, cabinets, washer/dryer, and inside access to the single-car garage. This level also includes a spacious primary bedroom with a stylish three-piece ensuite showcasing a glass walk-in shower, a bright second bedroom with large windows, and a four-piece main bath. The fully finished lower level offers an expansive recreation room anchored by a beautiful wood bar with abundant cabinetry and seating for four, a third bedroom, and an additional three-piece bathroom. Numerous windows with California shutters fill the home with natural light. Thoughtfully laid out with three bedrooms and multiple living zones, this home pairs everyday comfort with vibrant community amenities—perfect for low-maintenance living with plenty to enjoy right outside your door. $3200 plus utilities (id:50886)
Property Details
| MLS® Number | 40785757 |
| Property Type | Single Family |
| Amenities Near By | Airport, Golf Nearby, Hospital, Place Of Worship, Shopping |
| Community Features | Quiet Area, Community Centre |
| Features | Paved Driveway, Automatic Garage Door Opener, Private Yard |
| Parking Space Total | 2 |
| Pool Type | Indoor Pool |
| Structure | Porch |
Building
| Bathroom Total | 3 |
| Bedrooms Above Ground | 2 |
| Bedrooms Total | 2 |
| Amenities | Exercise Centre, Party Room |
| Appliances | Central Vacuum, Dishwasher, Dryer, Garburator, Refrigerator, Stove, Washer, Microwave Built-in, Window Coverings, Wine Fridge, Garage Door Opener |
| Architectural Style | Bungalow |
| Basement Development | Finished |
| Basement Type | Full (finished) |
| Construction Style Attachment | Attached |
| Cooling Type | Central Air Conditioning |
| Exterior Finish | Brick |
| Fire Protection | Smoke Detectors |
| Fireplace Present | Yes |
| Fireplace Total | 2 |
| Fixture | Ceiling Fans |
| Foundation Type | Poured Concrete |
| Heating Fuel | Natural Gas |
| Heating Type | Forced Air |
| Stories Total | 1 |
| Size Interior | 2,572 Ft2 |
| Type | Row / Townhouse |
| Utility Water | Municipal Water |
Parking
| Attached Garage | |
| Visitor Parking |
Land
| Access Type | Road Access |
| Acreage | No |
| Land Amenities | Airport, Golf Nearby, Hospital, Place Of Worship, Shopping |
| Landscape Features | Landscaped |
| Sewer | Municipal Sewage System |
| Size Total Text | Unknown |
| Zoning Description | Rm3-002 |
Rooms
| Level | Type | Length | Width | Dimensions |
|---|---|---|---|---|
| Basement | Workshop | 13'1'' x 10'9'' | ||
| Basement | 3pc Bathroom | 10'4'' x 9'4'' | ||
| Basement | Den | 13'1'' x 11'10'' | ||
| Basement | Recreation Room | 23'9'' x 23'0'' | ||
| Main Level | 3pc Bathroom | Measurements not available | ||
| Main Level | 4pc Bathroom | Measurements not available | ||
| Main Level | Laundry Room | Measurements not available | ||
| Main Level | Bedroom | 12'6'' x 11'2'' | ||
| Main Level | Primary Bedroom | 14'9'' x 11'6'' | ||
| Main Level | Dining Room | 7'10'' x 13'3'' | ||
| Main Level | Great Room | 15'9'' x 13'3'' | ||
| Main Level | Breakfast | 8'6'' x 7'3'' | ||
| Main Level | Kitchen | 10'1'' x 8'6'' | ||
| Main Level | Foyer | Measurements not available |
https://www.realtor.ca/real-estate/29093986/88-northernbreeze-street-mount-hope
Contact Us
Contact us for more information
James Hand
Salesperson
4145 North Service Rd. 2nd Flr
Burlington, Ontario L7L 6A3
(888) 311-1172
onereal.ca/

