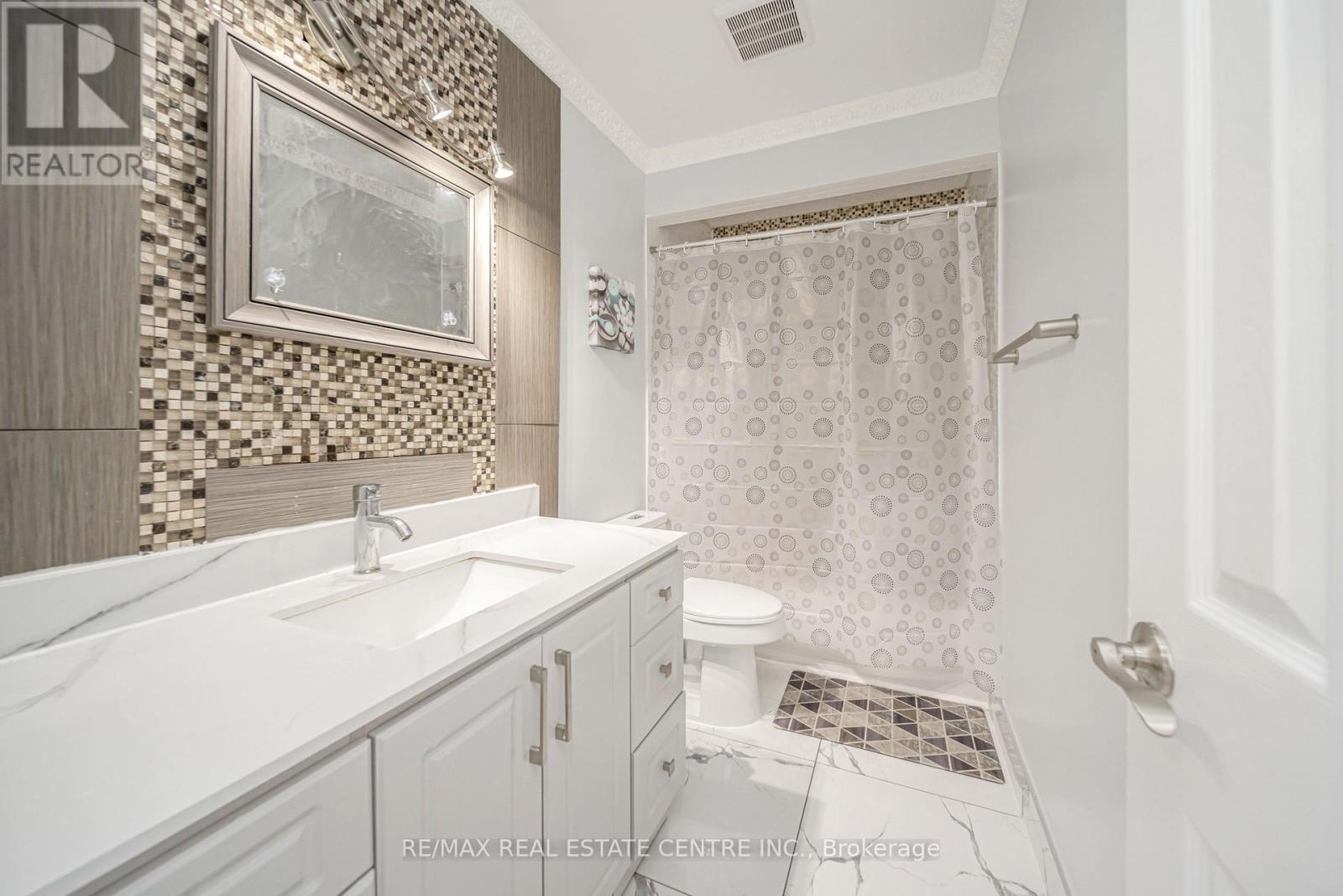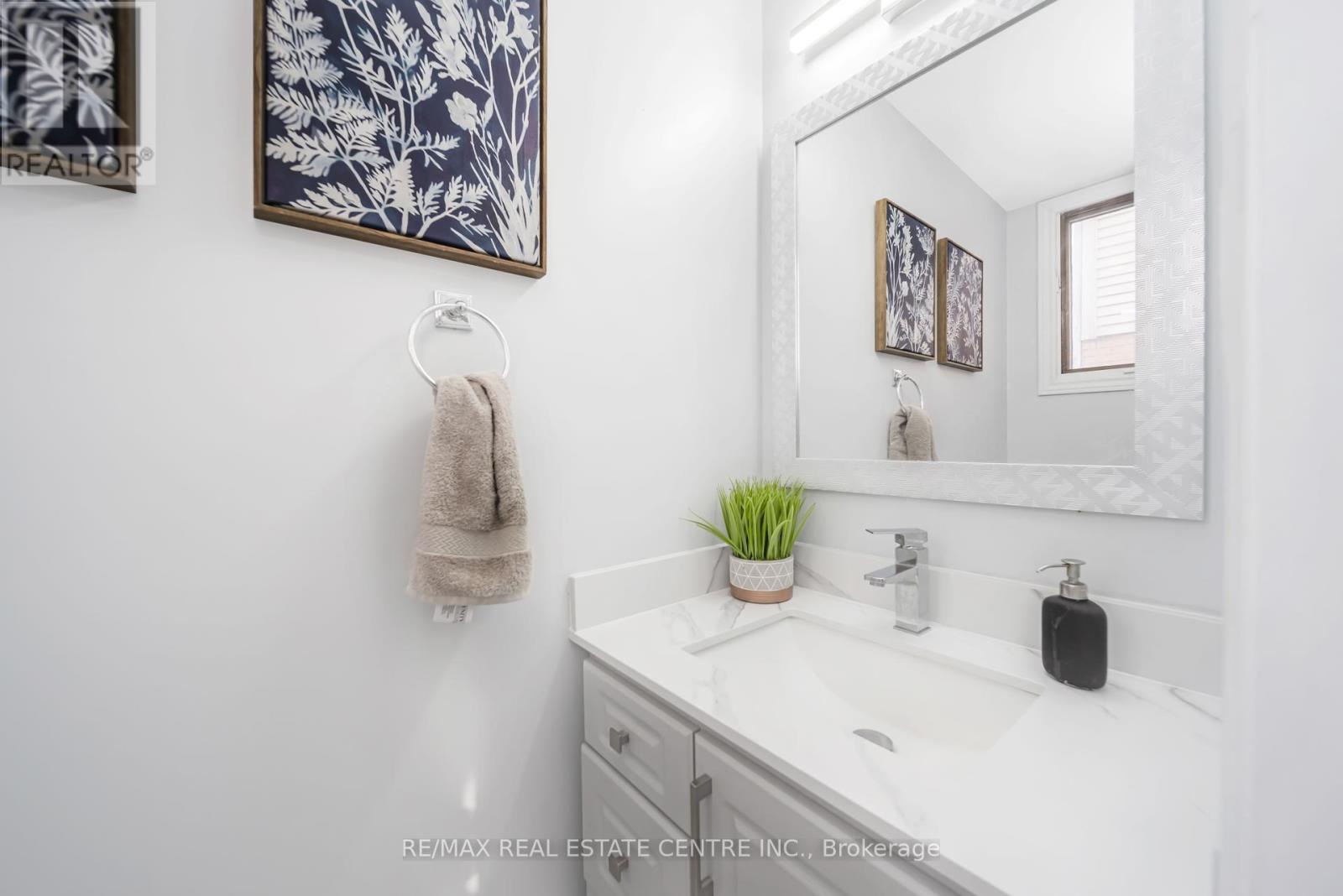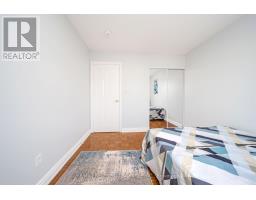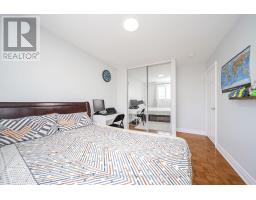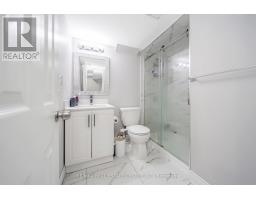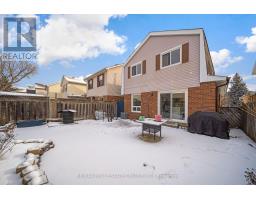88 Nottawasaga Crescent Brampton, Ontario L6Z 1B9
$899,999
Beautifully renovated 3+1 bed 3 bath detached property in the heart of Brampton offers a prime location. Featuring a brand-new kitchen with quartz countertops and new appliances. The main floor has been completely renovated. Additionally, the separate legal basement apartment, added in 2023 provides extra living space and rental income potential. The property includes a shared laundry area and a fully renovated powder room and main floor bathroom. This home combines modern upgrades with a convenient, central location. House comes with spacious living areas, including well-appointed bedrooms and bathrooms. Walking distance to schools, parks, grocery stores, restaurants/cafes, bus terminal, recreation centre. Short drive to highway 410. Hurry!! Do not miss this gem of a place. **** EXTRAS **** All electric light fixtures and windows, 2 fridges, 2 stoves, dishwasher, washer/dryer (id:50886)
Open House
This property has open houses!
2:00 pm
Ends at:4:00 pm
2:00 pm
Ends at:4:00 pm
Property Details
| MLS® Number | W11933925 |
| Property Type | Single Family |
| Community Name | Heart Lake West |
| Features | Carpet Free |
| Parking Space Total | 3 |
Building
| Bathroom Total | 3 |
| Bedrooms Above Ground | 3 |
| Bedrooms Below Ground | 1 |
| Bedrooms Total | 4 |
| Appliances | Garage Door Opener Remote(s) |
| Basement Features | Apartment In Basement, Separate Entrance |
| Basement Type | N/a |
| Construction Style Attachment | Detached |
| Cooling Type | Central Air Conditioning |
| Exterior Finish | Aluminum Siding, Brick |
| Flooring Type | Laminate, Tile, Parquet, Vinyl |
| Foundation Type | Concrete |
| Half Bath Total | 1 |
| Heating Fuel | Natural Gas |
| Heating Type | Forced Air |
| Stories Total | 2 |
| Type | House |
| Utility Water | Municipal Water |
Parking
| Attached Garage |
Land
| Acreage | No |
| Sewer | Sanitary Sewer |
| Size Depth | 103 Ft ,6 In |
| Size Frontage | 30 Ft ,1 In |
| Size Irregular | 30.1 X 103.58 Ft |
| Size Total Text | 30.1 X 103.58 Ft |
Rooms
| Level | Type | Length | Width | Dimensions |
|---|---|---|---|---|
| Second Level | Bedroom | 5.21 m | 3.2 m | 5.21 m x 3.2 m |
| Second Level | Bedroom 2 | 4.33 m | 3.03 m | 4.33 m x 3.03 m |
| Second Level | Bedroom 3 | 3.26 m | 2.95 m | 3.26 m x 2.95 m |
| Basement | Bedroom 4 | 3.05 m | 2.93 m | 3.05 m x 2.93 m |
| Basement | Kitchen | 2.16 m | 1.55 m | 2.16 m x 1.55 m |
| Basement | Living Room | 4.69 m | 1.95 m | 4.69 m x 1.95 m |
| Main Level | Family Room | 3.25 m | 5.38 m | 3.25 m x 5.38 m |
| Main Level | Dining Room | 2.7 m | 3.5 m | 2.7 m x 3.5 m |
| Main Level | Kitchen | 3.58 m | 3.52 m | 3.58 m x 3.52 m |
Contact Us
Contact us for more information
Mohit Sharma
Salesperson
mohitrealestate.com/
345 Steeles Ave East Suite B
Milton, Ontario L9T 3G6
(905) 878-7777





















