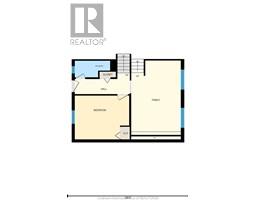88 Pamela Crescent Chatham, Ontario N7L 4S5
$525,000
Located on a quiet corner lot, this charming 4-level side split offers 3+1 bedrooms and 2 bathrooms. The master bedroom features a cheater ensuite with heated floors. The updated kitchen with granite countertops opens to the dining and living areas, perfect for family living and entertaining. The partially finished basement includes a second kitchen and a separate entrance, providing great potential for additional living space or rental opportunities. A 2-car garage with direct access to the basement and a dog wash station add to the convenience of this home. The home also includes solar panels with 10 years remaining on the contract, providing an eco-friendly energy solution and potential savings on utilities. (id:50886)
Property Details
| MLS® Number | 25000721 |
| Property Type | Single Family |
| EquipmentType | Other |
| Features | Double Width Or More Driveway, Paved Driveway |
| RentalEquipmentType | Other |
Building
| BathroomTotal | 2 |
| BedroomsAboveGround | 4 |
| BedroomsTotal | 4 |
| Appliances | Dishwasher, Dryer, Microwave, Refrigerator, Washer, Two Stoves |
| ArchitecturalStyle | 4 Level |
| ConstructedDate | 1978 |
| ConstructionStyleSplitLevel | Sidesplit |
| CoolingType | Central Air Conditioning |
| ExteriorFinish | Aluminum/vinyl, Brick |
| FlooringType | Carpeted, Ceramic/porcelain, Hardwood, Laminate, Cushion/lino/vinyl |
| FoundationType | Block |
| HeatingFuel | Natural Gas |
| HeatingType | Floor Heat, Forced Air, Furnace |
Parking
| Attached Garage | |
| Garage |
Land
| Acreage | No |
| SizeIrregular | 63x115.00 Ft |
| SizeTotalText | 63x115.00 Ft|under 1/4 Acre |
| ZoningDescription | Rl1 |
Rooms
| Level | Type | Length | Width | Dimensions |
|---|---|---|---|---|
| Second Level | Bedroom | 12 ft ,2 in | 9 ft ,6 in | 12 ft ,2 in x 9 ft ,6 in |
| Second Level | Primary Bedroom | 12 ft | 11 ft ,4 in | 12 ft x 11 ft ,4 in |
| Second Level | 5pc Bathroom | 11 ft ,4 in | 7 ft ,2 in | 11 ft ,4 in x 7 ft ,2 in |
| Second Level | Bedroom | 12 ft ,2 in | 9 ft ,6 in | 12 ft ,2 in x 9 ft ,6 in |
| Basement | Utility Room | 10 ft | 5 ft ,3 in | 10 ft x 5 ft ,3 in |
| Basement | 1pc Bathroom | 3 ft | 2 ft ,10 in | 3 ft x 2 ft ,10 in |
| Lower Level | Storage | 21 ft ,1 in | 19 ft ,1 in | 21 ft ,1 in x 19 ft ,1 in |
| Lower Level | Storage | 19 ft ,1 in | 7 ft ,8 in | 19 ft ,1 in x 7 ft ,8 in |
| Lower Level | Recreation Room | 18 ft ,8 in | 15 ft ,3 in | 18 ft ,8 in x 15 ft ,3 in |
| Lower Level | Kitchen | 13 ft ,7 in | 13 ft ,1 in | 13 ft ,7 in x 13 ft ,1 in |
| Lower Level | Family Room | 19 ft ,1 in | 12 ft | 19 ft ,1 in x 12 ft |
| Lower Level | Bedroom | 13 ft ,2 in | 10 ft ,6 in | 13 ft ,2 in x 10 ft ,6 in |
| Lower Level | 3pc Bathroom | 8 ft ,6 in | 4 ft | 8 ft ,6 in x 4 ft |
| Main Level | Laundry Room | 8 ft ,3 in | 3 ft ,8 in | 8 ft ,3 in x 3 ft ,8 in |
| Main Level | Storage | 15 ft ,6 in | 8 ft ,3 in | 15 ft ,6 in x 8 ft ,3 in |
| Main Level | Living Room | 12 ft ,9 in | 12 ft ,2 in | 12 ft ,9 in x 12 ft ,2 in |
| Main Level | Dining Room | 13 ft ,6 in | 9 ft ,2 in | 13 ft ,6 in x 9 ft ,2 in |
| Main Level | Kitchen | 13 ft ,4 in | 10 ft | 13 ft ,4 in x 10 ft |
https://www.realtor.ca/real-estate/27793367/88-pamela-crescent-chatham
Interested?
Contact us for more information
Terry Chauvin
Sales Person
425 Mcnaughton Ave W.
Chatham, Ontario N7L 4K4













