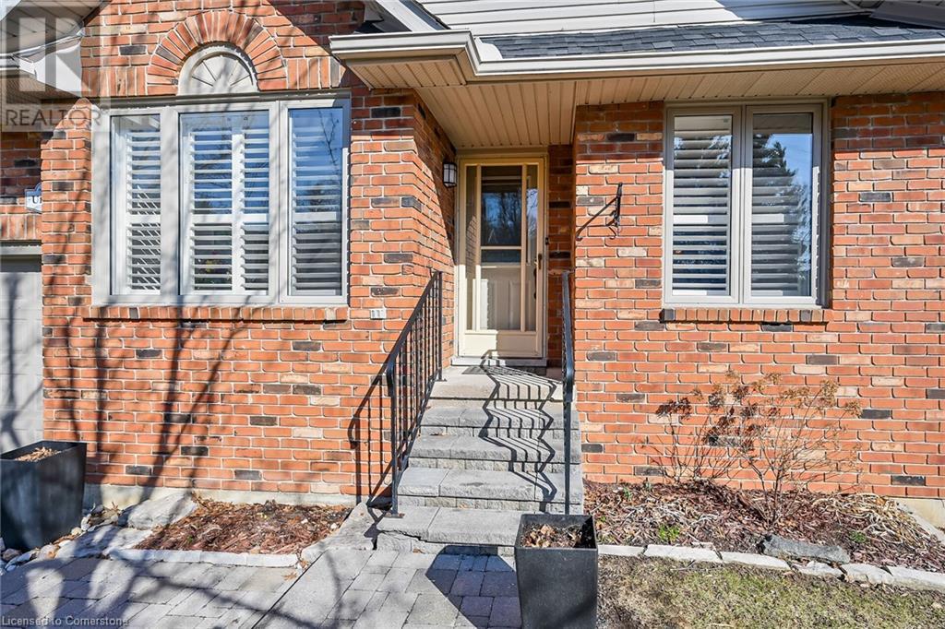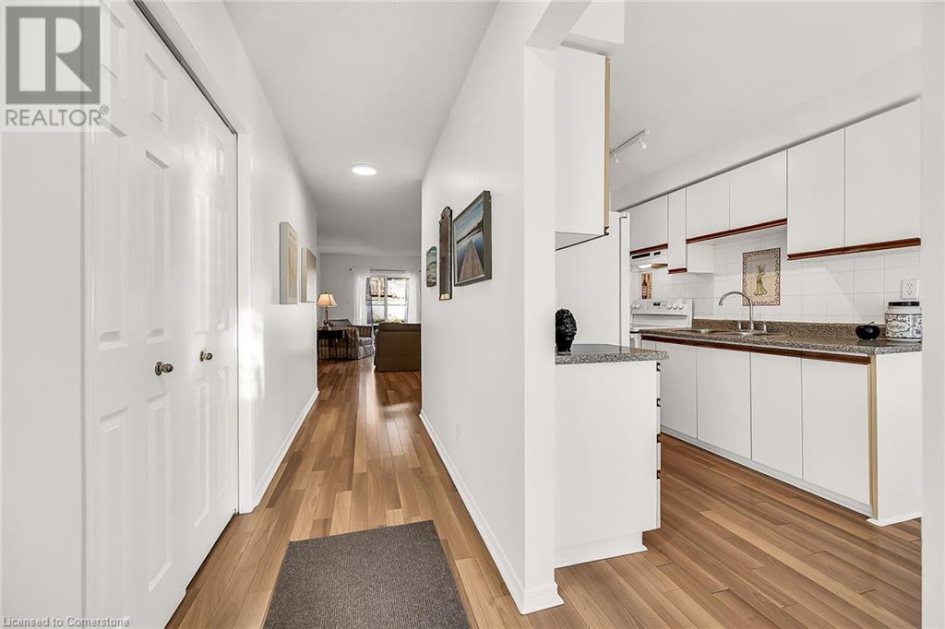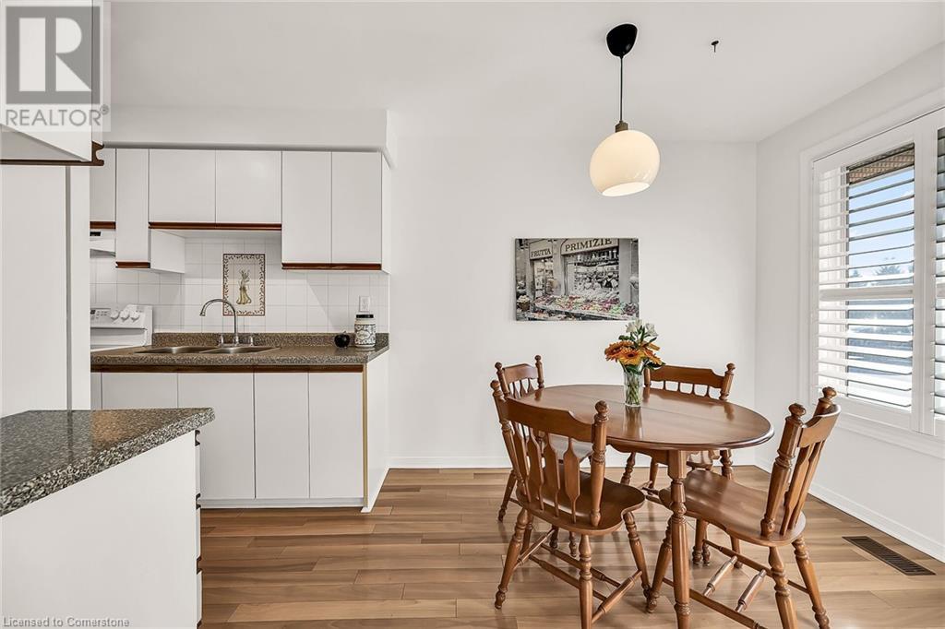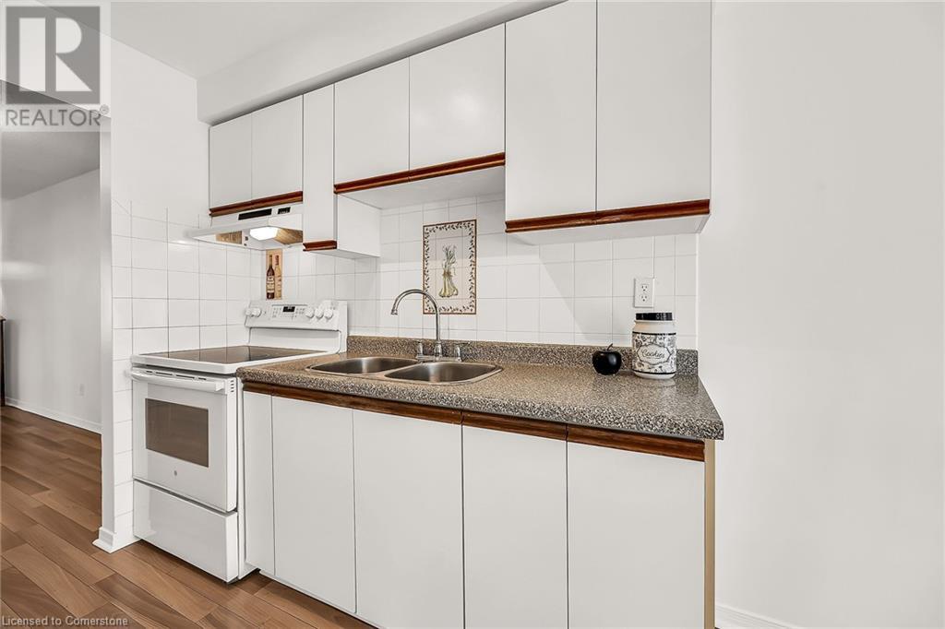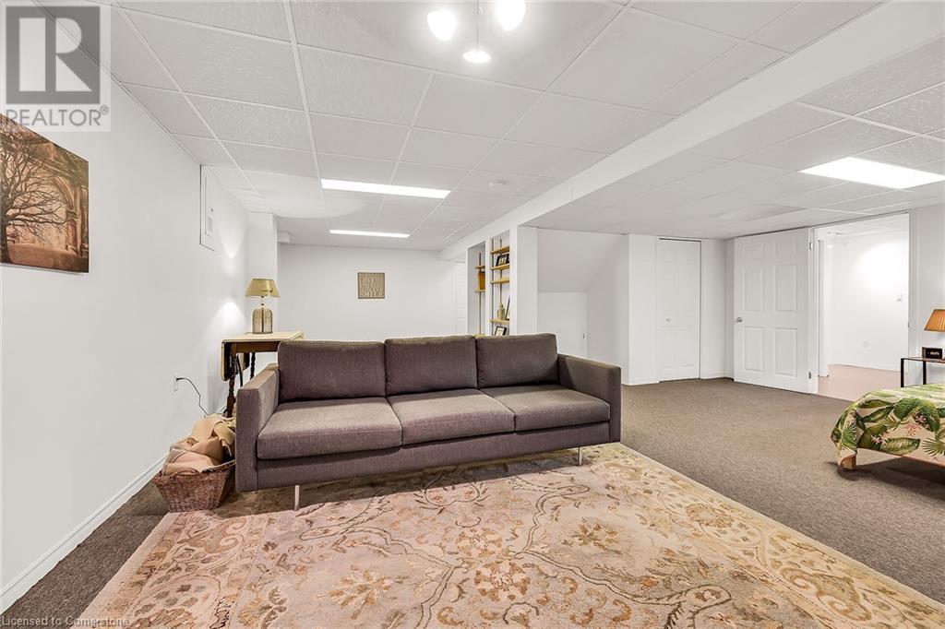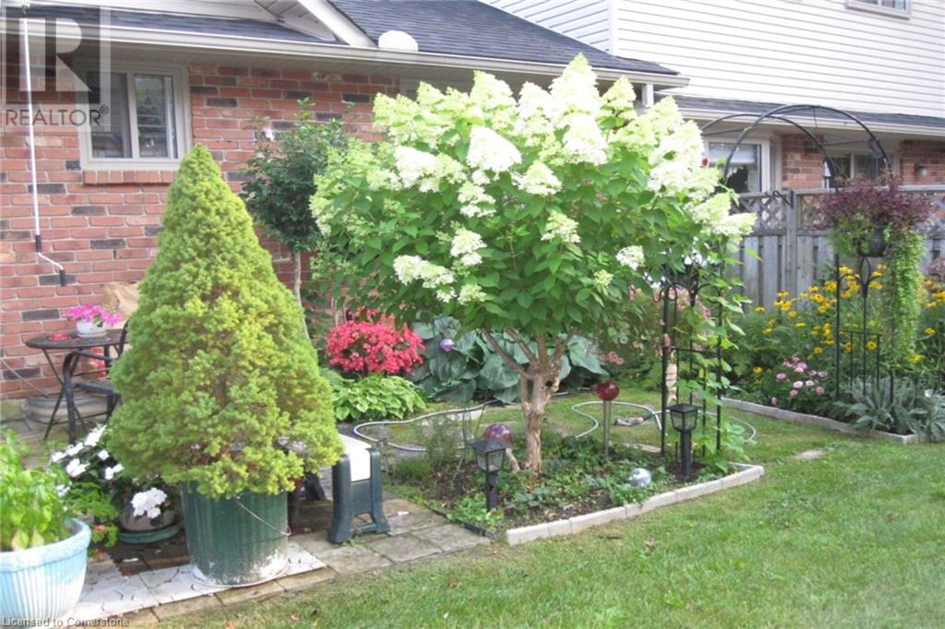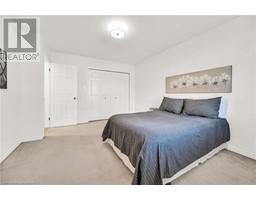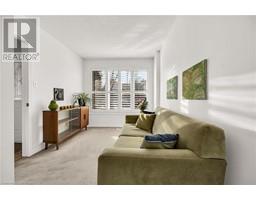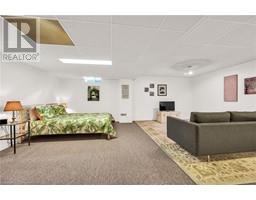88 Pirie Drive Unit# 3 Dundas, Ontario L9H 6Y9
$638,888Maintenance, Insurance, Landscaping, Water, Parking
$549.50 Monthly
Maintenance, Insurance, Landscaping, Water, Parking
$549.50 MonthlyINCREDIBLE VALUE!! SEIZE THE RARE OPPORTUNITY TO LIVE IN THIS DELIGHTFUL SMALL INITMATE COMPLEX OF ONLY 27 TOWNHOMES. STEPS TO CONSERVATION AND TRAILS. THIS DELIGHTFUL BUNGALOW TOWNHOME FEATURES 2 FULL BATHS, 2 BEDROOMS, A KITCHEN WITH A COZY EATING AREA AND EVEN A LAUNDRY ROOM ALL ON THE MAIN FLOOR. AND A FULLY FINISHED LOWER LEVEL WITH A GREAT ROOM & THIRD BEDROOM. THE EXQUISITE BACK GARDEN IS A LANDSCAPERS DELIGHT. ENJOYING A 8 YEAR OLD HIGH END CUSTOM STONE PAVED PATIO WITH A STONE STEP AND HUGE PRIVACY AWNING OVER THE PATIO. ALL THAT AND CLOSE ACCESS TO DELIGHTFUL DOWNTOWN DUNDAS! WHO COULD ASK FOR ANYTHING MORE? (id:50886)
Open House
This property has open houses!
2:00 pm
Ends at:4:00 pm
Property Details
| MLS® Number | 40708092 |
| Property Type | Single Family |
| Amenities Near By | Golf Nearby, Park, Place Of Worship, Playground, Public Transit, Schools, Shopping, Ski Area |
| Community Features | School Bus |
| Equipment Type | Water Heater |
| Features | Ravine, Conservation/green Belt, Paved Driveway, Tile Drained, Automatic Garage Door Opener |
| Parking Space Total | 2 |
| Rental Equipment Type | Water Heater |
Building
| Bathroom Total | 2 |
| Bedrooms Above Ground | 2 |
| Bedrooms Below Ground | 1 |
| Bedrooms Total | 3 |
| Appliances | Garage Door Opener |
| Architectural Style | Bungalow |
| Basement Development | Finished |
| Basement Type | Full (finished) |
| Construction Style Attachment | Detached |
| Cooling Type | None |
| Exterior Finish | Brick |
| Foundation Type | Poured Concrete |
| Heating Fuel | Natural Gas |
| Heating Type | Forced Air |
| Stories Total | 1 |
| Size Interior | 2,017 Ft2 |
| Type | House |
| Utility Water | Municipal Water |
Parking
| Attached Garage |
Land
| Acreage | No |
| Land Amenities | Golf Nearby, Park, Place Of Worship, Playground, Public Transit, Schools, Shopping, Ski Area |
| Sewer | Municipal Sewage System |
| Size Total Text | Unknown |
| Zoning Description | Rm1 |
Rooms
| Level | Type | Length | Width | Dimensions |
|---|---|---|---|---|
| Second Level | Bedroom | 12'9'' x 8'5'' | ||
| Basement | Great Room | 27'6'' x 20'7'' | ||
| Basement | Bedroom | 16'2'' x 9'5'' | ||
| Main Level | Laundry Room | Measurements not available | ||
| Main Level | 4pc Bathroom | Measurements not available | ||
| Main Level | 3pc Bathroom | Measurements not available | ||
| Main Level | Bedroom | 14'8'' x 11'8'' | ||
| Main Level | Living Room/dining Room | 19'3'' x 13'3'' | ||
| Main Level | Eat In Kitchen | 16'11'' x 7'9'' |
https://www.realtor.ca/real-estate/28045052/88-pirie-drive-unit-3-dundas
Contact Us
Contact us for more information
Marsha Brandes
Salesperson
(905) 574-1450
109 Portia Drive
Ancaster, Ontario L9G 0E8
(905) 304-3303
(905) 574-1450
www.remaxescarpment.com/
Jay A. Brandes
Salesperson
(905) 574-1450
109 Portia Drive
Ancaster, Ontario L9G 0E8
(905) 304-3303
(905) 574-1450
www.remaxescarpment.com/


