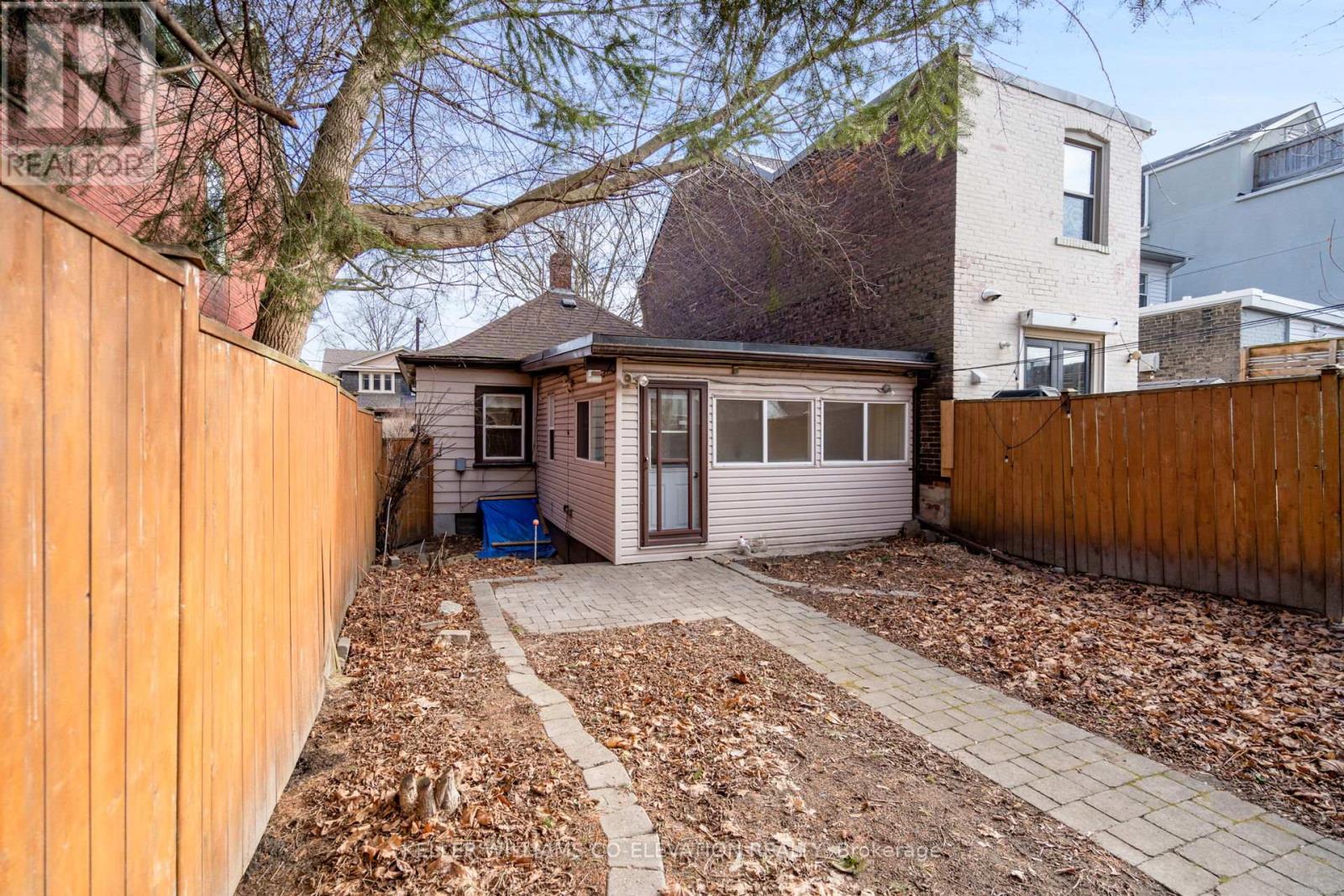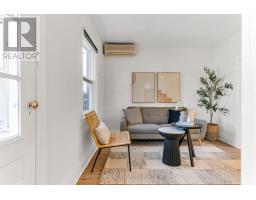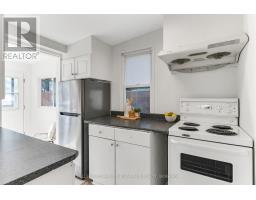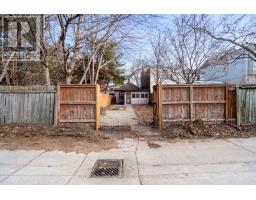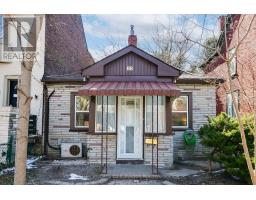88 Redwood Avenue Toronto, Ontario M4L 2S6
$899,000
Welcome to 88 Redwood Ave - Fantastic 25 x 108 ft lot on a quiet, tree-lined street surrounded by beautiful homes. This detached property, featuring laneway access and two-car parking, offers incredible potential for builders, investors, or end-users alike. An outstanding freehold alternative to condo living in one of Torontos most desirable neighbourhoods, just steps to cafés, boutiques, parks, and top-ranked schools.The home features open-concept living and dining spaces, two generous bedrooms, a separate kitchen with ample storage, and a bright sunroom perfect for a home office or den. Large, west-facing backyard. Approved minor variances are already secured to build a stunning three-storey home with a third-floor terrace and detached garage. Skip the uncertainty of the Committee of Adjustment. Approvals are valid until late 2025 (subject to permits; tree permit conditions apply). An exceptional opportunity to renovate, expand, or create a custom dream home in a vibrant, family-friendly Leslieville! (id:50886)
Open House
This property has open houses!
2:00 pm
Ends at:4:00 pm
Property Details
| MLS® Number | E12074089 |
| Property Type | Single Family |
| Community Name | Greenwood-Coxwell |
| Features | Lane |
| Parking Space Total | 2 |
Building
| Bathroom Total | 1 |
| Bedrooms Above Ground | 2 |
| Bedrooms Total | 2 |
| Appliances | Dryer, Hood Fan, Stove, Washer, Refrigerator |
| Architectural Style | Bungalow |
| Basement Development | Unfinished |
| Basement Type | Full (unfinished) |
| Construction Style Attachment | Detached |
| Cooling Type | Wall Unit |
| Exterior Finish | Brick, Vinyl Siding |
| Flooring Type | Laminate |
| Foundation Type | Poured Concrete, Wood/piers |
| Heating Fuel | Oil |
| Heating Type | Forced Air |
| Stories Total | 1 |
| Size Interior | 700 - 1,100 Ft2 |
| Type | House |
| Utility Water | Municipal Water |
Parking
| No Garage |
Land
| Acreage | No |
| Sewer | Sanitary Sewer |
| Size Depth | 108 Ft |
| Size Frontage | 25 Ft |
| Size Irregular | 25 X 108 Ft |
| Size Total Text | 25 X 108 Ft |
Rooms
| Level | Type | Length | Width | Dimensions |
|---|---|---|---|---|
| Basement | Laundry Room | Measurements not available | ||
| Main Level | Foyer | 2.41 m | 1.45 m | 2.41 m x 1.45 m |
| Main Level | Living Room | 3.58 m | 3.07 m | 3.58 m x 3.07 m |
| Main Level | Dining Room | 4.37 m | 2.21 m | 4.37 m x 2.21 m |
| Main Level | Kitchen | 2.67 m | 2.13 m | 2.67 m x 2.13 m |
| Main Level | Den | 2.97 m | 2.59 m | 2.97 m x 2.59 m |
| Main Level | Primary Bedroom | 3.05 m | 2.74 m | 3.05 m x 2.74 m |
| Main Level | Bedroom 2 | 3.07 m | 2.51 m | 3.07 m x 2.51 m |
Contact Us
Contact us for more information
Courtney Farquhar
Salesperson
2100 Bloor St W #7b
Toronto, Ontario M6S 1M7
(416) 236-1392
(416) 800-9108
kwcoelevation.ca/
Ruairi Daniel O'brien
Salesperson
2100 Bloor St W #7b
Toronto, Ontario M6S 1M7
(416) 236-1392
(416) 800-9108
kwcoelevation.ca/




























