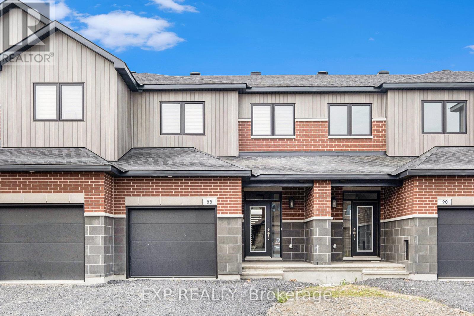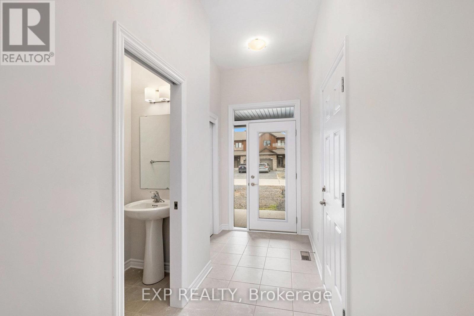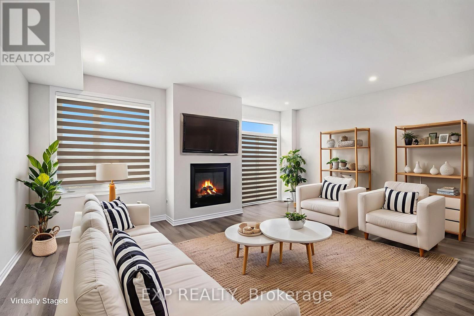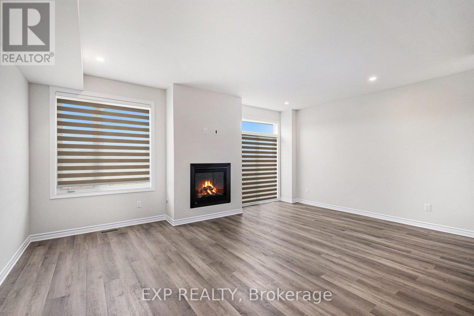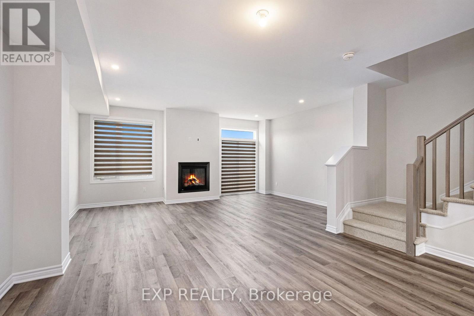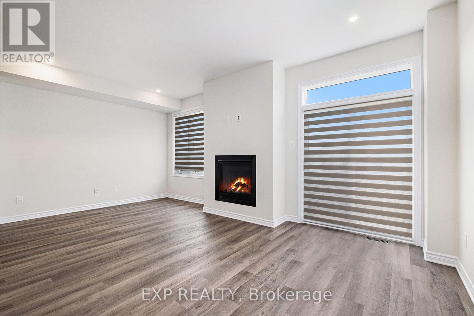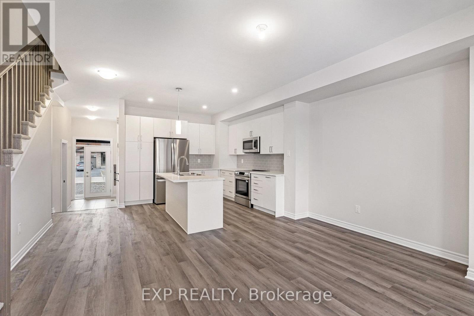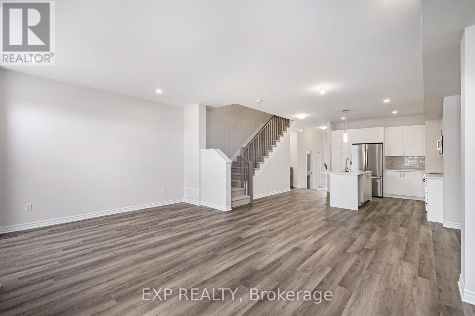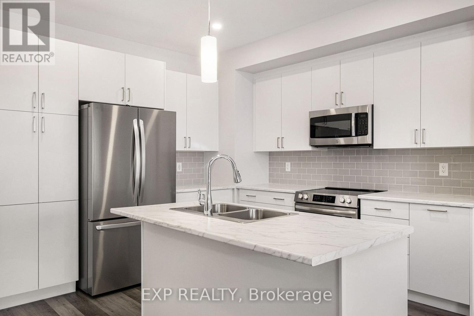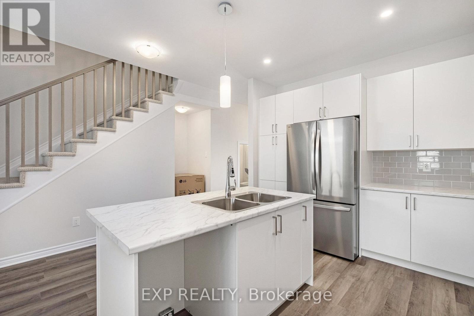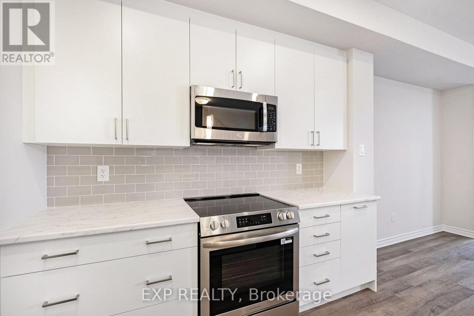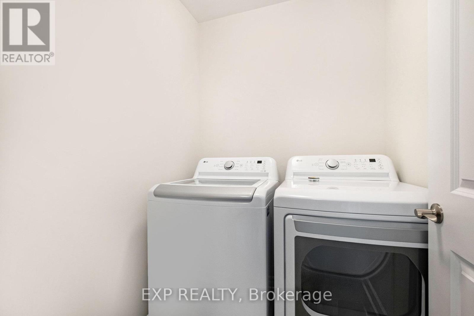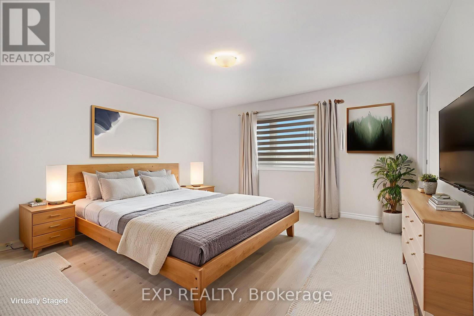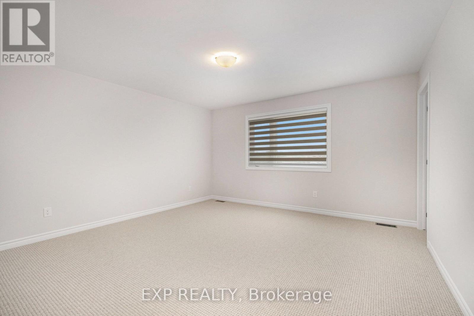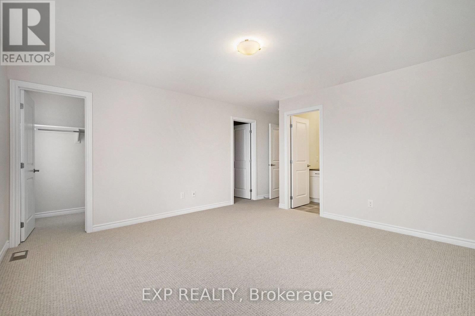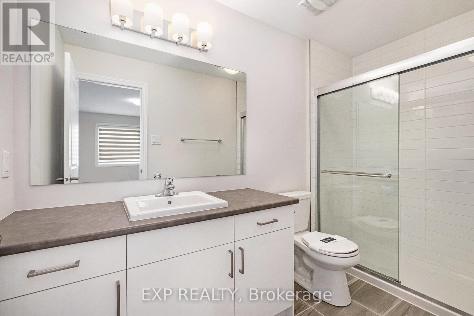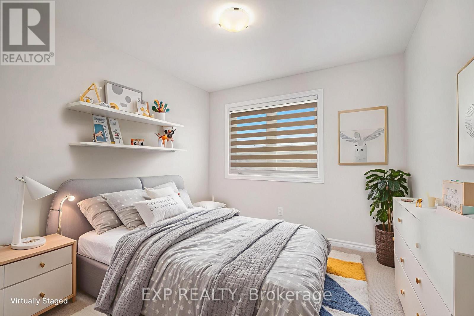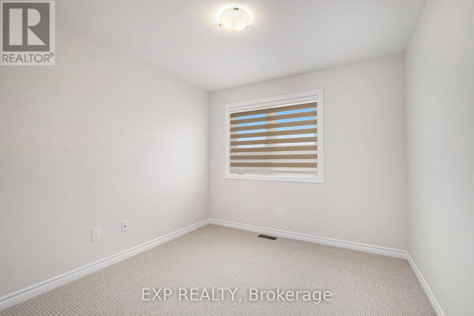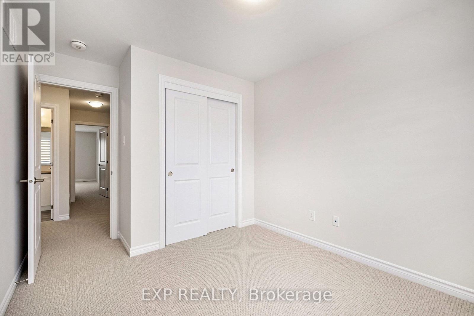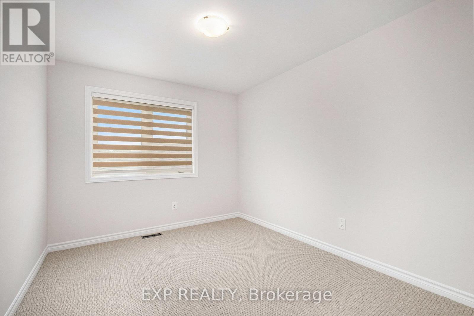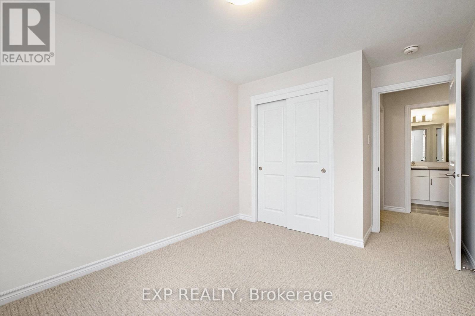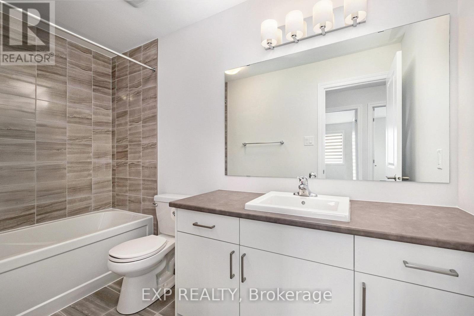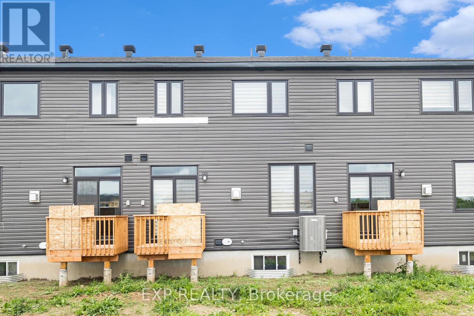88 Richelieu Street Russell, Ontario K0A 1W0
$2,800 Monthly
AVAILABLE FOR IMMEDIATE OCCUPANCY! Check out this nearly new (built in 2025) modern 3 bedroom townhome located in the heart of Embrun. The main level offers a bright, open-concept layout with hardwood flooring throughout the living and dining areas (tile in wet areas), a pristine kitchen with plenty of cabinetry, and a convenient powder room. Upstairs, the spacious primary suite includes a walk-in closet and a 3 pc ensuite with large shower enclosure. Two additional bedrooms, a main bath and laundry round out the second level. The fully finished basement adds even more living space with a recreation room that could make the ideal home office, workout space or play room! Enjoy a great location within walking distance to lots of amenities; schools, grocery stores, restaurants, the arena, banks and more. A great rental opportunity for those looking to settle in Embrun! Tenant pays for rent plus all utilities & rental items. Easy to view! (id:50886)
Property Details
| MLS® Number | X12518852 |
| Property Type | Single Family |
| Community Name | 602 - Embrun |
| Amenities Near By | Public Transit |
| Community Features | Community Centre |
| Equipment Type | Air Conditioner, Hrv, Water Heater, Furnace |
| Features | In Suite Laundry |
| Parking Space Total | 2 |
| Rental Equipment Type | Air Conditioner, Hrv, Water Heater, Furnace |
Building
| Bathroom Total | 3 |
| Bedrooms Above Ground | 3 |
| Bedrooms Total | 3 |
| Age | New Building |
| Amenities | Fireplace(s) |
| Appliances | Dishwasher, Dryer, Hood Fan, Stove, Washer, Refrigerator |
| Basement Development | Finished |
| Basement Type | Full (finished) |
| Construction Style Attachment | Attached |
| Cooling Type | Central Air Conditioning |
| Exterior Finish | Brick |
| Fireplace Present | Yes |
| Fireplace Total | 1 |
| Foundation Type | Poured Concrete |
| Half Bath Total | 1 |
| Heating Fuel | Natural Gas |
| Heating Type | Forced Air |
| Stories Total | 2 |
| Size Interior | 1,500 - 2,000 Ft2 |
| Type | Row / Townhouse |
| Utility Water | Municipal Water |
Parking
| Attached Garage | |
| Garage | |
| Inside Entry |
Land
| Acreage | No |
| Land Amenities | Public Transit |
| Sewer | Sanitary Sewer |
Rooms
| Level | Type | Length | Width | Dimensions |
|---|---|---|---|---|
| Second Level | Primary Bedroom | 4.29 m | 4.26 m | 4.29 m x 4.26 m |
| Second Level | Bedroom 2 | 2.86 m | 3.41 m | 2.86 m x 3.41 m |
| Second Level | Bedroom 3 | 3.04 m | 2.86 m | 3.04 m x 2.86 m |
| Lower Level | Recreational, Games Room | 5.54 m | 4.14 m | 5.54 m x 4.14 m |
| Main Level | Living Room | 5.7 m | 3.35 m | 5.7 m x 3.35 m |
| Main Level | Dining Room | 14.4 m | 2 m | 14.4 m x 2 m |
| Main Level | Kitchen | 3.41 m | 3.38 m | 3.41 m x 3.38 m |
https://www.realtor.ca/real-estate/29077250/88-richelieu-street-russell-602-embrun
Contact Us
Contact us for more information
J.f. Perras
Salesperson
www.perrasmoore.ca/
343 Preston Street, 11th Floor
Ottawa, Ontario K1S 1N4
(866) 530-7737
(647) 849-3180
www.exprealty.ca/
Scott Moore
Salesperson
www.perrasmoore.ca/
343 Preston Street, 11th Floor
Ottawa, Ontario K1S 1N4
(866) 530-7737
(647) 849-3180
www.exprealty.ca/

