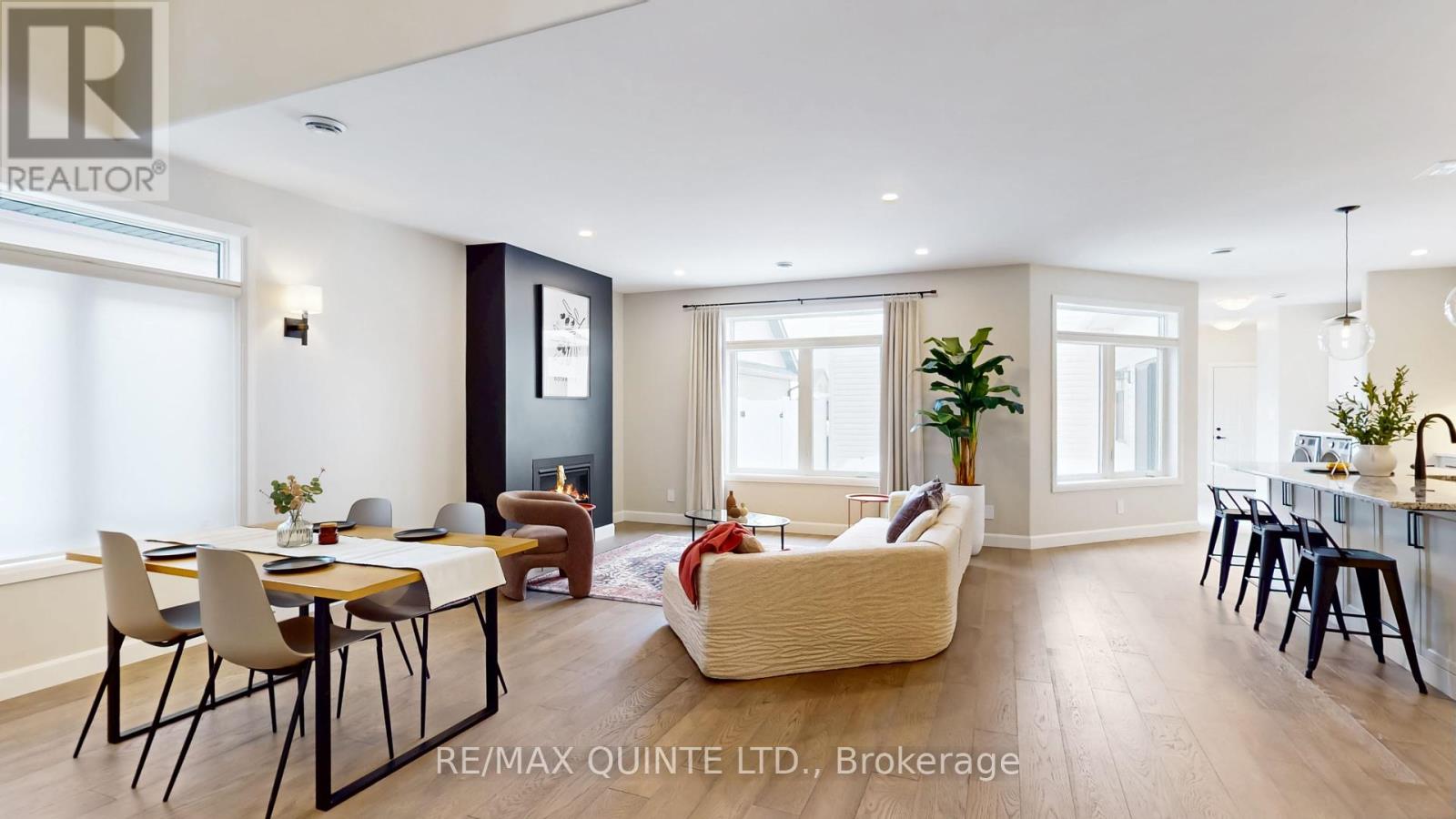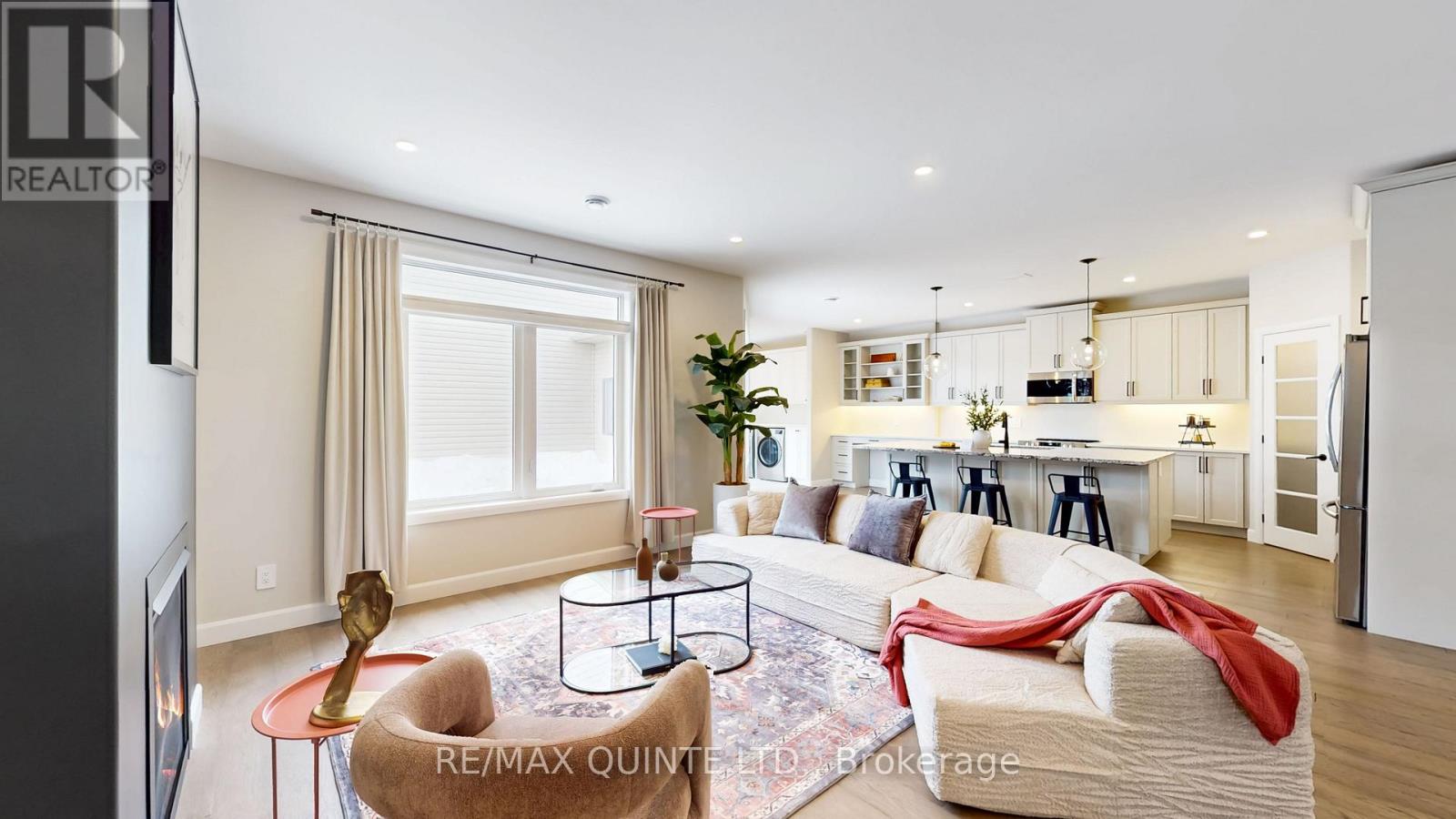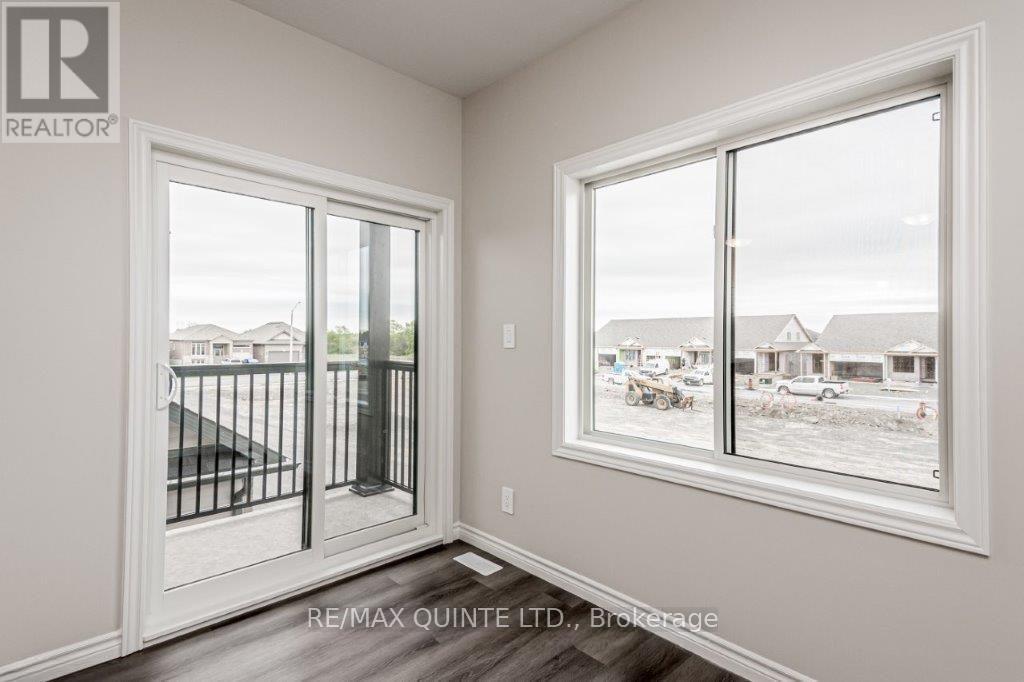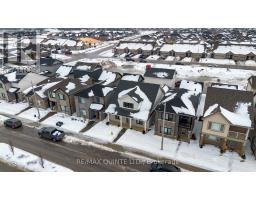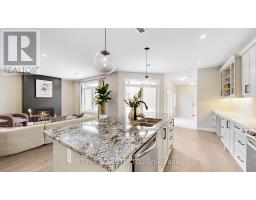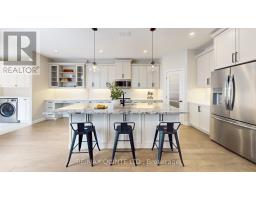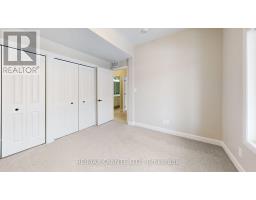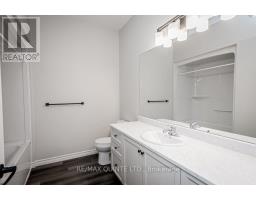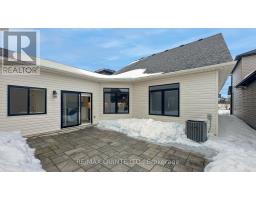88 Riverstone Way Belleville, Ontario K8N 0S6
$869,900Maintenance, Parcel of Tied Land
$37 Monthly
Maintenance, Parcel of Tied Land
$37 MonthlyOwn this executive Cape Cod-style bungaloft with an income-generating garage loft apartment, offering exceptional value and a significant monthly payment offset. The main home features a thoughtfully designed layout with two bedrooms and a four-piece bath on the main floor, along with a luxurious kitchen that flows seamlessly into a family room with a cozy gas fireplace. Upstairs, the spacious primary suite boasts two walk-in closets and a five-piece ensuite. A convenient corridor connects to the attached two-car garage, where you'll find a laundry area with access to a private, fenced courtyard. Adding to the appeal, the fully separate garage loft apartment is currently leased at $1,850/month, with the tenant covering their own utilities. With 20% down, a 4.0% interest rate, and a 30-year amortization, the estimated mortgage payment is $3,309/month after factoring in rental income and property taxes, you could own this home for approximately $2,000/month. Experience the best of Riverstone's urban design and community living in this unique and versatile property. (id:50886)
Property Details
| MLS® Number | X11991433 |
| Property Type | Single Family |
| Equipment Type | Water Heater |
| Parking Space Total | 3 |
| Rental Equipment Type | Water Heater |
| Structure | Patio(s) |
Building
| Bathroom Total | 3 |
| Bedrooms Above Ground | 4 |
| Bedrooms Total | 4 |
| Amenities | Fireplace(s), Separate Heating Controls, Separate Electricity Meters |
| Appliances | Garage Door Opener Remote(s), Water Meter, Dishwasher, Dryer, Refrigerator, Stove, Washer |
| Construction Style Attachment | Detached |
| Cooling Type | Central Air Conditioning |
| Exterior Finish | Vinyl Siding, Brick |
| Fireplace Present | Yes |
| Fireplace Total | 1 |
| Foundation Type | Slab, Concrete |
| Heating Fuel | Natural Gas |
| Heating Type | Forced Air |
| Stories Total | 1 |
| Type | House |
| Utility Water | Municipal Water |
Parking
| Attached Garage | |
| Garage |
Land
| Acreage | No |
| Sewer | Sanitary Sewer |
| Size Depth | 105 Ft ,4 In |
| Size Frontage | 36 Ft ,1 In |
| Size Irregular | 36.09 X 105.35 Ft |
| Size Total Text | 36.09 X 105.35 Ft |
| Zoning Description | R2-29 |
Rooms
| Level | Type | Length | Width | Dimensions |
|---|---|---|---|---|
| Second Level | Bedroom | 3.84 m | 4.71 m | 3.84 m x 4.71 m |
| Second Level | Bathroom | 3.84 m | 3.33 m | 3.84 m x 3.33 m |
| Main Level | Kitchen | 3.84 m | 2.99 m | 3.84 m x 2.99 m |
| Main Level | Bathroom | 3.9 m | 2.99 m | 3.9 m x 2.99 m |
| Main Level | Kitchen | 3.35 m | 4.87 m | 3.35 m x 4.87 m |
| Main Level | Living Room | 2.44 m | 6.44 m | 2.44 m x 6.44 m |
| Main Level | Bedroom | 3.45 m | 3.45 m | 3.45 m x 3.45 m |
| Main Level | Bedroom | 3.8 m | 2.99 m | 3.8 m x 2.99 m |
| Main Level | Bathroom | 2.18 m | 2.54 m | 2.18 m x 2.54 m |
| Main Level | Living Room | 3.35 m | 4.27 m | 3.35 m x 4.27 m |
| Main Level | Bedroom | 2.8 m | 3.07 m | 2.8 m x 3.07 m |
https://www.realtor.ca/real-estate/27959359/88-riverstone-way-belleville
Contact Us
Contact us for more information
Joseph Kehoe
Salesperson
kehoerealestate.com/
www.facebook.com/KehoeRE
www.linkedin.com/in/joseph-kehoe-545453103/?originalSubdomain=ca
(613) 969-9907
(613) 969-4447
www.remaxquinte.com/








