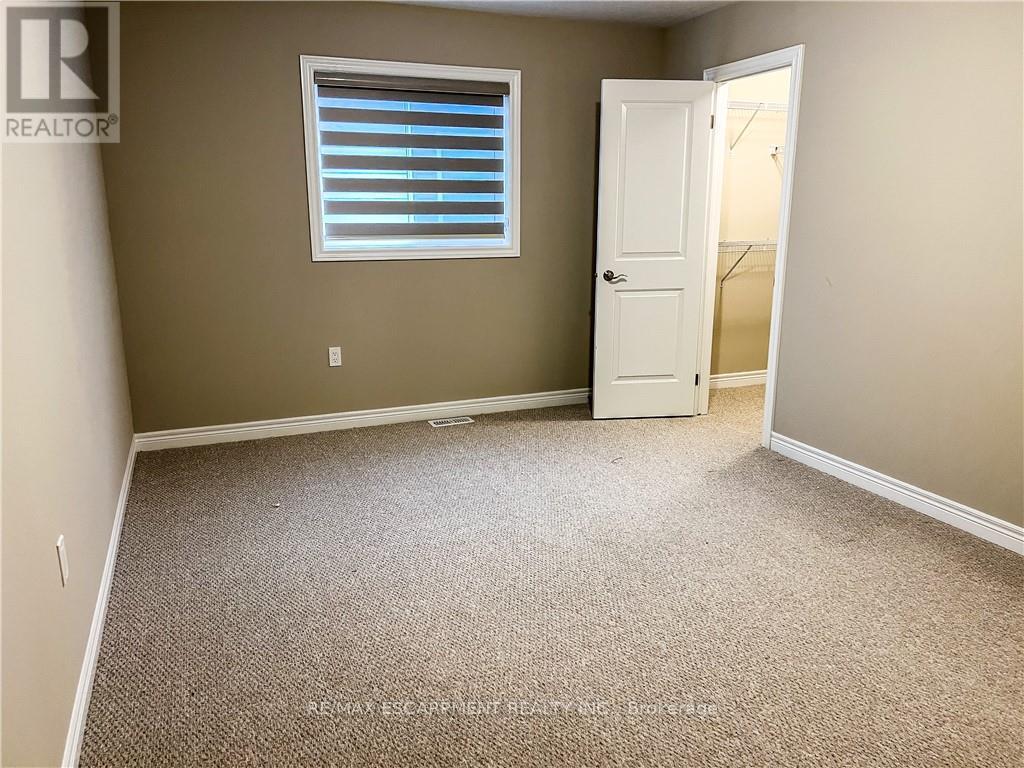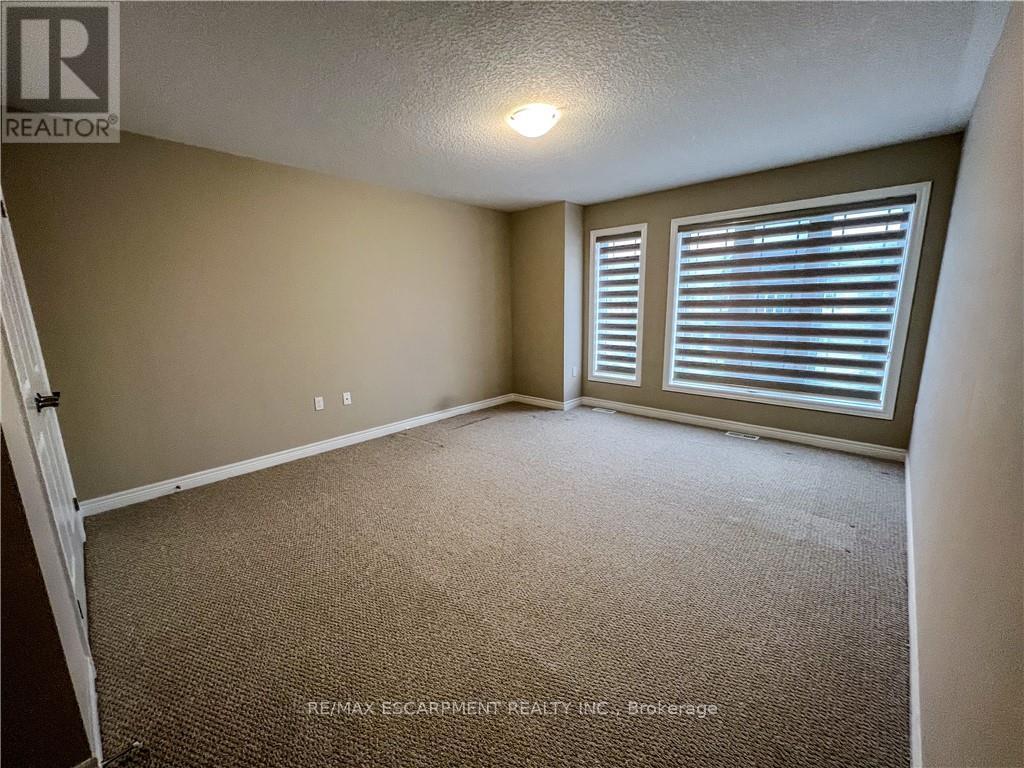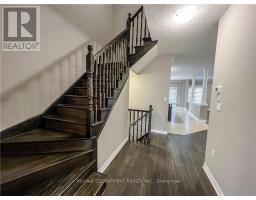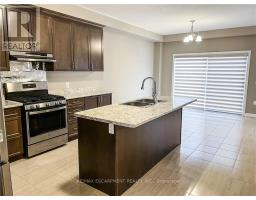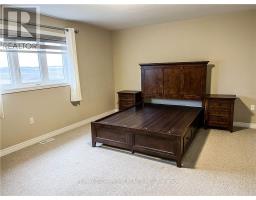88 Rockledge Drive Hamilton, Ontario L0R 1P0
$3,900 Monthly
Gorgeous Home With Double Car Garage, 4 Bedrooms, 2.5 Baths. Fully Detached Home Located In Highly Sought After Community. Modern Open Concept Floor Plan. Main Floor W/9Ft Ceilings. Large Separate Breakfast Area. Large Family Room. 2nd Floor Laundry For Convenience. Master Bedroom W/4Pc Ensuite & His & Her W/I Closets. Garage Access Thru Separate Mud Room. Pot Lights, Private Backyard. Kitchen With Stainless Steele Appliances. Zebra Blinds Thru Out The House. Great Location Close To Big Shopping Centre Like Walmart, Canadian Tire, Winners. Also Close To Hwy, Centennial Pkwy, Public Transit. Great Family Neighbourhood. Features Area Influences: School Bus Route. (id:50886)
Property Details
| MLS® Number | X12031880 |
| Property Type | Single Family |
| Community Name | Stoney Creek |
| Features | Sump Pump |
| Parking Space Total | 4 |
Building
| Bathroom Total | 3 |
| Bedrooms Above Ground | 4 |
| Bedrooms Total | 4 |
| Age | 0 To 5 Years |
| Appliances | Water Heater, Garage Door Opener Remote(s), Dishwasher, Dryer, Garage Door Opener, Microwave, Oven, Range, Washer, Window Coverings |
| Basement Development | Unfinished |
| Basement Type | N/a (unfinished) |
| Construction Style Attachment | Detached |
| Cooling Type | Central Air Conditioning |
| Exterior Finish | Aluminum Siding, Brick |
| Foundation Type | Poured Concrete |
| Half Bath Total | 1 |
| Heating Fuel | Natural Gas |
| Heating Type | Forced Air |
| Stories Total | 2 |
| Size Interior | 2,500 - 3,000 Ft2 |
| Type | House |
| Utility Water | Municipal Water |
Parking
| Garage |
Land
| Acreage | No |
| Sewer | Sanitary Sewer |
Rooms
| Level | Type | Length | Width | Dimensions |
|---|---|---|---|---|
| Second Level | Bedroom | 5.59 m | 3.61 m | 5.59 m x 3.61 m |
| Second Level | Bedroom 2 | 4.11 m | 3.05 m | 4.11 m x 3.05 m |
| Second Level | Bedroom 3 | 3.96 m | 3.05 m | 3.96 m x 3.05 m |
| Second Level | Bedroom 4 | 4.27 m | 3.35 m | 4.27 m x 3.35 m |
| Second Level | Laundry Room | 1.83 m | 1.22 m | 1.83 m x 1.22 m |
| Main Level | Living Room | 5.18 m | 3.81 m | 5.18 m x 3.81 m |
| Main Level | Dining Room | 4.42 m | 3.81 m | 4.42 m x 3.81 m |
| Main Level | Kitchen | 3.66 m | 3.51 m | 3.66 m x 3.51 m |
| Main Level | Eating Area | 3.76 m | 3.51 m | 3.76 m x 3.51 m |
| Main Level | Bathroom | 1.52 m | 1.52 m | 1.52 m x 1.52 m |
Utilities
| Cable | Installed |
| Sewer | Installed |
https://www.realtor.ca/real-estate/28052385/88-rockledge-drive-hamilton-stoney-creek-stoney-creek
Contact Us
Contact us for more information
M Al Kendi
Broker
(905) 632-2199
www.alkendi.ca/
www.facebook.com/alkendirealtor
twitter.com/alkendirealtor
www.linkedin.com/in/alkendirealtor/
4121 Fairview St #4b
Burlington, Ontario L7L 2A4
(905) 632-2199
(905) 632-6888


























