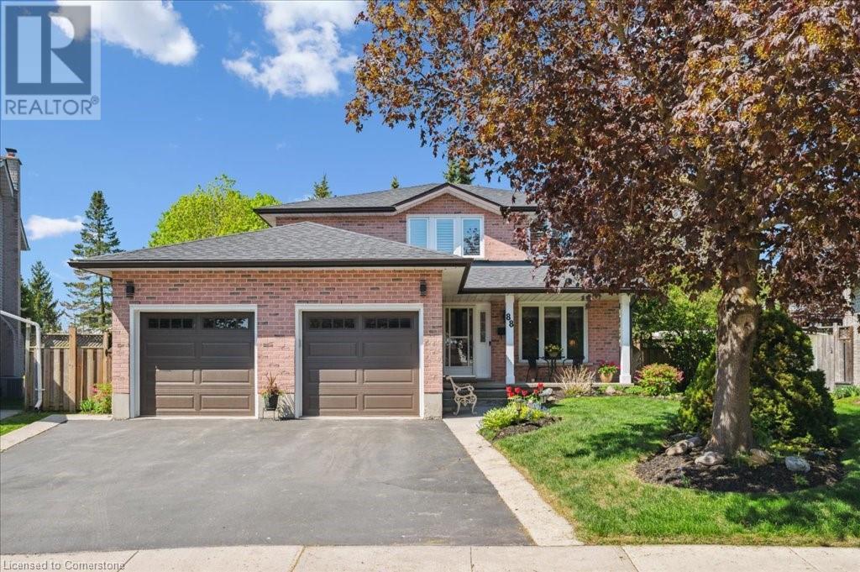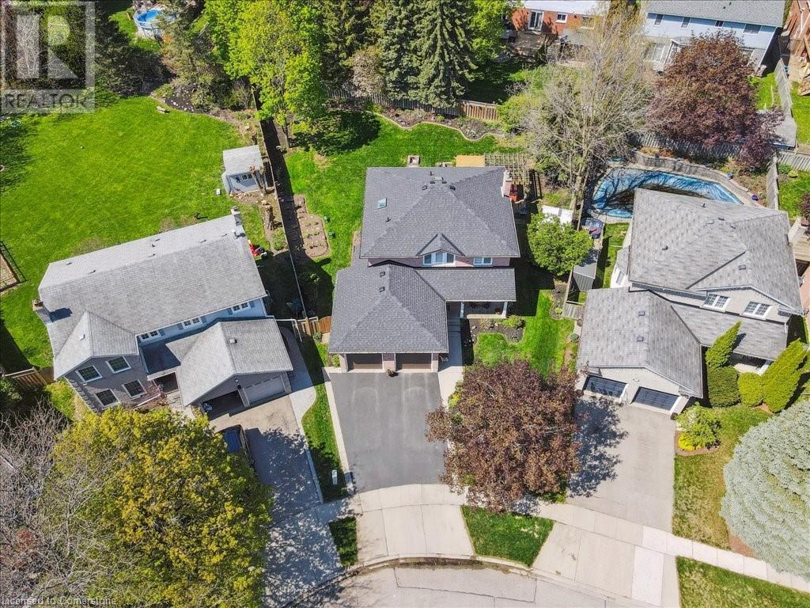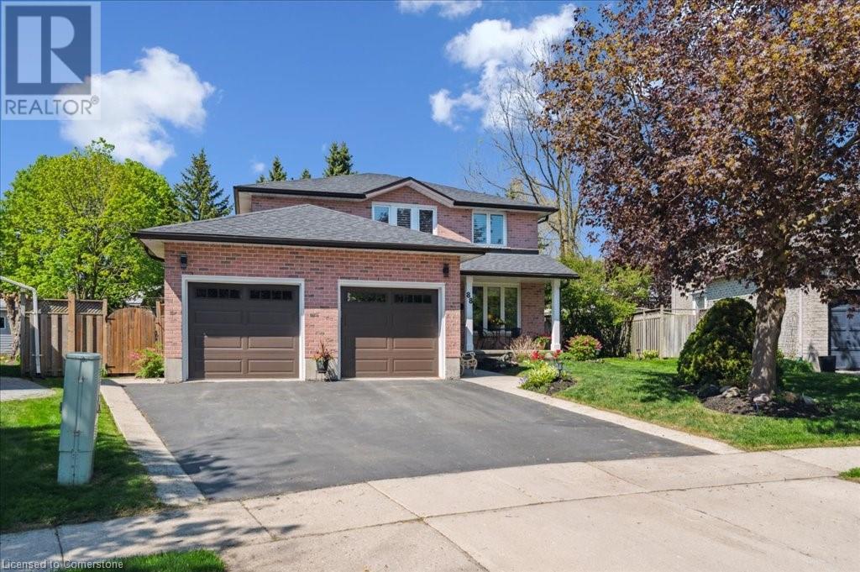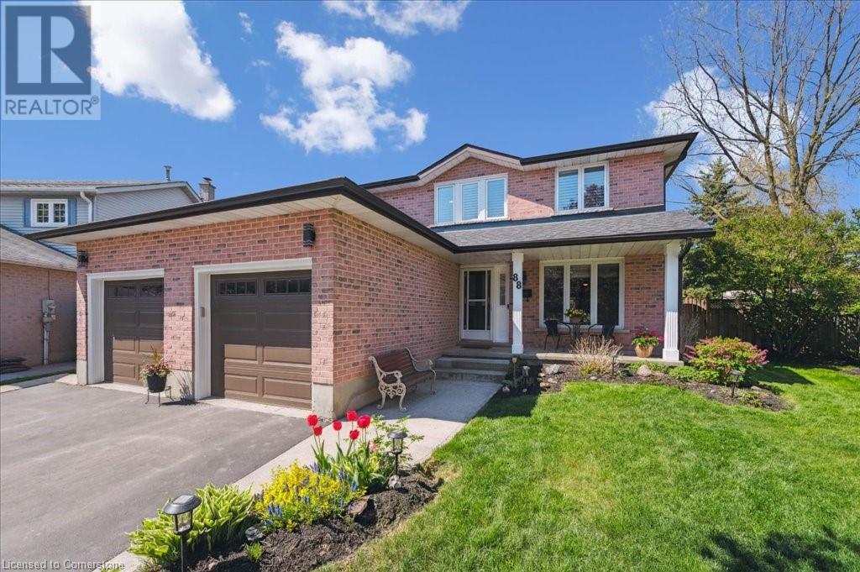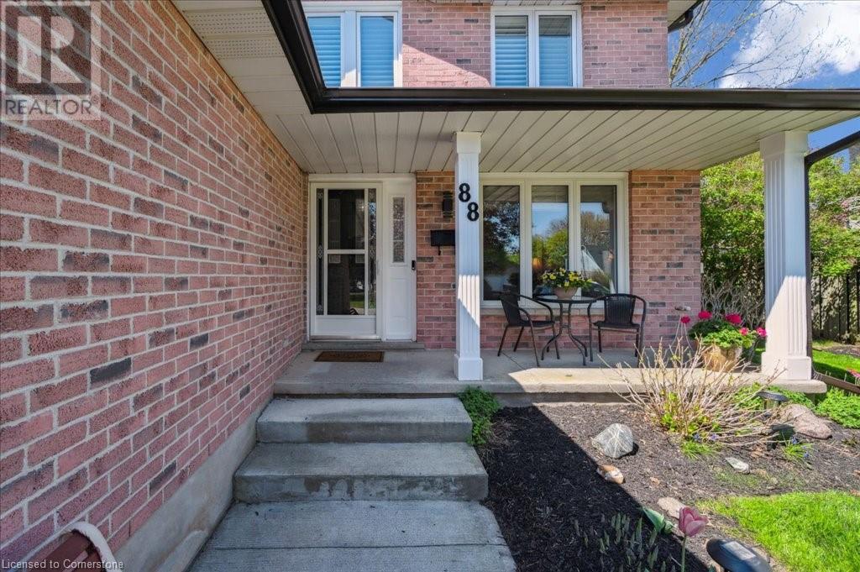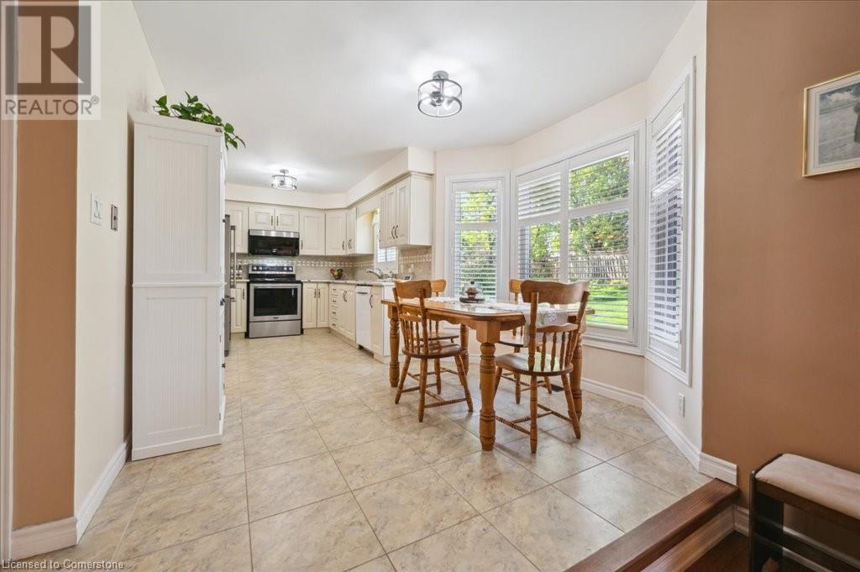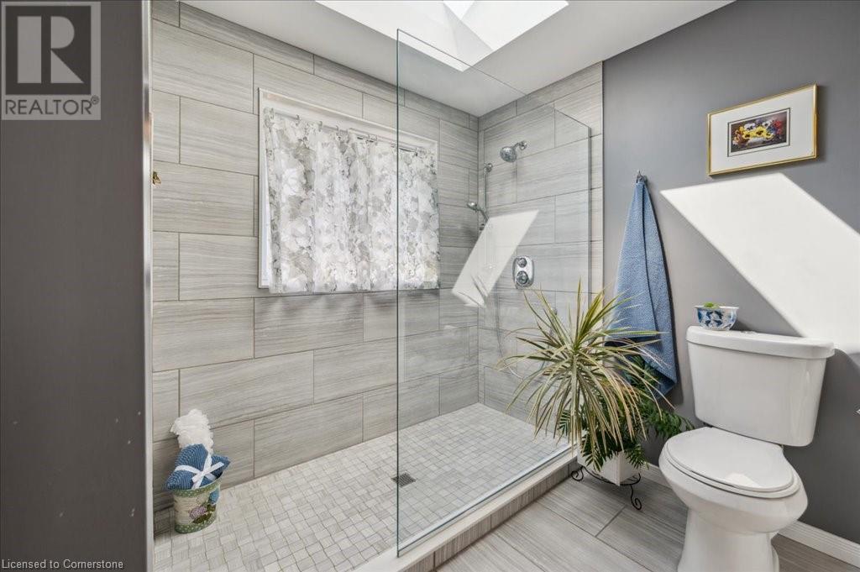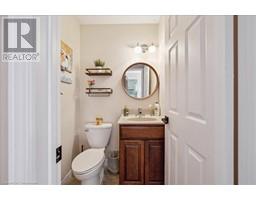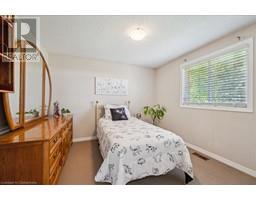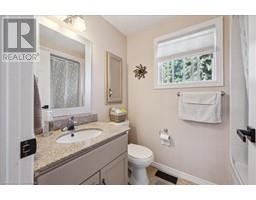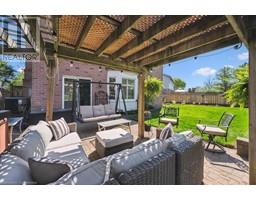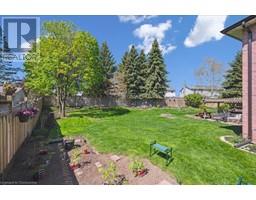88 Rose Bridge Crescent S Cambridge, Ontario N3C 3Z2
$999,999.99
FIRST TIME ON THE MARKET!!! All brick 2-storey home with 5 bedrooms and 4 bathrooms located in the Hespeler area of Cambridge in proximity to 2 exit ramps of the 401 Hwy. Built on a premium pool sized lot it has plenty to offer for any family that has children, pets or extra live-in's. The fenced-in yard is a gardener's paradise which has beautiful easy to maintain gardens and areas for growing your own vegetable and there is still plenty of room for entertaining larger groups with a Pergolo patio area & hot tub. You will love the privacy the backyard provides! Inside, this home includes a carpet free main floor with a sunken family room with a wood burning brick fireplace, living room is bright and cheery with a large window, H/W floors & crown molding, dining room also has H/W floors & large window overlooking the vegetable gardens. Kitchen had new quartz countertops installed in 2024 and includes S/S fridge, stove & microwave along with a Bosch B/I dishwasher. Dinette area has a bay window overlooking the rear yard, patio & hot tub. The main floor also has a freshly painted Laundry room and 2pc. 2nd floor you will find 4 bedrooms with the Primary having a bright ensuite with W/I shower, heated tile flooring, skylight and plenty of counter space. There is still another 4 pc main bath located on the 2nd floor. If you require extra space the lower level is finished with a large recroom with wet bar, counter, shelving & cupboards. There is also an extra oversized bedroom with W/I closet and a 3pc ensuite. Additional information: the staircase was redone in 2023, roof shingles 2024, eavestroughs 2023, primary ensuite 2022, H/W floors in living room, dining room, primary bedroom and upper hallway 2023, kitchen quartz counter 2024, water softener 2024. Walking distance to schools, parks, arena, community centre, churches & close to great shopping and restaurants. (id:50886)
Open House
This property has open houses!
2:00 am
Ends at:4:00 pm
2:00 am
Ends at:4:00 pm
Property Details
| MLS® Number | 40727641 |
| Property Type | Single Family |
| Amenities Near By | Golf Nearby, Hospital, Park, Place Of Worship, Playground, Public Transit, Schools, Shopping |
| Communication Type | High Speed Internet |
| Community Features | Community Centre, School Bus |
| Equipment Type | Water Heater |
| Features | Wet Bar, Paved Driveway, Skylight, Country Residential, Automatic Garage Door Opener |
| Parking Space Total | 5 |
| Rental Equipment Type | Water Heater |
| Structure | Shed |
Building
| Bathroom Total | 4 |
| Bedrooms Above Ground | 4 |
| Bedrooms Below Ground | 1 |
| Bedrooms Total | 5 |
| Appliances | Central Vacuum, Dishwasher, Dryer, Freezer, Stove, Water Softener, Wet Bar, Washer, Microwave Built-in, Window Coverings, Garage Door Opener, Hot Tub |
| Architectural Style | 2 Level |
| Basement Development | Finished |
| Basement Type | Full (finished) |
| Constructed Date | 1989 |
| Construction Style Attachment | Detached |
| Cooling Type | Central Air Conditioning |
| Exterior Finish | Brick |
| Fire Protection | Smoke Detectors |
| Fireplace Fuel | Wood |
| Fireplace Present | Yes |
| Fireplace Total | 1 |
| Fireplace Type | Other - See Remarks |
| Fixture | Ceiling Fans |
| Half Bath Total | 1 |
| Heating Fuel | Natural Gas |
| Heating Type | Forced Air, Hot Water Radiator Heat |
| Stories Total | 2 |
| Size Interior | 2,787 Ft2 |
| Type | House |
| Utility Water | Municipal Water |
Parking
| Attached Garage |
Land
| Access Type | Road Access, Highway Nearby |
| Acreage | No |
| Fence Type | Fence |
| Land Amenities | Golf Nearby, Hospital, Park, Place Of Worship, Playground, Public Transit, Schools, Shopping |
| Sewer | Municipal Sewage System |
| Size Depth | 112 Ft |
| Size Frontage | 38 Ft |
| Size Total Text | Under 1/2 Acre |
| Zoning Description | R5 |
Rooms
| Level | Type | Length | Width | Dimensions |
|---|---|---|---|---|
| Second Level | 4pc Bathroom | Measurements not available | ||
| Second Level | Bedroom | 10'4'' x 9'8'' | ||
| Second Level | Bedroom | 10'10'' x 9'10'' | ||
| Second Level | Bedroom | 13'10'' x 9'10'' | ||
| Second Level | Full Bathroom | 6'7'' x 9'8'' | ||
| Second Level | Primary Bedroom | 9'7'' x 17'4'' | ||
| Basement | Cold Room | 3'3'' x 15'9'' | ||
| Basement | Utility Room | 11'2'' x 15'7'' | ||
| Basement | 3pc Bathroom | Measurements not available | ||
| Basement | Bedroom | 21'4'' x 9'4'' | ||
| Basement | Recreation Room | 20'4'' x 19'10'' | ||
| Main Level | 2pc Bathroom | Measurements not available | ||
| Main Level | Laundry Room | 7'9'' x 8'5'' | ||
| Main Level | Dining Room | 9'7'' x 9'8'' | ||
| Main Level | Dinette | 10'2'' x 9'2'' | ||
| Main Level | Kitchen | 9'5'' x 10'6'' | ||
| Main Level | Family Room | 14'8'' x 10'4'' | ||
| Main Level | Living Room | 14'2'' x 10'4'' |
Utilities
| Cable | Available |
| Electricity | Available |
| Natural Gas | Available |
| Telephone | Available |
https://www.realtor.ca/real-estate/28313467/88-rose-bridge-crescent-s-cambridge
Contact Us
Contact us for more information
Randy Novosad
Salesperson
(519) 740-6403
4-471 Hespeler Rd.
Cambridge, Ontario N1R 6J2
(519) 621-2000
(519) 740-6403

