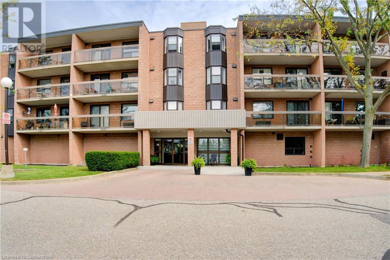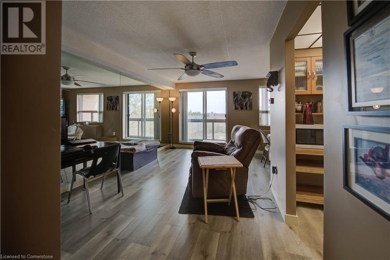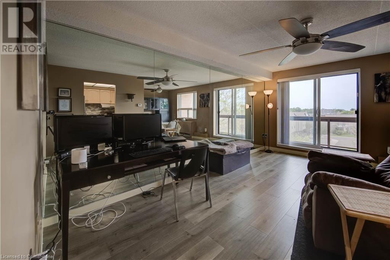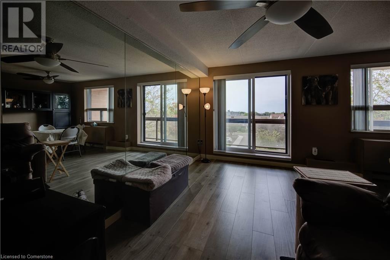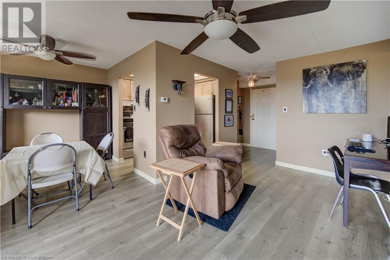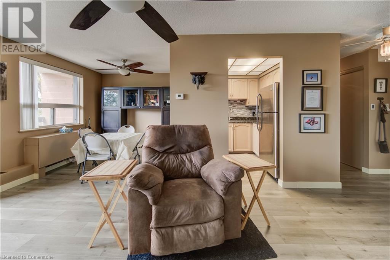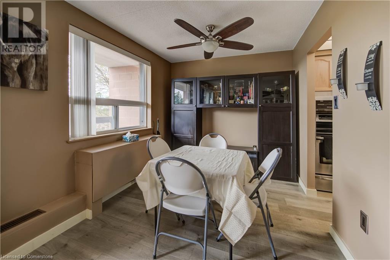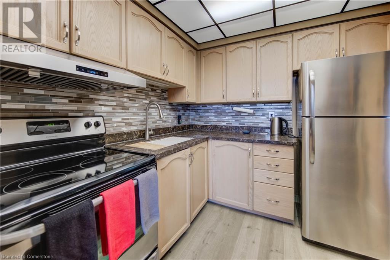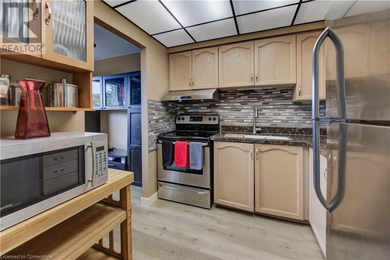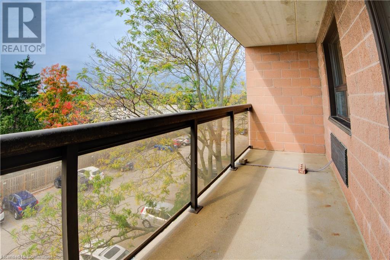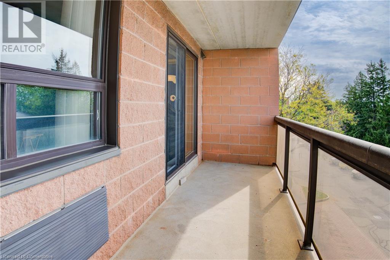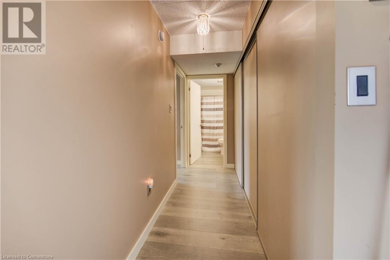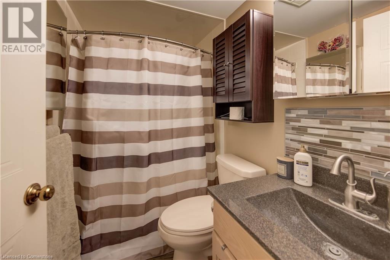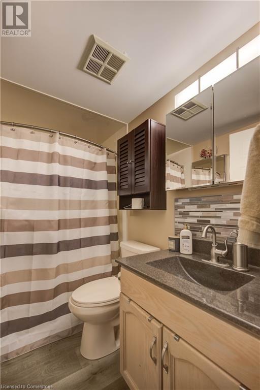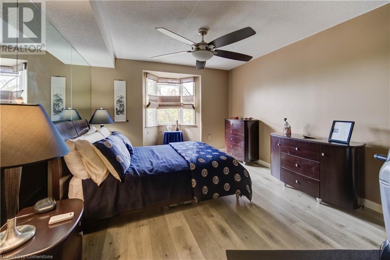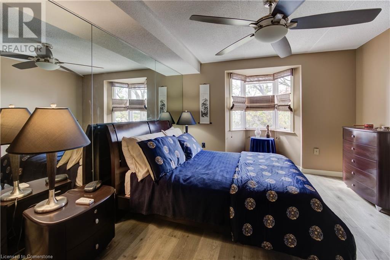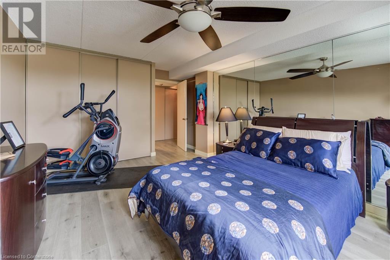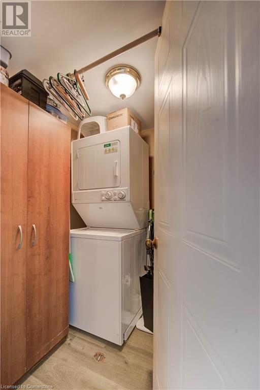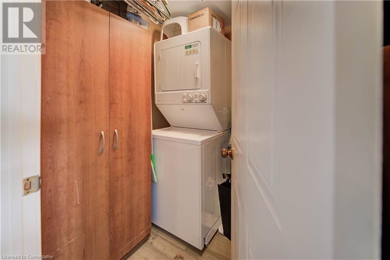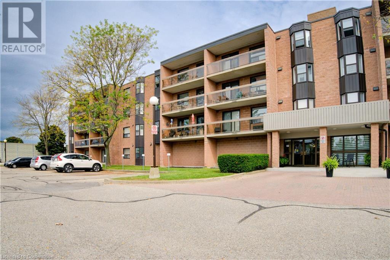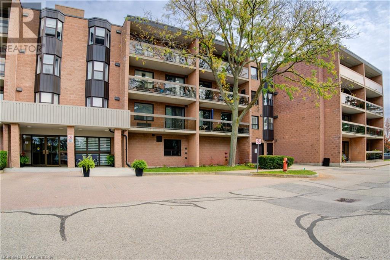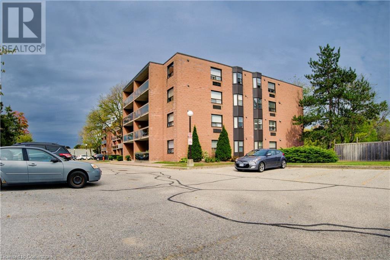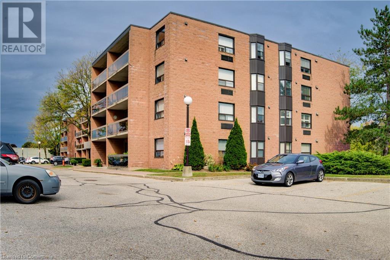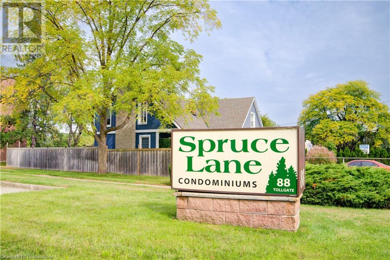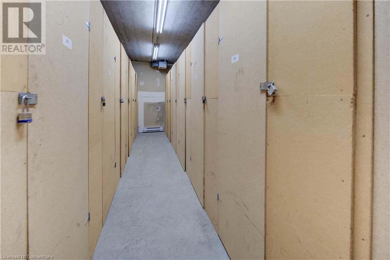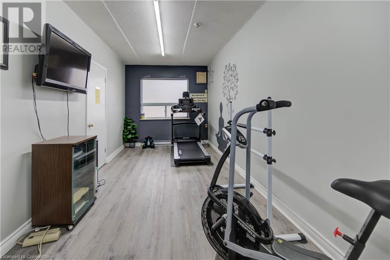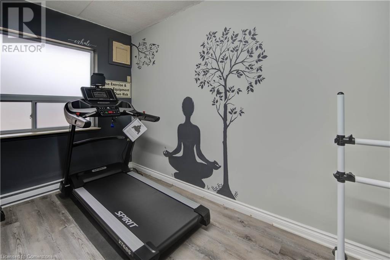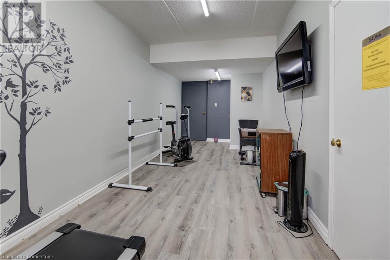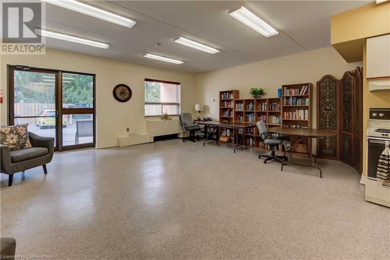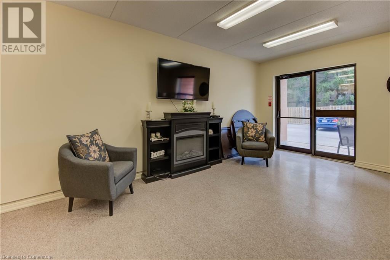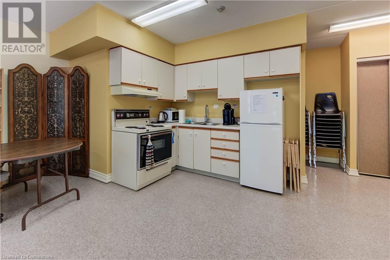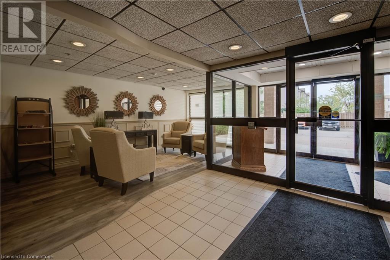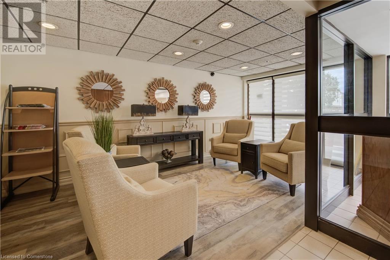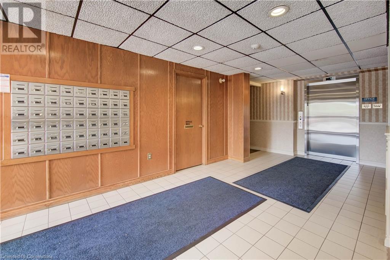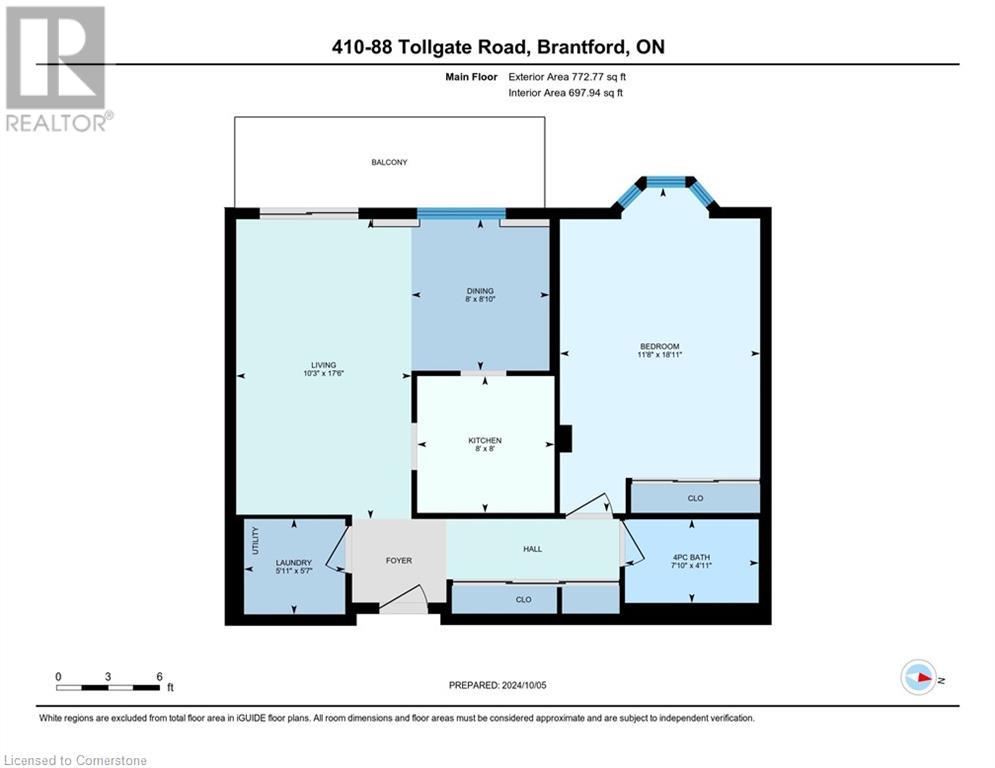88 Tollgate Road Unit# 410 Brantford, Ontario N3R 7R5
$349,900Maintenance, Insurance, Landscaping, Property Management, Water, Parking
$465.37 Monthly
Maintenance, Insurance, Landscaping, Property Management, Water, Parking
$465.37 MonthlyBeautiful 1 bedroom, 1 bath condo in sought after Spruce Lane Condominiums. Newly painted (2024), new laminate flooring (2024) throughout, huge west facing balcony for beautiful sunsets, convenient insuite laundry, appliances included: stainless steel fridge and stove; microwave, washer, dryer, entertaiment/wall unit in dining room, all window coverings, 4 ceiling fans, 3 with remotes. includes 1 assigned parking space and 1 locker. Condominium amenities include: exercise room ands party room and visitor parking. Convenient Hwy 403 access and close to tons of amenities. Offers welcome any time. (id:50886)
Property Details
| MLS® Number | 40659673 |
| Property Type | Single Family |
| AmenitiesNearBy | Golf Nearby, Hospital, Park, Place Of Worship, Public Transit, Schools, Shopping |
| CommunityFeatures | Quiet Area, Community Centre, School Bus |
| EquipmentType | Water Heater |
| Features | Southern Exposure, Balcony |
| ParkingSpaceTotal | 1 |
| RentalEquipmentType | Water Heater |
| StorageType | Locker |
| ViewType | View (panoramic) |
Building
| BathroomTotal | 1 |
| BedroomsAboveGround | 1 |
| BedroomsTotal | 1 |
| Amenities | Exercise Centre, Party Room |
| Appliances | Dishwasher, Dryer, Microwave, Refrigerator, Stove, Washer, Window Coverings |
| BasementType | None |
| ConstructedDate | 1988 |
| ConstructionMaterial | Concrete Block, Concrete Walls |
| ConstructionStyleAttachment | Attached |
| CoolingType | Central Air Conditioning, Wall Unit |
| ExteriorFinish | Concrete |
| FireProtection | Smoke Detectors |
| Fixture | Ceiling Fans |
| FoundationType | Poured Concrete |
| HeatingType | Forced Air |
| StoriesTotal | 1 |
| SizeInterior | 772 Sqft |
| Type | Apartment |
| UtilityWater | Municipal Water |
Parking
| Visitor Parking |
Land
| AccessType | Road Access, Highway Access, Highway Nearby |
| Acreage | No |
| LandAmenities | Golf Nearby, Hospital, Park, Place Of Worship, Public Transit, Schools, Shopping |
| Sewer | Municipal Sewage System |
| SizeTotalText | Under 1/2 Acre |
| ZoningDescription | H-r4b-22, R4b(55u) |
Rooms
| Level | Type | Length | Width | Dimensions |
|---|---|---|---|---|
| Main Level | Foyer | Measurements not available | ||
| Main Level | 3pc Bathroom | Measurements not available | ||
| Main Level | Laundry Room | 6'6'' x 4'7'' | ||
| Main Level | Kitchen | 8'0'' x 10'3'' | ||
| Main Level | Dining Room | 8'10'' x 8'0'' | ||
| Main Level | Living Room | 17'6'' x 10'3'' | ||
| Main Level | Primary Bedroom | 18'11'' x 11'8'' |
Utilities
| Cable | Available |
| Electricity | Available |
| Natural Gas | Available |
| Telephone | Available |
https://www.realtor.ca/real-estate/27515045/88-tollgate-road-unit-410-brantford
Interested?
Contact us for more information
Carlo Silvestri
Broker
1070 Stone Church Rd. E. Unit 42a
Hamilton, Ontario L8W 3K8

