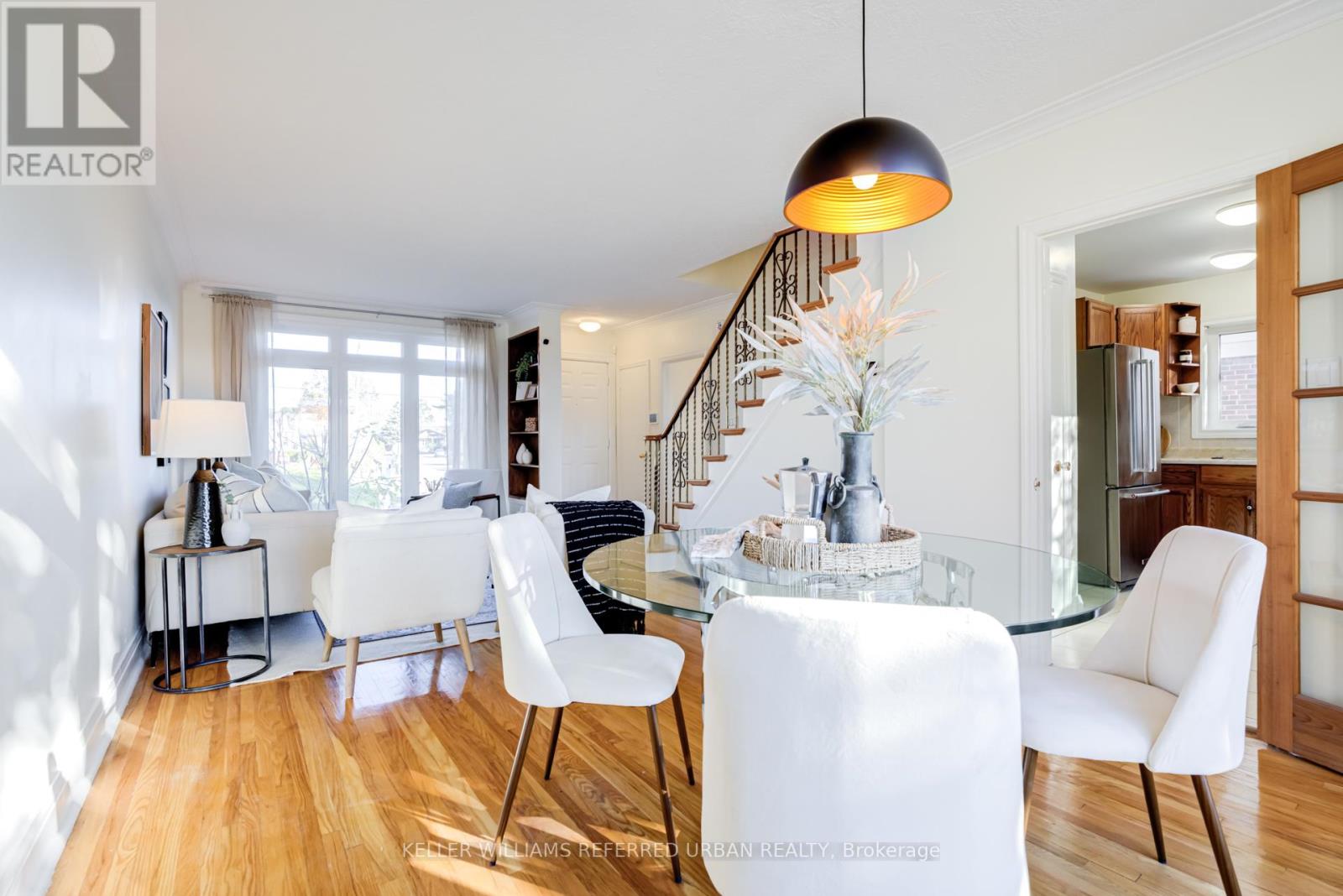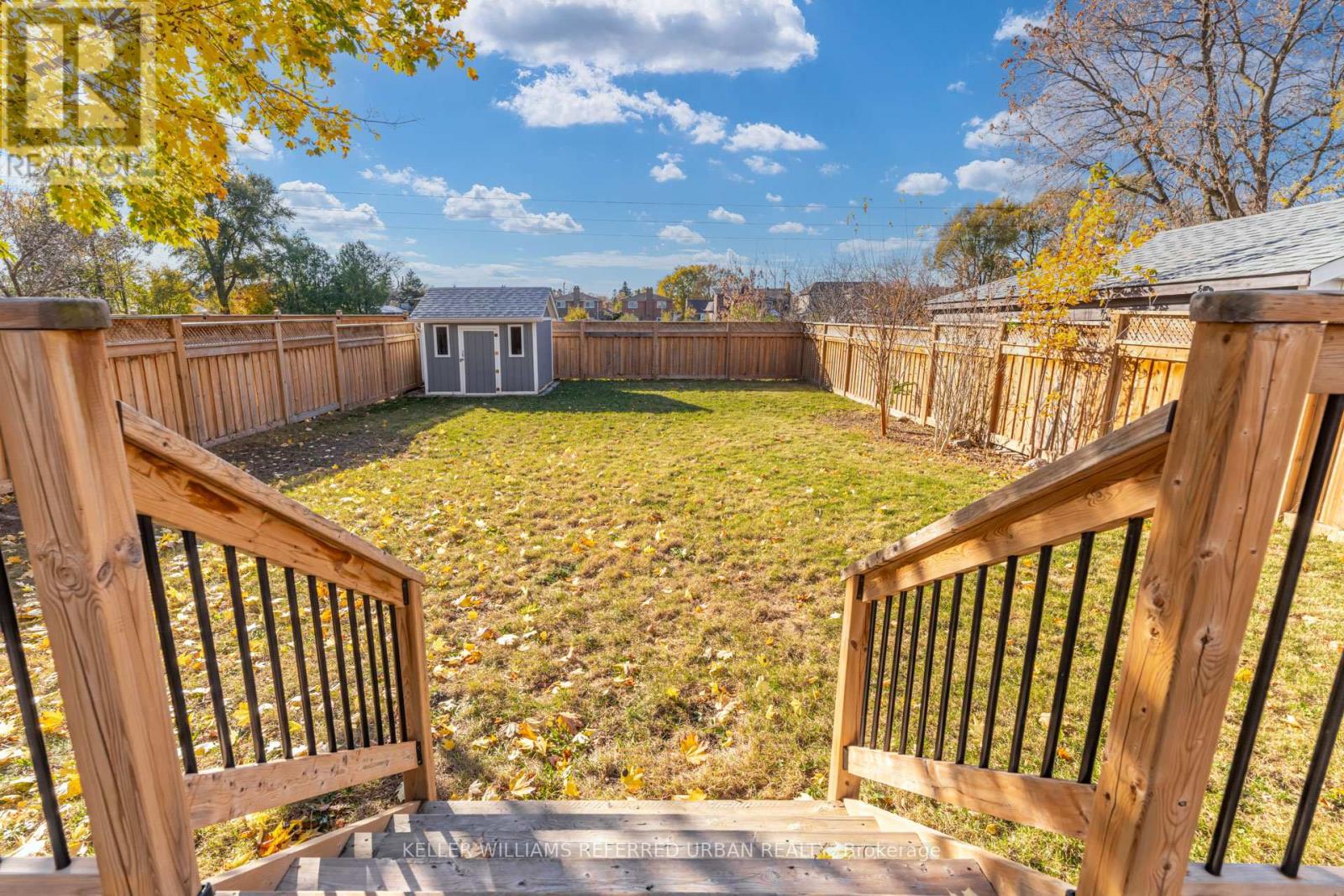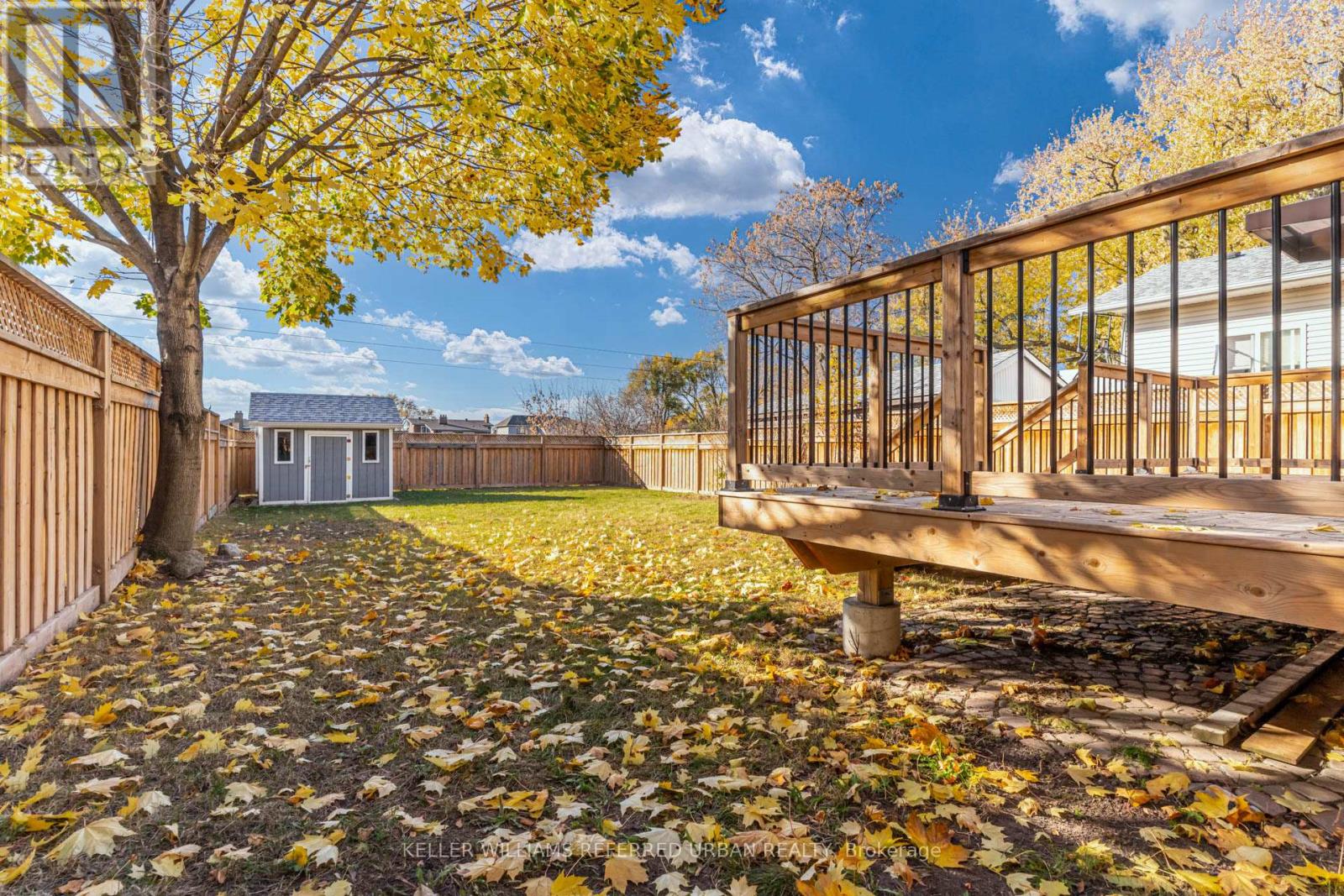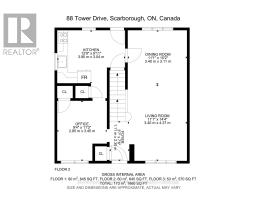88 Tower Drive Toronto, Ontario M1R 3P2
$799,000
Welcome To 88 Tower Drive, A Charming 1 1/2 Storey Home Nestled In The Heart Of Scarborough! This Delightful Property Sits On A Generous 40 x 125 Foot Lot, Backing Onto Beautiful Greenspace For A Tranquil, Private Backdrop. With Three Bedrooms And Two Bathrooms, This Home Offers Both Comfort And Potential-Ideal For End Users Or Anyone Looking To Add Their Own Personal Touch. Inside, Beautiful Hardwood Floors And Large Windows Throughout Provide A Bright, Inviting Atmosphere, Making Each Room Feel Airy And Full Of Natural Light. The Layout Is Perfect For Both Relaxed Family Living And Entertaining Guests. Step Outside To Enjoy A New Deck And Fence, Creating An Ideal Space For Outdoor Gatherings Or A Quiet Morning Coffee. With A Roof Replacement In 2019, All You Have To Do Is Move In And Start Making Memories. Another Standout Feature Is The Expansive Workshop In The Basement, Perfect For Hobbyists, DIY Enthusiasts, Or Extra Storage. Families Will Appreciate The Convenience Of Having Buchanan Public School Less Than A Five-Minute Walk Away, Making Mornings A Breeze For Young Children. Situated In A Friendly Neighborhood, This Home Also Offers Exceptional Access To The 401 And DVP, As Well As Nearby Transit Options, Making Commuting And Traveling Around The City Easy And Convenient. 88 Tower Drive Is Not Just A Home; Its A Place To Create Lasting Memories. **** EXTRAS **** Freshly Painted Throughout With New Electric Light Fixtures. (id:50886)
Property Details
| MLS® Number | E10414951 |
| Property Type | Single Family |
| Community Name | Wexford-Maryvale |
| AmenitiesNearBy | Hospital, Park, Public Transit, Schools |
| Features | Flat Site |
| ParkingSpaceTotal | 3 |
| Structure | Deck, Shed |
Building
| BathroomTotal | 2 |
| BedroomsAboveGround | 3 |
| BedroomsTotal | 3 |
| Appliances | Water Heater, Dryer, Microwave, Oven, Range, Refrigerator, Stove, Washer, Window Coverings |
| BasementDevelopment | Finished |
| BasementType | N/a (finished) |
| ConstructionStyleAttachment | Detached |
| CoolingType | Central Air Conditioning |
| ExteriorFinish | Brick, Vinyl Siding |
| FireProtection | Security System |
| FlooringType | Hardwood, Tile, Carpeted, Wood |
| FoundationType | Concrete |
| HeatingFuel | Natural Gas |
| HeatingType | Forced Air |
| StoriesTotal | 2 |
| SizeInterior | 1099.9909 - 1499.9875 Sqft |
| Type | House |
| UtilityWater | Municipal Water |
Land
| Acreage | No |
| FenceType | Fenced Yard |
| LandAmenities | Hospital, Park, Public Transit, Schools |
| LandscapeFeatures | Landscaped |
| Sewer | Sanitary Sewer |
| SizeDepth | 125 Ft |
| SizeFrontage | 40 Ft |
| SizeIrregular | 40 X 125 Ft |
| SizeTotalText | 40 X 125 Ft|under 1/2 Acre |
Rooms
| Level | Type | Length | Width | Dimensions |
|---|---|---|---|---|
| Second Level | Bedroom | 3.49 m | 3.46 m | 3.49 m x 3.46 m |
| Second Level | Bedroom 2 | 3.24 m | 3.02 m | 3.24 m x 3.02 m |
| Second Level | Bedroom 3 | 3.42 m | 2.57 m | 3.42 m x 2.57 m |
| Basement | Den | 4.05 m | 3.86 m | 4.05 m x 3.86 m |
| Basement | Workshop | 7.19 m | 3.28 m | 7.19 m x 3.28 m |
| Main Level | Living Room | 3.69 m | 3.42 m | 3.69 m x 3.42 m |
| Main Level | Dining Room | 3.69 m | 3.42 m | 3.69 m x 3.42 m |
| Main Level | Family Room | 3.51 m | 2.87 m | 3.51 m x 2.87 m |
| Main Level | Kitchen | 3.88 m | 3.03 m | 3.88 m x 3.03 m |
Utilities
| Cable | Installed |
| Sewer | Installed |
https://www.realtor.ca/real-estate/27632500/88-tower-drive-toronto-wexford-maryvale-wexford-maryvale
Interested?
Contact us for more information
Robert Marsiglio
Salesperson
156 Duncan Mill Rd Unit 1
Toronto, Ontario M3B 3N2































































