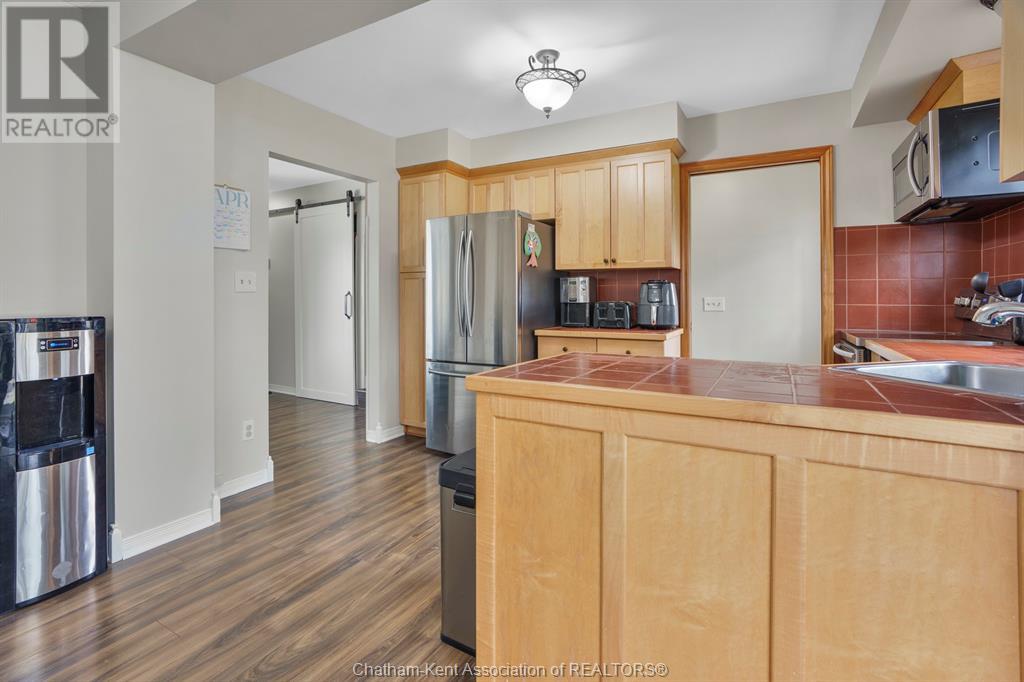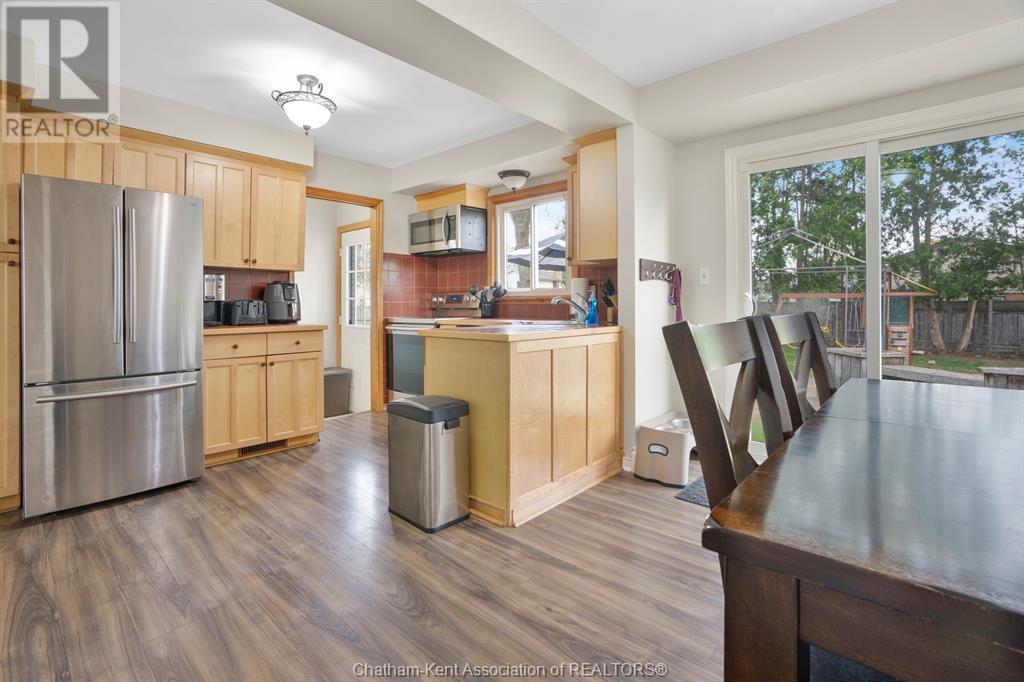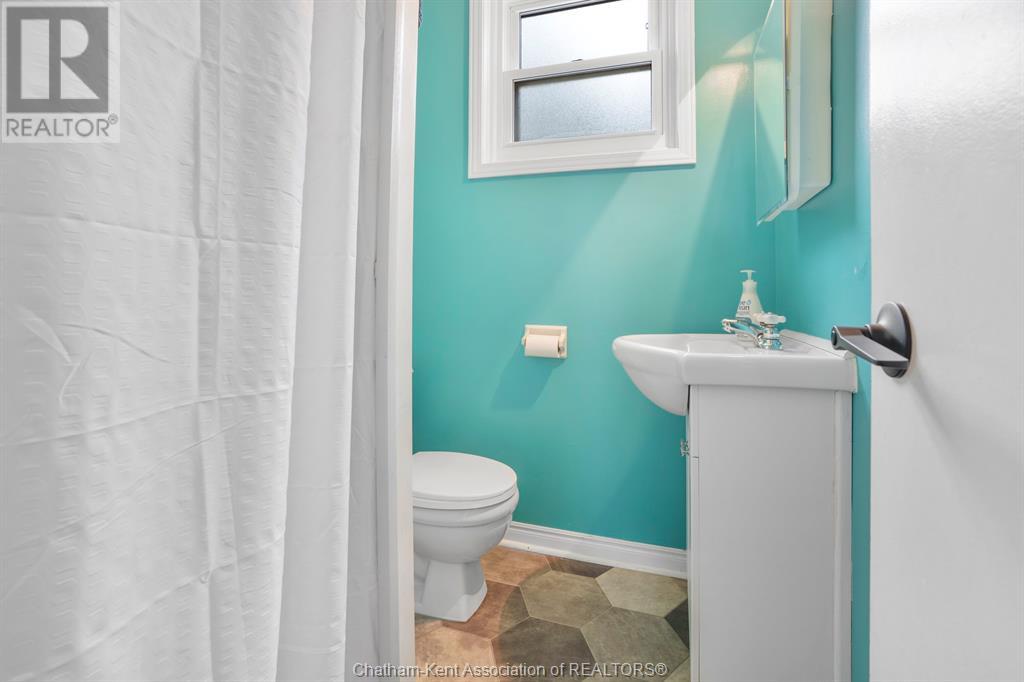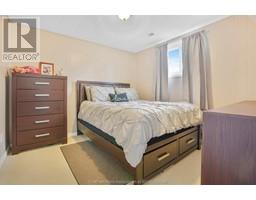88 Whippoorwill Crescent Chatham, Ontario N7L 4A3
$435,000
Welcome to this spacious 4-level side split home in the desirable Birdland subdivision of Chatham. Featuring 3 comfortable bedrooms on the second level and an additional bedroom on the lower level, this home offers plenty of room for the whole family. With 2 full bathrooms, a cozy living room, a separate family room, and an eat-in kitchen, there’s space for everyone to relax and enjoy. The layout provides excellent storage throughout, while the concrete driveway adds convenience. Step outside to a very large fenced backyard—perfect for kids, pets, or entertaining. Located on a quiet street in a family-friendly neighbourhood, this home offers comfort, space, and a great location. Don’t miss your chance to call this Birdland beauty home! (id:50886)
Open House
This property has open houses!
1:00 pm
Ends at:3:00 pm
Property Details
| MLS® Number | 25010628 |
| Property Type | Single Family |
| Features | Concrete Driveway, Finished Driveway, Single Driveway |
Building
| Bathroom Total | 2 |
| Bedrooms Above Ground | 3 |
| Bedrooms Below Ground | 1 |
| Bedrooms Total | 4 |
| Architectural Style | 4 Level |
| Constructed Date | 1973 |
| Construction Style Split Level | Sidesplit |
| Cooling Type | Central Air Conditioning, Fully Air Conditioned |
| Exterior Finish | Aluminum/vinyl, Brick |
| Flooring Type | Carpeted, Ceramic/porcelain, Laminate |
| Foundation Type | Block |
| Heating Fuel | Natural Gas |
| Heating Type | Forced Air, Furnace |
Land
| Acreage | No |
| Size Irregular | 40.24xirregular |
| Size Total Text | 40.24xirregular|under 1/4 Acre |
| Zoning Description | Rl1 |
Rooms
| Level | Type | Length | Width | Dimensions |
|---|---|---|---|---|
| Second Level | Bedroom | 11 ft ,6 in | 10 ft ,11 in | 11 ft ,6 in x 10 ft ,11 in |
| Second Level | Bedroom | 10 ft ,3 in | 10 ft ,8 in | 10 ft ,3 in x 10 ft ,8 in |
| Second Level | Bedroom | 8 ft ,8 in | 11 ft ,6 in | 8 ft ,8 in x 11 ft ,6 in |
| Second Level | 4pc Bathroom | Measurements not available | ||
| Third Level | Family Room | 11 ft ,7 in | 19 ft ,6 in | 11 ft ,7 in x 19 ft ,6 in |
| Third Level | Bedroom | 10 ft ,2 in | 10 ft ,2 in | 10 ft ,2 in x 10 ft ,2 in |
| Third Level | 3pc Bathroom | Measurements not available | ||
| Fourth Level | Storage | 16 ft ,8 in | 11 ft ,9 in | 16 ft ,8 in x 11 ft ,9 in |
| Fourth Level | Utility Room | 10 ft ,5 in | 16 ft ,1 in | 10 ft ,5 in x 16 ft ,1 in |
| Main Level | Kitchen | 8 ft ,7 in | 12 ft ,3 in | 8 ft ,7 in x 12 ft ,3 in |
| Main Level | Eating Area | 7 ft ,5 in | 12 ft ,3 in | 7 ft ,5 in x 12 ft ,3 in |
| Main Level | Living Room | 11 ft ,5 in | 16 ft ,1 in | 11 ft ,5 in x 16 ft ,1 in |
https://www.realtor.ca/real-estate/28233665/88-whippoorwill-crescent-chatham
Contact Us
Contact us for more information
Joey Kloostra
Sales Person
9525 River Line
Chatham, Ontario N7M 5J4
(519) 360-9305
Beth Kloostra
Broker of Record
9525 River Line
Chatham, Ontario N7M 5J4
(519) 360-9305











































































