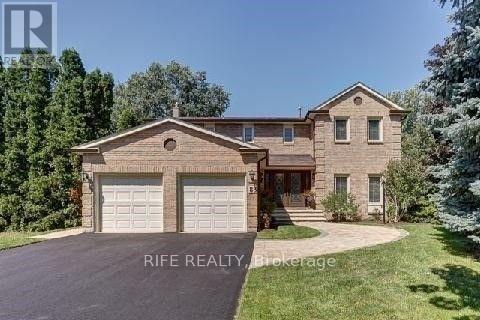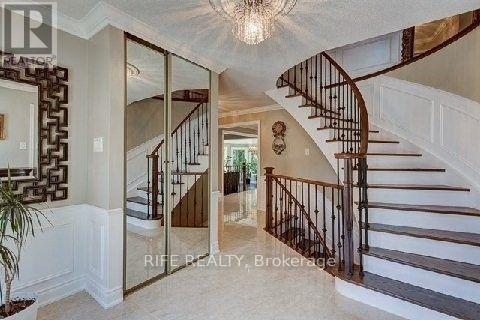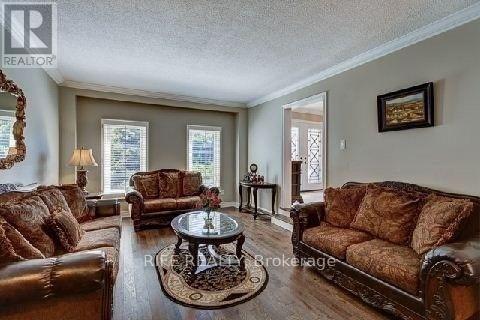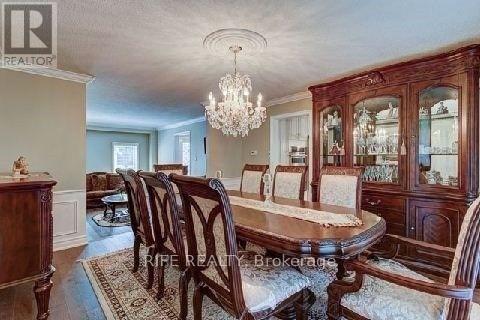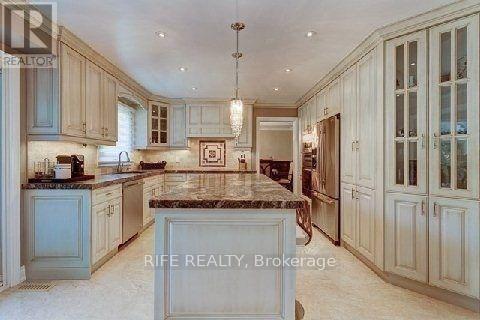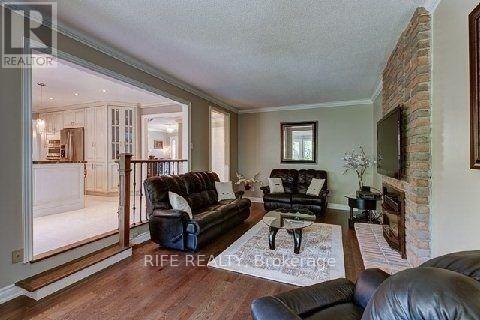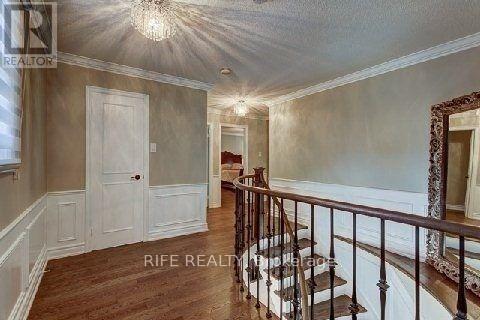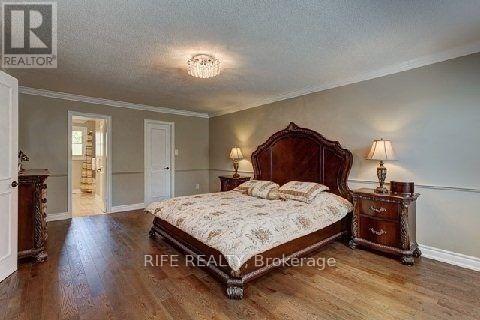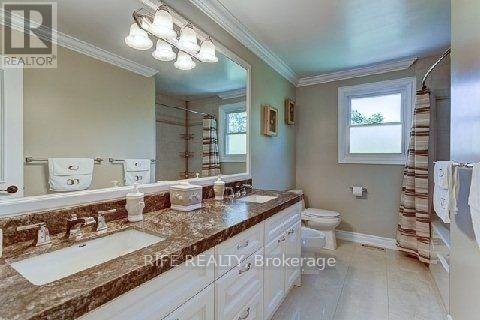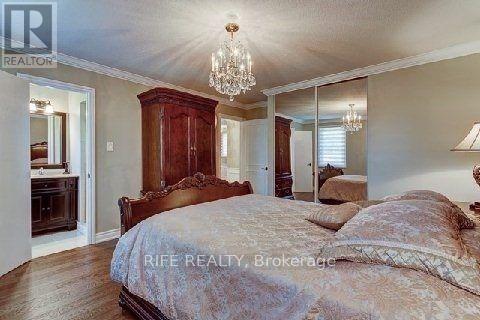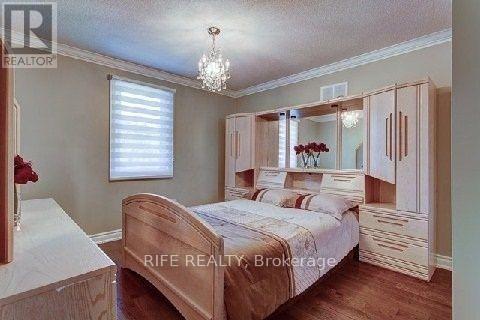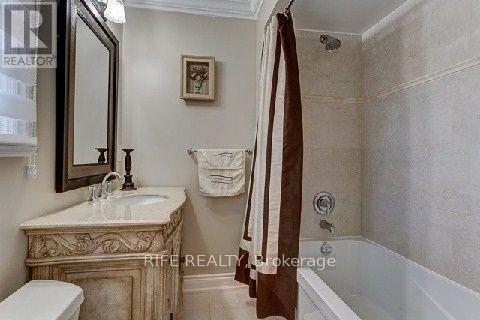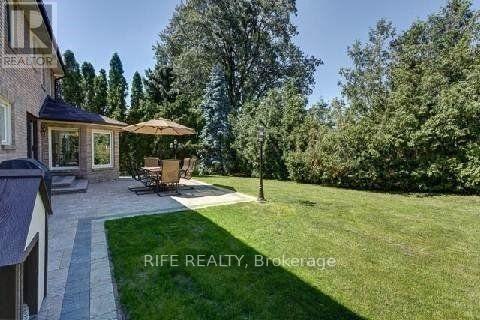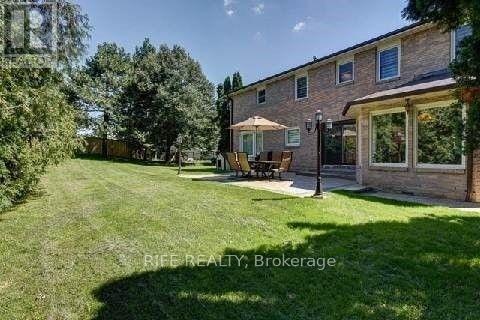88 Windermere Crescent Richmond Hill, Ontario L4C 6Y9
4 Bedroom
3 Bathroom
3,500 - 5,000 ft2
Fireplace
Central Air Conditioning
Forced Air
$5,500 Monthly
Beautiful Home Fully Renovated.Situated On 10788 Sq Ft Private Premium Lot On South Richvale Area Close To Hwy 7, 407, Viva And Go Train. Excellent Layout For Family And Entertaining W/Hardwood Floors Thru Out, Imported Porcelain Tile & Crown Mouldings.New Kitchen W/Island, Built-Ins, New Baths, New Interlock Patio & New Driveway...Too Many Upgrades To Mention!! Great School! Close To Hwy, Shops And Restaurants. (id:50886)
Property Details
| MLS® Number | N12433765 |
| Property Type | Single Family |
| Community Name | South Richvale |
| Features | Carpet Free |
| Parking Space Total | 6 |
Building
| Bathroom Total | 3 |
| Bedrooms Above Ground | 4 |
| Bedrooms Total | 4 |
| Appliances | Dryer, Furniture, Garage Door Opener, Washer, Window Coverings |
| Basement Development | Finished |
| Basement Type | N/a (finished) |
| Construction Style Attachment | Detached |
| Cooling Type | Central Air Conditioning |
| Exterior Finish | Brick |
| Fireplace Present | Yes |
| Flooring Type | Hardwood, Ceramic |
| Foundation Type | Unknown |
| Half Bath Total | 1 |
| Heating Fuel | Natural Gas |
| Heating Type | Forced Air |
| Stories Total | 2 |
| Size Interior | 3,500 - 5,000 Ft2 |
| Type | House |
| Utility Water | Municipal Water |
Parking
| Attached Garage | |
| Garage |
Land
| Acreage | No |
| Sewer | Sanitary Sewer |
Rooms
| Level | Type | Length | Width | Dimensions |
|---|---|---|---|---|
| Second Level | Bedroom 4 | 4 m | 3.02 m | 4 m x 3.02 m |
| Second Level | Primary Bedroom | 6.04 m | 4.05 m | 6.04 m x 4.05 m |
| Second Level | Bedroom 2 | 4.2 m | 4.63 m | 4.2 m x 4.63 m |
| Second Level | Bedroom 3 | 3.78 m | 3.6 m | 3.78 m x 3.6 m |
| Main Level | Kitchen | 5.22 m | 4.39 m | 5.22 m x 4.39 m |
| Main Level | Eating Area | 5.22 m | 4.39 m | 5.22 m x 4.39 m |
| Main Level | Living Room | 5.3 m | 4.05 m | 5.3 m x 4.05 m |
| Main Level | Dining Room | 4.38 m | 4.05 m | 4.38 m x 4.05 m |
| Main Level | Family Room | 5.82 m | 3.6 m | 5.82 m x 3.6 m |
| Main Level | Den | 3.6 m | 2.47 m | 3.6 m x 2.47 m |
Contact Us
Contact us for more information
Helen Xiao Hui Zhang
Salesperson
(416) 456-8632
Rife Realty
7030 Woodbine Ave #906
Markham, Ontario L3R 6G2
7030 Woodbine Ave #906
Markham, Ontario L3R 6G2
(905) 477-8181
(905) 477-1828
HTTP://www.rifo.ca

