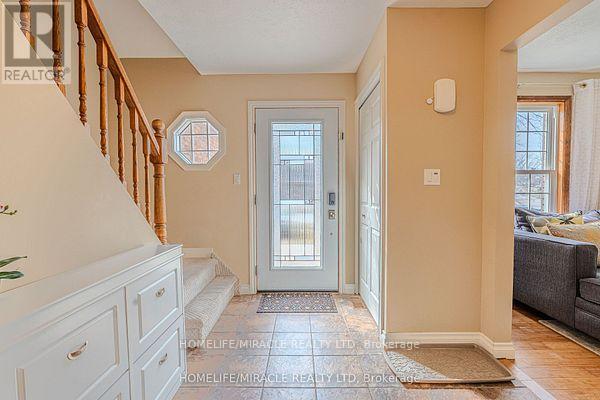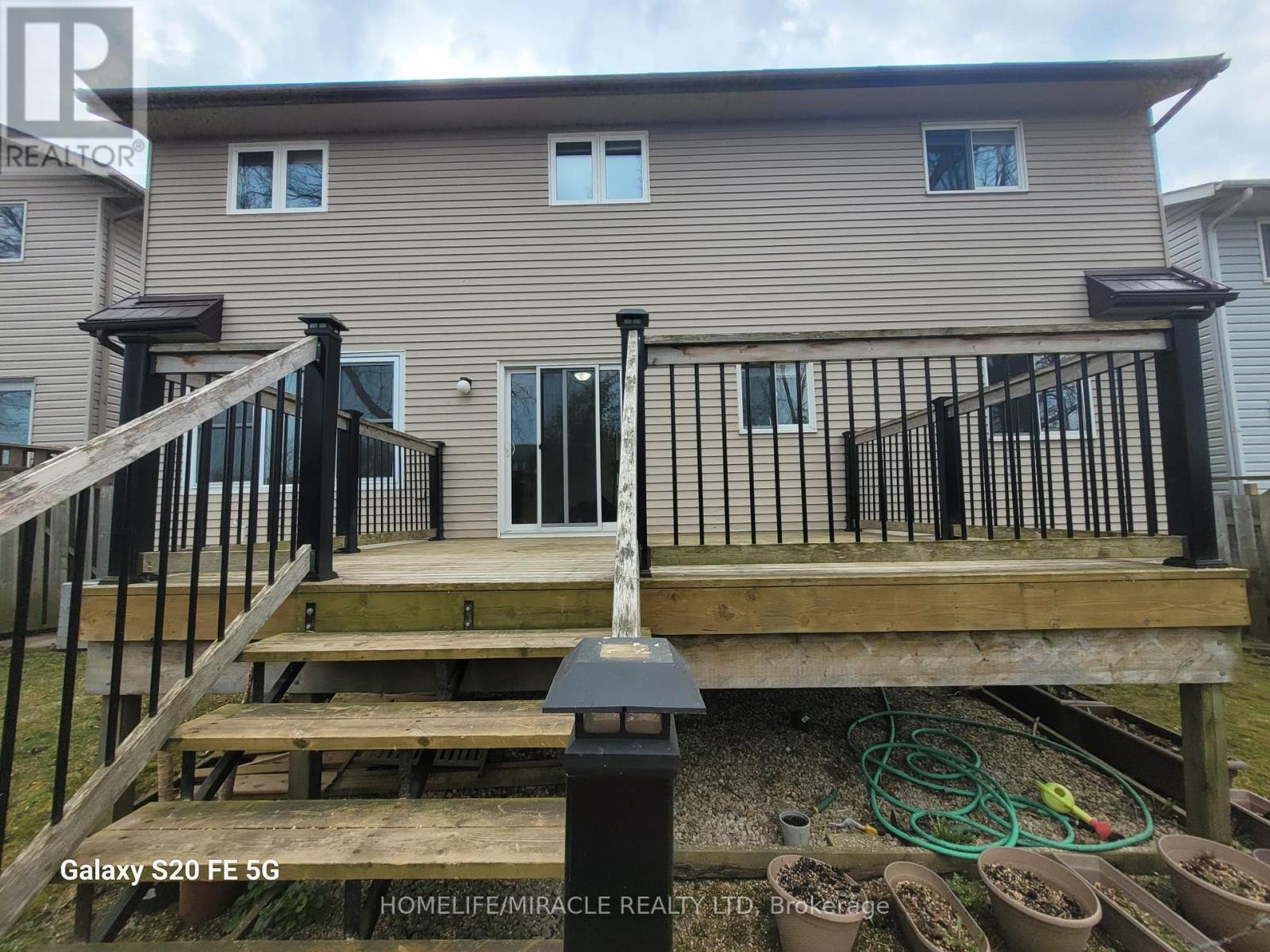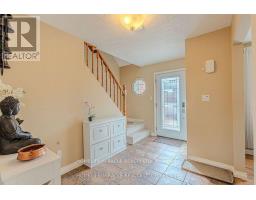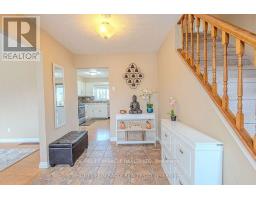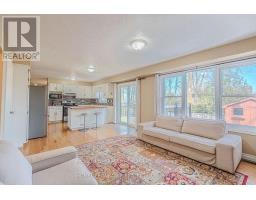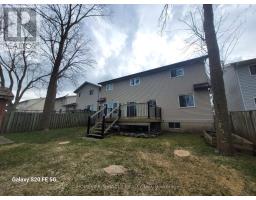880 27th Street E Owen Sound, Ontario N4K 6P3
$649,900
Three bedroom family home on Owen Sound's most desirable community east side close to schools, shopping, restaurants, as well beautiful walking trails and snowmobile trails. Fully fenced yard for the kids and/or pets and a water view from the BACKYARD DECK Beautiful tree in the backyard, recently cut some of them that closed to house and garden shade. 1803 sq ft living space upper level and basement approximately 900 sq ft living space. Metal Roofing 2015, and most of renovation done by previous seller and brand new beautiful laminate floor. It looking modern concept house with unobstructed bright natural light. All windows new and modern looking grass door. Perfect floor plan house it looks like bigger than actual square feet. Modern kitchen with backslash and island. (id:50886)
Property Details
| MLS® Number | X12105432 |
| Property Type | Single Family |
| Community Name | Owen Sound |
| Amenities Near By | Beach, Place Of Worship |
| Features | Conservation/green Belt |
| Parking Space Total | 5 |
| Structure | Deck |
Building
| Bathroom Total | 3 |
| Bedrooms Above Ground | 3 |
| Bedrooms Total | 3 |
| Age | 31 To 50 Years |
| Appliances | Garage Door Opener Remote(s), Water Meter, Dishwasher, Dryer, Stove, Washer, Refrigerator |
| Basement Development | Finished |
| Basement Type | N/a (finished) |
| Construction Style Attachment | Detached |
| Cooling Type | Central Air Conditioning |
| Exterior Finish | Brick, Vinyl Siding |
| Fire Protection | Smoke Detectors |
| Fireplace Present | Yes |
| Flooring Type | Carpeted |
| Foundation Type | Unknown |
| Half Bath Total | 1 |
| Heating Fuel | Natural Gas |
| Heating Type | Forced Air |
| Stories Total | 2 |
| Size Interior | 1,500 - 2,000 Ft2 |
| Type | House |
| Utility Water | Municipal Water, Unknown |
Parking
| Garage |
Land
| Acreage | No |
| Fence Type | Fully Fenced, Fenced Yard |
| Land Amenities | Beach, Place Of Worship |
| Sewer | Sanitary Sewer |
| Size Depth | 107 Ft ,3 In |
| Size Frontage | 45 Ft ,10 In |
| Size Irregular | 45.9 X 107.3 Ft |
| Size Total Text | 45.9 X 107.3 Ft |
| Surface Water | Lake/pond |
Rooms
| Level | Type | Length | Width | Dimensions |
|---|---|---|---|---|
| Second Level | Primary Bedroom | 6.13 m | 3.66 m | 6.13 m x 3.66 m |
| Second Level | Bedroom 2 | 6.13 m | 3.51 m | 6.13 m x 3.51 m |
| Second Level | Bedroom 3 | 3.5 m | 3.07 m | 3.5 m x 3.07 m |
| Second Level | Bathroom | Measurements not available | ||
| Basement | Bathroom | Measurements not available | ||
| Basement | Bedroom 4 | 4 m | 2.65 m | 4 m x 2.65 m |
| Basement | Recreational, Games Room | 6.76 m | 3.07 m | 6.76 m x 3.07 m |
| Main Level | Kitchen | 4.88 m | 3.96 m | 4.88 m x 3.96 m |
| Main Level | Bathroom | Measurements not available | ||
| Main Level | Living Room | 4.3 m | 3.65 m | 4.3 m x 3.65 m |
| Main Level | Dining Room | 3.96 m | 2.78 m | 3.96 m x 2.78 m |
| Main Level | Family Room | 3.96 m | 3.96 m | 3.96 m x 3.96 m |
Utilities
| Cable | Installed |
| Sewer | Installed |
https://www.realtor.ca/real-estate/28218364/880-27th-street-e-owen-sound-owen-sound
Contact Us
Contact us for more information
Krishna Timsina
Broker
www.dreamhomeintoronto.com/
www.facebook.com/Timsina.krishna
www.linkedin.com/feed/?trk=
1339 Matheson Blvd E.
Mississauga, Ontario L4W 1R1
(905) 624-5678
(905) 624-5677





