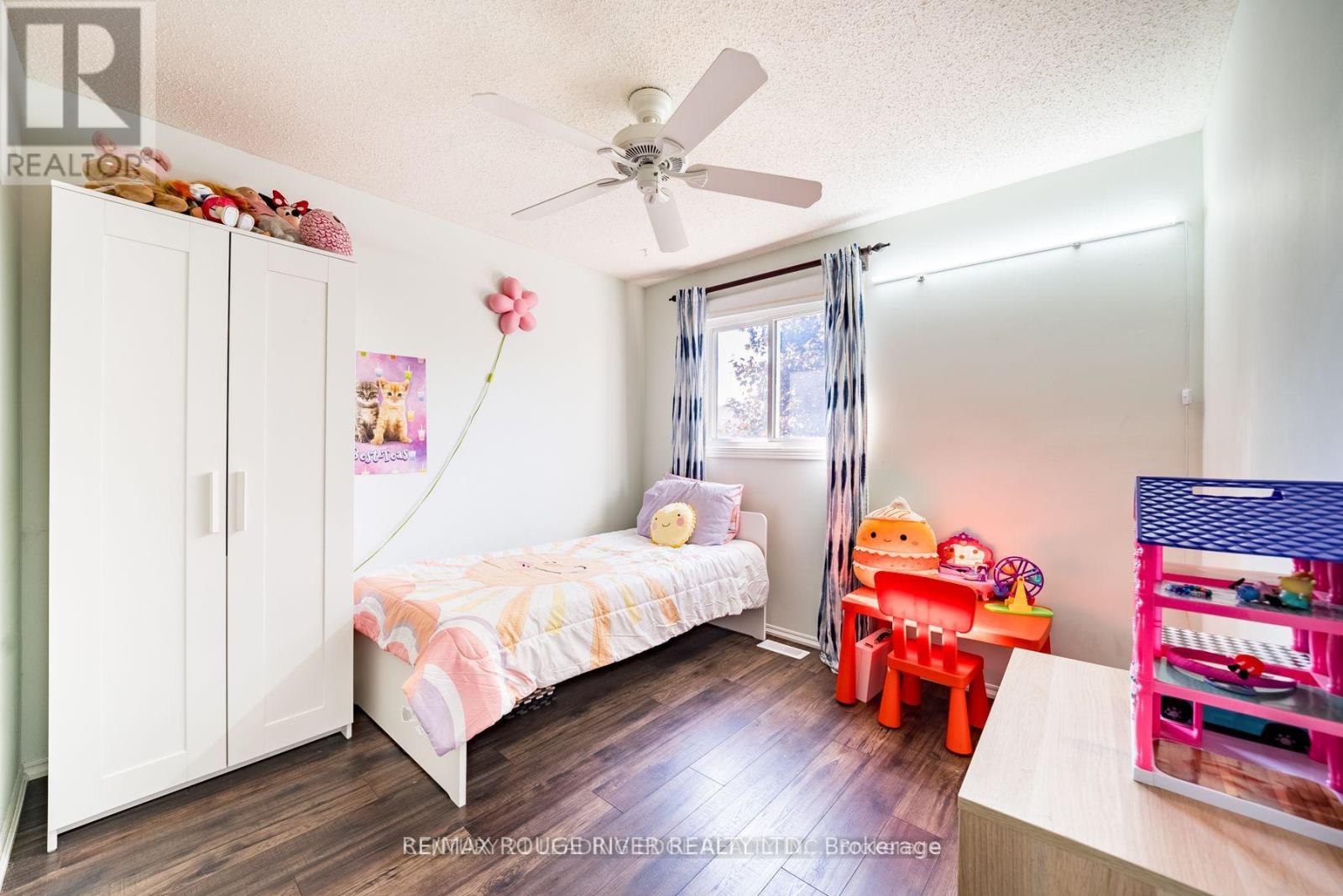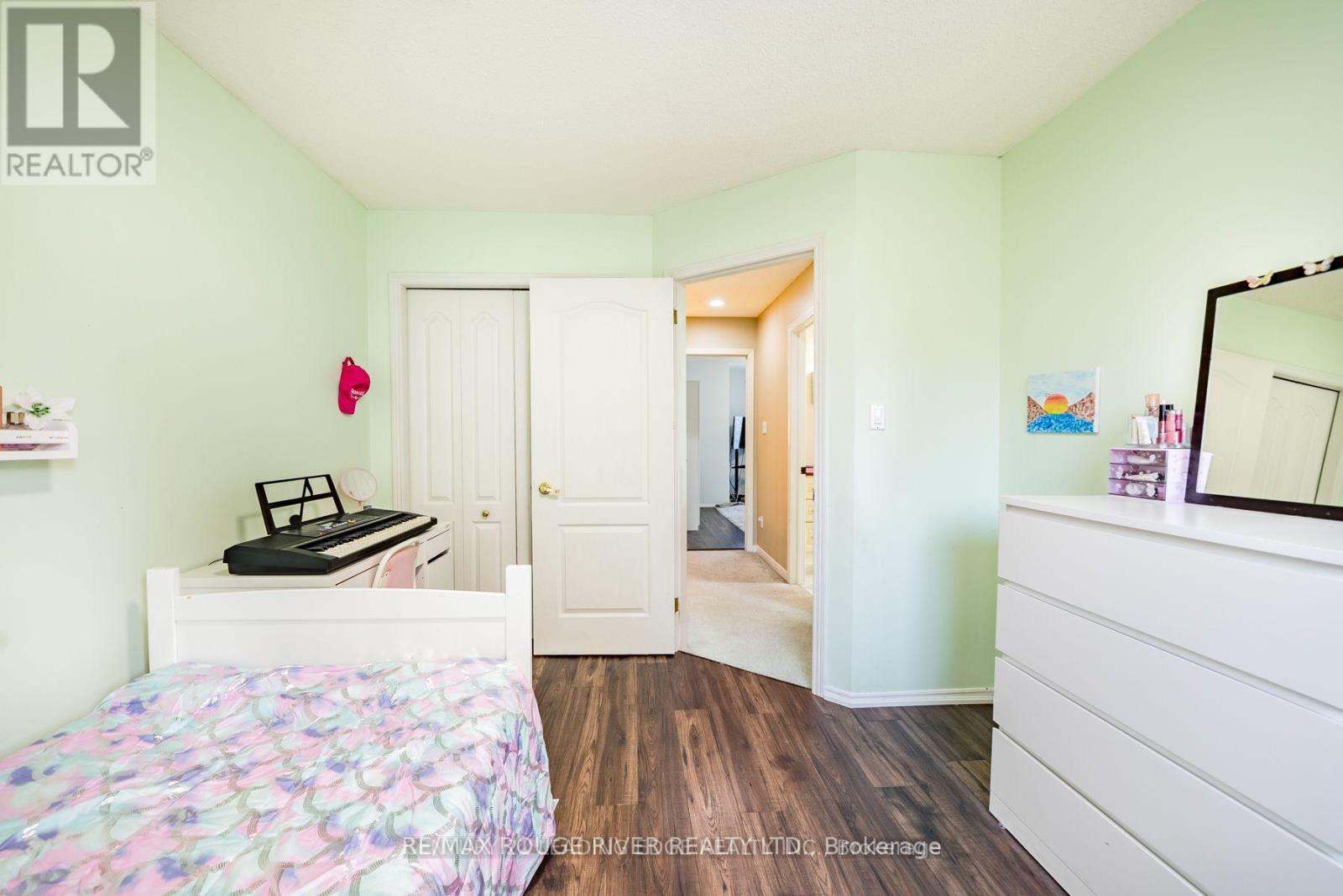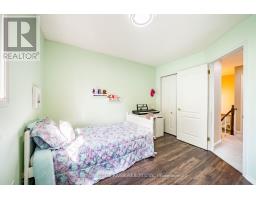880 Castlegrove Avenue Oshawa, Ontario L1J 7Y4
$789,900
Welcome to this beautifully maintained 2-storey link home, nestled in a mature and sought-after neighborhood in Oshawa. The main floor features a bright, eat-in kitchen with hardwood floors, a stylish ceramic backsplash, and a sliding glass door that opens to a private, fully fenced backyard ideal for entertaining or relaxing. Enjoy the warmth and charm of formal living and dining rooms, both enhanced by rich hardwood flooring. Upstairs, you'll find three generously sized bedrooms, including a primary retreat with laminate flooring and a spacious walk-in closet. The finished basement offers a separate entrance to a fully equipped open-concept Nanny suite, perfect for extended family or guests. This suite includes a kitchenette, induction stove, fridge (2023), washer & dryer, and plenty of storage. Additional features include direct access from the garage into the home, fresh paint throughout, and a brand-new roof (2024). Conveniently located close to schools, shopping, parks, and public transit, this move-in-ready home offers exceptional value in a prime location. (id:50886)
Property Details
| MLS® Number | E12150633 |
| Property Type | Single Family |
| Community Name | McLaughlin |
| Parking Space Total | 4 |
Building
| Bathroom Total | 3 |
| Bedrooms Above Ground | 3 |
| Bedrooms Total | 3 |
| Basement Development | Finished |
| Basement Features | Separate Entrance |
| Basement Type | N/a (finished) |
| Construction Style Attachment | Link |
| Cooling Type | Central Air Conditioning |
| Exterior Finish | Brick, Vinyl Siding |
| Flooring Type | Hardwood, Laminate, Carpeted |
| Half Bath Total | 1 |
| Heating Fuel | Natural Gas |
| Heating Type | Forced Air |
| Stories Total | 2 |
| Size Interior | 1,100 - 1,500 Ft2 |
| Type | House |
| Utility Water | Municipal Water |
Parking
| Garage |
Land
| Acreage | No |
| Sewer | Sanitary Sewer |
| Size Depth | 100 Ft ,3 In |
| Size Frontage | 27 Ft |
| Size Irregular | 27 X 100.3 Ft |
| Size Total Text | 27 X 100.3 Ft |
Rooms
| Level | Type | Length | Width | Dimensions |
|---|---|---|---|---|
| Basement | Recreational, Games Room | 5.83 m | 3.67 m | 5.83 m x 3.67 m |
| Main Level | Kitchen | 2.62 m | 2.02 m | 2.62 m x 2.02 m |
| Main Level | Eating Area | 3.55 m | 2.31 m | 3.55 m x 2.31 m |
| Main Level | Library | 4.59 m | 3.2 m | 4.59 m x 3.2 m |
| Main Level | Dining Room | 2.73 m | 2.61 m | 2.73 m x 2.61 m |
| Upper Level | Primary Bedroom | 4.56 m | 4.45 m | 4.56 m x 4.45 m |
| Upper Level | Bedroom 2 | 3.34 m | 3.06 m | 3.34 m x 3.06 m |
| Upper Level | Bedroom 3 | 3.74 m | 3.06 m | 3.74 m x 3.06 m |
https://www.realtor.ca/real-estate/28317388/880-castlegrove-avenue-oshawa-mclaughlin-mclaughlin
Contact Us
Contact us for more information
Tim Rutherfurd
Salesperson
www.realestatetim.com/
www.facebook.com/TheRealEstateTim
65 Kingston Road East Unit 11
Ajax, Ontario L1S 7J4
(905) 619-2100
www.remaxrougeriver.com/

















































































