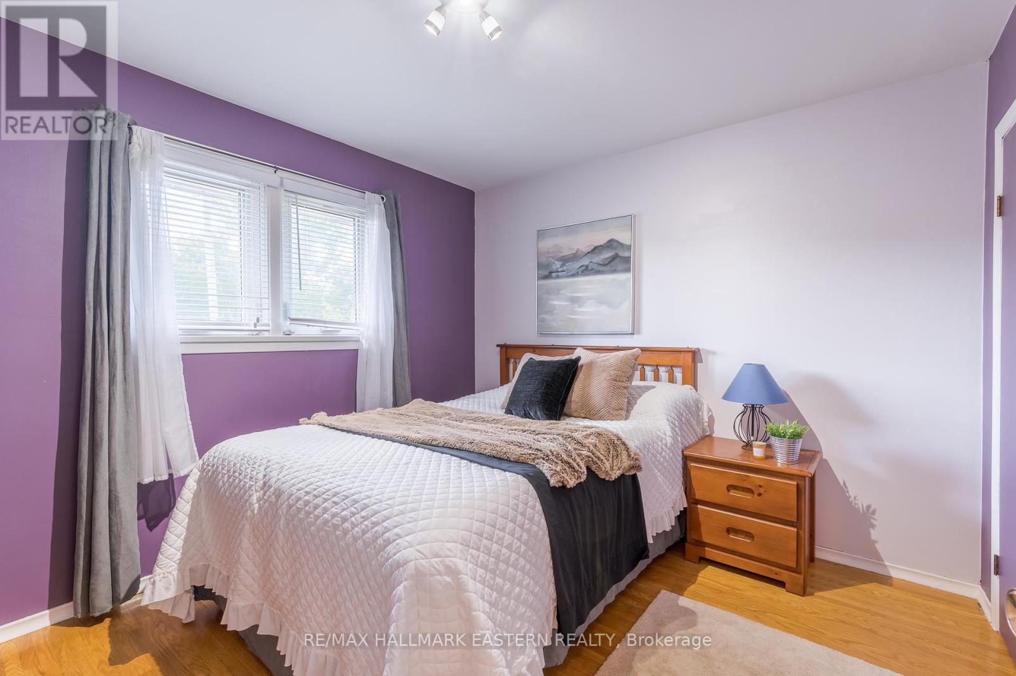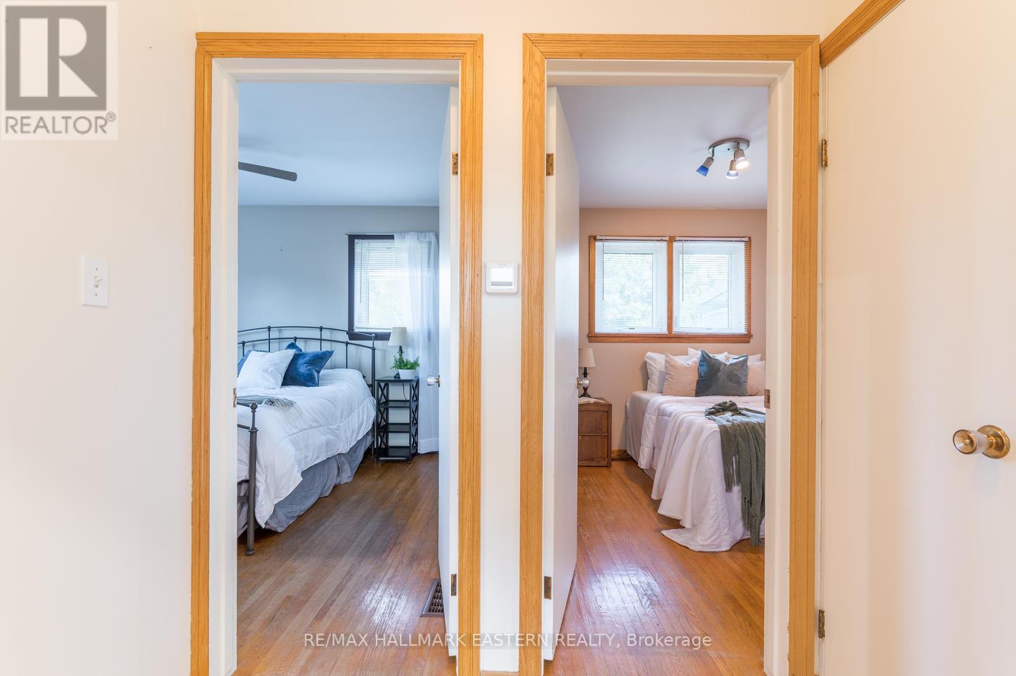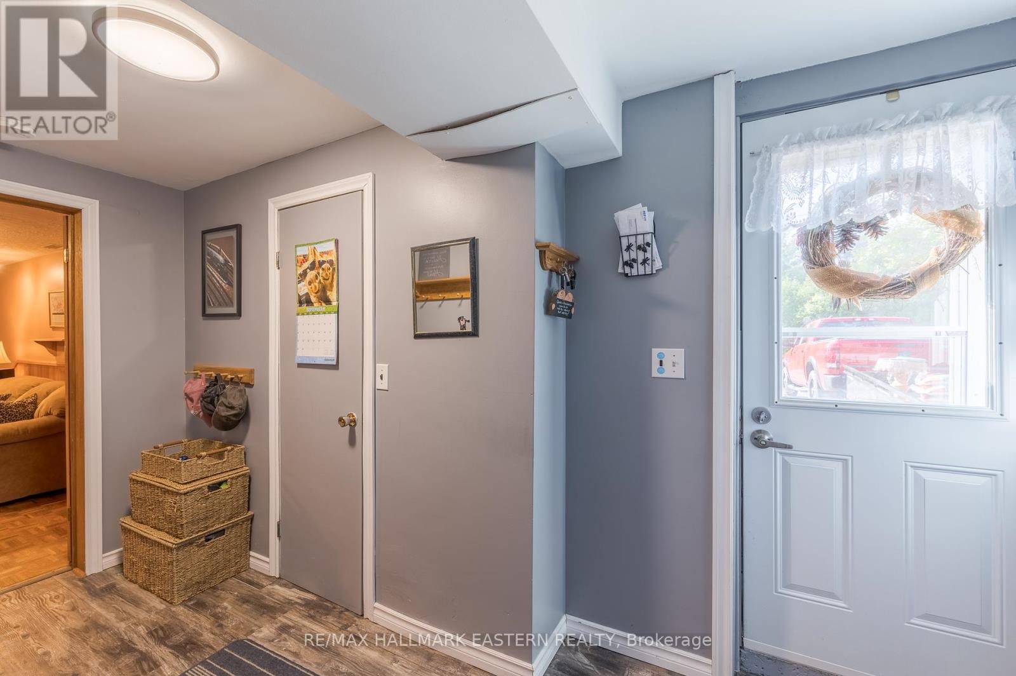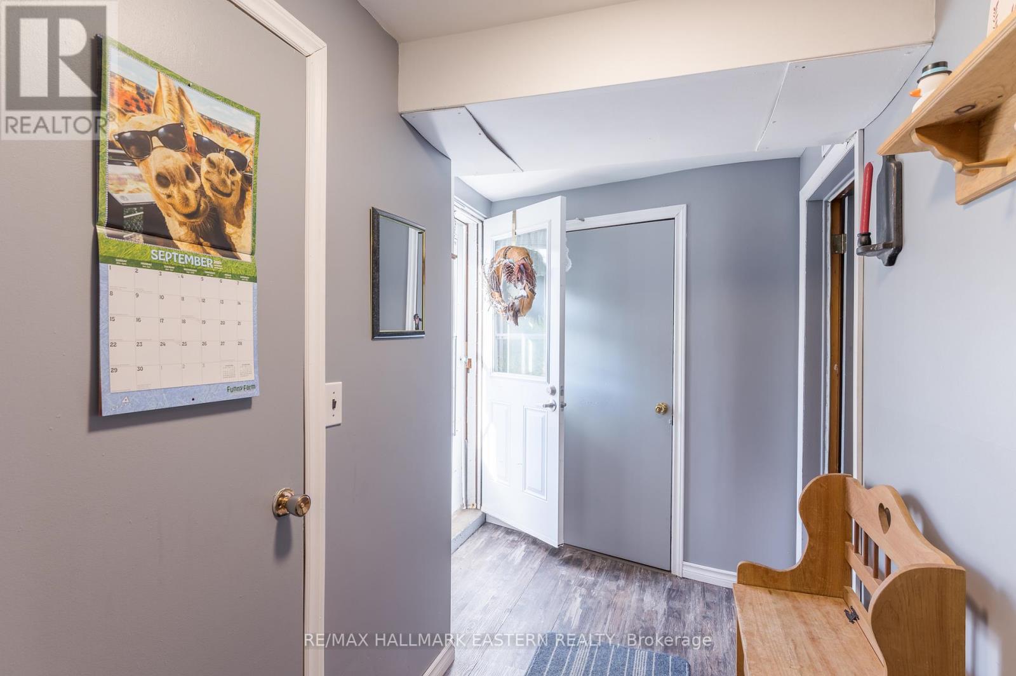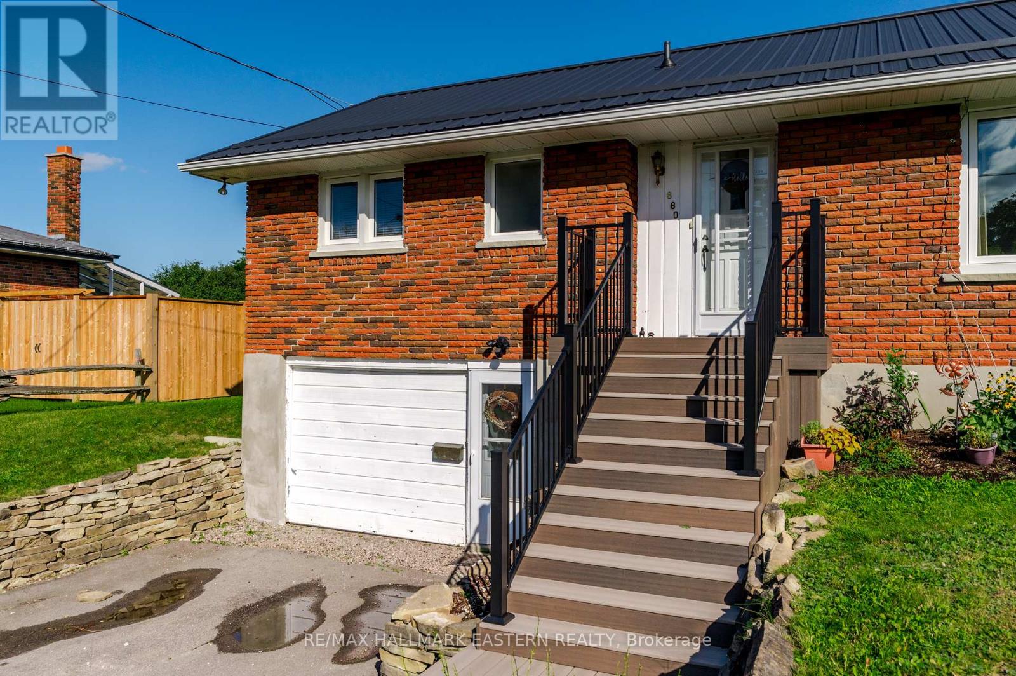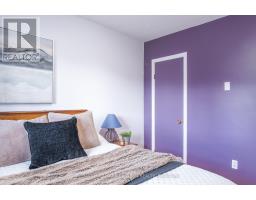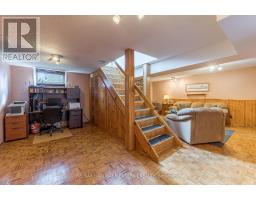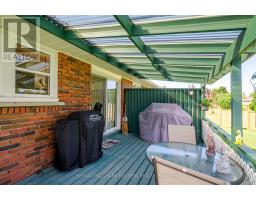880 Clinton Avenue Douro-Dummer, Ontario K9L 1A3
$635,000
This charming raised 3-bedroom bungalow is perfectly situated on the outskirts of Peterborough, offering convenient access to Highway 115. The main floor features a spacious living room, dining area, and a kitchen with a walkout to a deck ideal for enjoying the outdoors. The three bedrooms boast beautiful hardwood floors, and the 3-piece bathroom was renovated in 2021, complete with a modern walk-in shower. The lower level is designed for versatility, offering a large rec room that can serve as a cozy family space and a home office. There's also ample storage and a laundry area with a walkout to the front and access to the attached garage. The property boasts a beautiful, large fenced backyard perfect for outdoor gatherings. Recent updates include brand-new steps and railings at the front entrance, an electrical panel installed just a month ago, a metal roof added in 2022, and new windows installed in 2019 and 2023. (id:50886)
Property Details
| MLS® Number | X9343137 |
| Property Type | Single Family |
| Community Name | Rural Douro-Dummer |
| EquipmentType | Water Heater |
| Features | Irregular Lot Size |
| ParkingSpaceTotal | 3 |
| RentalEquipmentType | Water Heater |
Building
| BathroomTotal | 1 |
| BedroomsAboveGround | 3 |
| BedroomsTotal | 3 |
| Appliances | Refrigerator, Stove |
| ArchitecturalStyle | Raised Bungalow |
| BasementDevelopment | Finished |
| BasementType | N/a (finished) |
| ConstructionStyleAttachment | Detached |
| CoolingType | Central Air Conditioning |
| ExteriorFinish | Brick |
| FireplacePresent | Yes |
| FireplaceTotal | 1 |
| FoundationType | Block |
| HeatingFuel | Natural Gas |
| HeatingType | Forced Air |
| StoriesTotal | 1 |
| Type | House |
Parking
| Attached Garage |
Land
| Acreage | No |
| Sewer | Septic System |
| SizeDepth | 181 Ft ,3 In |
| SizeFrontage | 59 Ft ,11 In |
| SizeIrregular | 59.98 X 181.32 Ft ; 59.98*218.45*106.86*181.32 |
| SizeTotalText | 59.98 X 181.32 Ft ; 59.98*218.45*106.86*181.32|under 1/2 Acre |
| ZoningDescription | R |
Rooms
| Level | Type | Length | Width | Dimensions |
|---|---|---|---|---|
| Basement | Recreational, Games Room | 6.98 m | 5.54 m | 6.98 m x 5.54 m |
| Basement | Utility Room | 5.07 m | 3.48 m | 5.07 m x 3.48 m |
| Main Level | Primary Bedroom | 2.99 m | 3.79 m | 2.99 m x 3.79 m |
| Main Level | Bedroom 2 | 3.23 m | 3.22 m | 3.23 m x 3.22 m |
| Main Level | Bedroom 3 | 2.99 m | 2.88 m | 2.99 m x 2.88 m |
| Main Level | Dining Room | 3.59 m | 2.62 m | 3.59 m x 2.62 m |
| Main Level | Kitchen | 2.43 m | 3.4 m | 2.43 m x 3.4 m |
| Main Level | Living Room | 3.54 m | 6.01 m | 3.54 m x 6.01 m |
https://www.realtor.ca/real-estate/27398283/880-clinton-avenue-douro-dummer-rural-douro-dummer
Interested?
Contact us for more information
Jeanette Wood
Salesperson
91 George Street N
Peterborough, Ontario K9J 3G3















