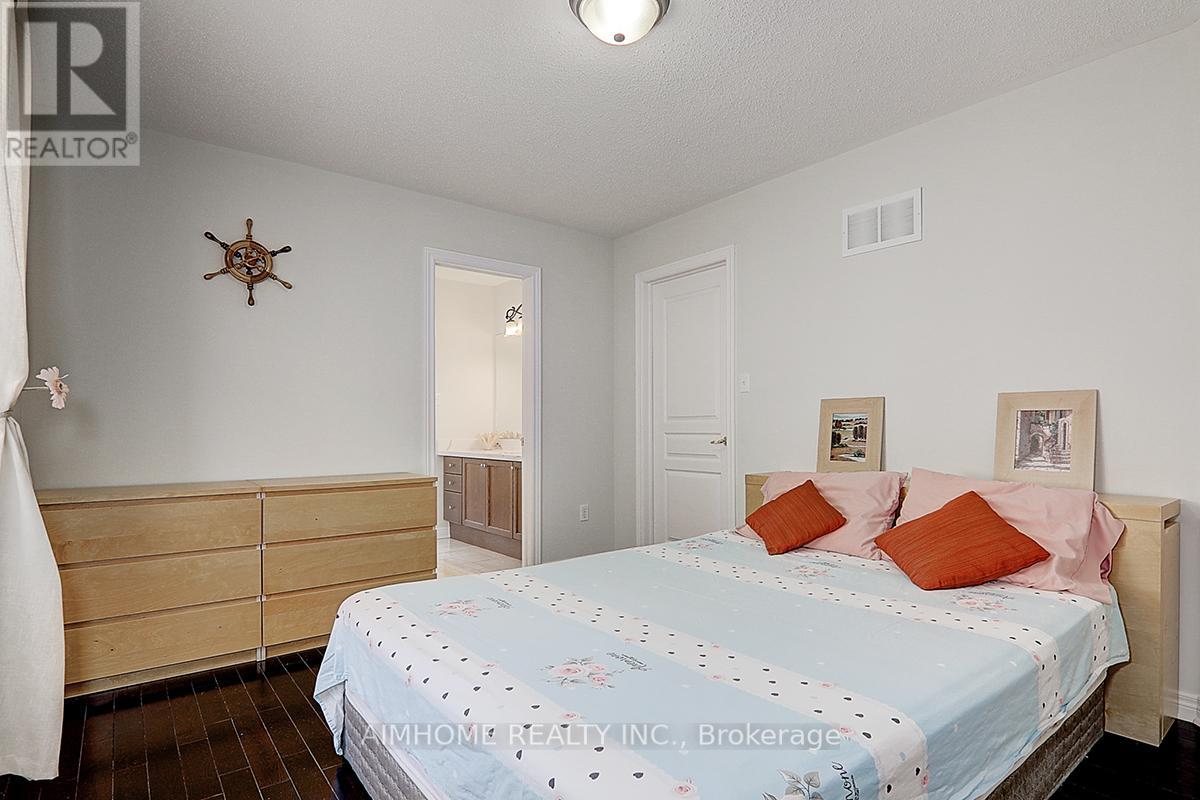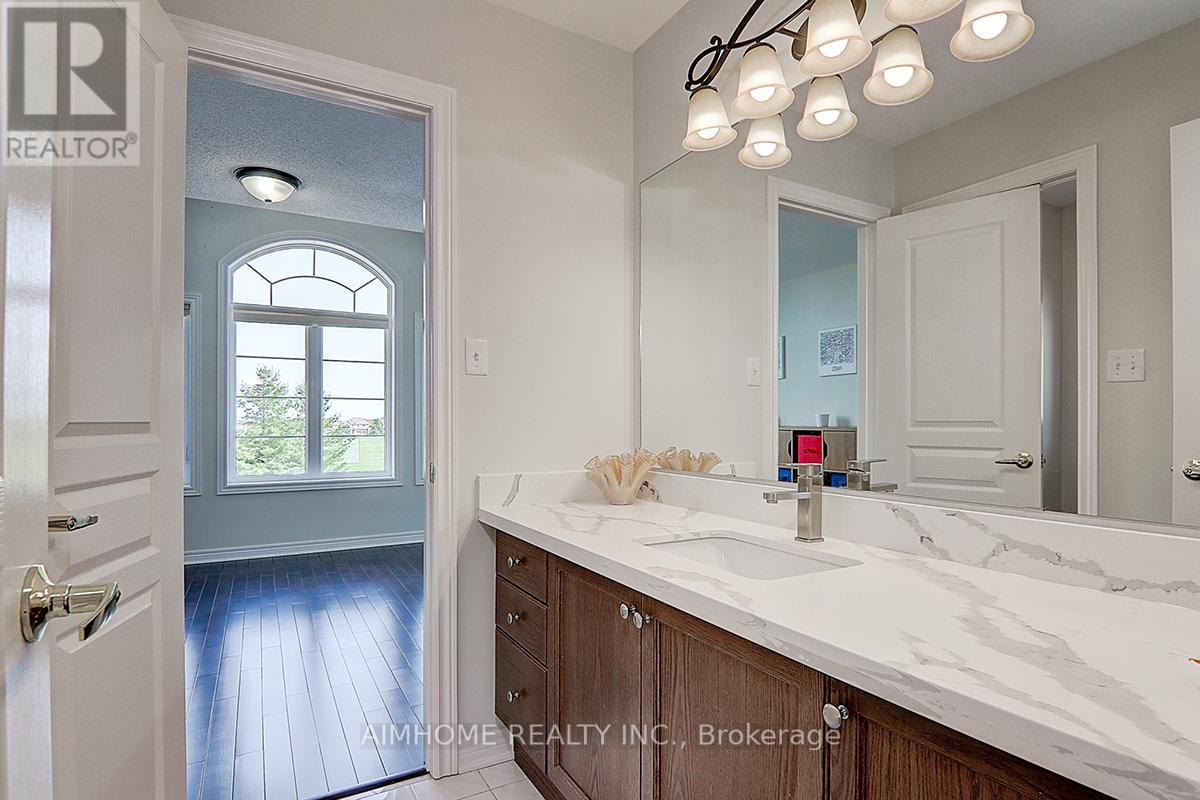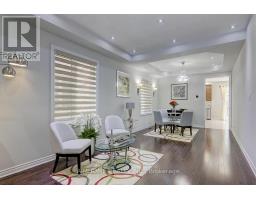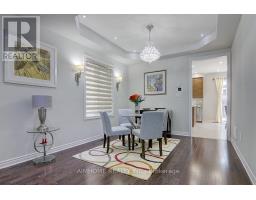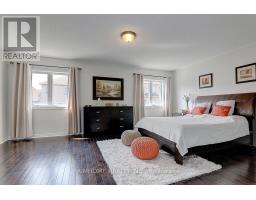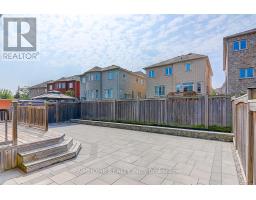881 Memorial Circle Newmarket, Ontario L3X 0A8
$1,699,000
Stunning Detached 4 Bedroom Home Located in the Highly Desirable Stonehaven Neighborhood with Panoramic View of the Park. Hardwood/Ceramic Floor Thru-out with Lots of Potlights. Open Concept Kitchen Combined with Breakfast Area with Upgraded Quartz Counter Tops (2024) & Centre Island. Library on Main Floor with French Door Entry. Main Level Laundry with Access to Double Car Garage.Sun Drenched Rooms with Huge South Facing Windows Bringing in Lots Of Sunshine! Primary Bedroom Has A Deep Walk-In Closet with an 4pc Ensuite that is Sure to Impress. Upgraded Countetops in All 2nd Fl Bathrooms(2024) 2nd Fl Open Concept Media Area Boasting Extra Living Space Can Be Used as 2nd Office or Extra Seating Area for Relexation! Freshly Painted (2024). Beautiful Interlocking with Landscaped Backyard Ideal for Family Gatherings/Outings. **** EXTRAS **** High Rank Newmarket HS and Bogart PS.Minutes away from Hwy 404, T&T Supermarket, Walmart, Wellington Shopping Center. Close To Upper Canada Mall, Costco, Shops and Much More! (id:50886)
Open House
This property has open houses!
2:00 pm
Ends at:4:00 pm
Property Details
| MLS® Number | N9512473 |
| Property Type | Single Family |
| Community Name | Stonehaven-Wyndham |
| AmenitiesNearBy | Park |
| Features | Carpet Free |
| ParkingSpaceTotal | 4 |
| ViewType | View |
Building
| BathroomTotal | 4 |
| BedroomsAboveGround | 4 |
| BedroomsTotal | 4 |
| Appliances | Dishwasher, Dryer, Range, Refrigerator, Stove, Washer, Window Coverings |
| BasementType | Full |
| ConstructionStyleAttachment | Detached |
| CoolingType | Central Air Conditioning |
| ExteriorFinish | Brick, Stone |
| FireplacePresent | Yes |
| FlooringType | Hardwood, Ceramic |
| FoundationType | Brick |
| HalfBathTotal | 1 |
| HeatingFuel | Natural Gas |
| HeatingType | Forced Air |
| StoriesTotal | 2 |
| SizeInterior | 2999.975 - 3499.9705 Sqft |
| Type | House |
| UtilityWater | Municipal Water |
Parking
| Garage |
Land
| Acreage | No |
| FenceType | Fenced Yard |
| LandAmenities | Park |
| Sewer | Sanitary Sewer |
| SizeDepth | 105 Ft |
| SizeFrontage | 41 Ft |
| SizeIrregular | 41 X 105 Ft |
| SizeTotalText | 41 X 105 Ft |
| ZoningDescription | Residential |
Rooms
| Level | Type | Length | Width | Dimensions |
|---|---|---|---|---|
| Second Level | Bedroom 4 | 4.03 m | 3.36 m | 4.03 m x 3.36 m |
| Second Level | Media | 4.21 m | 3.11 m | 4.21 m x 3.11 m |
| Second Level | Primary Bedroom | 5.52 m | 4.27 m | 5.52 m x 4.27 m |
| Second Level | Bedroom 2 | 3.69 m | 3.3 m | 3.69 m x 3.3 m |
| Second Level | Bedroom 3 | 4 m | 3.36 m | 4 m x 3.36 m |
| Main Level | Living Room | 3.85 m | 3.36 m | 3.85 m x 3.36 m |
| Main Level | Dining Room | 3.36 m | 3.36 m | 3.36 m x 3.36 m |
| Main Level | Kitchen | 4.15 m | 2.44 m | 4.15 m x 2.44 m |
| Main Level | Eating Area | 4.15 m | 3.05 m | 4.15 m x 3.05 m |
| Main Level | Family Room | 5.49 m | 3.6 m | 5.49 m x 3.6 m |
| Main Level | Library | 3.54 m | 3.3 m | 3.54 m x 3.3 m |
Interested?
Contact us for more information
Lucia Zhao
Salesperson
2175 Sheppard Ave E. Suite 106
Toronto, Ontario M2J 1W8
Grant Zhao
Salesperson
2175 Sheppard Ave E. Suite 106
Toronto, Ontario M2J 1W8






















