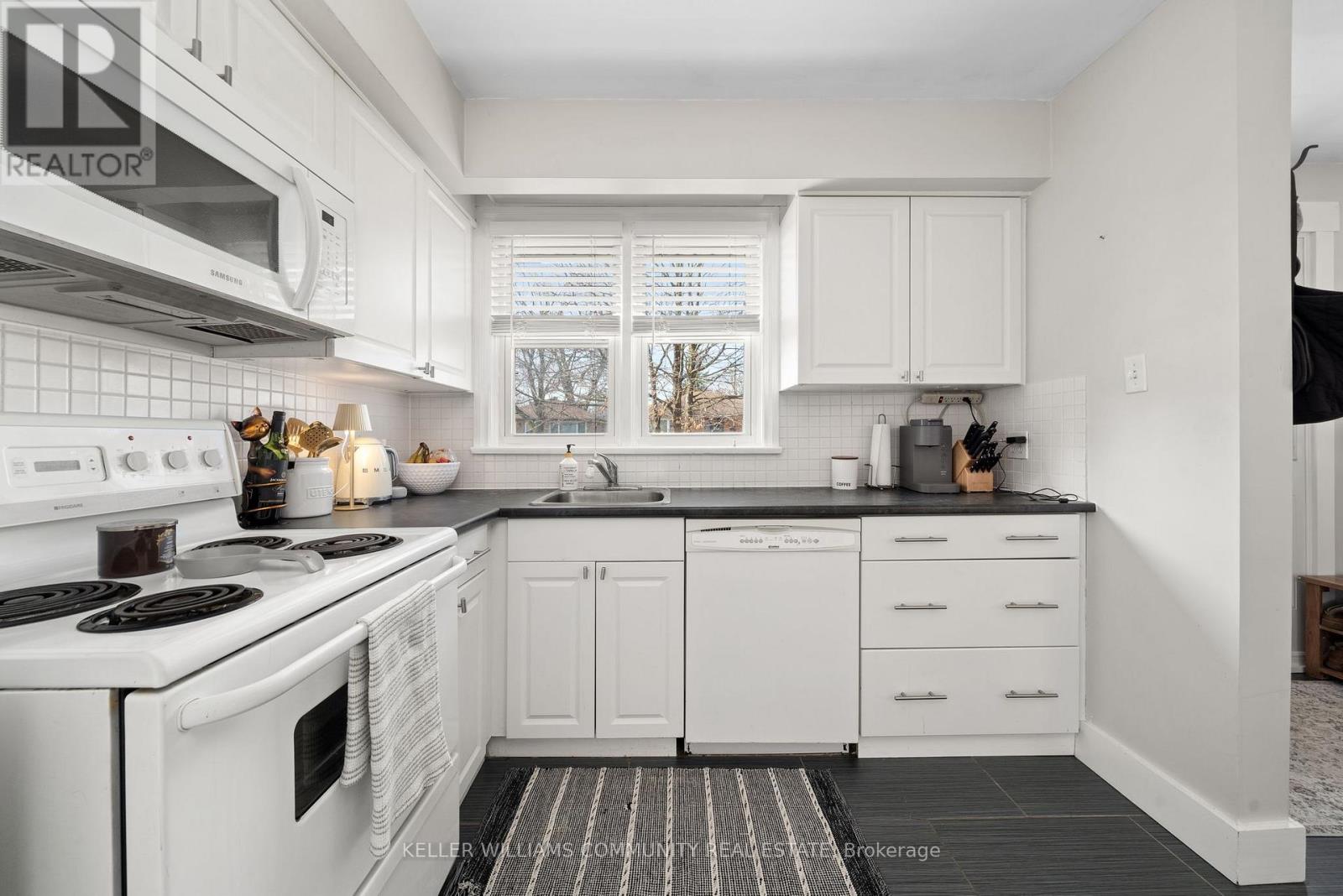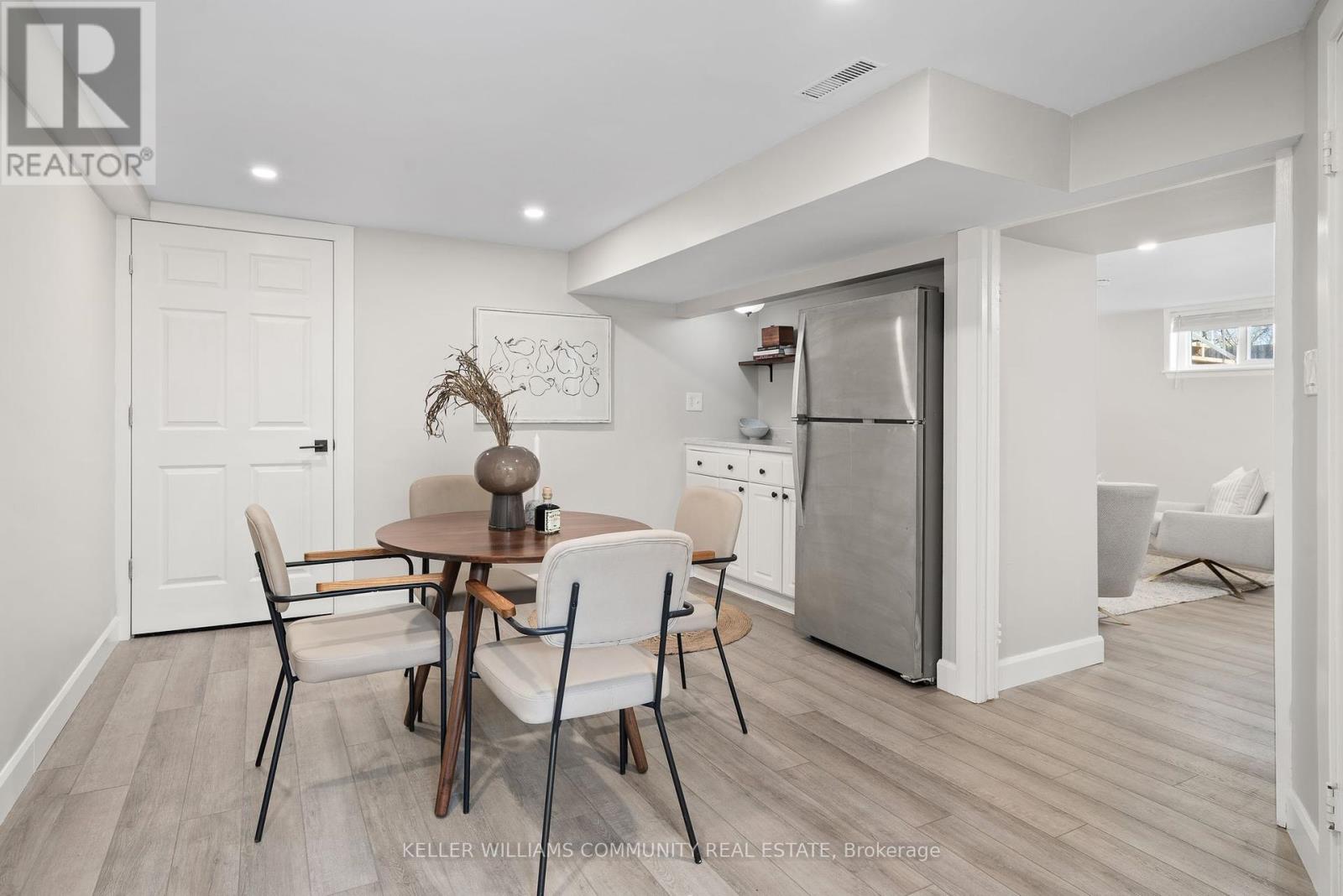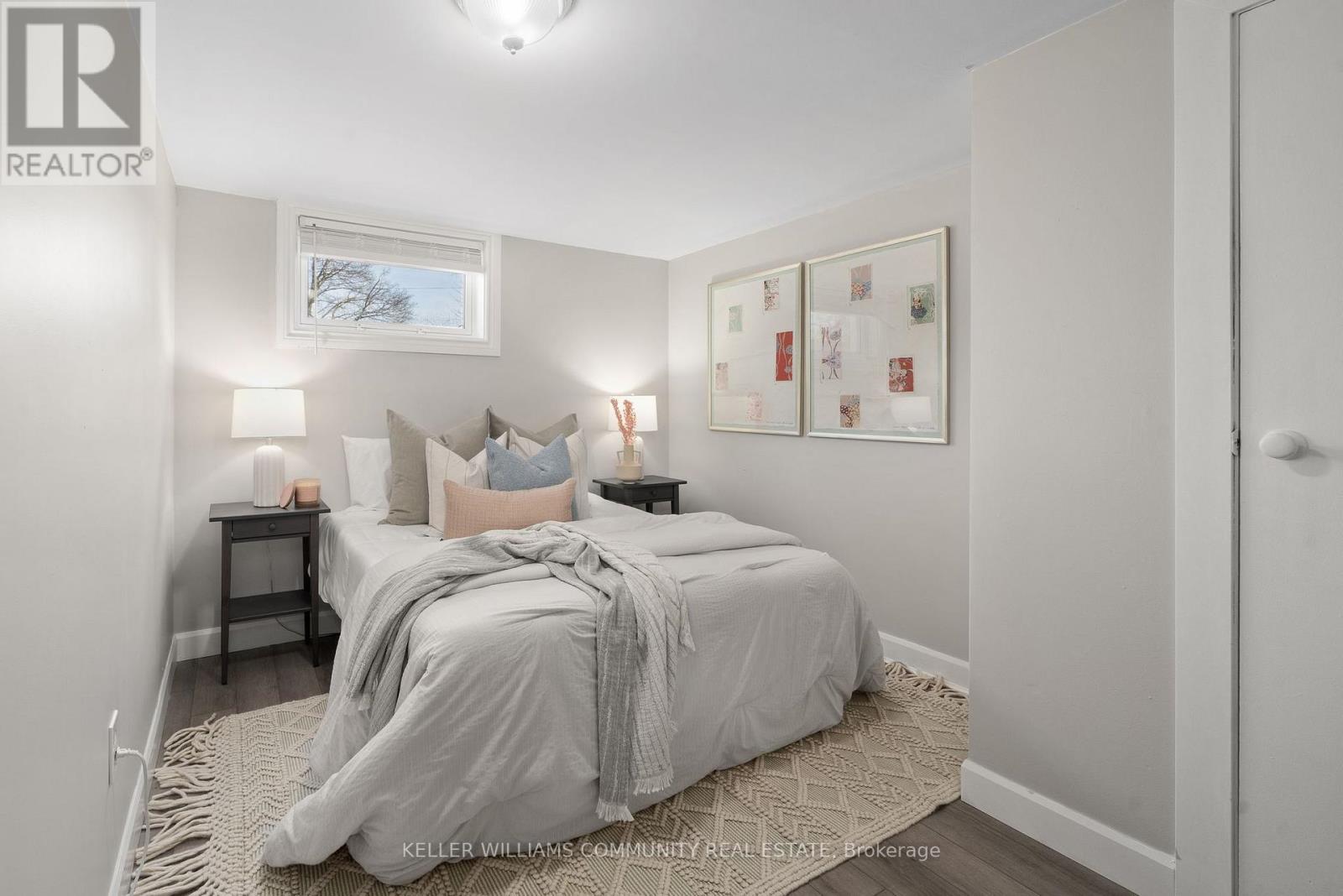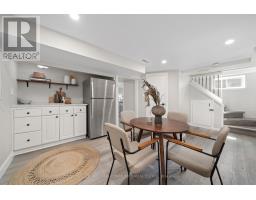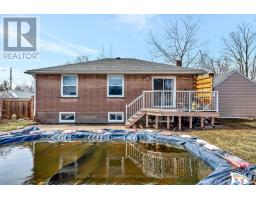882 Birch Avenue Peterborough North, Ontario K9H 6G8
$579,900
Charming brick bungalow with an in-ground pool in Peterborough's north end! This move-in ready home features 3 bedrooms, with 1 bathroom on the main floor, and 2 bedrooms with a second bathroom in the basement, which will be perfect for first time home buyers or growing families. Enjoy open-concept living on the main floor, complete with fresh paint, wood trim, solid core doors, and large windows that flood the space with natural light even on a dull day. The fully finished basement has been recently updated with paint, new trim, vinyl plank flooring, pot lights, and egress windows in both bedrooms ensuring both safety and more natural light. Step outside to your private, fenced backyard oasis, where an in-ground pool with a brand-new liner awaits! Whether you're looking to relax or host summer gatherings, this backyard is ready to impress. Enjoy this family-friendly neighborhood, and just a short walk to parks and amenities. Don't miss this fantastic opportunity to own a move-in-ready home in a prime location! This home has been pre-inspected! (Furnace 2014, Shingles 2014, A/c 2012, pool liner 2024,interconnected smoke alarms, basement trim, flooring, paint, pot lights - 2024/2025) (id:50886)
Property Details
| MLS® Number | X12062814 |
| Property Type | Single Family |
| Community Name | 1 South |
| Amenities Near By | Public Transit |
| Community Features | School Bus |
| Features | Level Lot |
| Parking Space Total | 3 |
| Pool Type | Inground Pool |
| Structure | Shed |
Building
| Bathroom Total | 2 |
| Bedrooms Above Ground | 3 |
| Bedrooms Below Ground | 2 |
| Bedrooms Total | 5 |
| Age | 51 To 99 Years |
| Appliances | Blinds, Dishwasher, Dryer, Stove, Washer, Refrigerator |
| Architectural Style | Bungalow |
| Basement Development | Finished |
| Basement Type | N/a (finished) |
| Construction Style Attachment | Detached |
| Exterior Finish | Brick |
| Foundation Type | Block |
| Heating Fuel | Natural Gas |
| Heating Type | Forced Air |
| Stories Total | 1 |
| Size Interior | 700 - 1,100 Ft2 |
| Type | House |
| Utility Water | Municipal Water |
Parking
| No Garage |
Land
| Acreage | No |
| Fence Type | Fenced Yard |
| Land Amenities | Public Transit |
| Sewer | Sanitary Sewer |
| Size Depth | 96 Ft ,8 In |
| Size Frontage | 65 Ft |
| Size Irregular | 65 X 96.7 Ft ; 72.72x66.83ft X96.66x49.15x10.49x15.84ft |
| Size Total Text | 65 X 96.7 Ft ; 72.72x66.83ft X96.66x49.15x10.49x15.84ft |
| Zoning Description | Residential |
Rooms
| Level | Type | Length | Width | Dimensions |
|---|---|---|---|---|
| Basement | Bedroom 5 | 2.8 m | 3.89 m | 2.8 m x 3.89 m |
| Basement | Laundry Room | 3.93 m | 4.02 m | 3.93 m x 4.02 m |
| Basement | Family Room | 4.33 m | 3.89 m | 4.33 m x 3.89 m |
| Basement | Games Room | 5.13 m | 4.02 m | 5.13 m x 4.02 m |
| Basement | Bathroom | 2.8 m | 1.92 m | 2.8 m x 1.92 m |
| Basement | Bedroom 4 | 2.86 m | 3.89 m | 2.86 m x 3.89 m |
| Main Level | Kitchen | 2.66 m | 3.66 m | 2.66 m x 3.66 m |
| Main Level | Living Room | 4.38 m | 3.66 m | 4.38 m x 3.66 m |
| Main Level | Bathroom | 2.46 m | 2.48 m | 2.46 m x 2.48 m |
| Main Level | Primary Bedroom | 2.94 m | 4.35 m | 2.94 m x 4.35 m |
| Main Level | Bedroom 2 | 2.76 m | 3.23 m | 2.76 m x 3.23 m |
| Main Level | Bedroom 3 | 3.59 m | 3.23 m | 3.59 m x 3.23 m |
Utilities
| Cable | Installed |
| Sewer | Installed |
https://www.realtor.ca/real-estate/28122494/882-birch-avenue-peterborough-north-1-south-1-south
Contact Us
Contact us for more information
Jason Reynolds
Salesperson
(705) 768-4529
reynoldsrealestate.ca/
www.facebook.com/teamreynoldsrealestate
www.linkedin.com/in/jason-reynolds-61870a206/
57 Hunter Street East
Peterborough, Ontario K9H 1G4
(705) 486-8600
www.kwcommunity.ca/
Melissa Willems
Salesperson
reynoldsrealestate.ca/
57 Hunter Street East
Peterborough, Ontario K9H 1G4
(705) 486-8600
www.kwcommunity.ca/










