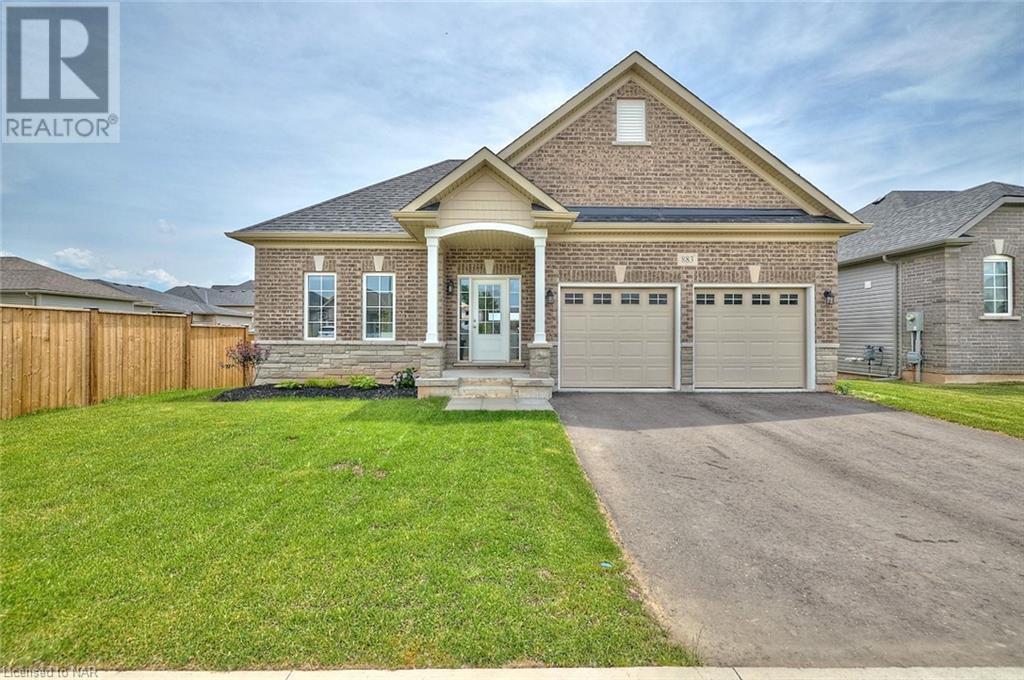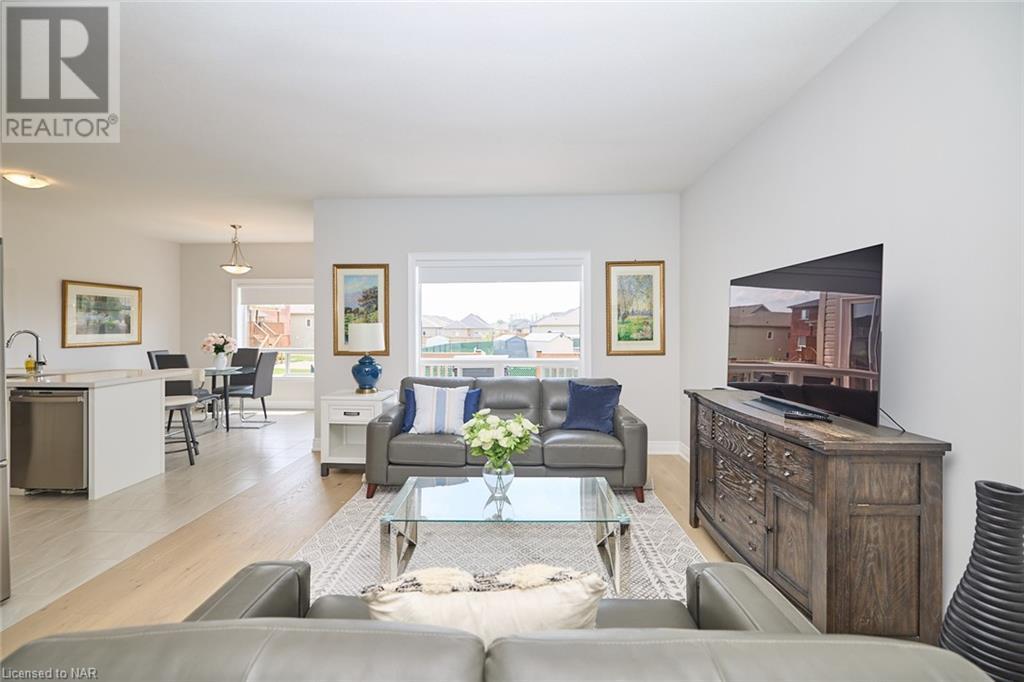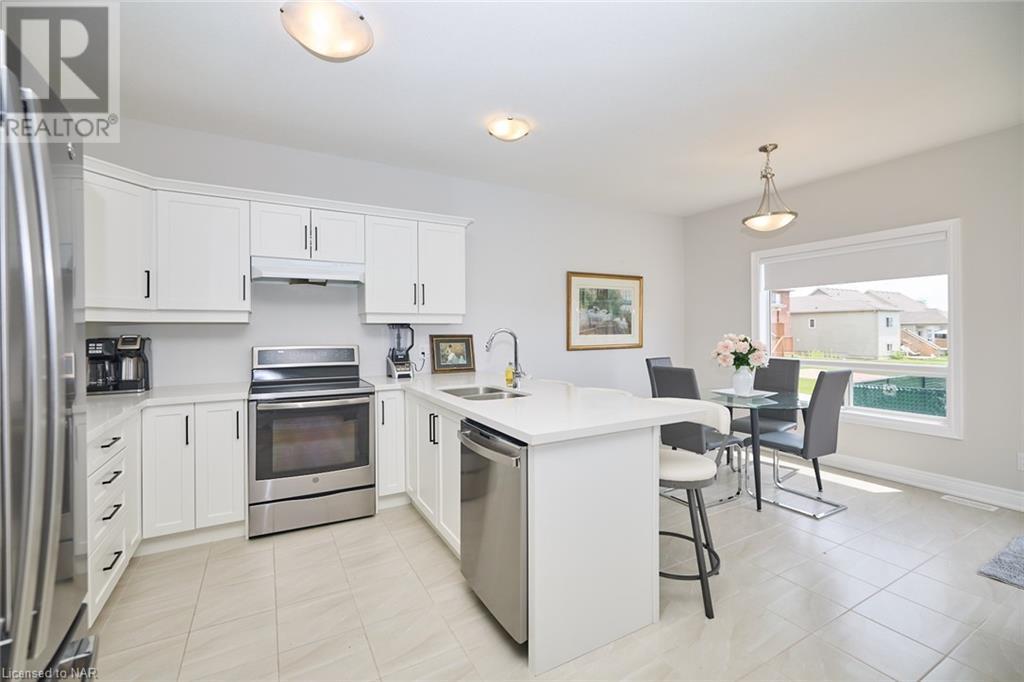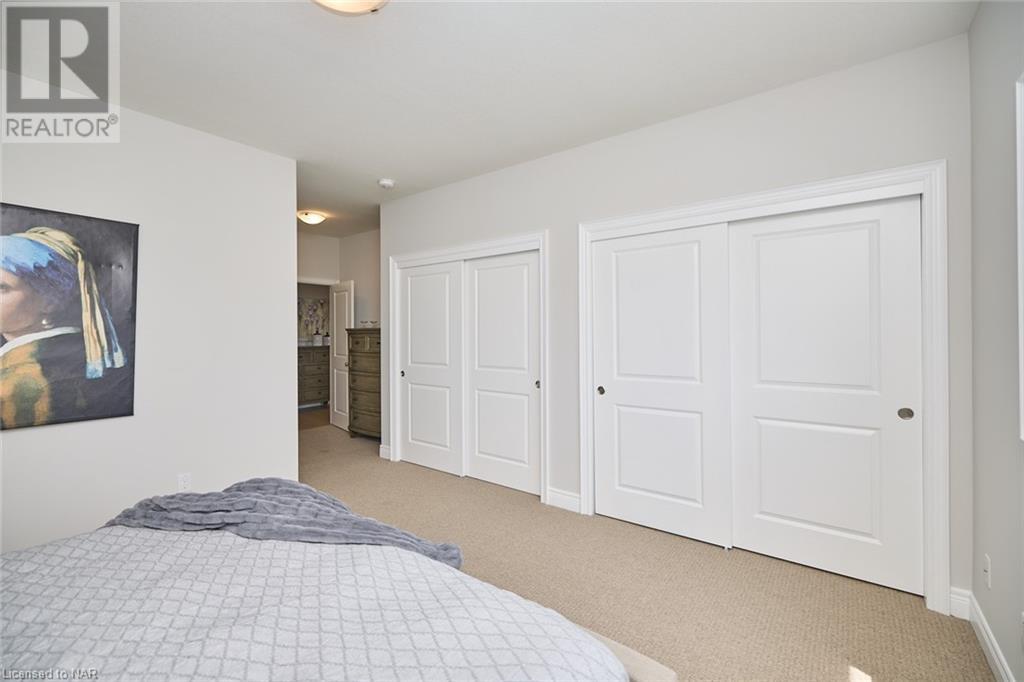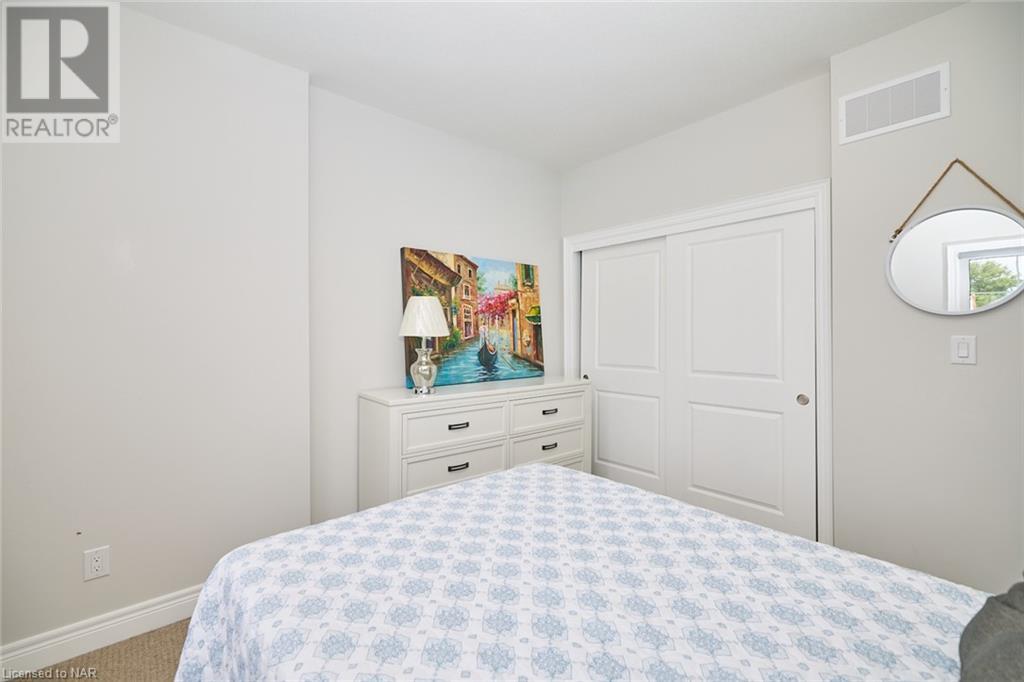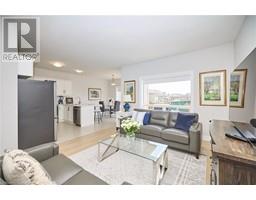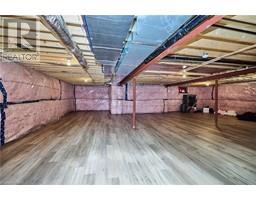883 Burwell Street Fort Erie, Ontario L2A 0E3
$725,000
If you are in search of a move-in ready home, look no further than 883 Burwell Street. This bungalow, just 2 years young is located in the Peace Bridge Village subdivision and features a bright and airy layout. The open concept design includes a kitchen with quartz countertops and ample cabinet space, adjoining dining area with access to a rear deck, and a great room with engineered hardwood flooring. The spacious master suite boasts an expansive double closet and a 4pc ensuite, while two additional bedrooms, a 4pc bath, and a laundry/mud room complete the main floor. The partially finished basement has insulated walls and Luxury Vinyl Plank flooring throughout for additional living space. Outside, there is a private double asphalt driveway and a double attached garage with convenient access to the laundry/mudroom. Situated just minutes away from major highways, the Peace Bridge, walking trails, Lake Erie, and shopping amenities. (id:50886)
Property Details
| MLS® Number | 40598145 |
| Property Type | Single Family |
| AmenitiesNearBy | Beach, Schools |
| EquipmentType | Water Heater |
| Features | Paved Driveway |
| ParkingSpaceTotal | 4 |
| RentalEquipmentType | Water Heater |
Building
| BathroomTotal | 2 |
| BedroomsAboveGround | 3 |
| BedroomsTotal | 3 |
| ArchitecturalStyle | Bungalow |
| BasementDevelopment | Partially Finished |
| BasementType | Full (partially Finished) |
| ConstructedDate | 2022 |
| ConstructionStyleAttachment | Detached |
| CoolingType | Central Air Conditioning |
| ExteriorFinish | Brick Veneer, Vinyl Siding |
| FoundationType | Poured Concrete |
| HeatingFuel | Natural Gas |
| HeatingType | Forced Air |
| StoriesTotal | 1 |
| SizeInterior | 1556 Sqft |
| Type | House |
| UtilityWater | Municipal Water |
Parking
| Attached Garage |
Land
| AccessType | Highway Nearby |
| Acreage | No |
| LandAmenities | Beach, Schools |
| Sewer | Municipal Sewage System |
| SizeDepth | 98 Ft |
| SizeFrontage | 53 Ft |
| SizeTotalText | Under 1/2 Acre |
| ZoningDescription | R2a-648 |
Rooms
| Level | Type | Length | Width | Dimensions |
|---|---|---|---|---|
| Main Level | Laundry Room | Measurements not available | ||
| Main Level | 4pc Bathroom | Measurements not available | ||
| Main Level | Bedroom | 10'2'' x 10'6'' | ||
| Main Level | Bedroom | 10'2'' x 11'0'' | ||
| Main Level | Full Bathroom | Measurements not available | ||
| Main Level | Primary Bedroom | 13'0'' x 13'0'' | ||
| Main Level | Dinette | 11'4'' x 10'0'' | ||
| Main Level | Kitchen | 11'4'' x 9'6'' | ||
| Main Level | Great Room | 13'0'' x 17'0'' |
https://www.realtor.ca/real-estate/26994405/883-burwell-street-fort-erie
Interested?
Contact us for more information
Dayna Blair-Denham
Salesperson
225 Garrison Rd
Fort Erie, Ontario L2A 1M8
Jacqueline Denham
Salesperson
225 Garrison Rd
Fort Erie, Ontario L2A 1M8

