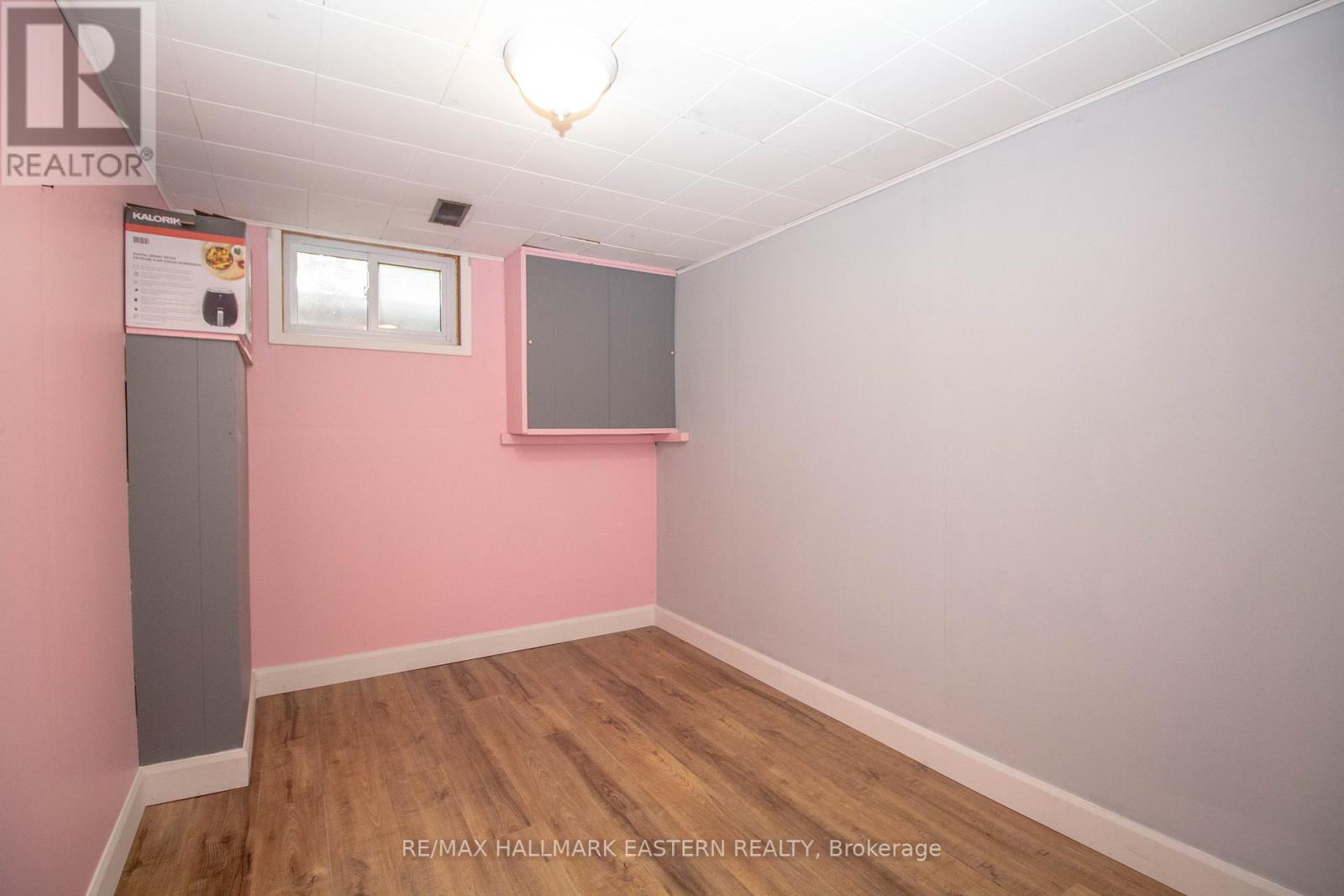883 Westdale Avenue Peterborough, Ontario K9H 6C5
5 Bedroom
2 Bathroom
699.9943 - 1099.9909 sqft
Bungalow
Fireplace
Central Air Conditioning
Forced Air
Landscaped
$625,000
3+2 bedroom all brick bungalow. Set up for in-law suite with second kitchen and bathroom. Private side entrance. Detached garage. Double wide paved drive with ample parking for 5-6 cars. Private fenced rear yard with established flower gardens. Quiet location minutes from schools, public transit, churches and Peterborough Hospital. (id:50886)
Property Details
| MLS® Number | X9391825 |
| Property Type | Single Family |
| Community Name | Northcrest |
| AmenitiesNearBy | Place Of Worship, Public Transit, Park |
| CommunityFeatures | School Bus |
| EquipmentType | Water Heater - Gas |
| Features | Wooded Area, Level |
| ParkingSpaceTotal | 5 |
| RentalEquipmentType | Water Heater - Gas |
| Structure | Porch, Deck |
Building
| BathroomTotal | 2 |
| BedroomsAboveGround | 3 |
| BedroomsBelowGround | 2 |
| BedroomsTotal | 5 |
| Appliances | Dishwasher, Dryer, Refrigerator, Two Stoves, Washer |
| ArchitecturalStyle | Bungalow |
| BasementDevelopment | Finished |
| BasementType | Full (finished) |
| ConstructionStyleAttachment | Detached |
| CoolingType | Central Air Conditioning |
| ExteriorFinish | Brick |
| FireProtection | Smoke Detectors |
| FireplacePresent | Yes |
| FlooringType | Laminate, Carpeted, Hardwood |
| FoundationType | Block |
| HeatingFuel | Natural Gas |
| HeatingType | Forced Air |
| StoriesTotal | 1 |
| SizeInterior | 699.9943 - 1099.9909 Sqft |
| Type | House |
| UtilityWater | Municipal Water |
Parking
| Detached Garage |
Land
| Acreage | No |
| FenceType | Fenced Yard |
| LandAmenities | Place Of Worship, Public Transit, Park |
| LandscapeFeatures | Landscaped |
| Sewer | Sanitary Sewer |
| SizeDepth | 102 Ft |
| SizeFrontage | 50 Ft |
| SizeIrregular | 50 X 102 Ft |
| SizeTotalText | 50 X 102 Ft|under 1/2 Acre |
| ZoningDescription | Res |
Rooms
| Level | Type | Length | Width | Dimensions |
|---|---|---|---|---|
| Lower Level | Bedroom 4 | 3.658 m | 2.896 m | 3.658 m x 2.896 m |
| Lower Level | Bedroom 5 | 3.556 m | 2.286 m | 3.556 m x 2.286 m |
| Lower Level | Kitchen | 3.454 m | 2.896 m | 3.454 m x 2.896 m |
| Lower Level | Living Room | 3.454 m | 4.775 m | 3.454 m x 4.775 m |
| Ground Level | Kitchen | 3.835 m | 1.995 m | 3.835 m x 1.995 m |
| Ground Level | Living Room | 5.207 m | 3.607 m | 5.207 m x 3.607 m |
| Ground Level | Dining Room | 2.794 m | 1.803 m | 2.794 m x 1.803 m |
| Ground Level | Primary Bedroom | 4.089 m | 2.845 m | 4.089 m x 2.845 m |
| Ground Level | Bedroom 2 | 3.175 m | 2.718 m | 3.175 m x 2.718 m |
| Ground Level | Bedroom 3 | 2.845 m | 2 m | 2.845 m x 2 m |
| Ground Level | Bathroom | 2.794 m | 2.007 m | 2.794 m x 2.007 m |
| Ground Level | Sunroom | 2.413 m | 1.6 m | 2.413 m x 1.6 m |
Utilities
| Cable | Installed |
| Sewer | Installed |
https://www.realtor.ca/real-estate/27529370/883-westdale-avenue-peterborough-northcrest-northcrest
Interested?
Contact us for more information
Bill Wolff
Broker
RE/MAX Hallmark Eastern Realty
871 Ward St, Box 353
Bridgenorth, Ontario K0L 1H0
871 Ward St, Box 353
Bridgenorth, Ontario K0L 1H0



























































