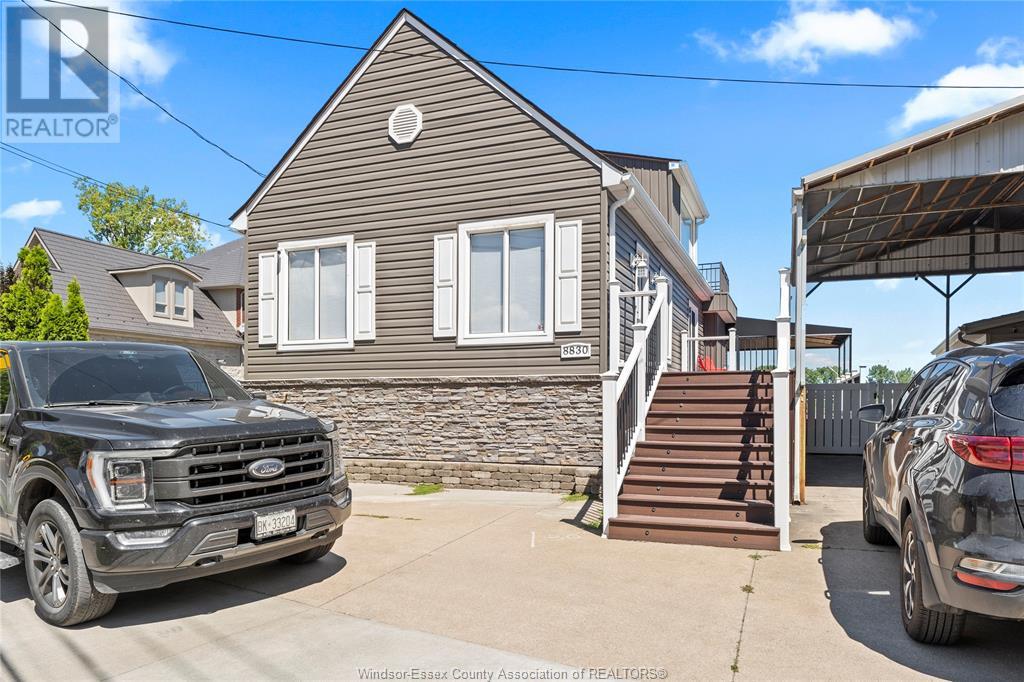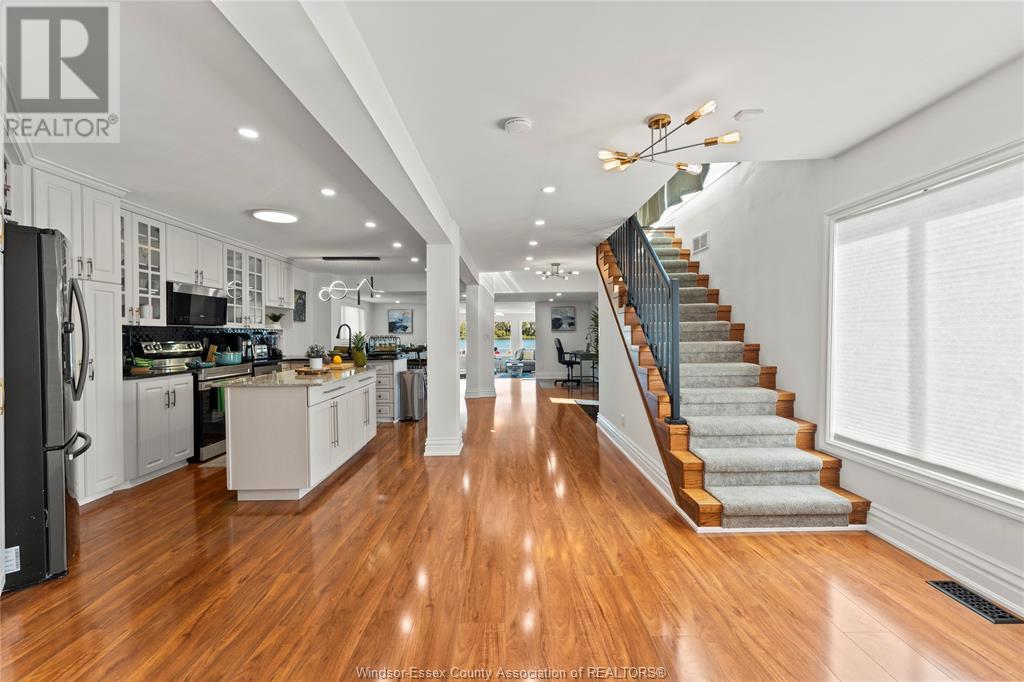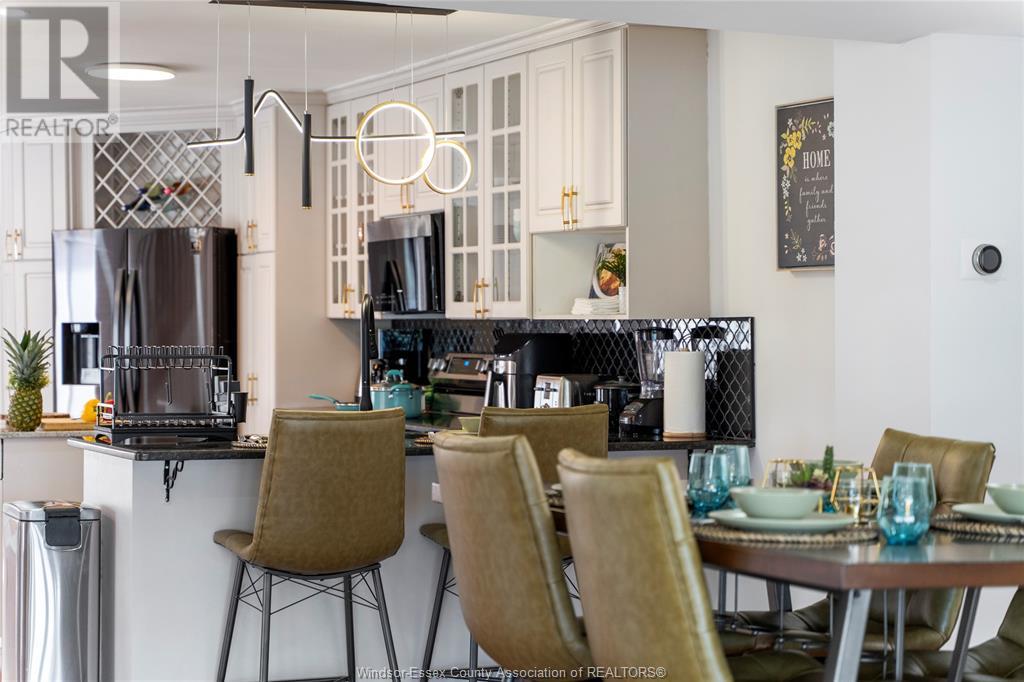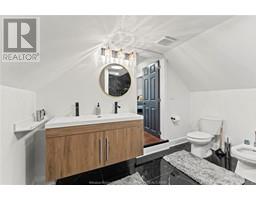8830 Riverside Drive Windsor, Ontario N8S 1H1
$799,000
Discover waterfront living at its finest with this beautifully renovated home at 8830 Riverside Drive East in Windsor, backing directly onto the Detroit River with breathtaking views of Peche Island. The open-concept main floor features a modern kitchen that flows seamlessly into the family room perfect as a cozy living space or potential second bedroom-with large windows showcasing stunning river views. Upstairs, the spacious primary bedroom includes an ensuite bath and a private walkout balcony overlooking the water. Located just steps from the Windsor Yacht Club, this home offers the perfect blend of luxury and lifestyle for young professionals, retirees, or anyone seeking a serene, active waterfront setting. Offers are welcomed as they come book your private showing today! (id:50886)
Property Details
| MLS® Number | 25007649 |
| Property Type | Single Family |
| Features | Paved Driveway, Concrete Driveway, Finished Driveway, Front Driveway |
Building
| Bathroom Total | 2 |
| Bedrooms Above Ground | 2 |
| Bedrooms Total | 2 |
| Appliances | Dishwasher, Dryer, Refrigerator, Stove, Washer |
| Construction Style Attachment | Detached |
| Cooling Type | Central Air Conditioning |
| Exterior Finish | Aluminum/vinyl |
| Fireplace Fuel | Gas,gas |
| Fireplace Present | Yes |
| Fireplace Type | Insert,insert |
| Flooring Type | Ceramic/porcelain, Hardwood, Laminate |
| Foundation Type | Block |
| Heating Fuel | Natural Gas |
| Heating Type | Forced Air, Furnace |
| Stories Total | 2 |
| Type | House |
Land
| Acreage | No |
| Fence Type | Fence |
| Landscape Features | Landscaped |
| Size Irregular | 43.94xirreg |
| Size Total Text | 43.94xirreg |
| Zoning Description | R1.3 |
Rooms
| Level | Type | Length | Width | Dimensions |
|---|---|---|---|---|
| Second Level | 4pc Ensuite Bath | Measurements not available | ||
| Second Level | Primary Bedroom | Measurements not available | ||
| Second Level | Balcony | Measurements not available | ||
| Basement | Laundry Room | Measurements not available | ||
| Main Level | Living Room | Measurements not available | ||
| Main Level | Foyer | Measurements not available | ||
| Main Level | Dining Room | Measurements not available | ||
| Main Level | Family Room | Measurements not available | ||
| Main Level | Kitchen | Measurements not available | ||
| Main Level | Bedroom | Measurements not available | ||
| Main Level | 4pc Bathroom | Measurements not available |
https://www.realtor.ca/real-estate/28123180/8830-riverside-drive-windsor
Contact Us
Contact us for more information
Razvan Mag
Salesperson
www.facebook.com/razvanmagrealestate/
linkedin.com/in/razvanmag
www.instagram.com/razvanmagrealestate/
g.co/kgs/UTnCyk2
2518 Ouellette
Windsor, Ontario N8X 1L7
(519) 972-3888
(519) 972-3898
lcplatinumrealty.com/



















































































