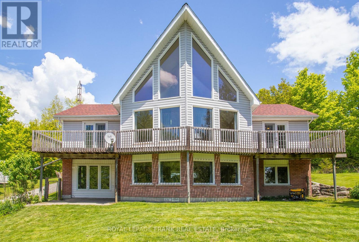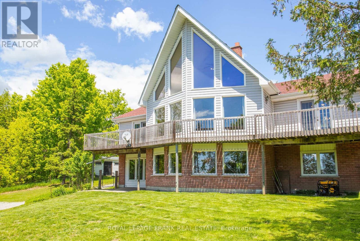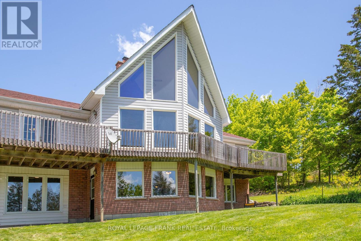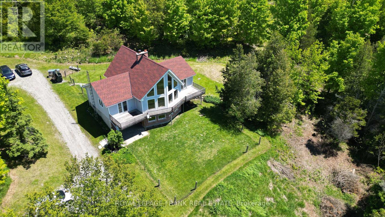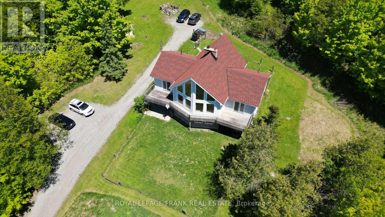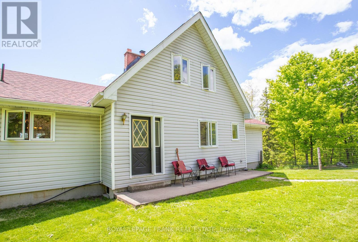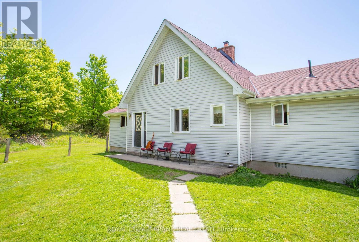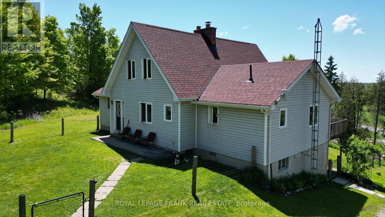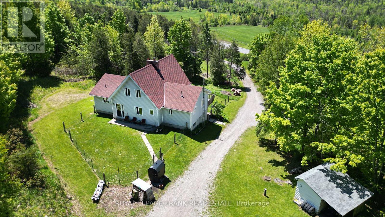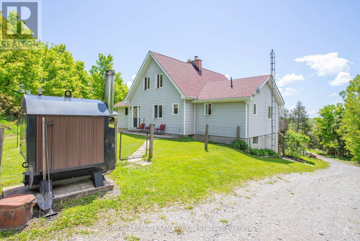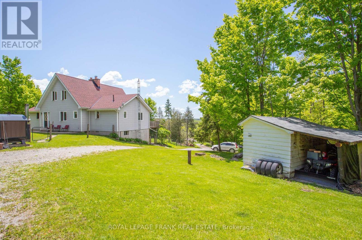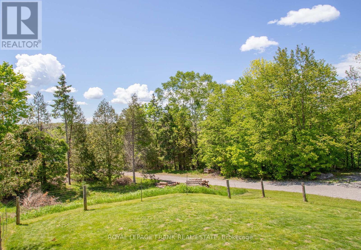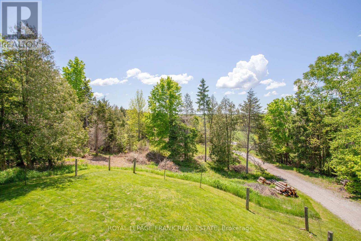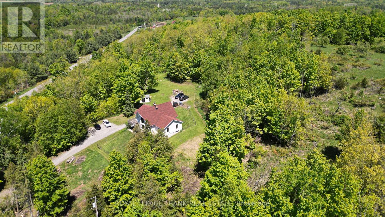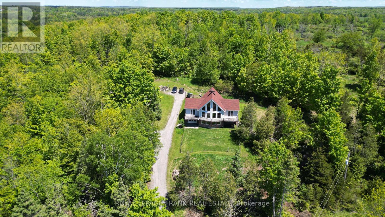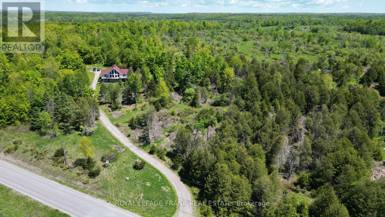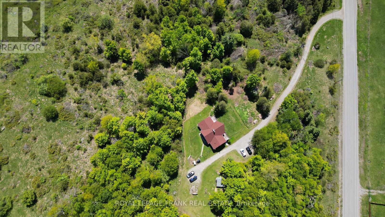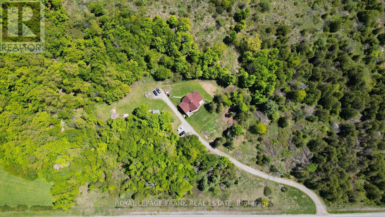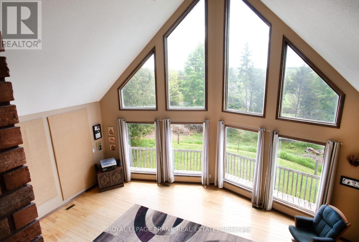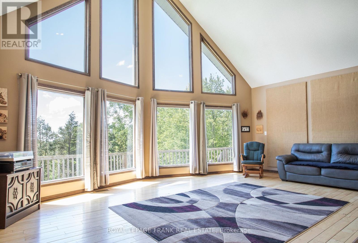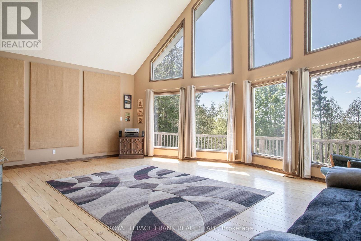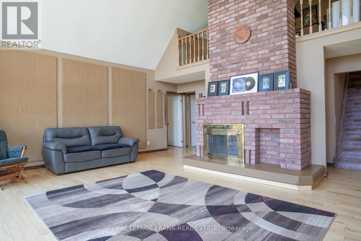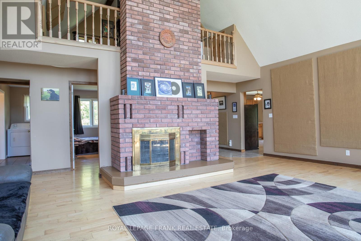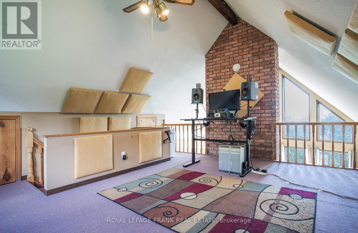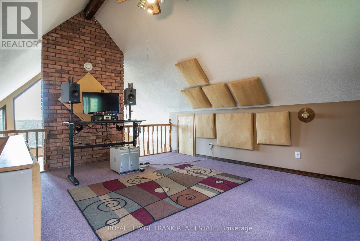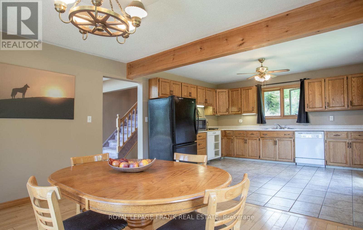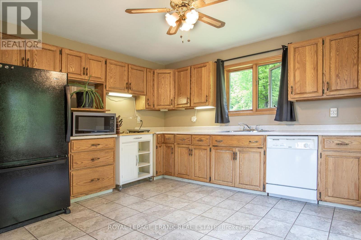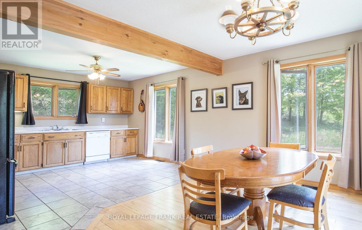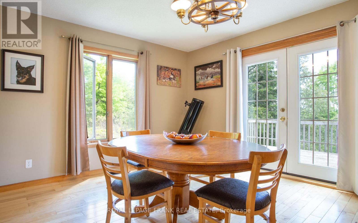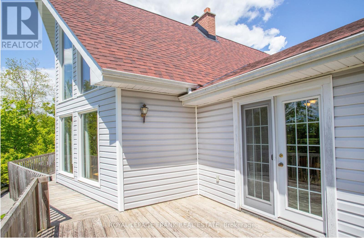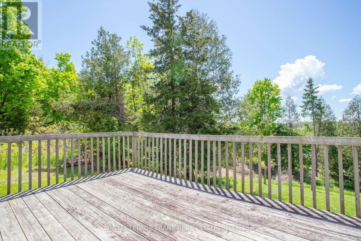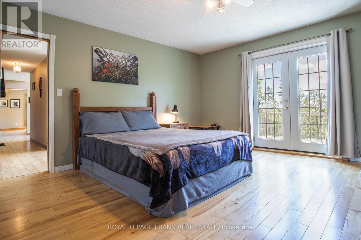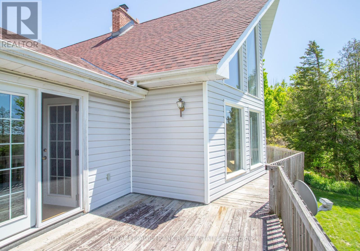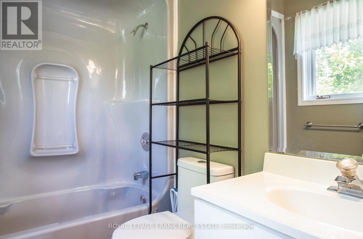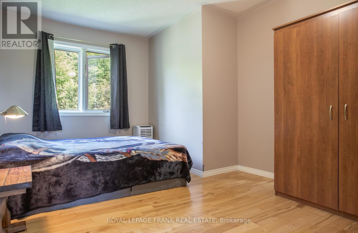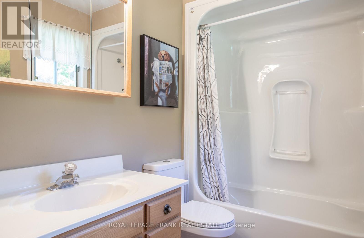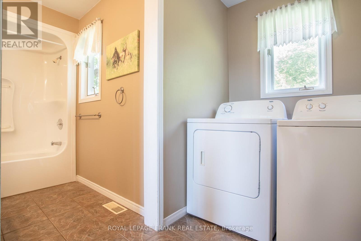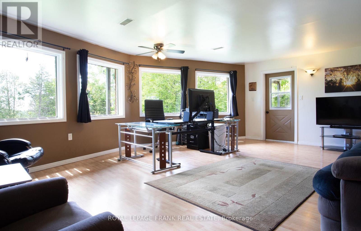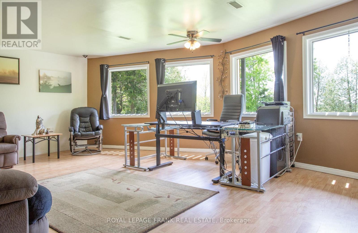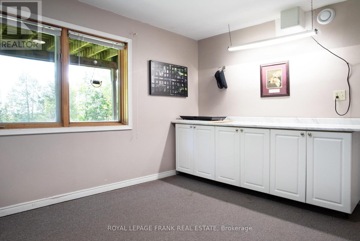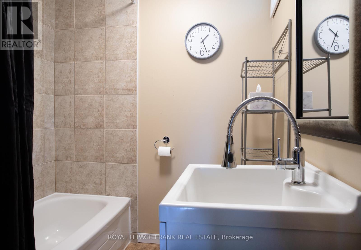884 Centre Line Road Marmora And Lake, Ontario K0K 2M0
$725,000
From inspirational sunrises to spectacular sunsets, this custom designed chalet style raised bungalow home North of Marmora is stunning. Surrounded by trees and abutting acres of vacant land you will enjoy ultimate privacy and all that Mother Nature has to offer. 4.77 acres of pure bliss, only 6 minutes from town and local amenities with easy access into Belleville & Peterborough and only minutes to trails, lakes & rivers. The move-in ready main floor offers 1692 sq ft of breathtaking space including a livingroom with 30 ft ceilings, large picture windows, wood burning fireplace with a centre piece chimney and hardwood and tile floors. The open concept loft overlooks the main living room. Enjoy walkouts from the spacious kitchen/dining area and massive master bedroom to adjoining decks. The partially finished 1369 sq ft ground level with walkout is perfect as an in-law suite or large family gathering space & offers a versatile floor plan with plenty of layout options enhanced by the full ceiling height & large bright rooms. Both main & ground floor levels offer dedicated entrances, parking and gated fenced areas with privacy. Heated with wood boiler with electric furnace backup. Efficient hot water and heat on demand provides low energy costs & an affordable hydro bill. The well water tastes fantastic! WETT, survey and water test results available.(Inquire about list of updates & inclusions). (id:50886)
Property Details
| MLS® Number | X12177921 |
| Property Type | Single Family |
| Community Name | Marmora Ward |
| Equipment Type | None |
| Parking Space Total | 10 |
| Rental Equipment Type | None |
| Structure | Deck, Shed |
Building
| Bathroom Total | 4 |
| Bedrooms Above Ground | 5 |
| Bedrooms Total | 5 |
| Amenities | Fireplace(s) |
| Appliances | Water Heater, Water Softener, Dishwasher, Dryer, Washer, Window Air Conditioner, Window Coverings, Two Refrigerators |
| Basement Development | Partially Finished |
| Basement Features | Walk Out |
| Basement Type | N/a (partially Finished), N/a |
| Construction Style Attachment | Detached |
| Cooling Type | Window Air Conditioner |
| Exterior Finish | Vinyl Siding, Brick |
| Fireplace Present | Yes |
| Fireplace Total | 1 |
| Foundation Type | Block |
| Half Bath Total | 1 |
| Heating Fuel | Wood |
| Heating Type | Forced Air |
| Stories Total | 2 |
| Size Interior | 3,000 - 3,500 Ft2 |
| Type | House |
| Utility Power | Generator |
Parking
| No Garage |
Land
| Acreage | Yes |
| Sewer | Septic System |
| Size Depth | 351 Ft ,2 In |
| Size Frontage | 600 Ft |
| Size Irregular | 600 X 351.2 Ft |
| Size Total Text | 600 X 351.2 Ft|2 - 4.99 Acres |
| Zoning Description | Rr |
Rooms
| Level | Type | Length | Width | Dimensions |
|---|---|---|---|---|
| Second Level | Family Room | 5.18 m | 4.59 m | 5.18 m x 4.59 m |
| Lower Level | Bedroom 3 | 3.05 m | 2.16 m | 3.05 m x 2.16 m |
| Lower Level | Bedroom 4 | 3.96 m | 3.35 m | 3.96 m x 3.35 m |
| Lower Level | Bedroom 5 | 3.96 m | 3.06 m | 3.96 m x 3.06 m |
| Lower Level | Den | 3.96 m | 3.37 m | 3.96 m x 3.37 m |
| Lower Level | Bathroom | 3.05 m | 1.84 m | 3.05 m x 1.84 m |
| Lower Level | Bathroom | 1.52 m | 1.24 m | 1.52 m x 1.24 m |
| Lower Level | Recreational, Games Room | 6.71 m | 4.89 m | 6.71 m x 4.89 m |
| Main Level | Foyer | 2.13 m | 1.52 m | 2.13 m x 1.52 m |
| Main Level | Living Room | 7.01 m | 6.09 m | 7.01 m x 6.09 m |
| Main Level | Kitchen | 7.01 m | 3.97 m | 7.01 m x 3.97 m |
| Main Level | Laundry Room | 2.75 m | 1.25 m | 2.75 m x 1.25 m |
| Main Level | Bathroom | 2.43 m | 1.53 m | 2.43 m x 1.53 m |
| Main Level | Bedroom | 4.3 m | 3.97 m | 4.3 m x 3.97 m |
| Main Level | Bathroom | 2.15 m | 1.52 m | 2.15 m x 1.52 m |
| Main Level | Bedroom 2 | 3.97 m | 3.05 m | 3.97 m x 3.05 m |
Utilities
| Electricity | Installed |
Contact Us
Contact us for more information
Tracey Northam
Broker
(888) 574-2147
www.homehaven.ca/
53 King Street E
Colborne, Ontario K0K 1S0
(905) 355-1555
www.royallepagefrank.ca/

