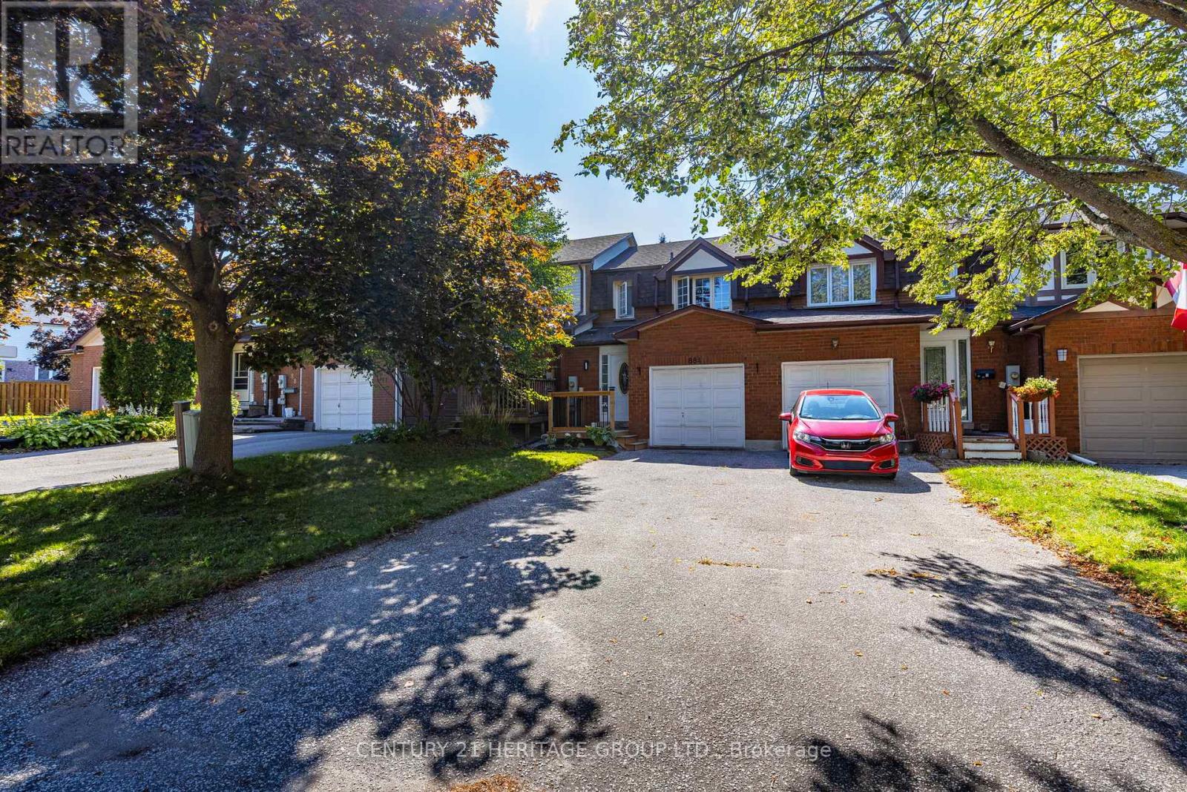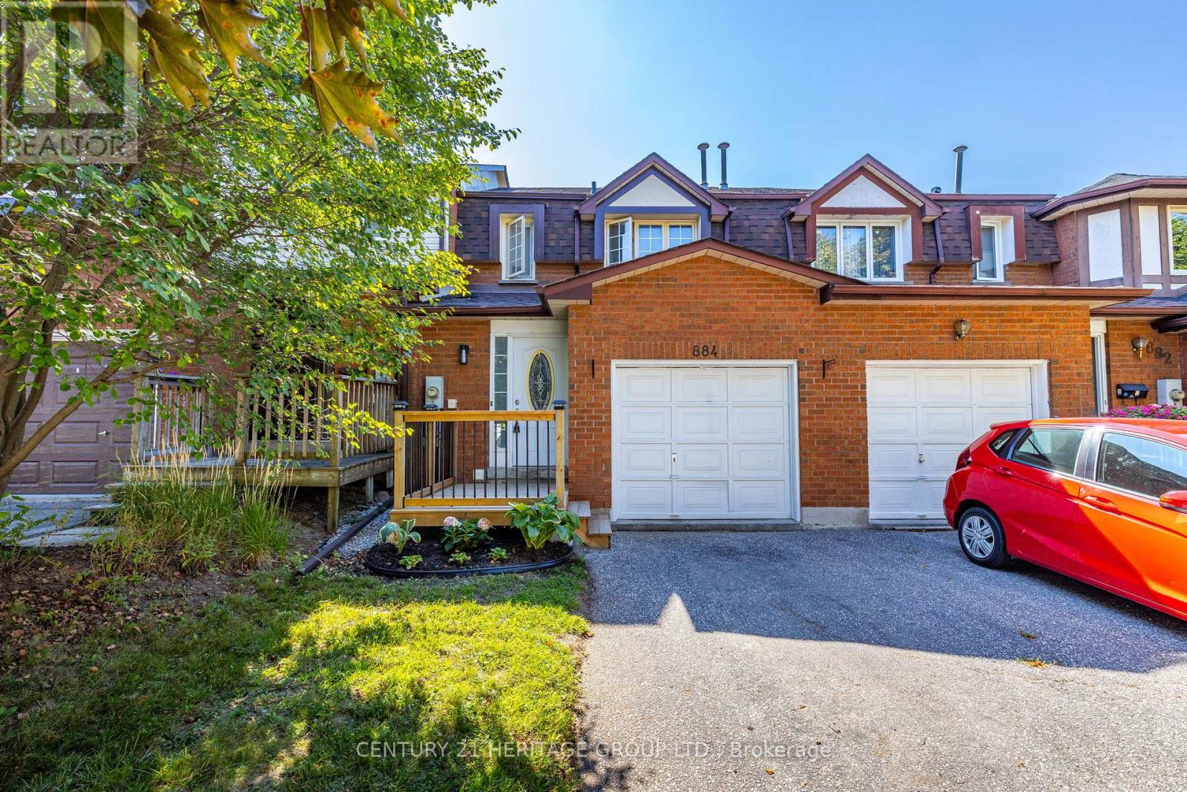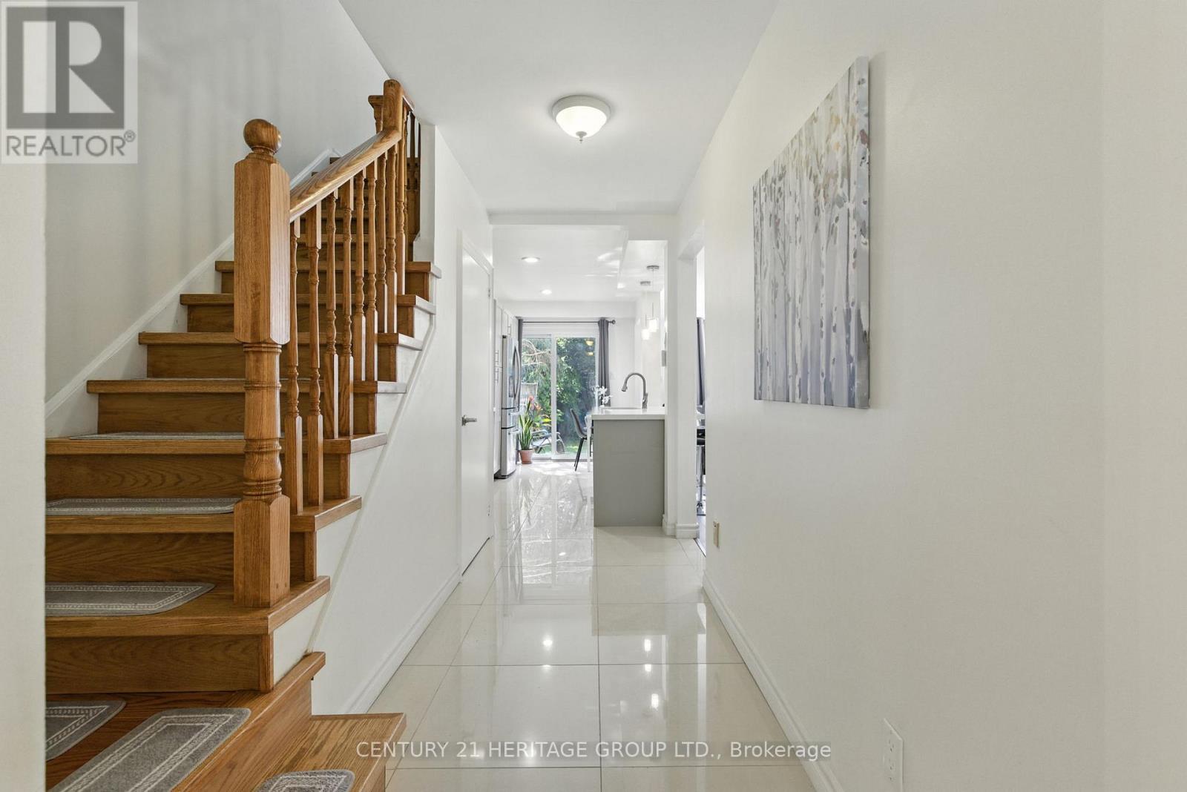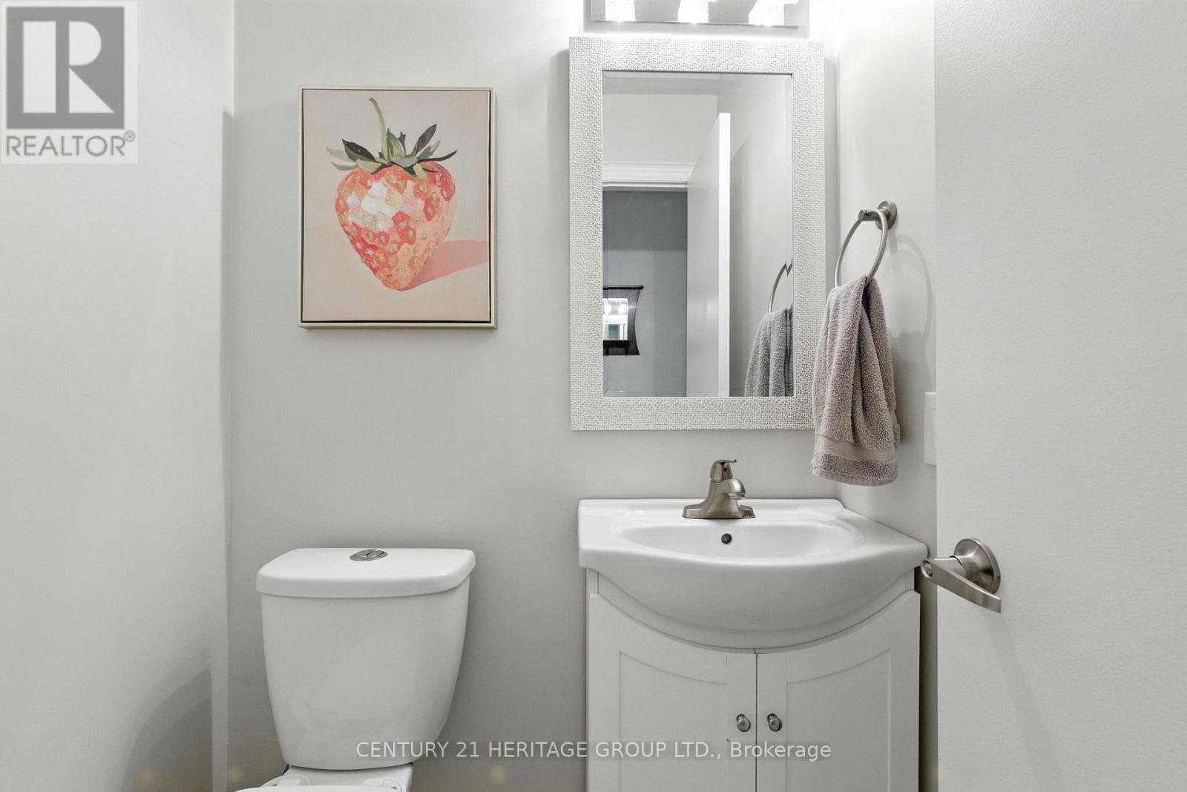884 Clancey Crescent Newmarket, Ontario L3Y 8H1
$839,000
Welcome To This Beautifully Updated Freehold Townhome Nestled On A Quiet Crescent With A Private Mature Treed Backyard * Located In One Of Newmarket's Most Sought-After Neighborhoods - A Perfect Choice For First-Time Buyers, Downsizer Or Investors! Modern Open-Concept Layout Featuring A Fully Renovated Kitchen With A Quartz Center Island, Backsplash, Breakfast Seating For Three, Upgraded Stainless Steel Appliances, A Dedicated Eat-In Area And Has A Seamless Flow With A Walk Out To Your Private Treed Backyard With A Newly Build Deck - Ideal For Entertaining Or Relaxing. This Meticulously Maintained Home Boasts Smooth Ceilings With Pot Lights And 24x24 Porcelain Tiles On Main. Upstairs, You'll Find Three Spacious Bedrooms, All With Closets, While The Fully Finished Basement Adds A Perfect Space For A Home Office, Rec Room Or Kids' Play Area. ** Newly Finished Basement (2025), Renovated Kitchen, Appliances & Bathrooms (2017), Updated Flooring & Front Door (2017), Updated Shingles & Furnace (2017), Updated Stairs (2020), Majority Of Windows Updated, No Sidewalk-Driveway Fits Up To 3 Small Cars, Beautifully Redone Front Porch And Landscaping** Enjoy The Unbeatable Location - Just Steps From Highly Ranked Newmarket High School , Vince Market, Tim Hortons, Magna Centre, Transit, Walking Rails, And Quick Access To Highway 404. Live Minutes From Vibrant Downtown Newmarket, Where The Charming Shops, Cafes, And Top-Rated Restaurants Await. Thoughtful Upgrades Throughout And Move In Ready! (id:50886)
Open House
This property has open houses!
2:00 pm
Ends at:4:00 pm
2:00 pm
Ends at:4:00 pm
Property Details
| MLS® Number | N12380353 |
| Property Type | Single Family |
| Community Name | Gorham-College Manor |
| Amenities Near By | Park, Place Of Worship, Public Transit, Schools |
| Community Features | Community Centre |
| Equipment Type | Water Heater |
| Features | Carpet Free |
| Parking Space Total | 3 |
| Rental Equipment Type | Water Heater |
| Structure | Deck, Porch |
Building
| Bathroom Total | 2 |
| Bedrooms Above Ground | 3 |
| Bedrooms Total | 3 |
| Age | 31 To 50 Years |
| Appliances | Dishwasher, Dryer, Microwave, Stove, Washer, Refrigerator |
| Basement Development | Finished |
| Basement Type | N/a (finished) |
| Construction Style Attachment | Attached |
| Cooling Type | Central Air Conditioning |
| Exterior Finish | Brick |
| Foundation Type | Concrete |
| Half Bath Total | 1 |
| Heating Fuel | Natural Gas |
| Heating Type | Forced Air |
| Stories Total | 2 |
| Size Interior | 700 - 1,100 Ft2 |
| Type | Row / Townhouse |
| Utility Water | Municipal Water |
Parking
| Garage |
Land
| Acreage | No |
| Land Amenities | Park, Place Of Worship, Public Transit, Schools |
| Sewer | Sanitary Sewer |
| Size Depth | 116 Ft ,10 In |
| Size Frontage | 19 Ft ,8 In |
| Size Irregular | 19.7 X 116.9 Ft |
| Size Total Text | 19.7 X 116.9 Ft |
Rooms
| Level | Type | Length | Width | Dimensions |
|---|---|---|---|---|
| Second Level | Primary Bedroom | 3.66 m | 3.02 m | 3.66 m x 3.02 m |
| Second Level | Bedroom 2 | 3.77 m | 2.69 m | 3.77 m x 2.69 m |
| Second Level | Bedroom 3 | 2.92 m | 2.74 m | 2.92 m x 2.74 m |
| Basement | Recreational, Games Room | 4.18 m | 5.6 m | 4.18 m x 5.6 m |
| Main Level | Living Room | 5.26 m | 3.2 m | 5.26 m x 3.2 m |
| Main Level | Kitchen | 4.08 m | 2.43 m | 4.08 m x 2.43 m |
Contact Us
Contact us for more information
Bryan Kim
Salesperson
www.bryankim.ca/
17035 Yonge St. Suite 100
Newmarket, Ontario L3Y 5Y1
(905) 895-1822
(905) 895-1990
www.homesbyheritage.ca/
Lu Zhou
Salesperson
11160 Yonge St # 3 & 7
Richmond Hill, Ontario L4S 1H5
(905) 883-8300
(905) 883-8301
www.homesbyheritage.ca







































