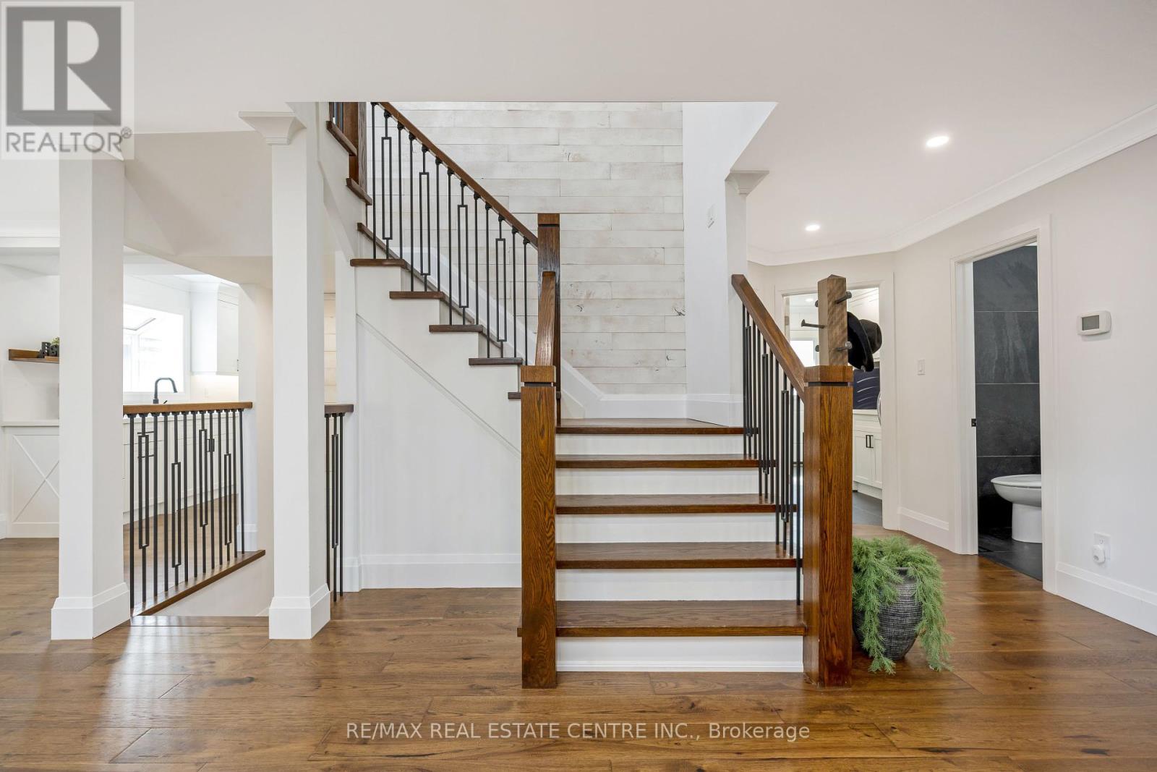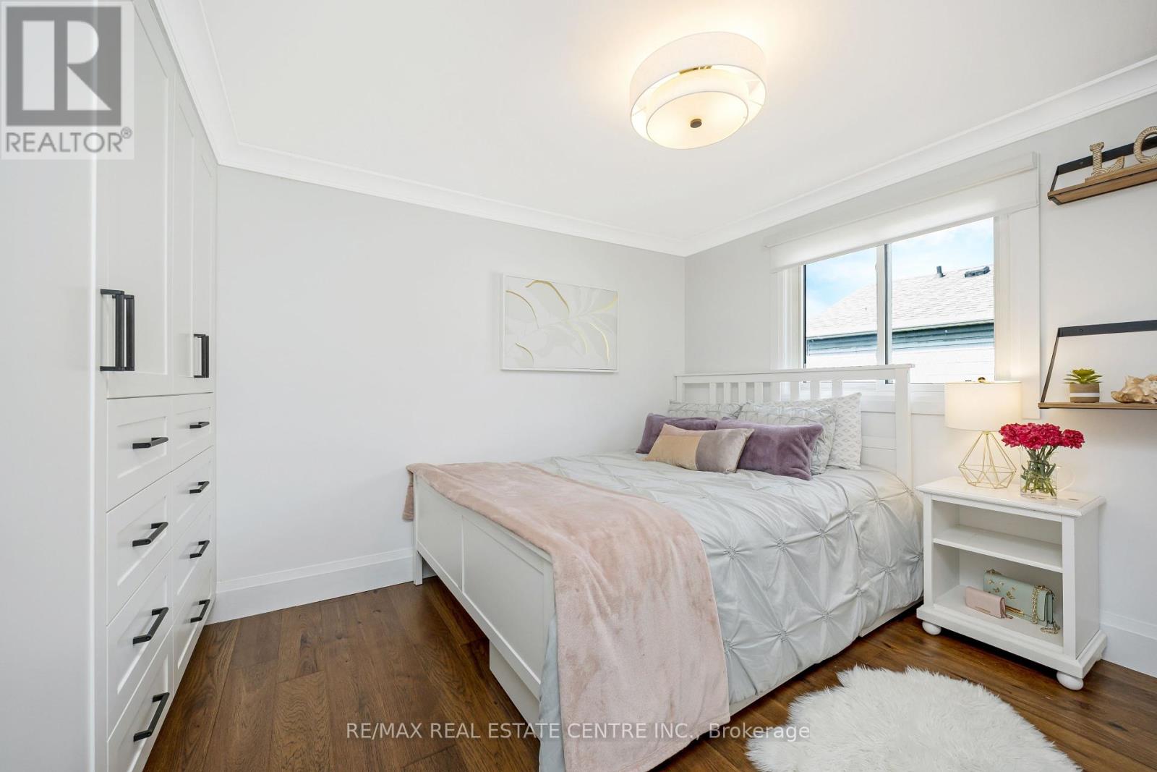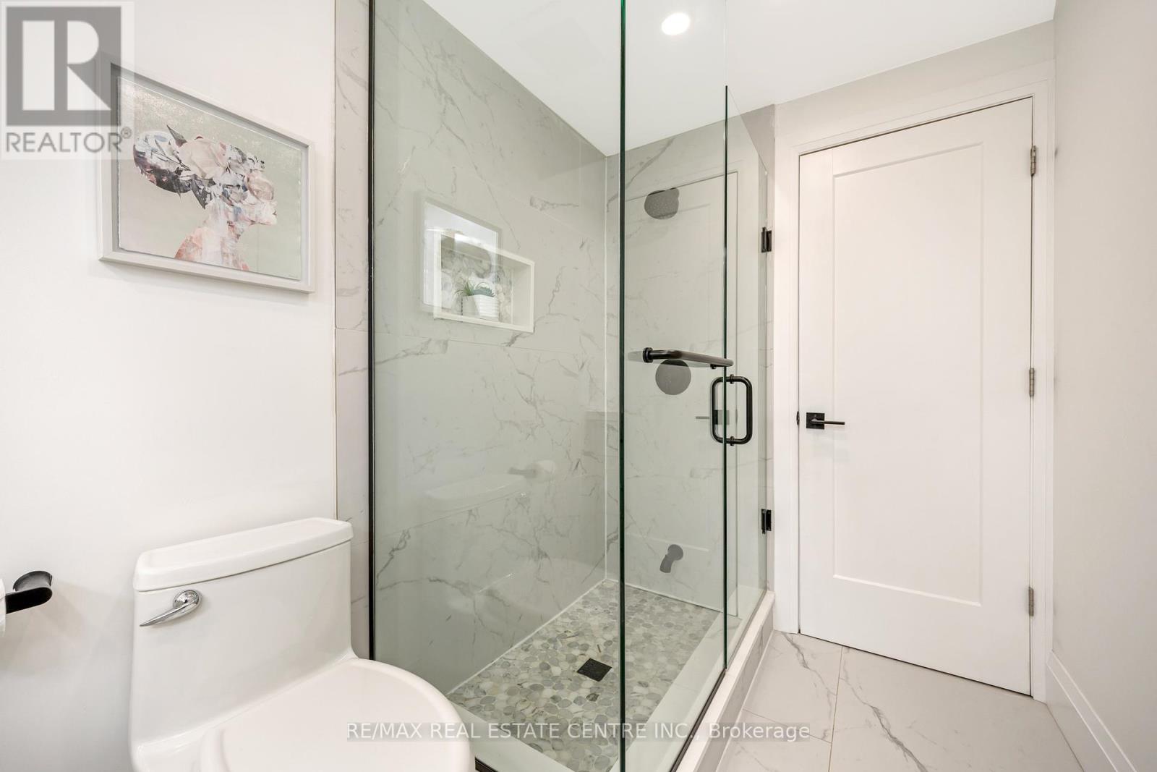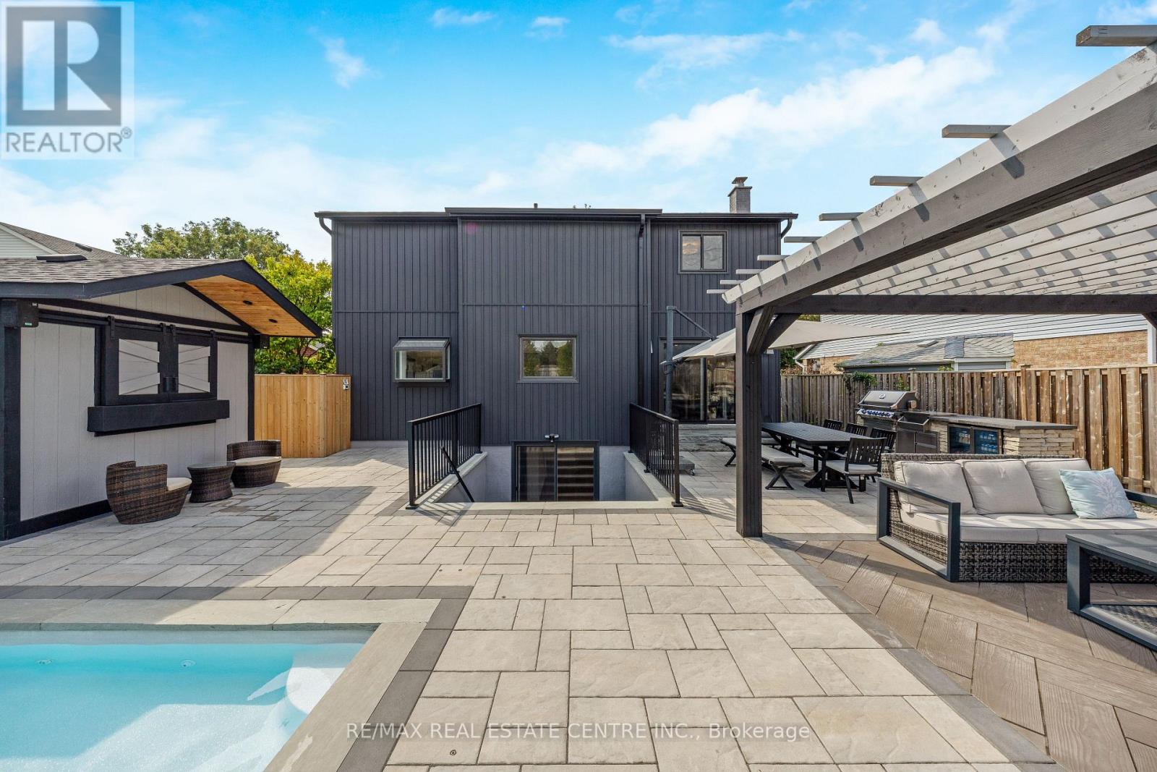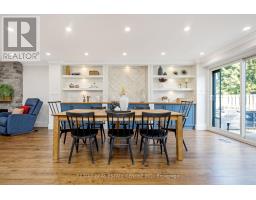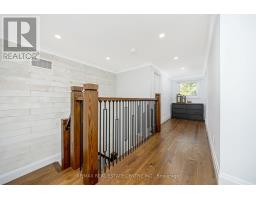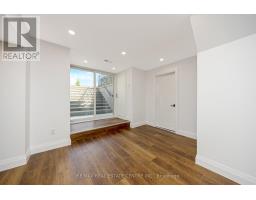884 Hemlock Drive Milton, Ontario L9T 3V5
$1,775,000
Wonderful 5+1 bedroom forever home on a massive 149' x 55' lot in Milton's family-friendly Dorset Park neighbourhood. This is a RARE opportunity to live in a 5+1 bedroom, 3 bathroom COMPLETELY RENOVATED home on a mature lot in a mature neighbourhood its LOADED w/ UPGRADES. This home features an abundance of timeless upgrades including a heated saltwater INGROUND POOL w/ hot tub and SEPARATE ENTRANCE to the fully finished basement. The spacious living room has hardwood flooring, custom built-in cabinetry and fireplace w/ stone facade. The gourmet eat-in kitchen (2023) offers quartz countertops backsplash, under-cabinet lighting, high-end SS appliances and overlooks the dining room w/ custom built-in cabinetry/shelving and a walk-out to the resort-like yard. Additionally, there is a FIFTH bedroom or HOME OFFICE, bonus powder room, laundry/mudroom w/ custom bench and cabinets w/ access to the side yard and convenient access to the TWO CAR GARAGE. The second floor features four spacious bedrooms, one of which is the primary bedroom retreat w/ his and her closets, a 4-piece ensuite w/ oversized glass shower and soaker tub w/ skylight above that floods the room w/ natural light. A 3-piece family washroom w/ pot lights and walk-in shower complete this level. The basement offers a SEPARATE ENTRANCE w/ pot lights galore, a bedroom, living room, rough-in hot and cold water and added storage. The front and rear yards feature professional landscaping and extensive hardscaping, an outdoor kitchen, stone fireplace, pergola, custom gazebo, heated saltwater inground pool, 12-person hot tub, artificial turf, a natural stone waterfall and landscape lighting - a MAINTENANCE-FREE YARD w/ no direct homes behind. There is PARKING for FOUR CARS in the driveway on a very child-friendly street. This LUXURY HOME has it all. Close to all amenities: schools, groceries, restaurants, coffee, GO station & 401. Start making memories in your new home! * See attachment for full list of upgrades! (id:50886)
Property Details
| MLS® Number | W9356892 |
| Property Type | Single Family |
| Community Name | Dorset Park |
| AmenitiesNearBy | Park, Public Transit, Schools |
| CommunityFeatures | Community Centre |
| Features | Open Space, Level |
| ParkingSpaceTotal | 4 |
| PoolType | Inground Pool |
Building
| BathroomTotal | 3 |
| BedroomsAboveGround | 5 |
| BedroomsBelowGround | 1 |
| BedroomsTotal | 6 |
| Appliances | Hot Tub, Barbeque, Garage Door Opener Remote(s), Water Heater, Cooktop, Dishwasher, Dryer, Garage Door Opener, Hood Fan, Microwave, Oven, Refrigerator, Wine Fridge |
| BasementDevelopment | Finished |
| BasementFeatures | Walk Out |
| BasementType | Full (finished) |
| ConstructionStyleAttachment | Detached |
| CoolingType | Central Air Conditioning |
| ExteriorFinish | Brick, Vinyl Siding |
| FlooringType | Hardwood |
| FoundationType | Poured Concrete |
| HalfBathTotal | 1 |
| HeatingFuel | Natural Gas |
| HeatingType | Forced Air |
| StoriesTotal | 2 |
| SizeInterior | 1999.983 - 2499.9795 Sqft |
| Type | House |
| UtilityWater | Municipal Water |
Parking
| Attached Garage |
Land
| Acreage | No |
| FenceType | Fenced Yard |
| LandAmenities | Park, Public Transit, Schools |
| LandscapeFeatures | Landscaped |
| Sewer | Sanitary Sewer |
| SizeDepth | 149 Ft |
| SizeFrontage | 55 Ft |
| SizeIrregular | 55 X 149 Ft |
| SizeTotalText | 55 X 149 Ft|under 1/2 Acre |
| ZoningDescription | R4-3 |
Rooms
| Level | Type | Length | Width | Dimensions |
|---|---|---|---|---|
| Second Level | Bedroom 4 | 3.96 m | 3.26 m | 3.96 m x 3.26 m |
| Second Level | Primary Bedroom | 4.66 m | 3.63 m | 4.66 m x 3.63 m |
| Second Level | Bedroom 2 | 4.11 m | 3.88 m | 4.11 m x 3.88 m |
| Second Level | Bedroom 3 | 3.88 m | 3.1 m | 3.88 m x 3.1 m |
| Basement | Recreational, Games Room | 10.44 m | 7.1 m | 10.44 m x 7.1 m |
| Basement | Bedroom | 4.3 m | 3.65 m | 4.3 m x 3.65 m |
| Main Level | Living Room | 5.24 m | 3.26 m | 5.24 m x 3.26 m |
| Main Level | Dining Room | 5.59 m | 5.52 m | 5.59 m x 5.52 m |
| Main Level | Eating Area | 3.23 m | 2.91 m | 3.23 m x 2.91 m |
| Main Level | Kitchen | 3.38 m | 2.91 m | 3.38 m x 2.91 m |
| Main Level | Bedroom 5 | 3.77 m | 2.81 m | 3.77 m x 2.81 m |
| Main Level | Mud Room | 3.51 m | 2.19 m | 3.51 m x 2.19 m |
https://www.realtor.ca/real-estate/27439426/884-hemlock-drive-milton-dorset-park-dorset-park
Interested?
Contact us for more information
Andrea Pauline Jones
Broker
345 Steeles Ave East
Milton, Ontario L9T 3G6
Sandy Hatzis
Salesperson
345 Steeles Ave East
Milton, Ontario L9T 3G6
















