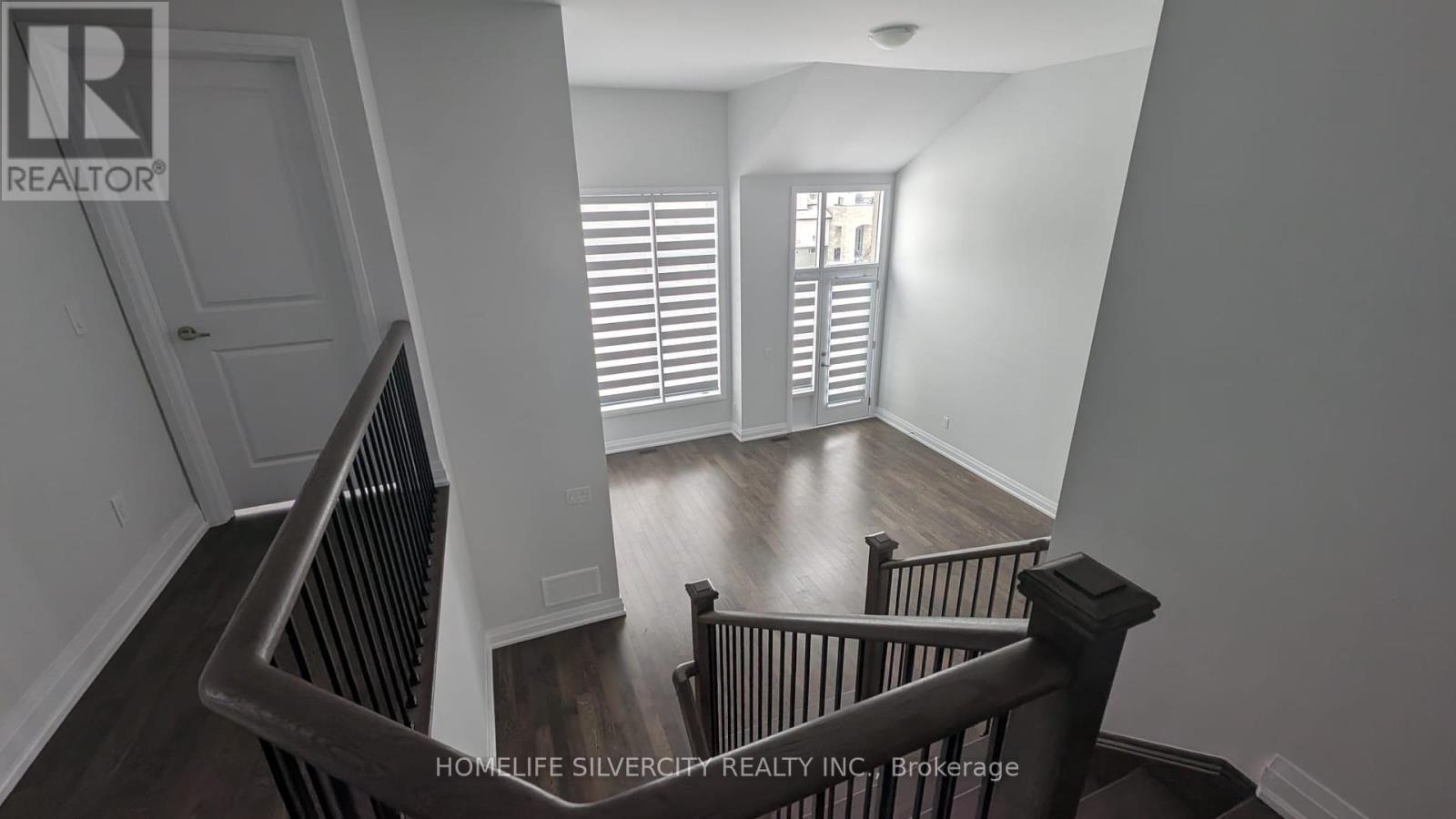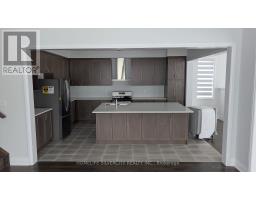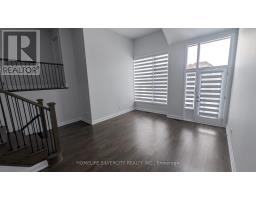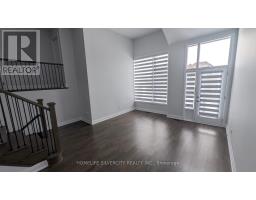884 Knights Lane E Woodstock, Ontario N4T 0P7
$3,050 Monthly
Havelock Corners exclusive community produced by Kingsmen Group in one of the most sought- after neighborhoods of North Woodstock steps to top rated schools, major hwys, local amenities, conservation areas & much more! Presenting this premium 38ft lot detached w/ contemporary finishes & cleverly laid out floorplan offering over 2600sqft of living space, No carpet in house. Covered porch leads to into bright sunken foyer w/ access to bsmt & garage. Open-concept main-lvl finished w/ formal dining space, Eat-in kitchen, & expansive living space w/ fireplace & walk- out to rear deck. *9ft ceilings & hardwood flooring thru-out* Executive chefs kitchen upgraded w/ tall modern cabinetry, quartz counters, high-end SS appliances, center island, breakfast bar, & B/I pantry offering the perfect space for growing families. In-between lvl w/ formal family room finished w/ accent wall & W/O to front balcony ideal for morning coffee or evening drinks. Upper lvl w/ no compromises presents 4 spacious bedrooms, 2-full bathrooms, & convenient laundry. Primary bedroom retreat w/ W/I closet & 5-pc Ensuite. (id:50886)
Property Details
| MLS® Number | X12078795 |
| Property Type | Single Family |
| Community Name | Woodstock - North |
| Features | Carpet Free |
| Parking Space Total | 4 |
Building
| Bathroom Total | 3 |
| Bedrooms Above Ground | 4 |
| Bedrooms Below Ground | 4 |
| Bedrooms Total | 8 |
| Appliances | Water Heater, Water Meter |
| Basement Development | Unfinished |
| Basement Type | N/a (unfinished) |
| Construction Style Attachment | Detached |
| Cooling Type | Central Air Conditioning |
| Exterior Finish | Brick, Stone |
| Fireplace Present | Yes |
| Foundation Type | Concrete |
| Half Bath Total | 1 |
| Heating Fuel | Electric |
| Heating Type | Forced Air |
| Stories Total | 2 |
| Type | House |
| Utility Water | Municipal Water |
Parking
| Attached Garage | |
| Garage |
Land
| Acreage | No |
| Sewer | Sanitary Sewer |
Rooms
| Level | Type | Length | Width | Dimensions |
|---|---|---|---|---|
| Second Level | Primary Bedroom | 4.88 m | 5.21 m | 4.88 m x 5.21 m |
| Second Level | Bedroom 2 | 3.45 m | 3.84 m | 3.45 m x 3.84 m |
| Second Level | Bedroom 3 | 3.08 m | 4.63 m | 3.08 m x 4.63 m |
| Second Level | Bedroom 4 | 3.64 m | 3.03 m | 3.64 m x 3.03 m |
| Second Level | Laundry Room | 1.54 m | 1.76 m | 1.54 m x 1.76 m |
| Main Level | Foyer | 2.59 m | 6.86 m | 2.59 m x 6.86 m |
| Main Level | Dining Room | 3.73 m | 4.65 m | 3.73 m x 4.65 m |
| Main Level | Kitchen | 4.07 m | 4.76 m | 4.07 m x 4.76 m |
| Main Level | Living Room | 7.91 m | 4.31 m | 7.91 m x 4.31 m |
| Main Level | Family Room | 5.17 m | 5.44 m | 5.17 m x 5.44 m |
Utilities
| Cable | Available |
| Sewer | Installed |
Contact Us
Contact us for more information
Raman Jhajj
Salesperson
www.ramanjhajj.com/
www.facebook.com/ramanjit.jhajj
ramanjhajj3/
11775 Bramalea Rd #201
Brampton, Ontario L6R 3Z4
(905) 913-8500
(905) 913-8585



















