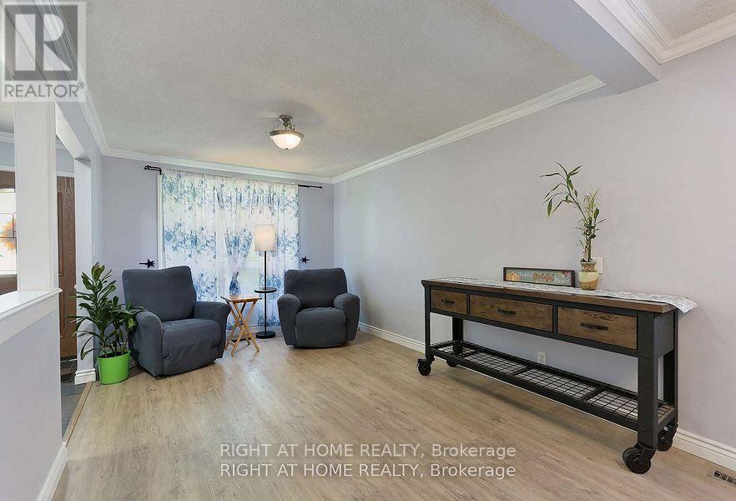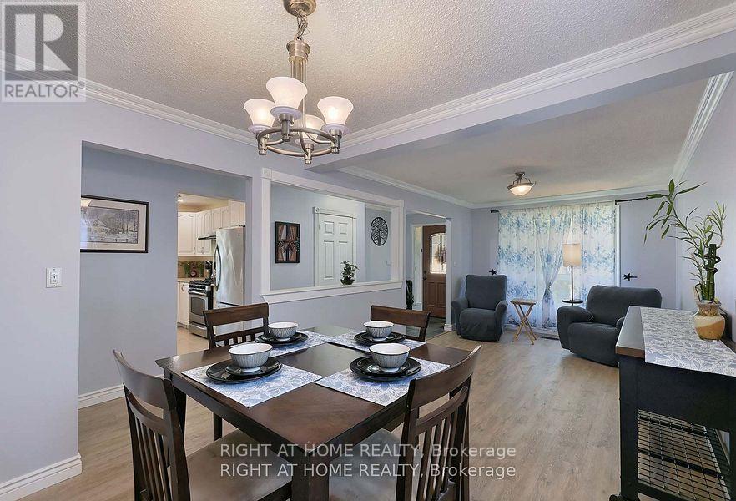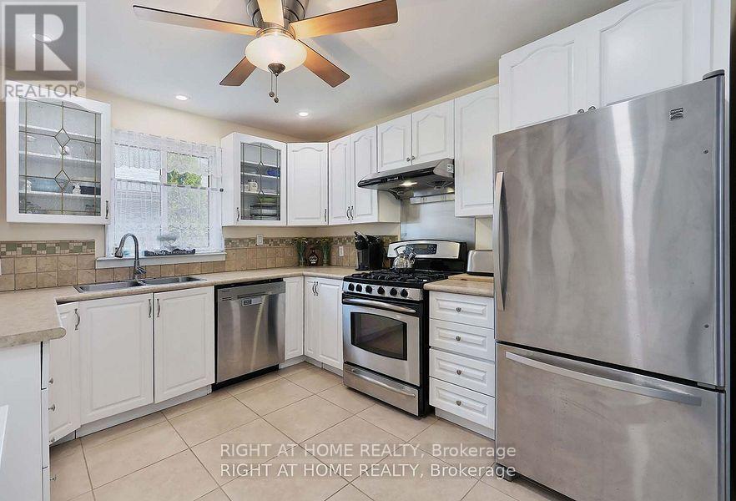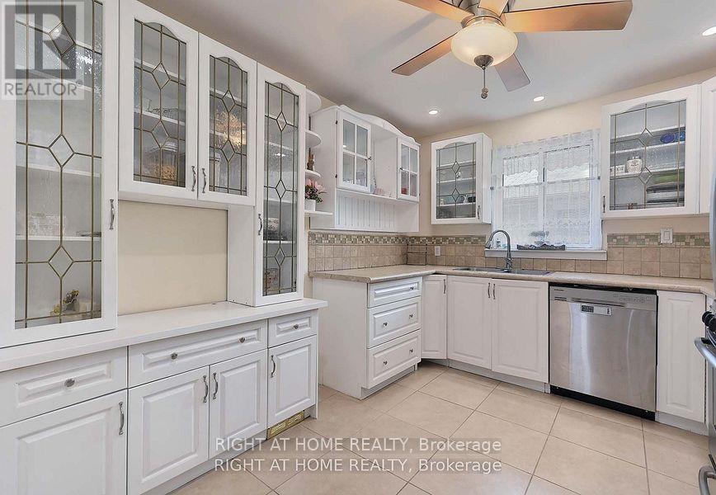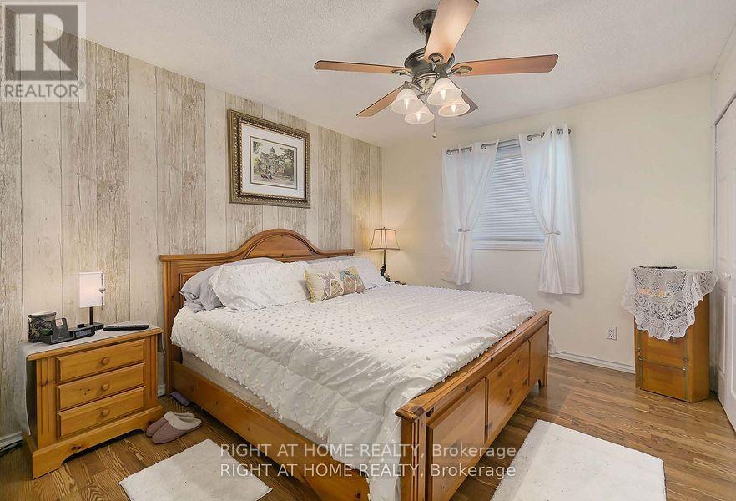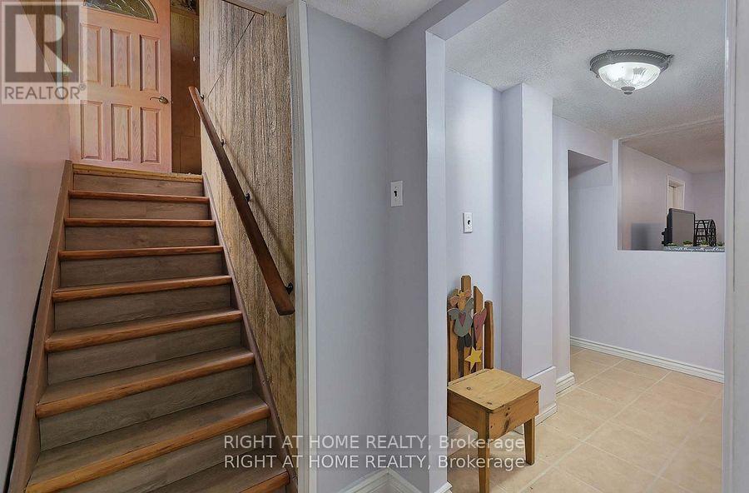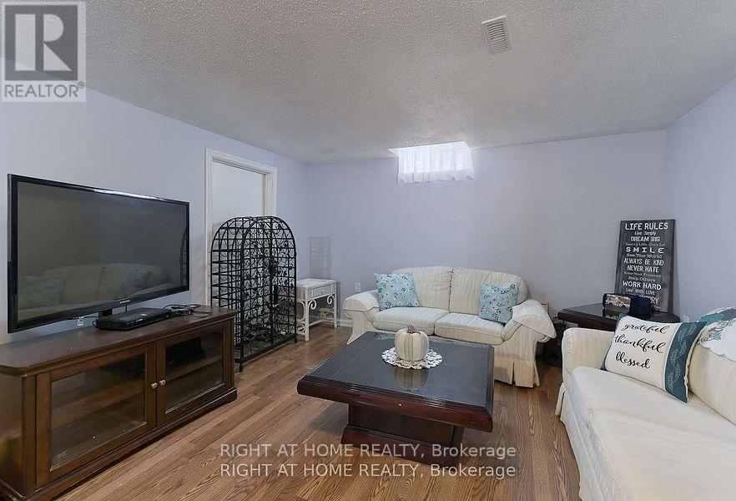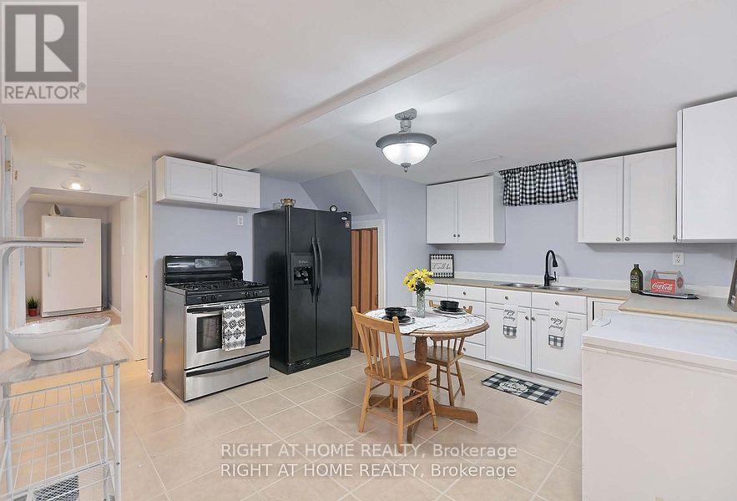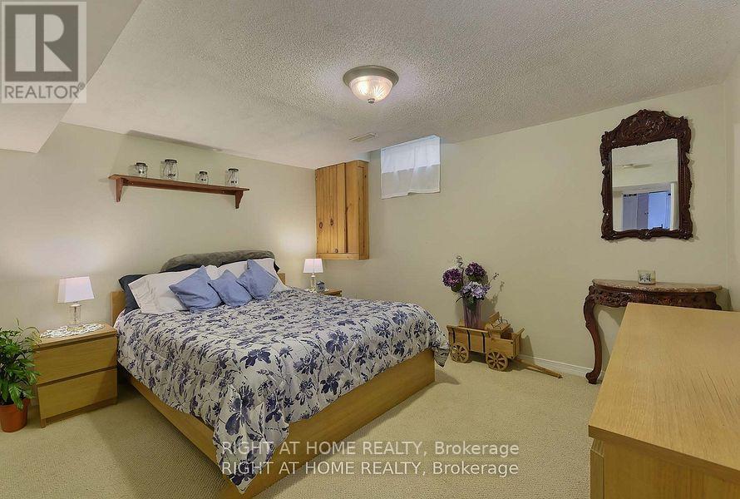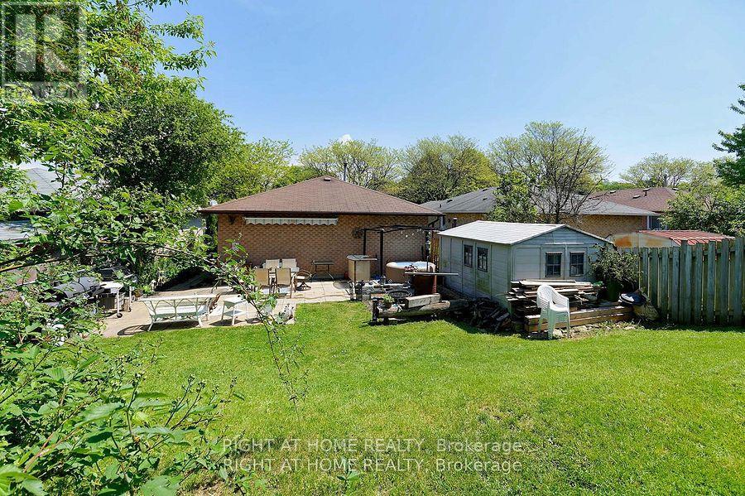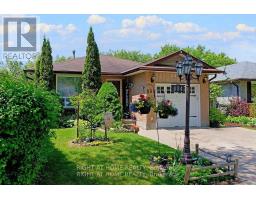884 Southgate Drive S Oshawa, Ontario L1H 7Z9
6 Bedroom
2 Bathroom
700 - 1,100 ft2
Bungalow
Central Air Conditioning
Forced Air
$768,888
Just move in to this Beautiful Renovated Detached Bungalow In Oshawa's Desired Donevan Neighborhood! This Perfect home as 3+3 Bedroom ,2 Kitchen, 2 Full Baths. Bungalow Sits On A Mature Landscaped Lot W/ Fenced. Finished Two Bedroom In-Law Suite with separate entrance. Close To Parks, Schools, Transit, Shopping, Hwy 401 & More! (id:50886)
Property Details
| MLS® Number | E12073628 |
| Property Type | Single Family |
| Community Name | Donevan |
| Features | In-law Suite |
| Parking Space Total | 3 |
Building
| Bathroom Total | 2 |
| Bedrooms Above Ground | 3 |
| Bedrooms Below Ground | 3 |
| Bedrooms Total | 6 |
| Appliances | Dryer, Two Stoves, Washer, Two Refrigerators |
| Architectural Style | Bungalow |
| Basement Development | Finished |
| Basement Features | Separate Entrance |
| Basement Type | N/a (finished) |
| Construction Style Attachment | Detached |
| Cooling Type | Central Air Conditioning |
| Exterior Finish | Brick |
| Flooring Type | Laminate, Ceramic |
| Foundation Type | Concrete |
| Heating Fuel | Natural Gas |
| Heating Type | Forced Air |
| Stories Total | 1 |
| Size Interior | 700 - 1,100 Ft2 |
| Type | House |
| Utility Water | Municipal Water |
Parking
| Garage |
Land
| Acreage | No |
| Sewer | Sanitary Sewer |
| Size Depth | 148 Ft ,6 In |
| Size Frontage | 38 Ft ,10 In |
| Size Irregular | 38.9 X 148.5 Ft |
| Size Total Text | 38.9 X 148.5 Ft |
| Zoning Description | Res |
Rooms
| Level | Type | Length | Width | Dimensions |
|---|---|---|---|---|
| Lower Level | Bedroom 3 | 3.1 m | 4.1 m | 3.1 m x 4.1 m |
| Lower Level | Living Room | 3 m | 4.2 m | 3 m x 4.2 m |
| Lower Level | Kitchen | 4.1 m | 3.2 m | 4.1 m x 3.2 m |
| Lower Level | Bedroom | 2.2 m | 2.2 m | 2.2 m x 2.2 m |
| Lower Level | Bedroom 2 | 3.1 m | 2.1 m | 3.1 m x 2.1 m |
| Ground Level | Living Room | 7.1 m | 3.1 m | 7.1 m x 3.1 m |
| Ground Level | Dining Room | 7.1 m | 3.1 m | 7.1 m x 3.1 m |
| Ground Level | Kitchen | 3.4 m | 3 m | 3.4 m x 3 m |
| Ground Level | Bedroom | 4.1 m | 3.4 m | 4.1 m x 3.4 m |
| Ground Level | Bedroom 2 | 3.2 m | 2.4 m | 3.2 m x 2.4 m |
| Ground Level | Bedroom 3 | 2.1 m | 2.2 m | 2.1 m x 2.2 m |
https://www.realtor.ca/real-estate/28147187/884-southgate-drive-s-oshawa-donevan-donevan
Contact Us
Contact us for more information
Teresa Scalia
Salesperson
Right At Home Realty
1396 Don Mills Rd Unit B-121
Toronto, Ontario M3B 0A7
1396 Don Mills Rd Unit B-121
Toronto, Ontario M3B 0A7
(416) 391-3232
(416) 391-0319
www.rightathomerealty.com/


