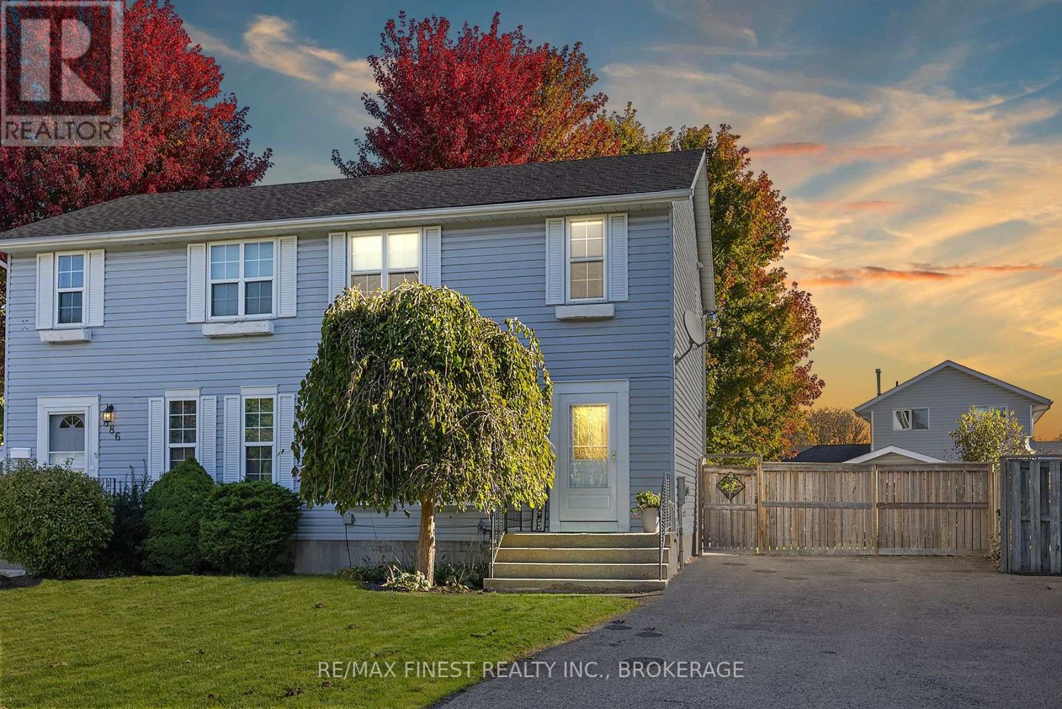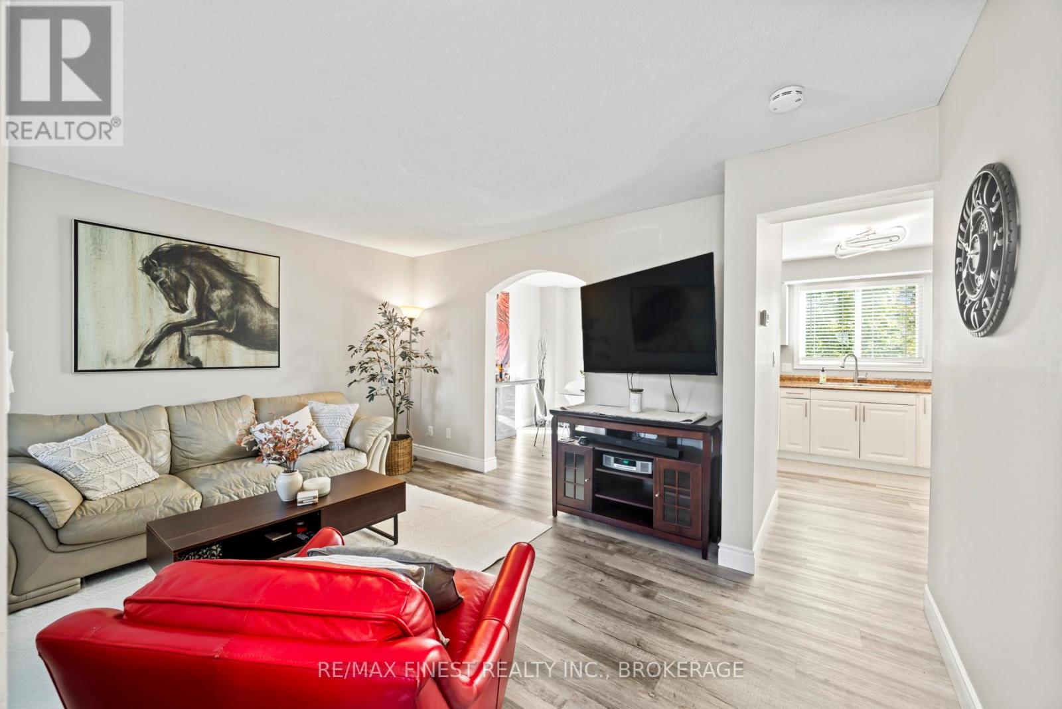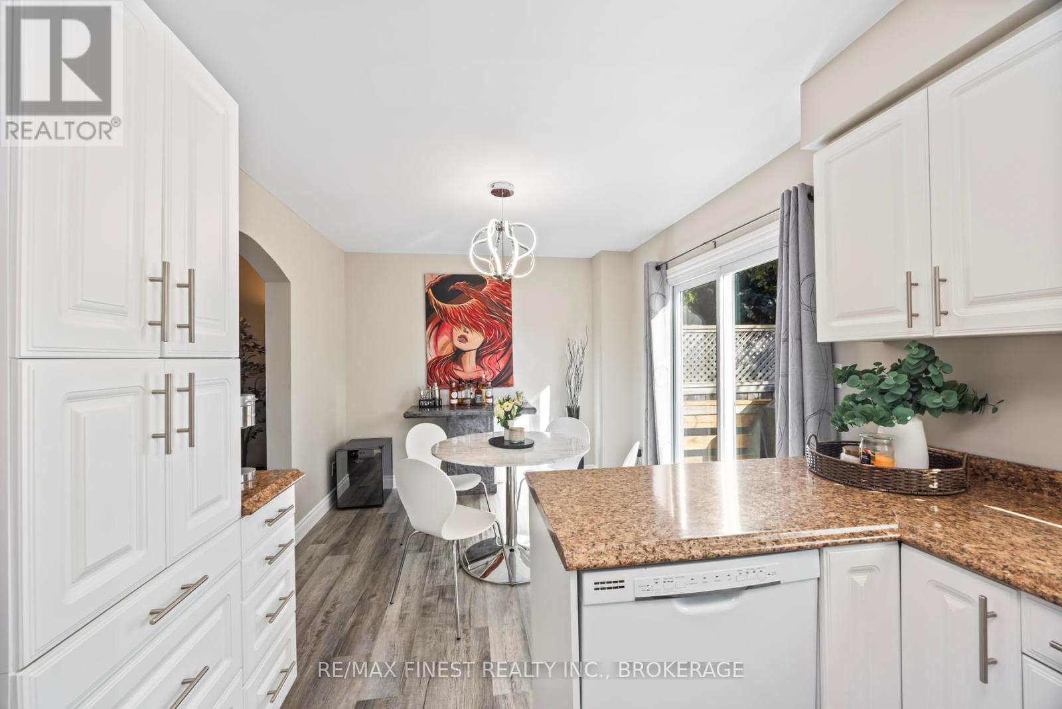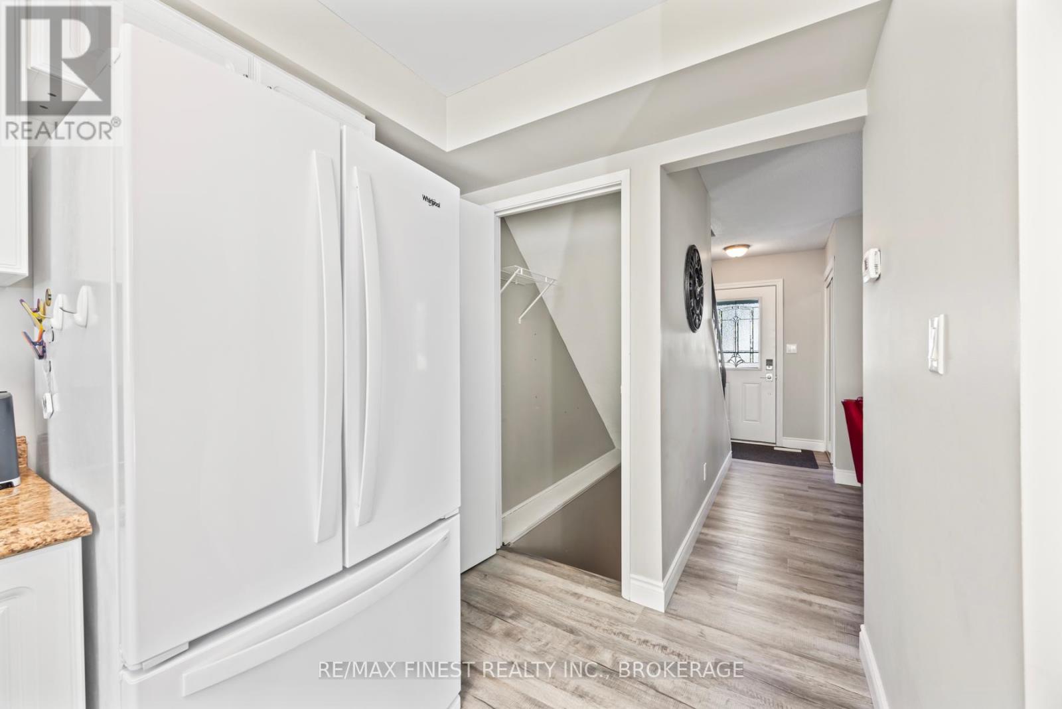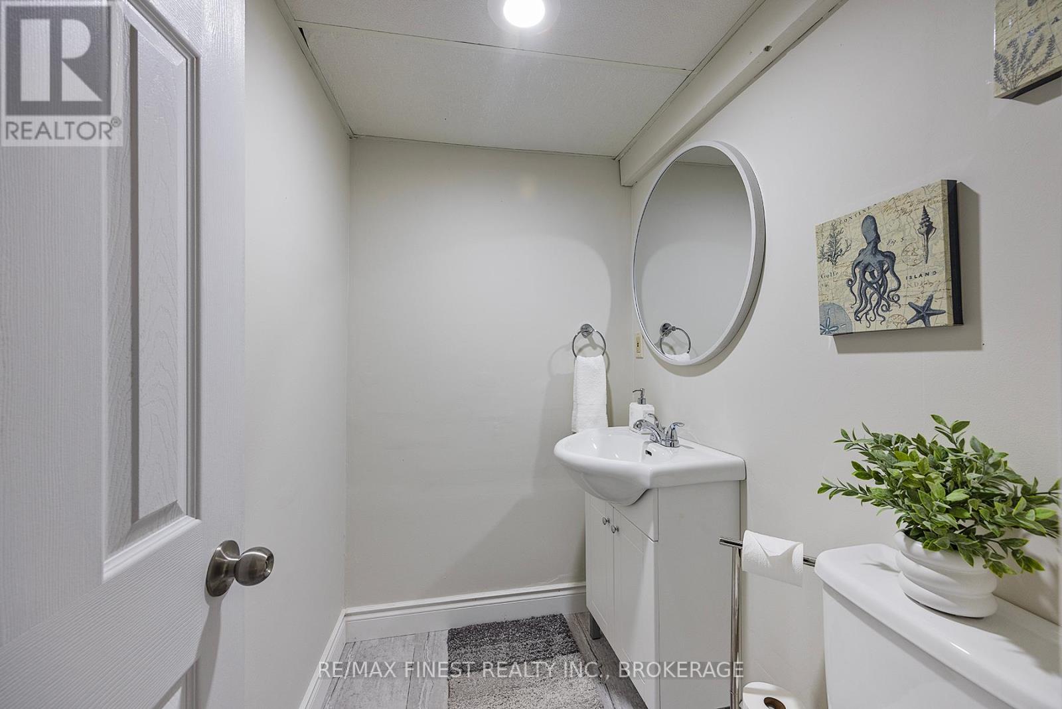884 Uxbridge Crescent Kingston, Ontario K7M 8K9
$489,900
Bright and charming 3-bedroom, 2-storey semi-detached home on a generous lot in sought after Waterloo Village! The spacious eat-in kitchen features patio doors that open to a large deck, perfect for outdoor entertaining in the fully fenced backyard. Upstairs, you'll find three good sized bedrooms and a beautifully updated 4-piece bath. The partially finished lower level offers a generously sized rec room, and laundry area with plenty of storage. Recent updates include new flooring throughout (2022), fully renovated upper and lower bathrooms (2024), deck (2024), shingles (2020), furnace, and central air (2013). Conveniently located just minutes from shopping, schools, and all amenities, this move-in ready home is waiting for you. Don't miss the opportunity to make it yours! (id:50886)
Property Details
| MLS® Number | X10406780 |
| Property Type | Single Family |
| Community Name | East Gardiners Rd |
| AmenitiesNearBy | Park, Place Of Worship, Schools |
| CommunityFeatures | School Bus |
| EquipmentType | Water Heater |
| Features | Flat Site, Carpet Free |
| ParkingSpaceTotal | 3 |
| RentalEquipmentType | Water Heater |
| Structure | Deck, Shed |
Building
| BathroomTotal | 2 |
| BedroomsAboveGround | 3 |
| BedroomsTotal | 3 |
| Appliances | Dishwasher, Dryer, Microwave, Refrigerator, Stove, Washer |
| BasementDevelopment | Partially Finished |
| BasementType | Full (partially Finished) |
| ConstructionStyleAttachment | Semi-detached |
| CoolingType | Central Air Conditioning |
| ExteriorFinish | Vinyl Siding |
| FoundationType | Block |
| HalfBathTotal | 1 |
| HeatingFuel | Natural Gas |
| HeatingType | Forced Air |
| StoriesTotal | 2 |
| SizeInterior | 1099.9909 - 1499.9875 Sqft |
| Type | House |
| UtilityWater | Municipal Water |
Land
| Acreage | No |
| FenceType | Fenced Yard |
| LandAmenities | Park, Place Of Worship, Schools |
| LandscapeFeatures | Landscaped |
| Sewer | Sanitary Sewer |
| SizeDepth | 132 Ft ,4 In |
| SizeFrontage | 29 Ft ,7 In |
| SizeIrregular | 29.6 X 132.4 Ft |
| SizeTotalText | 29.6 X 132.4 Ft|under 1/2 Acre |
| ZoningDescription | R2-9 |
Rooms
| Level | Type | Length | Width | Dimensions |
|---|---|---|---|---|
| Second Level | Bedroom | 4.17 m | 2.44 m | 4.17 m x 2.44 m |
| Second Level | Bedroom | 2.67 m | 3.05 m | 2.67 m x 3.05 m |
| Second Level | Bedroom | 3.53 m | 3.45 m | 3.53 m x 3.45 m |
| Second Level | Bathroom | Measurements not available | ||
| Basement | Recreational, Games Room | 5.08 m | 1 m | 5.08 m x 1 m |
| Lower Level | Bathroom | -3.0 | ||
| Main Level | Living Room | 4.55 m | 3.71 m | 4.55 m x 3.71 m |
| Main Level | Kitchen | 5.74 m | 3.71 m | 5.74 m x 3.71 m |
Utilities
| Cable | Available |
| Sewer | Installed |
Interested?
Contact us for more information
Alyce Polito
Salesperson
105-1329 Gardiners Rd
Kingston, Ontario K7P 0L8

