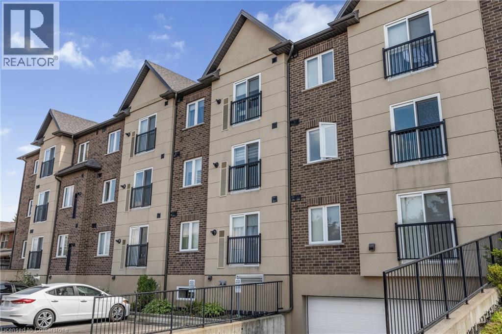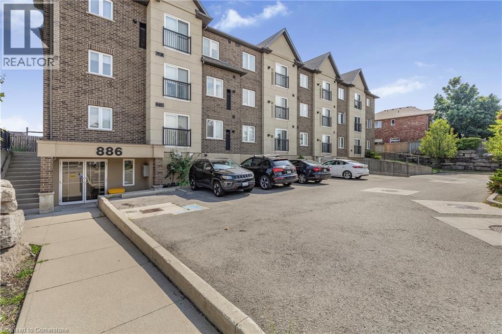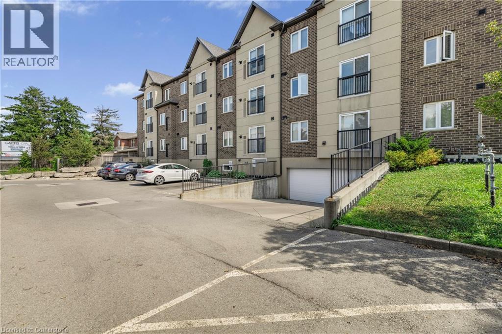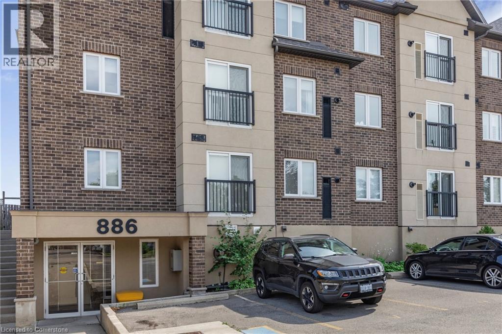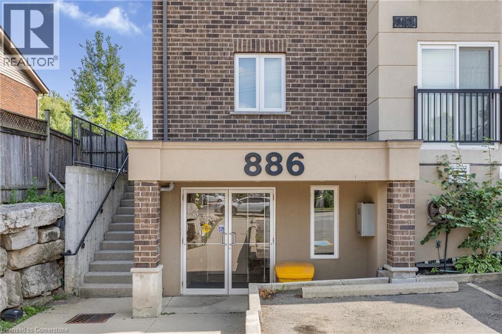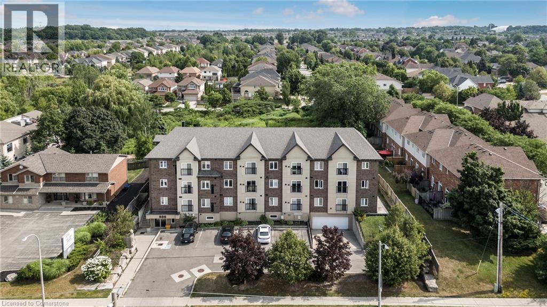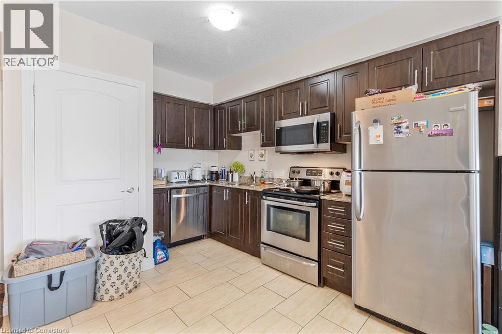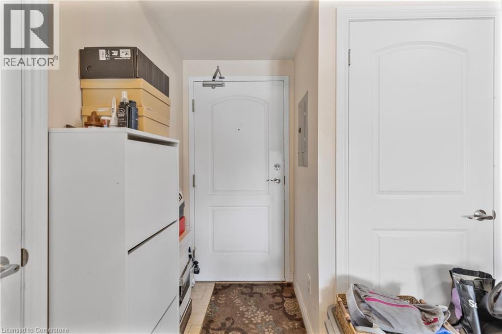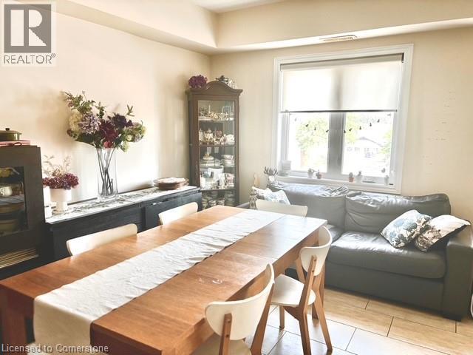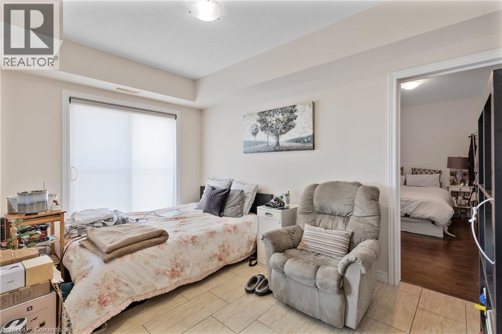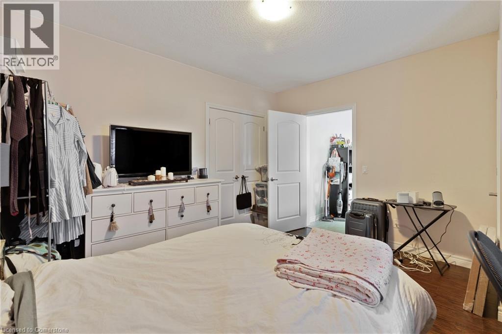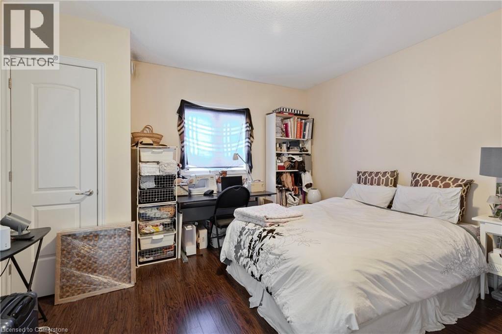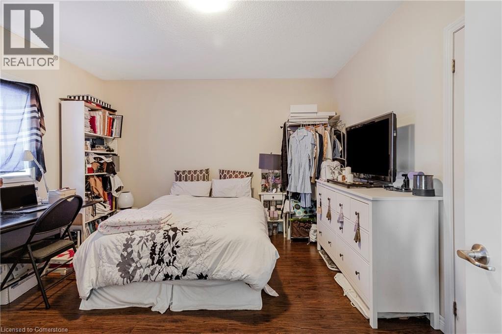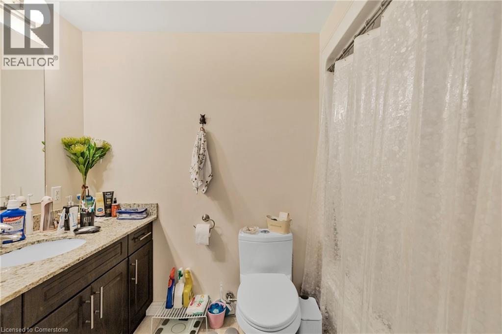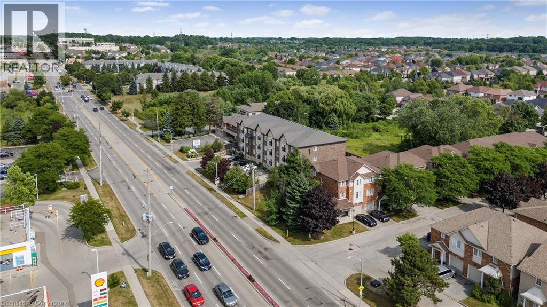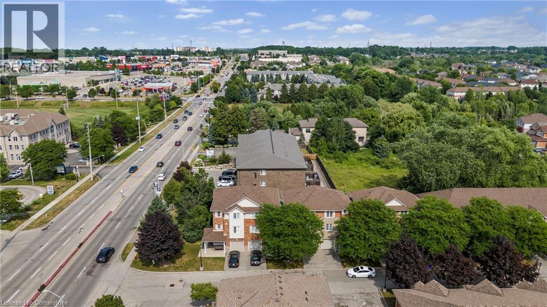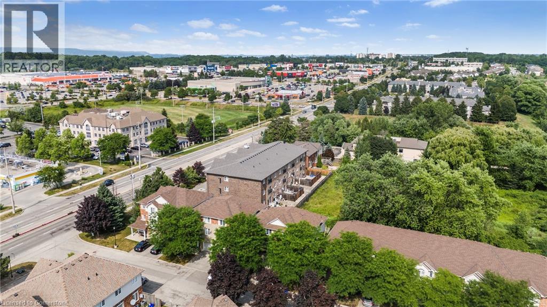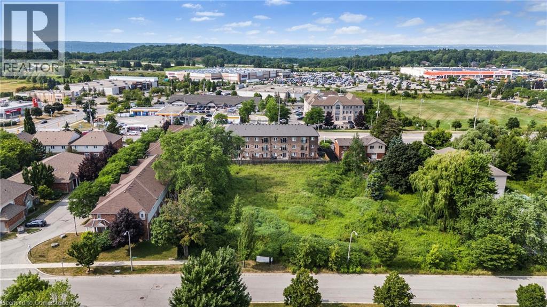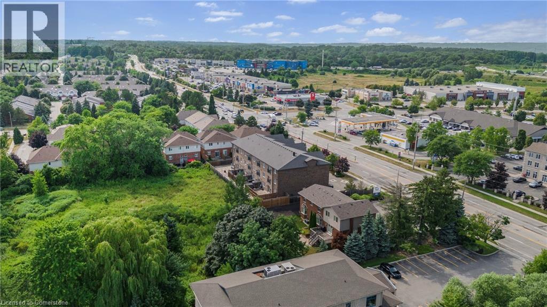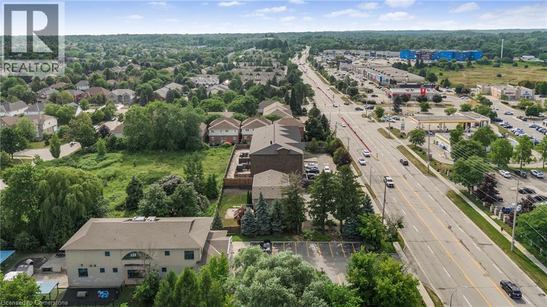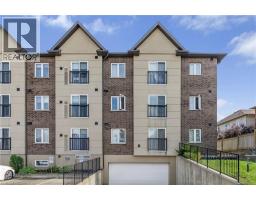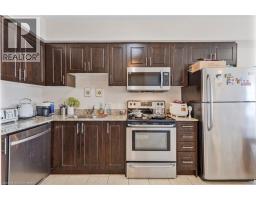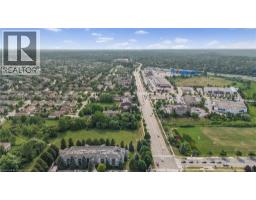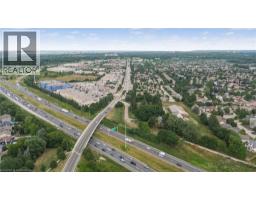886 Golf Links Road Unit# 302 Ancaster, Ontario L9K 1J8
$439,900Maintenance,
$430 Monthly
Maintenance,
$430 MonthlyDiscover 886 Golf Links Road, Unit 302 – a stylish and low-maintenance 1-bedroom condo in the sought-after Meadowlands of Ancaster. Offering 677 sq. ft. of bright, well-designed living space, this home is ideal for those looking to downsize, purchase their first property, or invest in a prime location. Enjoy an open-concept living and dining area filled with natural light, a functional kitchen, and a generously sized primary bedroom. The unit also features in-suite laundry, underground parking, and a storage locker for added convenience. Located in a quiet, well-managed building, you’re just steps to shopping, dining, and everyday amenities, with quick highway access for an easy commute. A perfect blend of comfort, convenience, and community awaits! (id:50886)
Property Details
| MLS® Number | 40756698 |
| Property Type | Single Family |
| Amenities Near By | Golf Nearby, Hospital, Park, Place Of Worship, Playground, Public Transit, Schools |
| Community Features | Community Centre, School Bus |
| Features | Balcony |
| Parking Space Total | 1 |
| Storage Type | Locker |
Building
| Bathroom Total | 1 |
| Bedrooms Above Ground | 1 |
| Bedrooms Total | 1 |
| Appliances | Dishwasher, Dryer, Refrigerator, Stove, Washer, Garage Door Opener |
| Basement Type | None |
| Constructed Date | 2013 |
| Construction Style Attachment | Attached |
| Cooling Type | Central Air Conditioning |
| Exterior Finish | Brick Veneer |
| Foundation Type | Poured Concrete |
| Heating Fuel | Natural Gas |
| Stories Total | 1 |
| Size Interior | 677 Ft2 |
| Type | Apartment |
| Utility Water | Municipal Water |
Parking
| Underground |
Land
| Access Type | Highway Access |
| Acreage | No |
| Land Amenities | Golf Nearby, Hospital, Park, Place Of Worship, Playground, Public Transit, Schools |
| Sewer | Municipal Sewage System |
| Size Total Text | Unknown |
| Zoning Description | Rm6-587 |
Rooms
| Level | Type | Length | Width | Dimensions |
|---|---|---|---|---|
| Main Level | Living Room | 18'2'' x 13'4'' | ||
| Main Level | Kitchen | 12'11'' x 10'10'' | ||
| Main Level | 4pc Bathroom | Measurements not available | ||
| Main Level | Primary Bedroom | 13'1'' x 11'5'' |
https://www.realtor.ca/real-estate/28688735/886-golf-links-road-unit-302-ancaster
Contact Us
Contact us for more information
Kevin Whaley
Salesperson
(905) 575-7217
Unit 101 1595 Upper James St.
Hamilton, Ontario L9B 0H7
(905) 575-5478
(905) 575-7217
www.remaxescarpment.com/

