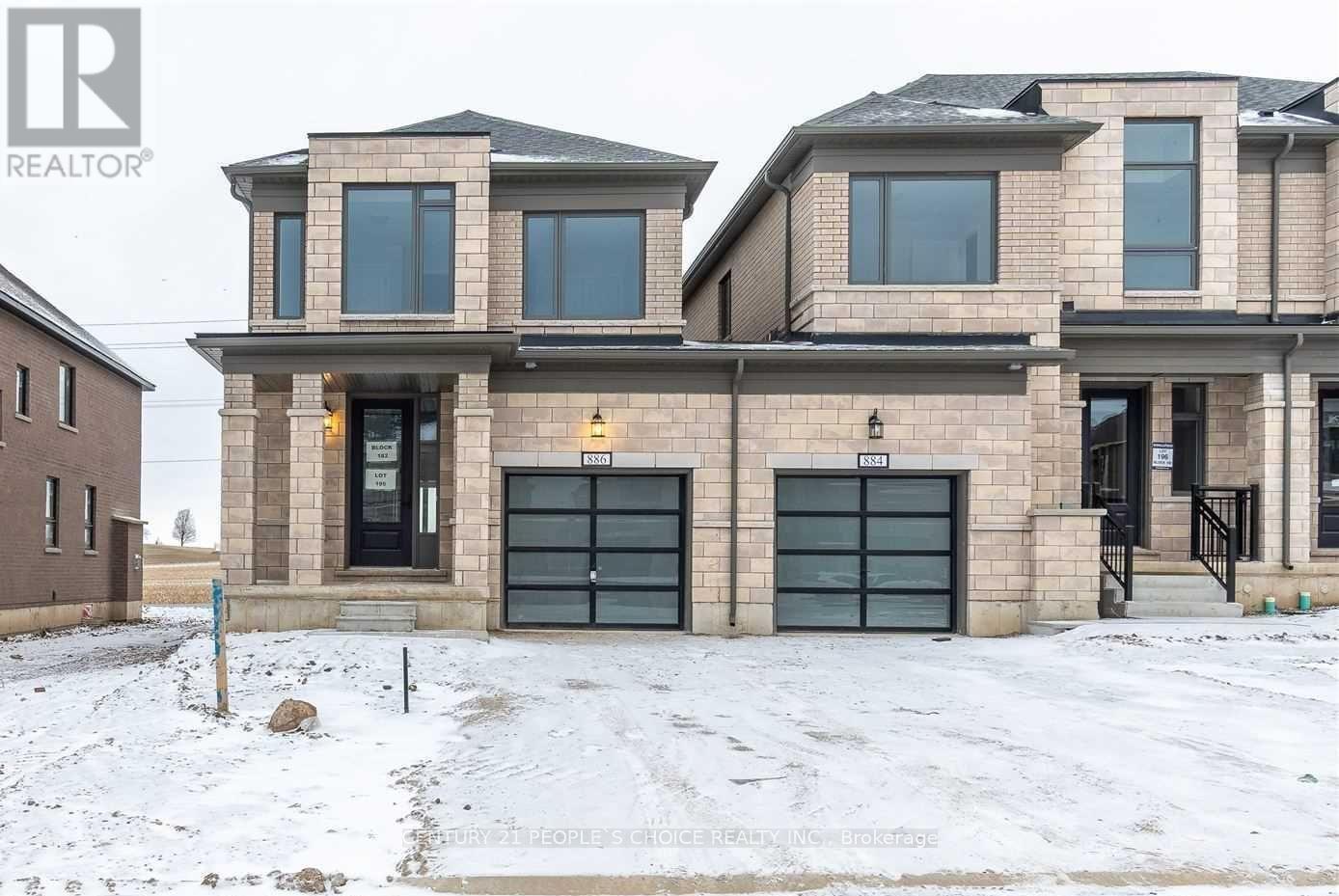886 Sobeski Avenue Woodstock, Ontario N4T 0N7
$2,600 Monthly
4 Bedroom 3 Bathroom Freehold End Unit House Link by Garage Only In Very Good Neighborhood. Very Bright and Spacious Home Features Family Room with Fireplace, Hardwood Floor, Open Concept Kitchen with Quartz Countertops, Dining Room, Oak Staircase, Access To Home from Garage. 4 Good Size Bedrooms, A Primary Bedroom with En-Suite Bathroom And Walk-In Closet, 2nd Floor Convenient Laundry. Close To All Amenities. Extras: Fridge, Stove, Dishwasher, Washer Dryer, Window Coverings, Central Ac For Tenant Use. Tenant Pays 100% Utilities (including Hotwater Tank Rental). Credit History, Job Letter, Pay Stub, References, Rental Applications, Content Insurance Required. (id:50886)
Property Details
| MLS® Number | X12206885 |
| Property Type | Single Family |
| Community Name | Woodstock - North |
| Parking Space Total | 3 |
Building
| Bathroom Total | 3 |
| Bedrooms Above Ground | 4 |
| Bedrooms Total | 4 |
| Age | 0 To 5 Years |
| Basement Development | Unfinished |
| Basement Type | Full (unfinished) |
| Construction Style Attachment | Attached |
| Cooling Type | Central Air Conditioning |
| Exterior Finish | Brick, Stone |
| Fireplace Present | Yes |
| Flooring Type | Hardwood |
| Foundation Type | Concrete |
| Half Bath Total | 1 |
| Heating Fuel | Natural Gas |
| Heating Type | Forced Air |
| Stories Total | 2 |
| Size Interior | 1,500 - 2,000 Ft2 |
| Type | Row / Townhouse |
| Utility Water | Municipal Water |
Parking
| Garage |
Land
| Acreage | No |
| Sewer | Sanitary Sewer |
Rooms
| Level | Type | Length | Width | Dimensions |
|---|---|---|---|---|
| Second Level | Bedroom | 4.72 m | 3.81 m | 4.72 m x 3.81 m |
| Second Level | Bedroom 2 | 3.81 m | 2.75 m | 3.81 m x 2.75 m |
| Second Level | Bedroom 3 | 3.35 m | 2.75 m | 3.35 m x 2.75 m |
| Second Level | Bedroom 4 | 3.35 m | 2.75 m | 3.35 m x 2.75 m |
| Main Level | Great Room | 5.49 m | 3.66 m | 5.49 m x 3.66 m |
| Main Level | Dining Room | 5 m | 2.75 m | 5 m x 2.75 m |
| Main Level | Kitchen | 3.35 m | 2.75 m | 3.35 m x 2.75 m |
| Main Level | Eating Area | 2.75 m | 2.75 m | 2.75 m x 2.75 m |
Contact Us
Contact us for more information
Chenth Sivalingam
Salesperson
www.youtube.com/embed/Us8f-kL7tNc
9545 Mississauga Road Unit18
Brampton, Ontario L6X 0B3
(905) 874-9200
(905) 874-4293











