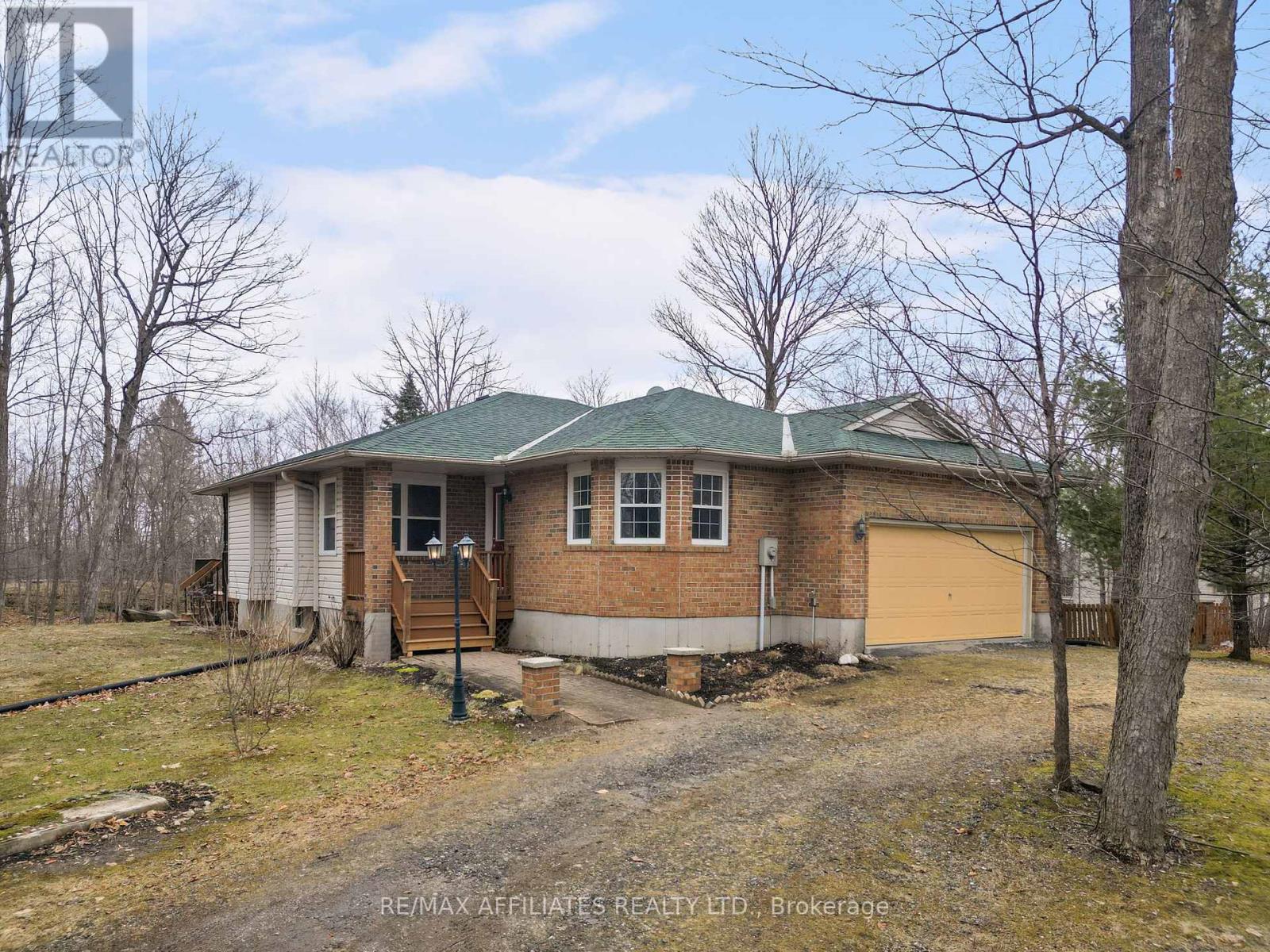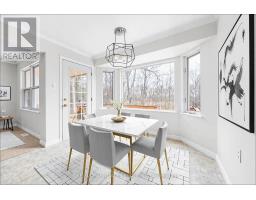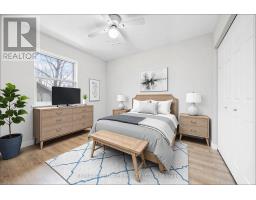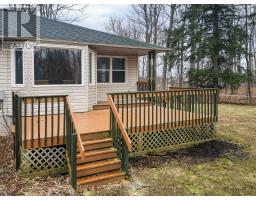886 Wildlife Road Drummond/north Elmsley, Ontario K7H 0G4
$565,000
Welcome to this charming bungalow, gracefully set on 2 acres of lush, treed land. Enjoy the perfect balance of peaceful country living with the convenience of being just a short drive from Perth. Outdoors, you'll experience ultimate privacy with no rear neighbors, allowing you to fully embrace the tranquility of nature. Inside, the spacious living room seamlessly flows into an eat-in kitchen, complete with a large window that frames picturesque views of your backyard. This home offers three cozy bedrooms, two bathrooms, and the convenience of main floor laundry. The walk-out basement is brimming with potential, offering ample space for a recreation area, playroom, additional bedrooms, or whatever your imagination desires. Come discover the magic of this home it's a place where you can truly unwind and fall in love with the serenity that surrounds you. (id:50886)
Property Details
| MLS® Number | X12043408 |
| Property Type | Single Family |
| Community Name | 903 - Drummond/North Elmsley (North Elmsley) Twp |
| Features | Wooded Area, Sump Pump |
| Parking Space Total | 6 |
| Structure | Porch |
Building
| Bathroom Total | 2 |
| Bedrooms Above Ground | 3 |
| Bedrooms Total | 3 |
| Appliances | Water Heater, Water Softener, Dishwasher, Dryer, Stove, Washer, Refrigerator |
| Architectural Style | Bungalow |
| Basement Development | Finished |
| Basement Type | Full (finished) |
| Construction Style Attachment | Detached |
| Cooling Type | Central Air Conditioning |
| Exterior Finish | Brick |
| Fireplace Present | Yes |
| Fireplace Type | Woodstove |
| Foundation Type | Poured Concrete |
| Half Bath Total | 1 |
| Heating Fuel | Natural Gas |
| Heating Type | Forced Air |
| Stories Total | 1 |
| Size Interior | 1,100 - 1,500 Ft2 |
| Type | House |
Parking
| Attached Garage | |
| Garage |
Land
| Acreage | No |
| Sewer | Septic System |
| Size Irregular | 141.7 X 624.9 Acre |
| Size Total Text | 141.7 X 624.9 Acre |
Rooms
| Level | Type | Length | Width | Dimensions |
|---|---|---|---|---|
| Lower Level | Recreational, Games Room | 8.81 m | 5.5 m | 8.81 m x 5.5 m |
| Main Level | Kitchen | 5.36 m | 3.09 m | 5.36 m x 3.09 m |
| Main Level | Dining Room | 3.57 m | 2.78 m | 3.57 m x 2.78 m |
| Main Level | Living Room | 4.62 m | 3.79 m | 4.62 m x 3.79 m |
| Main Level | Primary Bedroom | 4.64 m | 3.35 m | 4.64 m x 3.35 m |
| Main Level | Bedroom | 3.14 m | 2.97 m | 3.14 m x 2.97 m |
| Main Level | Bedroom | 3.13 m | 3.02 m | 3.13 m x 3.02 m |
| Main Level | Bathroom | 2.31 m | 1.5 m | 2.31 m x 1.5 m |
Contact Us
Contact us for more information
Michale Fyke
Salesperson
www.michalefyke.com/
515 Mcneely Avenue, Unit 1-A
Carleton Place, Ontario K7C 0A8
(613) 257-4663
(613) 257-4673
www.remaxaffiliates.ca/































































