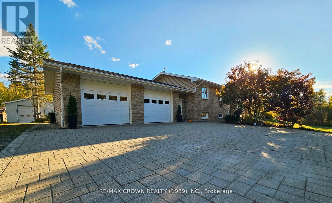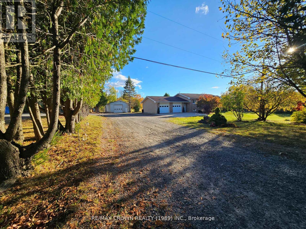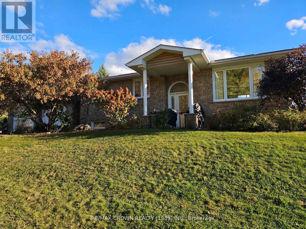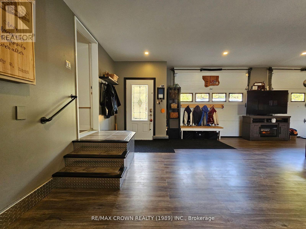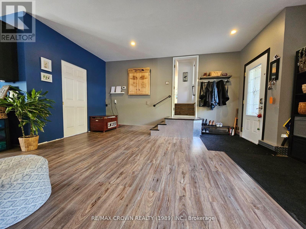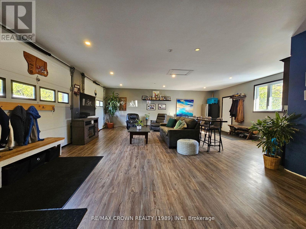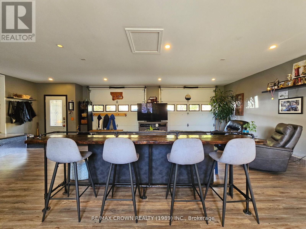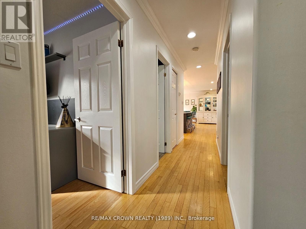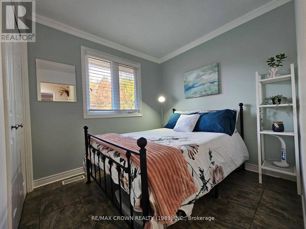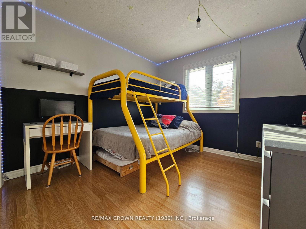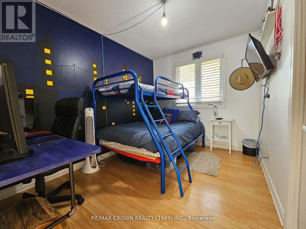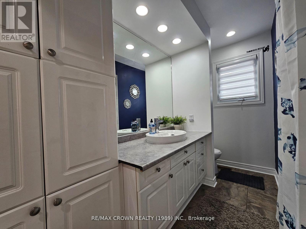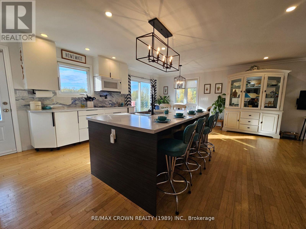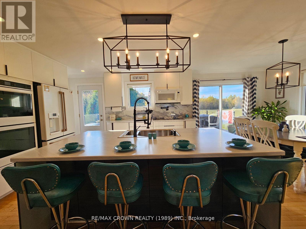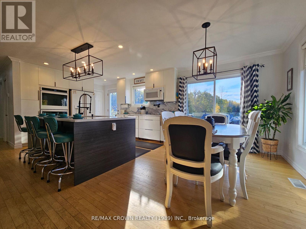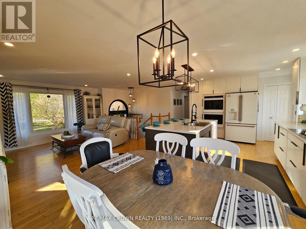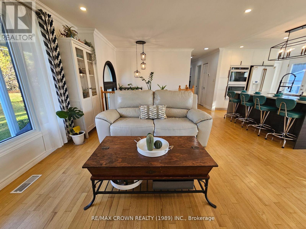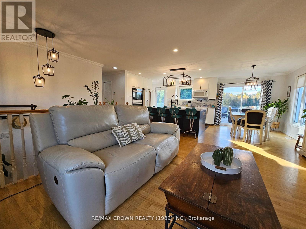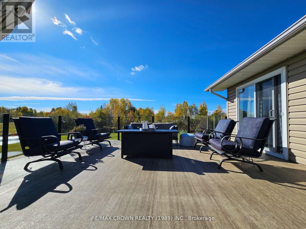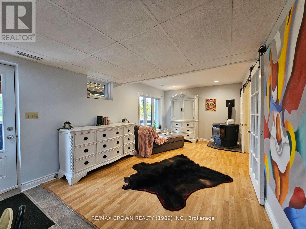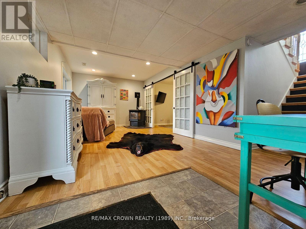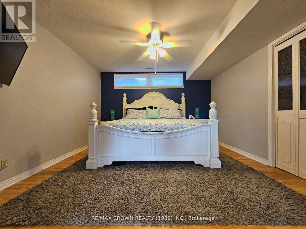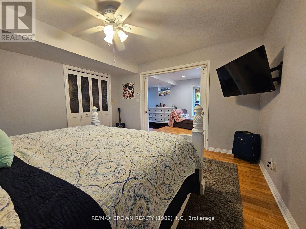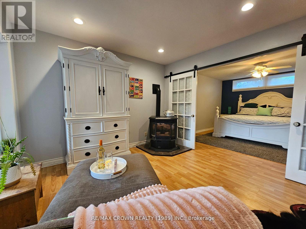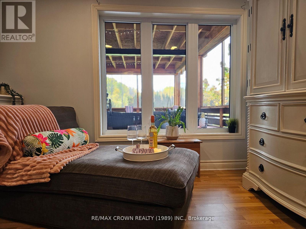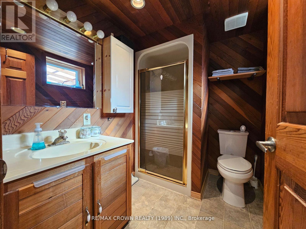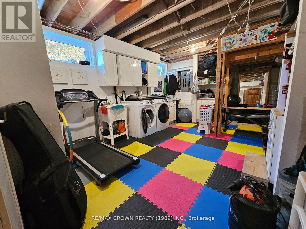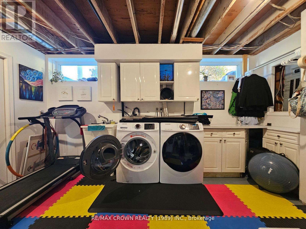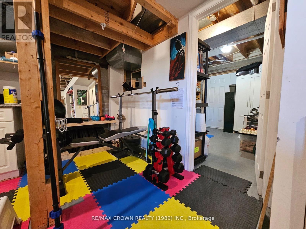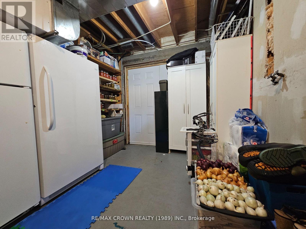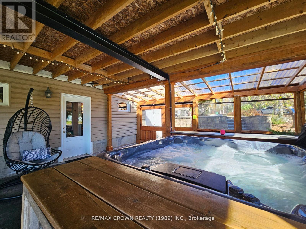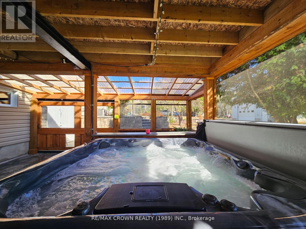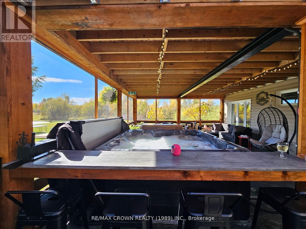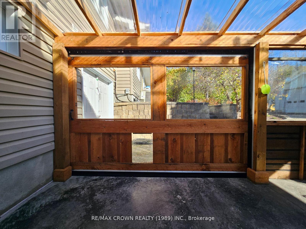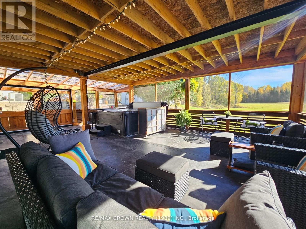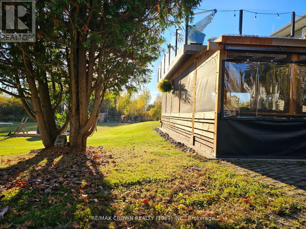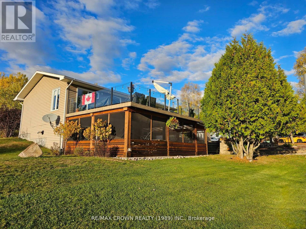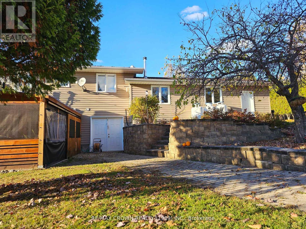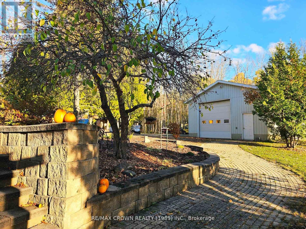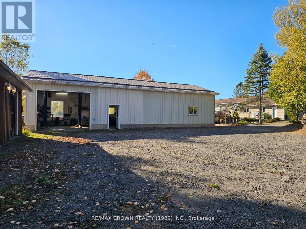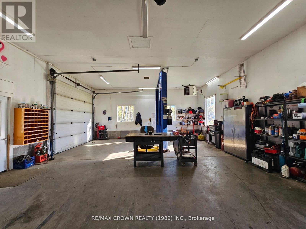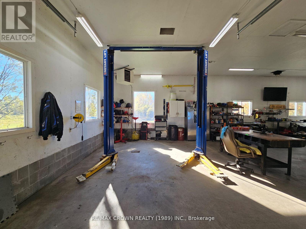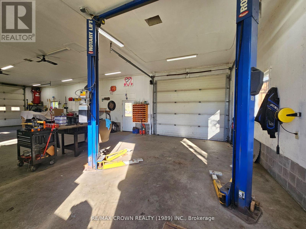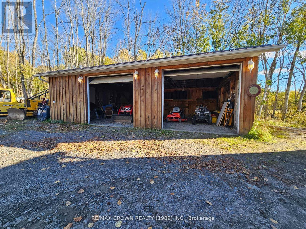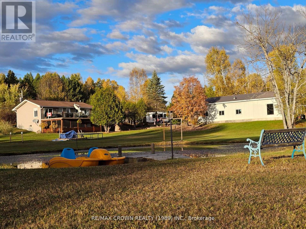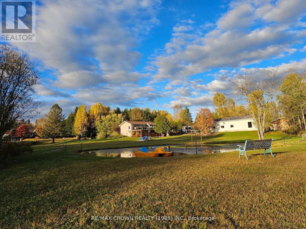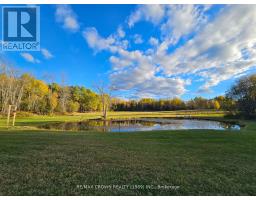887 River Road Chisholm, Ontario P0H 1B0
$749,900
Welcome to 887 River Road, Chisholm a one-of-a-kind country retreat offering the perfect blend of luxury, space, and serenity. Nestled on 4 private acres, this beautifully maintained 4-bedroom, 2-bathroom family home has it all. Step inside to find a bright, open-concept layout ideal for hosting and everyday living. The home features a stunning kitchen, spacious living and dining areas, and modern updates throughout. With a newer furnace and central air (approx. 6 years old), comfort and efficiency are guaranteed year-round. Outside, the property truly shines boasting a massive detached garage, multiple outbuildings, a relaxing hot tub, and your very own pond and fire pit area for endless outdoor enjoyment. Three separate driveways provide ample parking and access for guests, equipment, or business use. Whether you're looking to start or grow a home-based business, create the ultimate hobby space, or simply enjoy peaceful country living, this property checks every box. A rare opportunity to own a truly special home in Chisholm where comfort meets possibility. (id:50886)
Property Details
| MLS® Number | X12469266 |
| Property Type | Single Family |
| Community Name | Chisholm |
| Amenities Near By | Golf Nearby, Schools |
| Community Features | School Bus |
| Equipment Type | Propane Tank |
| Features | Wooded Area, Irregular Lot Size, Sloping, Tiled, Open Space, Level, Carpet Free, Guest Suite |
| Parking Space Total | 50 |
| Pool Type | On Ground Pool |
| Rental Equipment Type | Propane Tank |
| Structure | Deck, Porch, Greenhouse, Outbuilding, Shed, Workshop |
Building
| Bathroom Total | 2 |
| Bedrooms Above Ground | 3 |
| Bedrooms Below Ground | 1 |
| Bedrooms Total | 4 |
| Age | 31 To 50 Years |
| Amenities | Separate Heating Controls |
| Appliances | Hot Tub, Oven - Built-in, Central Vacuum, Water Heater, Window Coverings |
| Architectural Style | Bungalow |
| Basement Development | Finished |
| Basement Features | Walk Out |
| Basement Type | Full (finished) |
| Construction Status | Insulation Upgraded |
| Construction Style Attachment | Detached |
| Cooling Type | Central Air Conditioning |
| Exterior Finish | Brick Facing, Vinyl Siding |
| Fire Protection | Smoke Detectors |
| Fireplace Fuel | Pellet |
| Fireplace Present | Yes |
| Fireplace Total | 1 |
| Fireplace Type | Stove |
| Foundation Type | Block |
| Heating Fuel | Propane |
| Heating Type | Forced Air |
| Stories Total | 1 |
| Size Interior | 1,100 - 1,500 Ft2 |
| Type | House |
| Utility Water | Drilled Well |
Parking
| Detached Garage | |
| Garage | |
| R V |
Land
| Acreage | Yes |
| Land Amenities | Golf Nearby, Schools |
| Landscape Features | Landscaped |
| Sewer | Septic System |
| Size Depth | 151 Ft ,2 In |
| Size Frontage | 436 Ft ,1 In |
| Size Irregular | 436.1 X 151.2 Ft ; 436.11' X 151.16' X Irregular |
| Size Total Text | 436.1 X 151.2 Ft ; 436.11' X 151.16' X Irregular|2 - 4.99 Acres |
| Surface Water | Pond Or Stream |
| Zoning Description | Residential |
Rooms
| Level | Type | Length | Width | Dimensions |
|---|---|---|---|---|
| Basement | Bathroom | 2.32 m | 1.77 m | 2.32 m x 1.77 m |
| Basement | Laundry Room | 5.79 m | 3.84 m | 5.79 m x 3.84 m |
| Basement | Other | 3.66 m | 2.96 m | 3.66 m x 2.96 m |
| Upper Level | Kitchen | 3.35 m | 6.4 m | 3.35 m x 6.4 m |
| Upper Level | Living Room | 5.18 m | 4.42 m | 5.18 m x 4.42 m |
| Upper Level | Bathroom | 3.35 m | 2.13 m | 3.35 m x 2.13 m |
| Upper Level | Bedroom | 2.56 m | 3.2 m | 2.56 m x 3.2 m |
| Upper Level | Bedroom 2 | 3.2 m | 3.04 m | 3.2 m x 3.04 m |
| Upper Level | Bedroom 3 | 2.44 m | 1.83 m | 2.44 m x 1.83 m |
| Ground Level | Other | 6.1 m | 9.14 m | 6.1 m x 9.14 m |
| Ground Level | Living Room | 9.14 m | 7.31 m | 9.14 m x 7.31 m |
Utilities
| Cable | Available |
| Electricity | Available |
| Sewer | Available |
https://www.realtor.ca/real-estate/29004317/887-river-road-chisholm-chisholm
Contact Us
Contact us for more information
Natasha Gagne
Salesperson
128 Mcintyre St W Unit 101
North Bay, Ontario P1B 1Y6
(705) 490-4555

