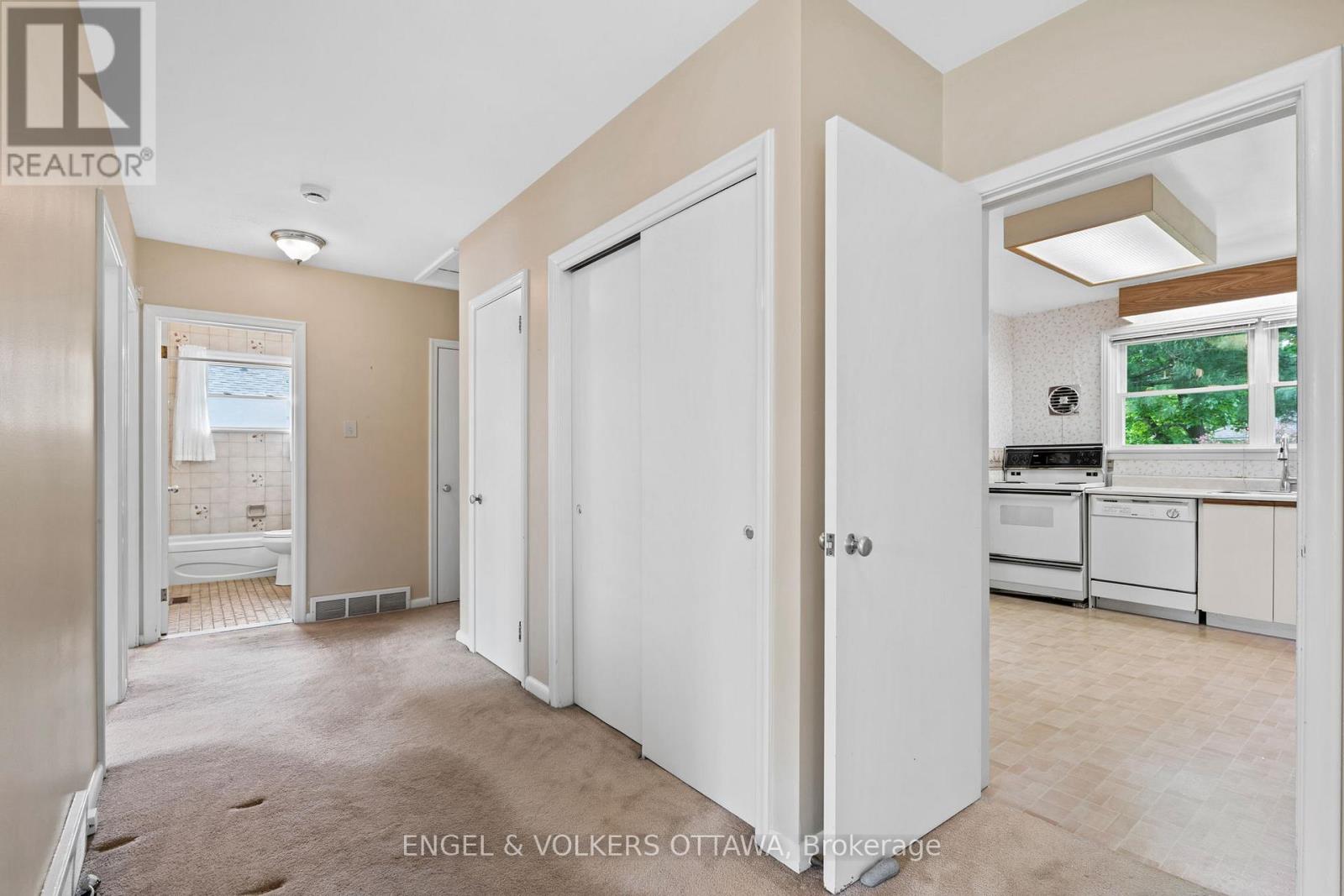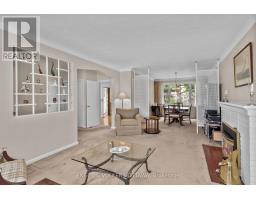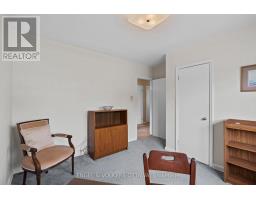888 Chapman Boulevard Ottawa, Ontario K1G 1V2
$679,900
Welcome to 888 Chapman Boulevard, a lovingly maintained Campeau-built bungalow nestled on one of the most desirable streets in Elmvale Acres, known for its wide sidewalks and mature trees. This charming home features 3 bedrooms, 2 full bathrooms, and original hardwood flooring preserved beneath the carpeting. The inviting living room boasts a cozy gas fireplace, while the finished basement provides additional living space and versatility. Enjoy a beautiful, private yard perfect for relaxing or entertaining.This is a wonderful opportunity to own a solid, well-located bungalow just minutes from hospitals, shopping, dining, and schools. Everyday conveniences are right at your doorstep just steps to a grocery store, public library, transit, and local amenities including the Jim Tubman Rink and Canterbury Community Centre. Please allow 48 hours irrevocable on all offers. (id:50886)
Property Details
| MLS® Number | X12192584 |
| Property Type | Single Family |
| Community Name | 3702 - Elmvale Acres |
| Parking Space Total | 3 |
Building
| Bathroom Total | 2 |
| Bedrooms Above Ground | 3 |
| Bedrooms Below Ground | 1 |
| Bedrooms Total | 4 |
| Appliances | Water Heater, Dishwasher, Dryer, Stove, Washer, Window Coverings, Refrigerator |
| Architectural Style | Bungalow |
| Basement Development | Finished |
| Basement Type | N/a (finished) |
| Construction Style Attachment | Detached |
| Cooling Type | Central Air Conditioning |
| Exterior Finish | Brick |
| Fireplace Present | Yes |
| Fireplace Total | 1 |
| Foundation Type | Poured Concrete |
| Heating Fuel | Natural Gas |
| Heating Type | Forced Air |
| Stories Total | 1 |
| Size Interior | 1,100 - 1,500 Ft2 |
| Type | House |
| Utility Power | Generator |
| Utility Water | Municipal Water |
Parking
| No Garage |
Land
| Acreage | No |
| Sewer | Sanitary Sewer |
| Size Depth | 100 Ft |
| Size Frontage | 52 Ft ,2 In |
| Size Irregular | 52.2 X 100 Ft |
| Size Total Text | 52.2 X 100 Ft |
Rooms
| Level | Type | Length | Width | Dimensions |
|---|---|---|---|---|
| Basement | Bathroom | 1.59 m | 2.94 m | 1.59 m x 2.94 m |
| Basement | Recreational, Games Room | 7.49 m | 6.54 m | 7.49 m x 6.54 m |
| Basement | Bedroom | 3.39 m | 5.62 m | 3.39 m x 5.62 m |
| Main Level | Foyer | 1.05 m | 1.4 m | 1.05 m x 1.4 m |
| Main Level | Bathroom | 2.64 m | 1.57 m | 2.64 m x 1.57 m |
| Main Level | Living Room | 3.31 m | 5.44 m | 3.31 m x 5.44 m |
| Main Level | Dining Room | 3.56 m | 3.1 m | 3.56 m x 3.1 m |
| Main Level | Kitchen | 3.03 m | 3.87 m | 3.03 m x 3.87 m |
| Main Level | Bathroom | 2.64 m | 1.57 m | 2.64 m x 1.57 m |
| Main Level | Bedroom | 3.81 m | 3.9 m | 3.81 m x 3.9 m |
| Main Level | Bedroom | 3.62 m | 2.96 m | 3.62 m x 2.96 m |
| Main Level | Bedroom | 2.69 m | 2.96 m | 2.69 m x 2.96 m |
https://www.realtor.ca/real-estate/28408170/888-chapman-boulevard-ottawa-3702-elmvale-acres
Contact Us
Contact us for more information
Lena Maione
Salesperson
787 Bank St Unit 2nd Floor
Ottawa, Ontario K1S 3V5
(613) 422-8688
(613) 422-6200
ottawacentral.evrealestate.com/













































































