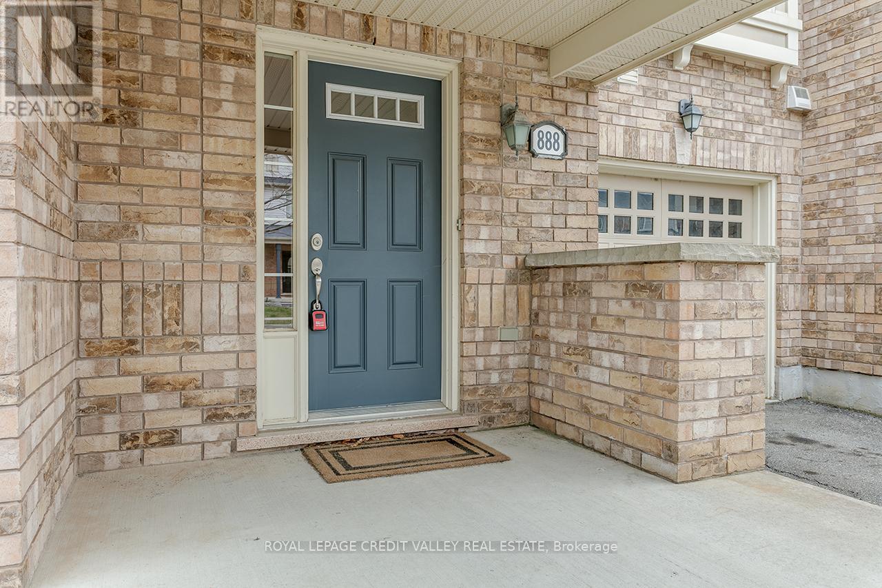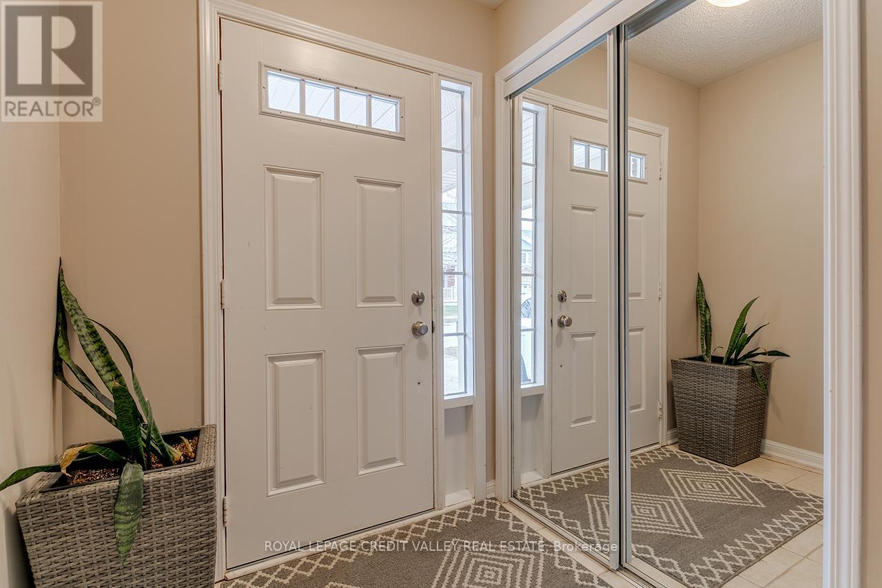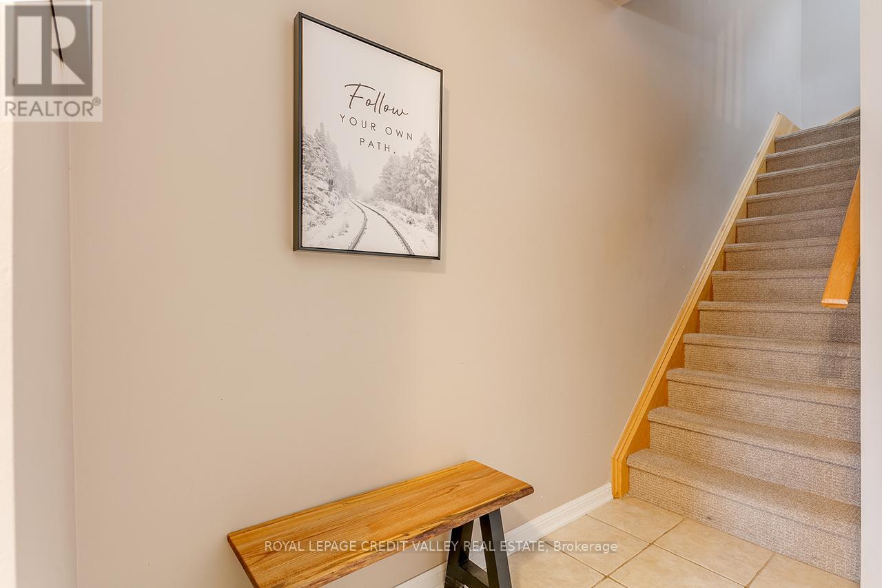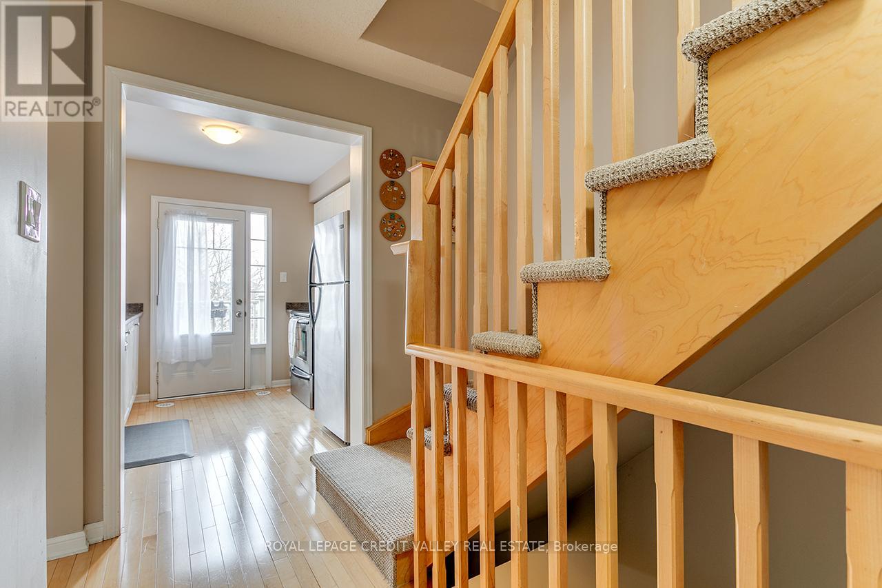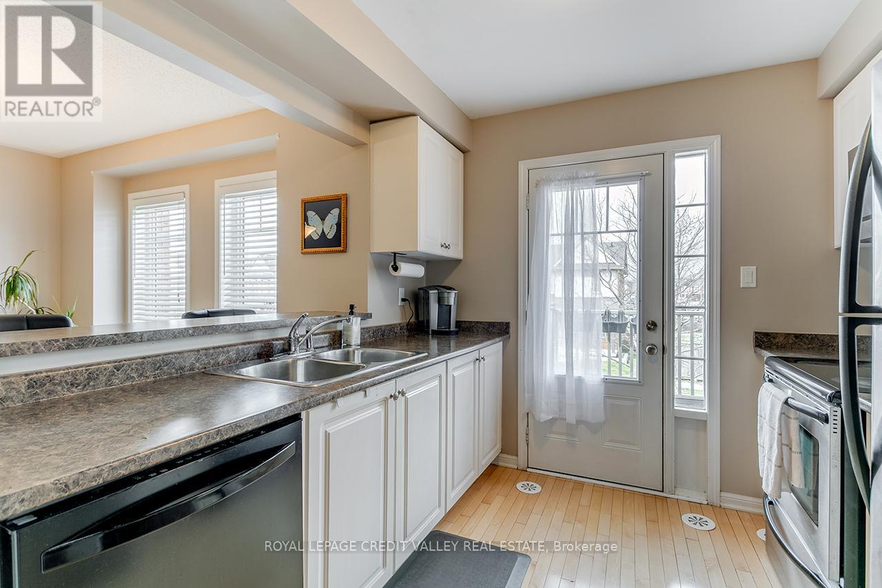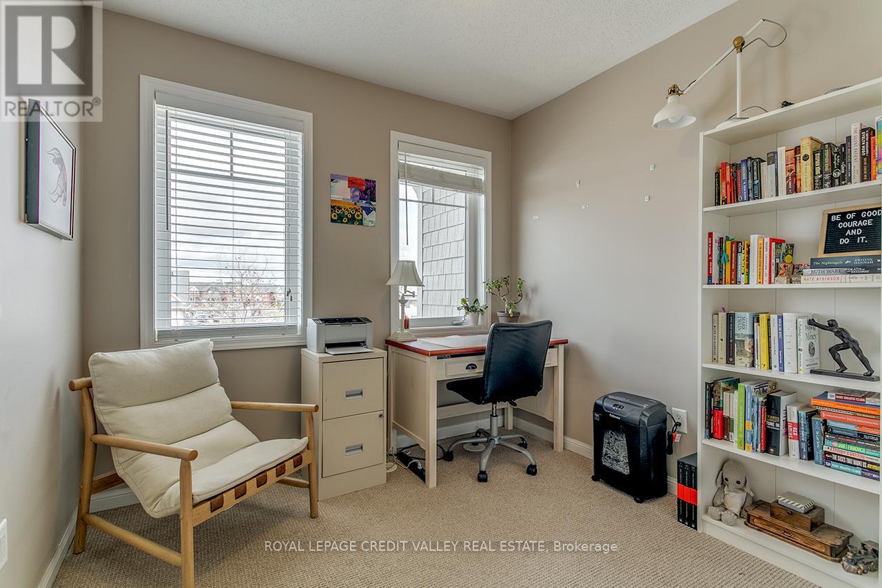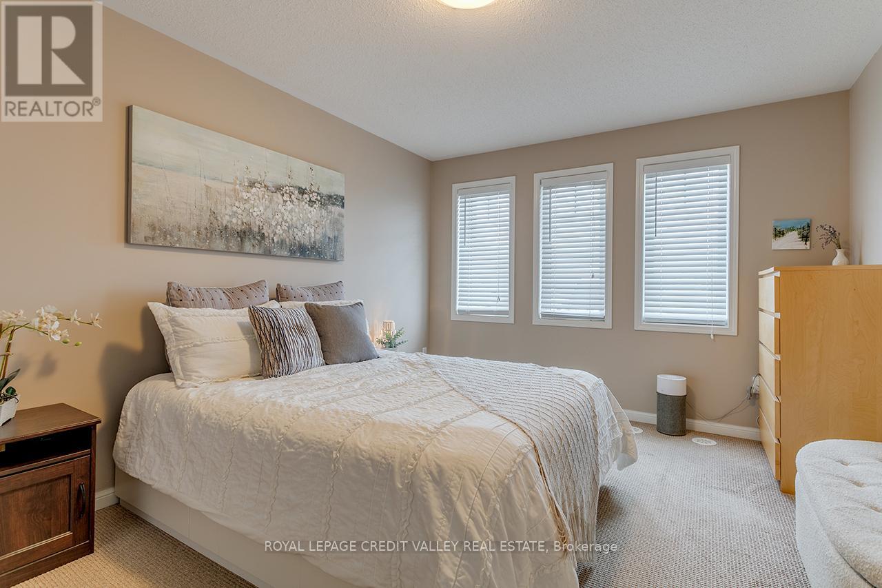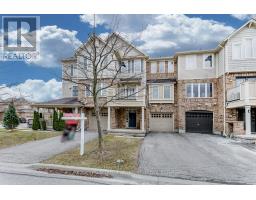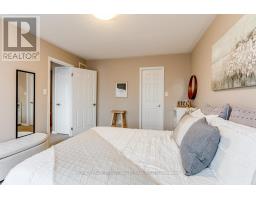888 Fowles Court Milton, Ontario L9T 0Z8
$759,888
Welcome home to this beautifully maintained 2-bedroom, 2-bathroom freehold townhouse with no condo fees and 3-car parking, this property is the perfect blend of value, style, and convenience. Step inside to an inviting open-concept layout, featuring hardwood floors, a bright living space, and a walk-out to your own balcony ideal for morning coffee or summer evenings under the stars. The kitchen is a chefs delight, complete with a breakfast bar, stainless steel fridge & stove, extra pantry space, and a modern, functional design. Enjoy the comfort of upgraded Berber-style carpet on the stairs and second floor, creating a cozy atmosphere throughout the upper level. Proudly built by Mattamy Homes, this Energy Star-certified townhouse is tucked away on a quiet court in a fantastic neighbourhood within walking distance to top-rated schools, beautiful parks, tennis courts, and a splash pad. Adventure and relaxation are just around the corner with easy access to the Niagara Escarpment, Kelso Conservation Area, Glen Eden Ski Resort, and Rattlesnake Point. (id:50886)
Property Details
| MLS® Number | W12089995 |
| Property Type | Single Family |
| Community Name | 1033 - HA Harrison |
| Parking Space Total | 3 |
Building
| Bathroom Total | 2 |
| Bedrooms Above Ground | 2 |
| Bedrooms Total | 2 |
| Age | 16 To 30 Years |
| Appliances | Dishwasher, Dryer, Garage Door Opener, Microwave, Stove, Washer, Window Coverings, Refrigerator |
| Construction Style Attachment | Attached |
| Cooling Type | Central Air Conditioning |
| Exterior Finish | Brick, Vinyl Siding |
| Flooring Type | Hardwood, Carpeted |
| Foundation Type | Concrete |
| Half Bath Total | 1 |
| Heating Fuel | Natural Gas |
| Heating Type | Forced Air |
| Stories Total | 3 |
| Size Interior | 700 - 1,100 Ft2 |
| Type | Row / Townhouse |
| Utility Water | Municipal Water |
Parking
| Garage |
Land
| Acreage | No |
| Sewer | Sanitary Sewer |
| Size Depth | 44 Ft |
| Size Frontage | 21 Ft |
| Size Irregular | 21 X 44 Ft |
| Size Total Text | 21 X 44 Ft |
Rooms
| Level | Type | Length | Width | Dimensions |
|---|---|---|---|---|
| Third Level | Primary Bedroom | 4.47 m | 3.35 m | 4.47 m x 3.35 m |
| Third Level | Bedroom 2 | 2.54 m | 2.69 m | 2.54 m x 2.69 m |
| Main Level | Kitchen | 2.69 m | 2.64 m | 2.69 m x 2.64 m |
| Main Level | Living Room | 6.1 m | 3.71 m | 6.1 m x 3.71 m |
| Main Level | Dining Room | 6.1 m | 3.71 m | 6.1 m x 3.71 m |
https://www.realtor.ca/real-estate/28185427/888-fowles-court-milton-ha-harrison-1033-ha-harrison
Contact Us
Contact us for more information
Terri Brace
Salesperson
teambrace.ca/
10045 Hurontario St #1
Brampton, Ontario L6Z 0E6
(905) 793-5000
(905) 793-5020
www.royallepagebrampton.com/


