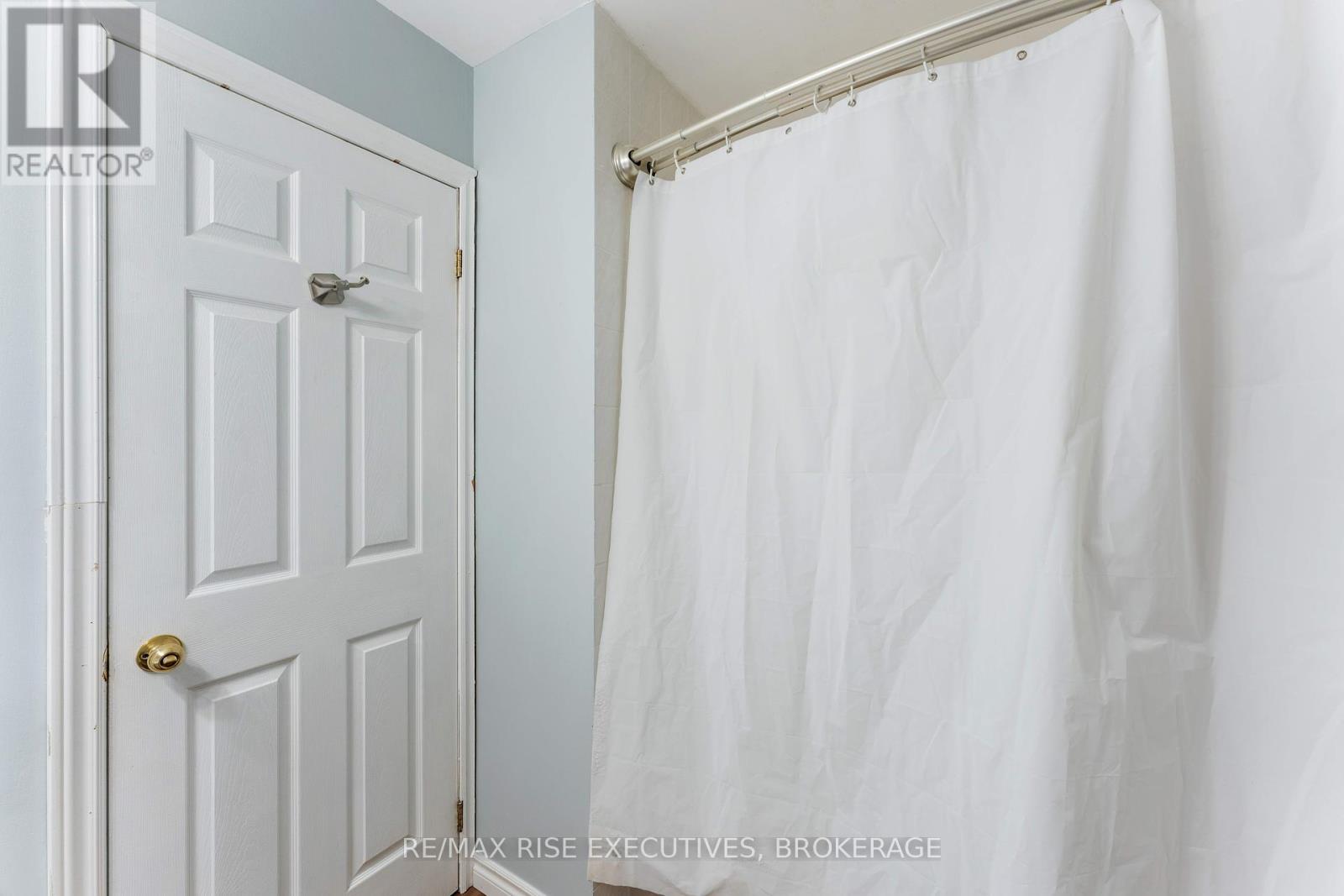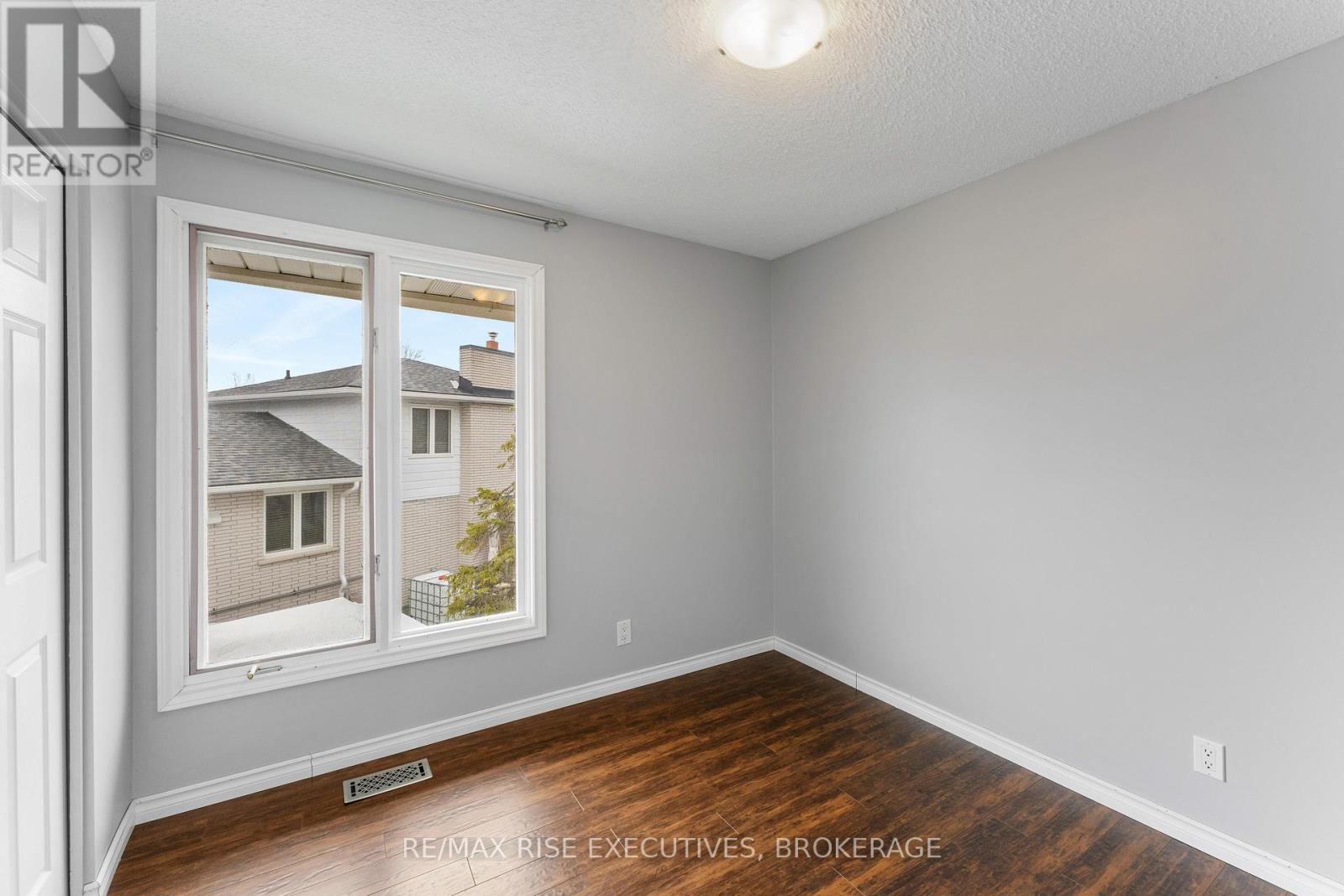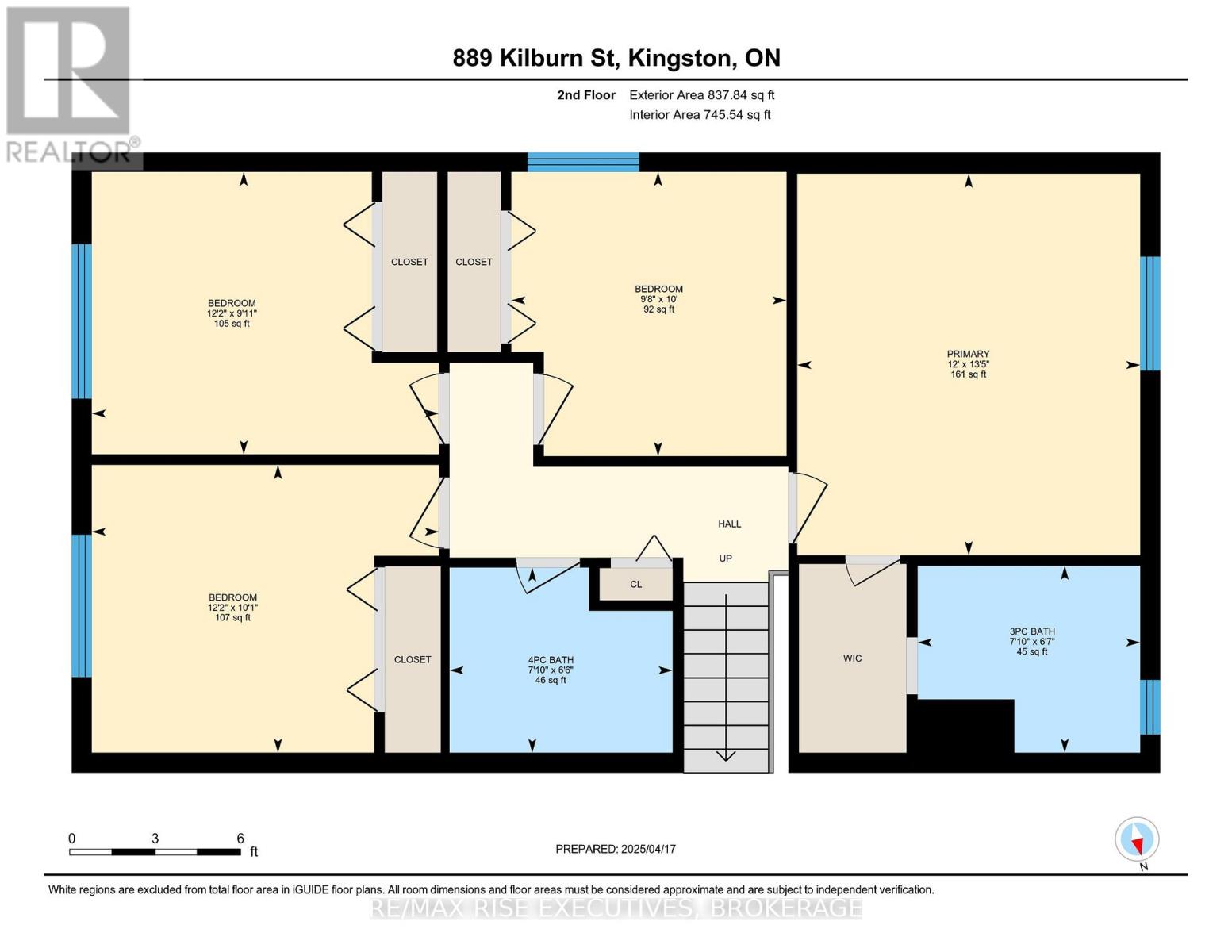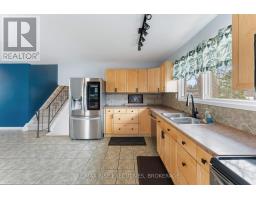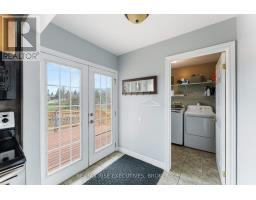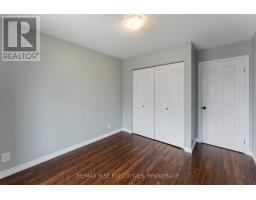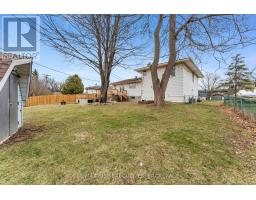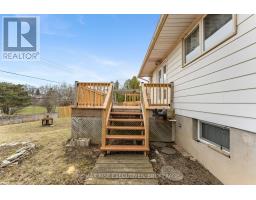889 Kilburn Street Kingston, Ontario K7M 6A3
$679,000
Welcome to your dream home! This expansive 4-bedroom, 3.5-bathroom residence is nestled on a tranquil street in a mature neighborhood, boasting an abundance of character and charm. Set on a massive pie-shaped lot, this home offers a perfect blend of space and serenity. Step outside to discover a sprawling backyard featuring a massive deck, ideal for entertaining or enjoying quiet evenings under the stars. With the property backing onto a beautiful park, you'll have direct access to nature right at your doorstep. For winter enthusiasts, one of Kingston's best toboggan hills is just a stone's throw away, adding to the allure of this fantastic location. Inside, you'll find modern convenience with new appliances, a new furnace, a new hot water tank, and new central air conditioning, ensuring comfort year-round .Located in the desirable west end, this home is conveniently close to schools, parks, shopping, and more. With ample space for a potential pool or personal oasis, this property is a rare gem waiting for you to make it your own. Don't miss the opportunity to live in this charming home in a fantastic community! (id:50886)
Property Details
| MLS® Number | X12104417 |
| Property Type | Single Family |
| Neigbourhood | Bayridge |
| Community Name | 37 - South of Taylor-Kidd Blvd |
| Amenities Near By | Hospital, Park |
| Equipment Type | Water Heater |
| Features | Level Lot, Flat Site, Dry |
| Parking Space Total | 6 |
| Rental Equipment Type | Water Heater |
| Structure | Deck, Patio(s), Plane Hangar |
Building
| Bathroom Total | 3 |
| Bedrooms Above Ground | 4 |
| Bedrooms Below Ground | 1 |
| Bedrooms Total | 5 |
| Age | 51 To 99 Years |
| Amenities | Fireplace(s) |
| Appliances | Dishwasher, Stove, Refrigerator |
| Basement Development | Finished |
| Basement Type | N/a (finished) |
| Construction Style Attachment | Detached |
| Cooling Type | Central Air Conditioning |
| Exterior Finish | Brick, Aluminum Siding |
| Fireplace Present | Yes |
| Foundation Type | Block |
| Half Bath Total | 1 |
| Heating Fuel | Natural Gas |
| Heating Type | Forced Air |
| Size Interior | 2,000 - 2,500 Ft2 |
| Type | House |
| Utility Water | Municipal Water |
Parking
| Attached Garage | |
| Garage |
Land
| Acreage | No |
| Fence Type | Fenced Yard |
| Land Amenities | Hospital, Park |
| Sewer | Sanitary Sewer |
| Size Depth | 145 Ft |
| Size Frontage | 54 Ft ,9 In |
| Size Irregular | 54.8 X 145 Ft |
| Size Total Text | 54.8 X 145 Ft|under 1/2 Acre |
Rooms
| Level | Type | Length | Width | Dimensions |
|---|---|---|---|---|
| Second Level | Bathroom | 2 m | 2.38 m | 2 m x 2.38 m |
| Second Level | Bathroom | 1.98 m | 2.39 m | 1.98 m x 2.39 m |
| Second Level | Primary Bedroom | 4.08 m | 3.67 m | 4.08 m x 3.67 m |
| Second Level | Bedroom 2 | 3.04 m | 2.95 m | 3.04 m x 2.95 m |
| Second Level | Bedroom 3 | 3.08 m | 3.72 m | 3.08 m x 3.72 m |
| Second Level | Bedroom 4 | 3.02 m | 3.72 m | 3.02 m x 3.72 m |
| Basement | Bathroom | 2.9 m | 1.77 m | 2.9 m x 1.77 m |
| Basement | Utility Room | 7.4 m | 3.65 m | 7.4 m x 3.65 m |
| Main Level | Living Room | 5.78 m | 4.39 m | 5.78 m x 4.39 m |
| Main Level | Dining Room | 3.66 m | 3.43 m | 3.66 m x 3.43 m |
| Main Level | Living Room | 3.19 m | 3.89 m | 3.19 m x 3.89 m |
| Main Level | Kitchen | 3.9 m | 5.66 m | 3.9 m x 5.66 m |
| Main Level | Laundry Room | 1.95 m | 2.12 m | 1.95 m x 2.12 m |
Utilities
| Wireless | Available |
Contact Us
Contact us for more information
Dorian Hartley
Salesperson
www.remaxrise.com/
110-623 Fortune Cres
Kingston, Ontario K7P 0L5
(613) 546-4208
www.remaxrise.com/


























