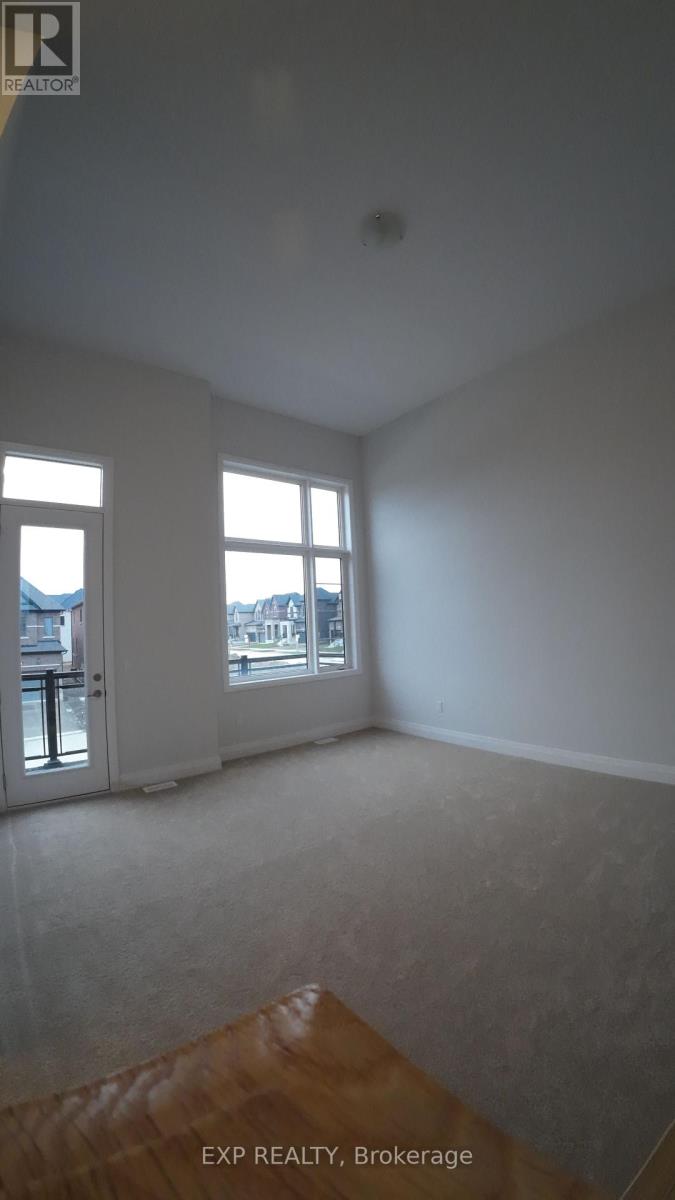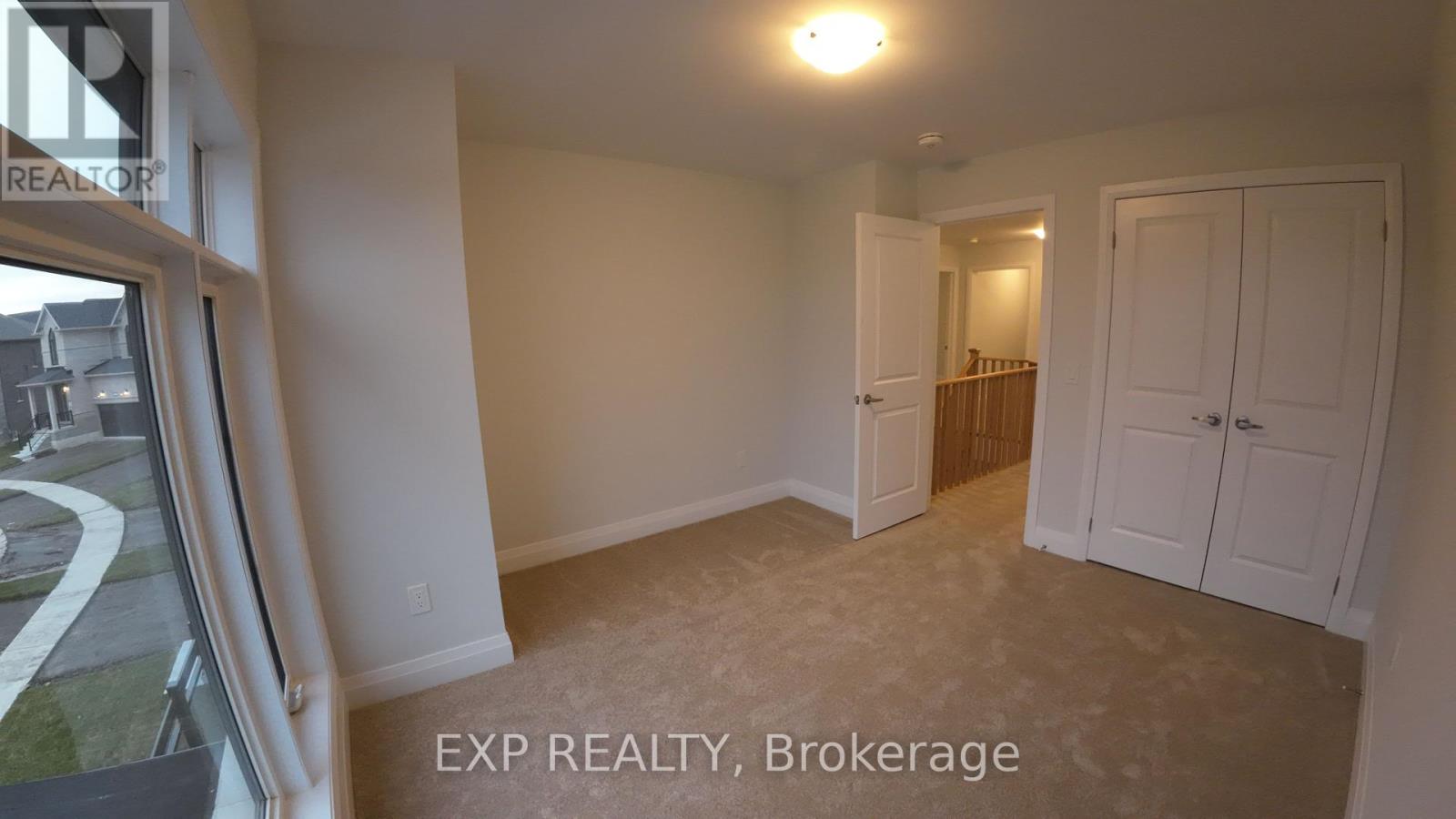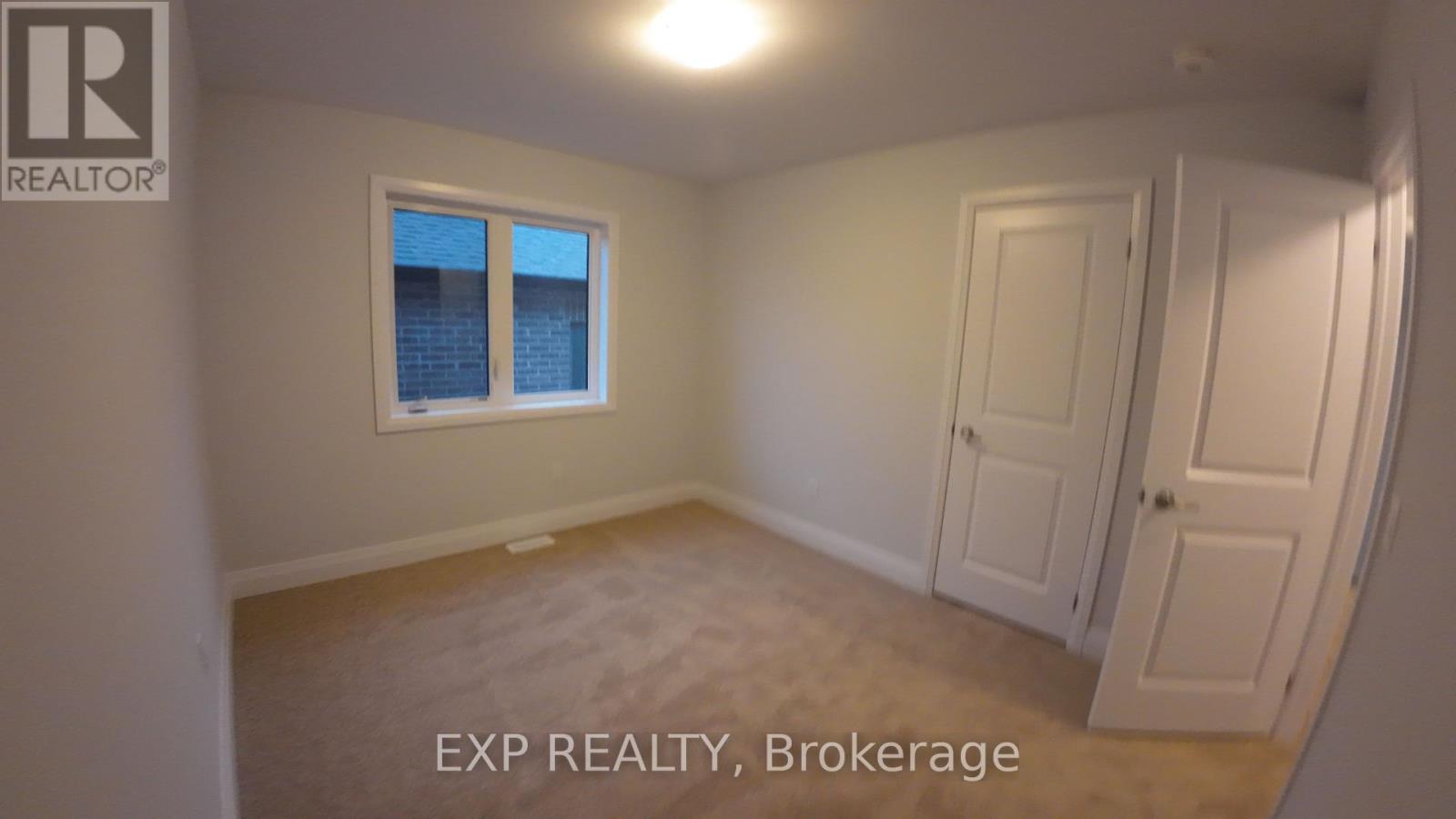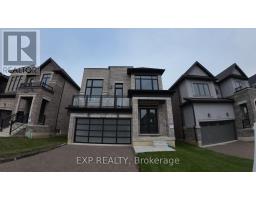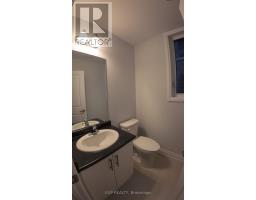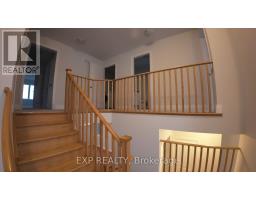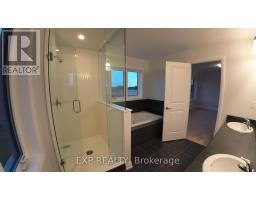889 Knights Lane Woodstock, Ontario N4T 0P7
4 Bedroom
3 Bathroom
2499.9795 - 2999.975 sqft
Fireplace
Central Air Conditioning, Air Exchanger
Forced Air
$2,900 Monthly
Brand new Kingsmen built with quality. Available for flexible posession. 9 ft ceiling on main level. Gas fireplace, modern open concept eat-inkitchen with large breakfast island, backing onto greenspace. Pot lights throughout. Bright, spacious and cozy with modern finishes, split level family room with privacy and balcony through family room. Large windows throughout. Versatile layout and modern finishes throughtout.Functional 2nd level laundry facilities. Lots of space & much more! **** EXTRAS **** Available for Flexible Possession. (id:50886)
Property Details
| MLS® Number | X11325541 |
| Property Type | Single Family |
| Community Name | Woodstock - North |
| AmenitiesNearBy | Public Transit, Park, Place Of Worship, Schools |
| Features | Sump Pump |
| ParkingSpaceTotal | 4 |
Building
| BathroomTotal | 3 |
| BedroomsAboveGround | 4 |
| BedroomsTotal | 4 |
| Amenities | Fireplace(s) |
| Appliances | Water Heater - Tankless |
| BasementDevelopment | Unfinished |
| BasementFeatures | Separate Entrance |
| BasementType | N/a (unfinished) |
| ConstructionStyleAttachment | Detached |
| CoolingType | Central Air Conditioning, Air Exchanger |
| ExteriorFinish | Brick |
| FireplacePresent | Yes |
| FireplaceTotal | 1 |
| FoundationType | Unknown |
| HalfBathTotal | 1 |
| HeatingFuel | Natural Gas |
| HeatingType | Forced Air |
| StoriesTotal | 2 |
| SizeInterior | 2499.9795 - 2999.975 Sqft |
| Type | House |
| UtilityWater | Municipal Water |
Parking
| Attached Garage |
Land
| Acreage | No |
| LandAmenities | Public Transit, Park, Place Of Worship, Schools |
| Sewer | Sanitary Sewer |
| SizeDepth | 113 Ft ,2 In |
| SizeFrontage | 36 Ft ,9 In |
| SizeIrregular | 36.8 X 113.2 Ft ; 113.20 X 36.86 X 113.20 X 36.86 |
| SizeTotalText | 36.8 X 113.2 Ft ; 113.20 X 36.86 X 113.20 X 36.86 |
Rooms
| Level | Type | Length | Width | Dimensions |
|---|---|---|---|---|
| Second Level | Primary Bedroom | 4.88 m | 3.66 m | 4.88 m x 3.66 m |
| Second Level | Bedroom 2 | 3.86 m | 3.05 m | 3.86 m x 3.05 m |
| Second Level | Bedroom 3 | 3.66 m | 3.66 m | 3.66 m x 3.66 m |
| Second Level | Bedroom 4 | 3.66 m | 3.05 m | 3.66 m x 3.05 m |
| Second Level | Great Room | 3.98 m | 5 m | 3.98 m x 5 m |
| Main Level | Kitchen | 3.96 m | 4.8 m | 3.96 m x 4.8 m |
| Main Level | Dining Room | 3.96 m | 4.7 m | 3.96 m x 4.7 m |
| Main Level | Living Room | 7.9 m | 4.2 m | 7.9 m x 4.2 m |
Interested?
Contact us for more information
Nathan Loganathan
Broker
Exp Realty









