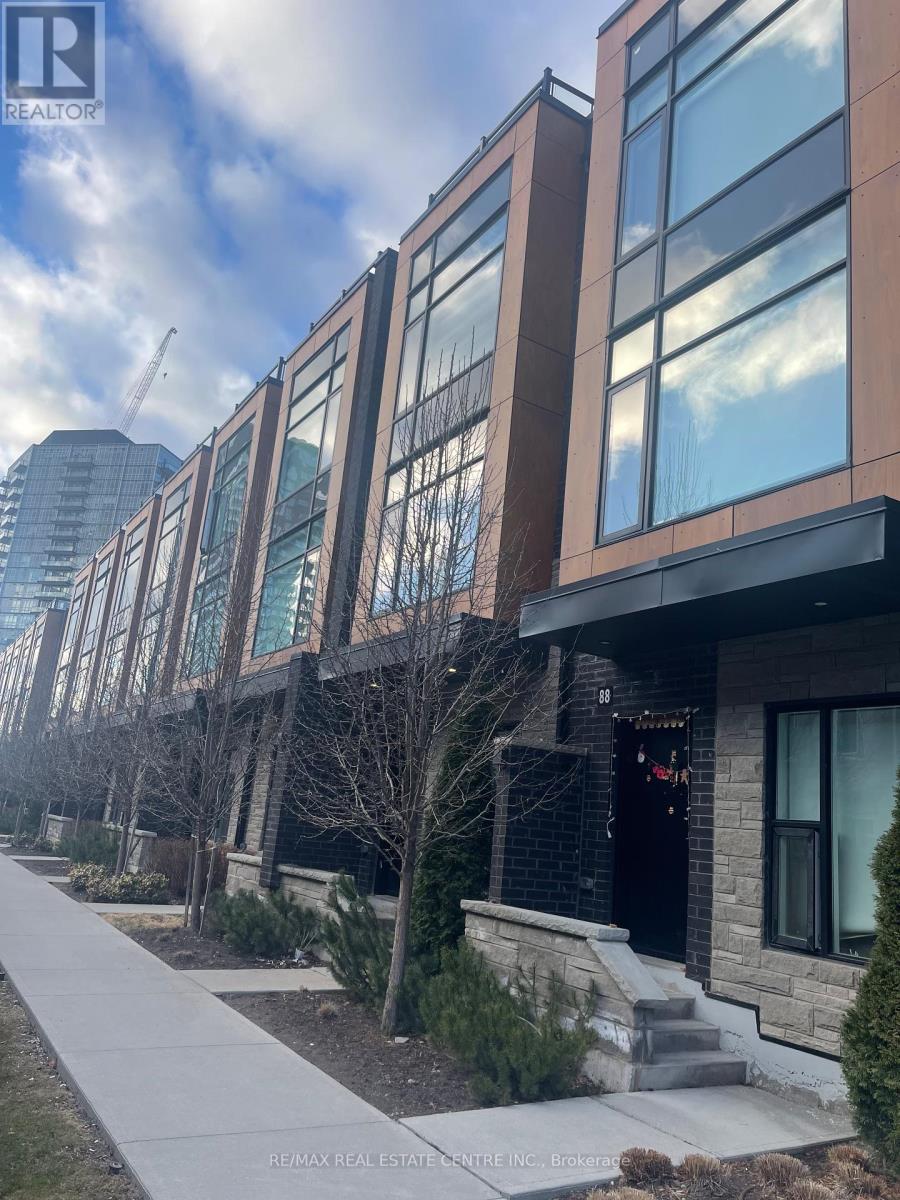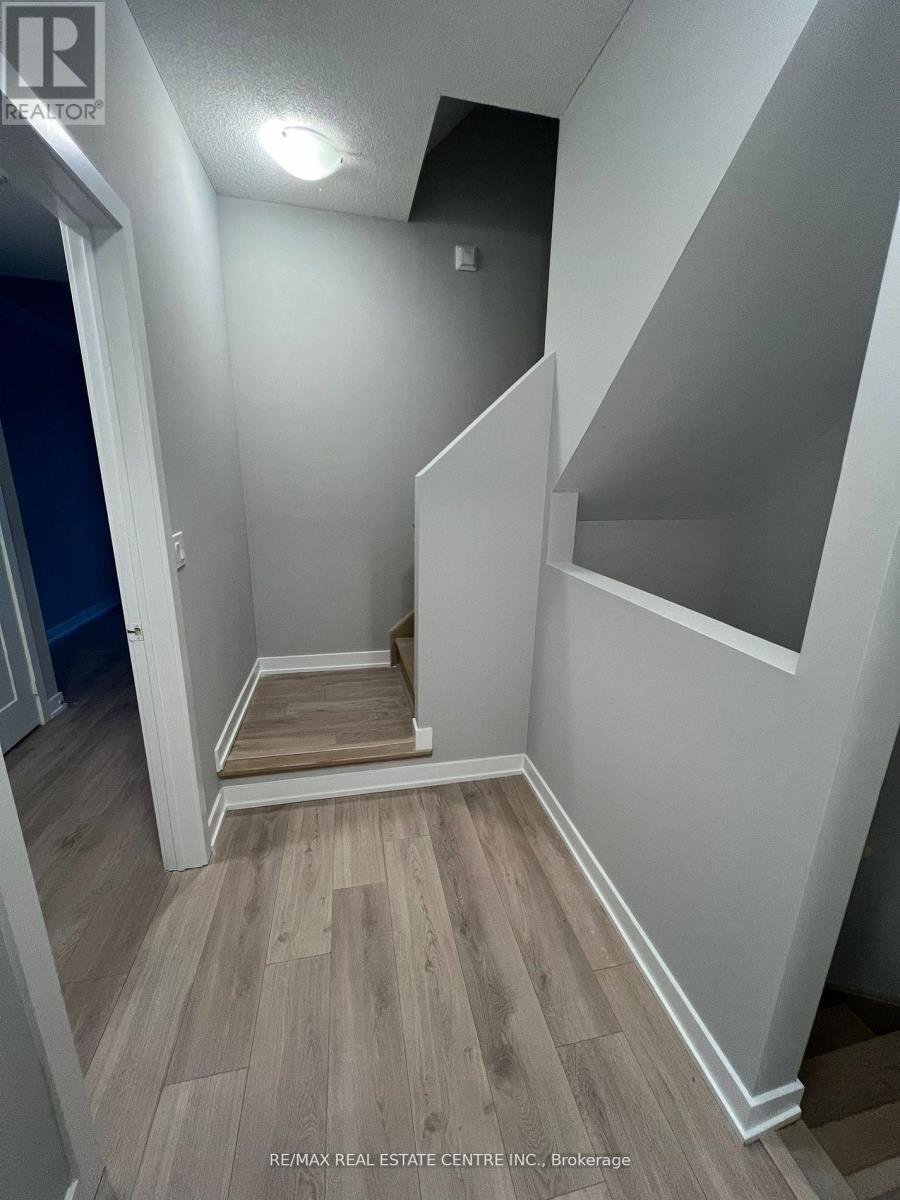89 - 200 Malta Ave Avenue W Brampton, Ontario L6Y 6H8
$729,000Maintenance, Common Area Maintenance, Insurance
$324 Monthly
Maintenance, Common Area Maintenance, Insurance
$324 MonthlyModern 3+1 Bedroom Condo Townhome In Prime Brampton Location! Welcome To This Beautifully Maintained And Modern Condo Townhome In Brampton's Most Sought-After Communities. Perfect For First-Time Buyers Or Savvy Investors! Featuring 9 Ft Ceilings The Main And Second Levels, This Home Is Filled With Natural Light Through Large Windows. Enjoy A Private Rooftop Terrace Ideal For Relaxing Or Entertaining. Additional Highlights Include: Underground Parking With Direct Access To The Home! Walking Distance To Sheridan College, Shoppers World, And The Upcoming LRT Close To No Frills, And Other Major Amenities Condo Fees Include Landscaping, Snow Removal, Garbage Disposal, And Underground Parking Maintenance (id:50886)
Property Details
| MLS® Number | W12194998 |
| Property Type | Single Family |
| Community Name | Fletcher's Creek South |
| Community Features | Pets Not Allowed |
| Features | Carpet Free, In Suite Laundry |
| Parking Space Total | 1 |
Building
| Bathroom Total | 3 |
| Bedrooms Above Ground | 3 |
| Bedrooms Total | 3 |
| Age | 0 To 5 Years |
| Appliances | Blinds, Dryer, Washer |
| Cooling Type | Central Air Conditioning |
| Exterior Finish | Stucco, Brick |
| Flooring Type | Laminate, Ceramic |
| Half Bath Total | 1 |
| Heating Fuel | Natural Gas |
| Heating Type | Forced Air |
| Stories Total | 3 |
| Size Interior | 1,600 - 1,799 Ft2 |
| Type | Row / Townhouse |
Parking
| Underground | |
| Garage |
Land
| Acreage | No |
| Zoning Description | Residential |
Rooms
| Level | Type | Length | Width | Dimensions |
|---|---|---|---|---|
| Second Level | Primary Bedroom | 3.78 m | 4.32 m | 3.78 m x 4.32 m |
| Second Level | Laundry Room | 1.9 m | 1.25 m | 1.9 m x 1.25 m |
| Third Level | Bedroom 2 | 3.1 m | 3.65 m | 3.1 m x 3.65 m |
| Third Level | Bedroom 3 | 3.78 m | 3.66 m | 3.78 m x 3.66 m |
| Main Level | Living Room | 5.64 m | 4.32 m | 5.64 m x 4.32 m |
| Main Level | Dining Room | 4.32 m | 5.64 m | 4.32 m x 5.64 m |
| Main Level | Kitchen | 3.05 m | 3.05 m | 3.05 m x 3.05 m |
| Upper Level | Den | 3.29 m | 4.11 m | 3.29 m x 4.11 m |
Contact Us
Contact us for more information
Manprit Dhillon
Salesperson
(905) 456-1177
(905) 456-1107
www.remaxcentre.ca/



















