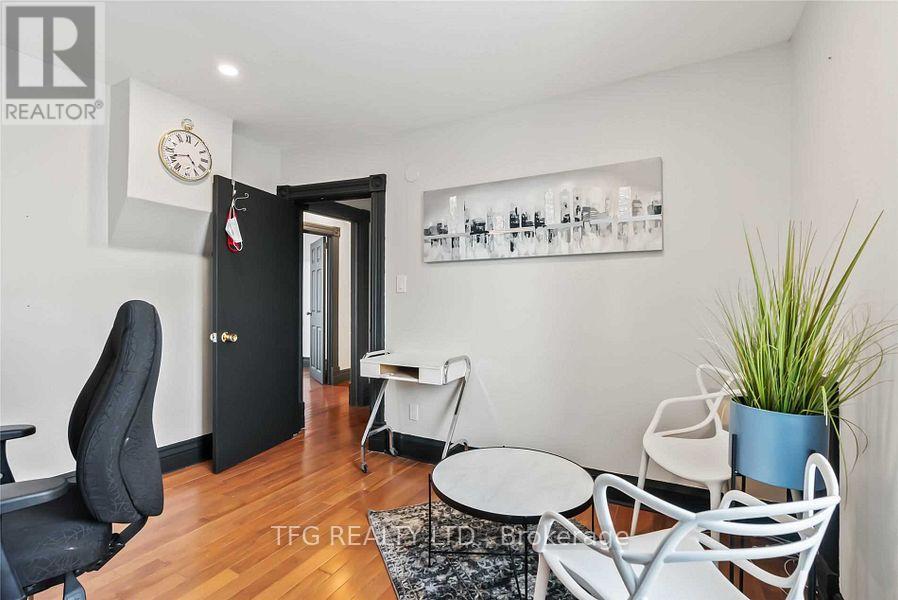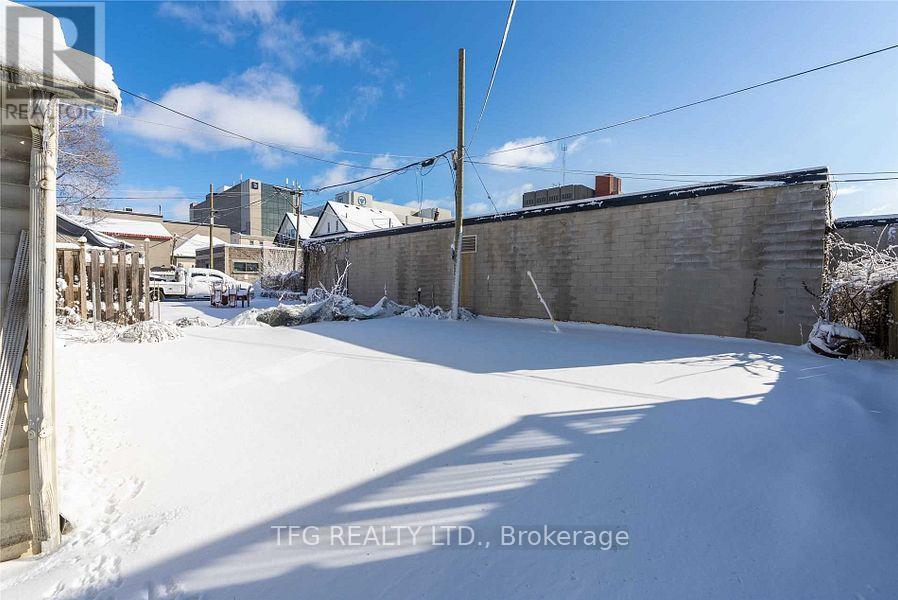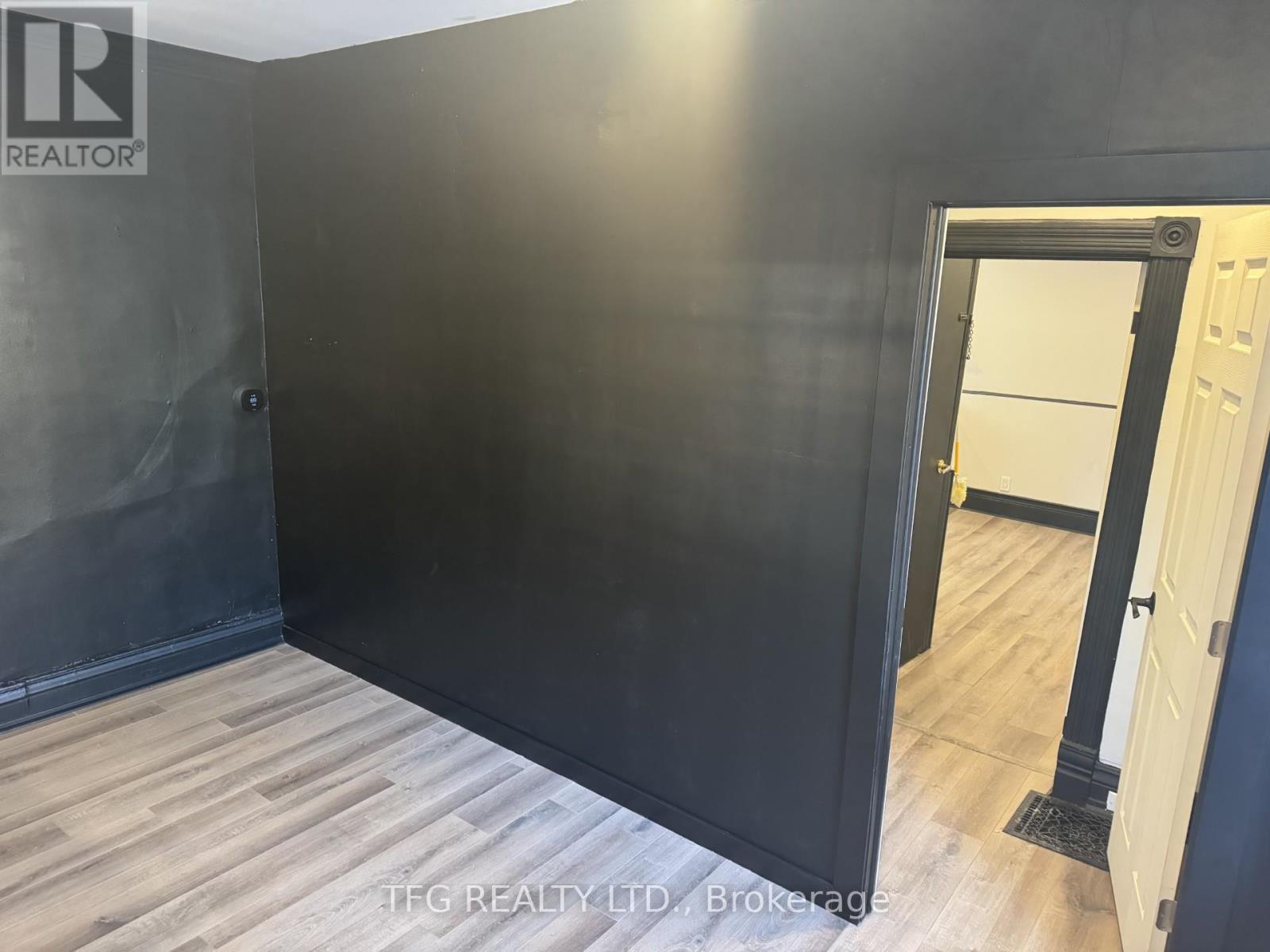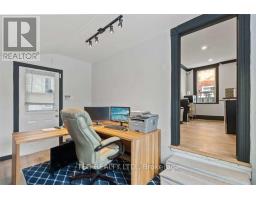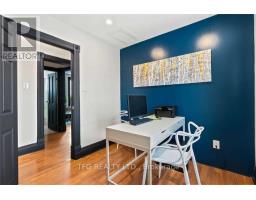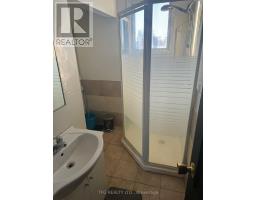89 Bond Street W Oshawa, Ontario L1G 1A6
$3,000 Monthly
Rare opportunity in the stable downtown west area of Oshawa! If you are trying to get a business off the ground want to conserve costs, this is a work live opportunity for you. Very liberal zoning allows for many uses: food industry, service industry (daycare, office, tattoo , hair etc) retail and more. The sq footage allows for "work live" single occupancy to consolidate housing and commercial leasing costs. Two separate front commercial spaces leading in from bond and the high business exposure that comes with it. two private entrances from the residential quarters consisting of full bath on second floor, 3 beds , kitchen on main in rear coupled with a living room. Fully paved for ample parking , steps to park for relaxation. Current pictures posted along with previous use photos showing property cleaned and staged as office. LL to freshen and prep suitable to new occupant. utilities in addition, building maintenance, snow removal by LL (id:50886)
Property Details
| MLS® Number | E11993186 |
| Property Type | Single Family |
| Community Name | O'Neill |
| Features | In-law Suite |
| Parking Space Total | 7 |
Building
| Bathroom Total | 2 |
| Bedrooms Above Ground | 3 |
| Bedrooms Total | 3 |
| Appliances | Dryer, Stove, Washer, Refrigerator |
| Basement Development | Unfinished |
| Basement Type | N/a (unfinished) |
| Construction Style Attachment | Detached |
| Cooling Type | Central Air Conditioning |
| Exterior Finish | Brick, Vinyl Siding |
| Foundation Type | Stone |
| Half Bath Total | 1 |
| Heating Fuel | Natural Gas |
| Heating Type | Forced Air |
| Stories Total | 2 |
| Type | House |
| Utility Water | Municipal Water |
Parking
| No Garage |
Land
| Acreage | No |
| Sewer | Sanitary Sewer |
| Size Depth | 95 Ft ,2 In |
| Size Frontage | 44 Ft |
| Size Irregular | 44 X 95.22 Ft |
| Size Total Text | 44 X 95.22 Ft |
Rooms
| Level | Type | Length | Width | Dimensions |
|---|---|---|---|---|
| Second Level | Bedroom | 3.048 m | 2.4 m | 3.048 m x 2.4 m |
| Second Level | Bedroom | 3.048 m | 2.4 m | 3.048 m x 2.4 m |
| Second Level | Bedroom | 3.65 m | 3.048 m | 3.65 m x 3.048 m |
| Main Level | Kitchen | 4.2 m | 2.1 m | 4.2 m x 2.1 m |
| Main Level | Office | 3.65 m | 4.2 m | 3.65 m x 4.2 m |
| Main Level | Office | 4.2 m | 1.8 m | 4.2 m x 1.8 m |
| Main Level | Living Room | 3.05 m | 2.4 m | 3.05 m x 2.4 m |
Utilities
| Cable | Installed |
| Sewer | Installed |
https://www.realtor.ca/real-estate/27963826/89-bond-street-w-oshawa-oneill-oneill
Contact Us
Contact us for more information
John Haze
Salesperson
(905) 410-4200
www.teamstrive.ca/
375 King Street West
Oshawa, Ontario L1J 2K3
(905) 240-7300
(905) 571-5437
www.tfgrealty.com








