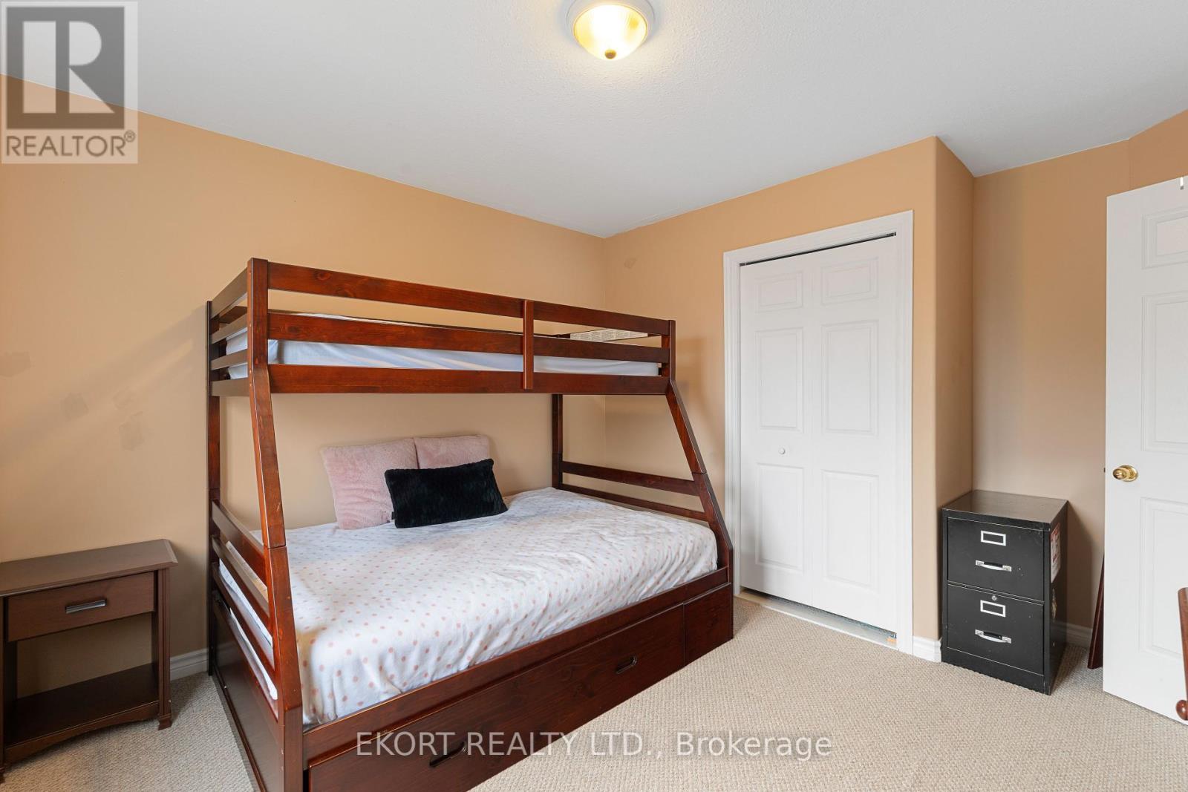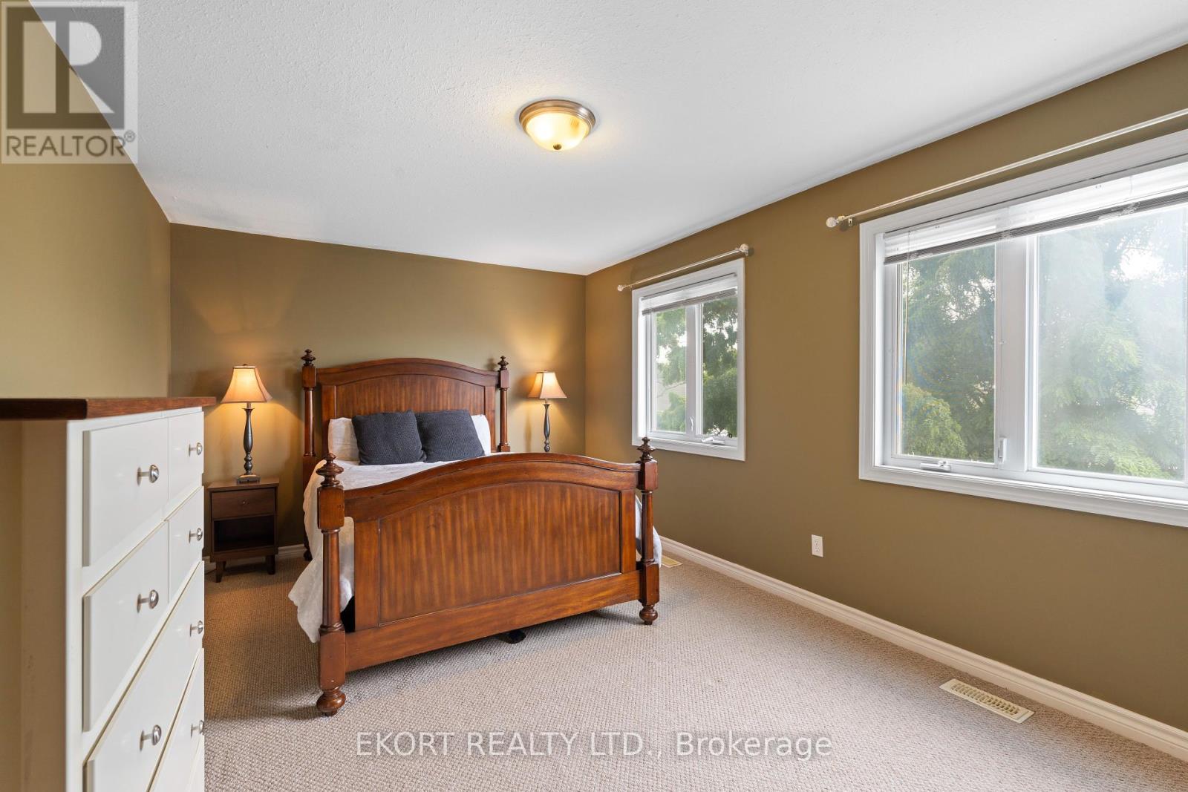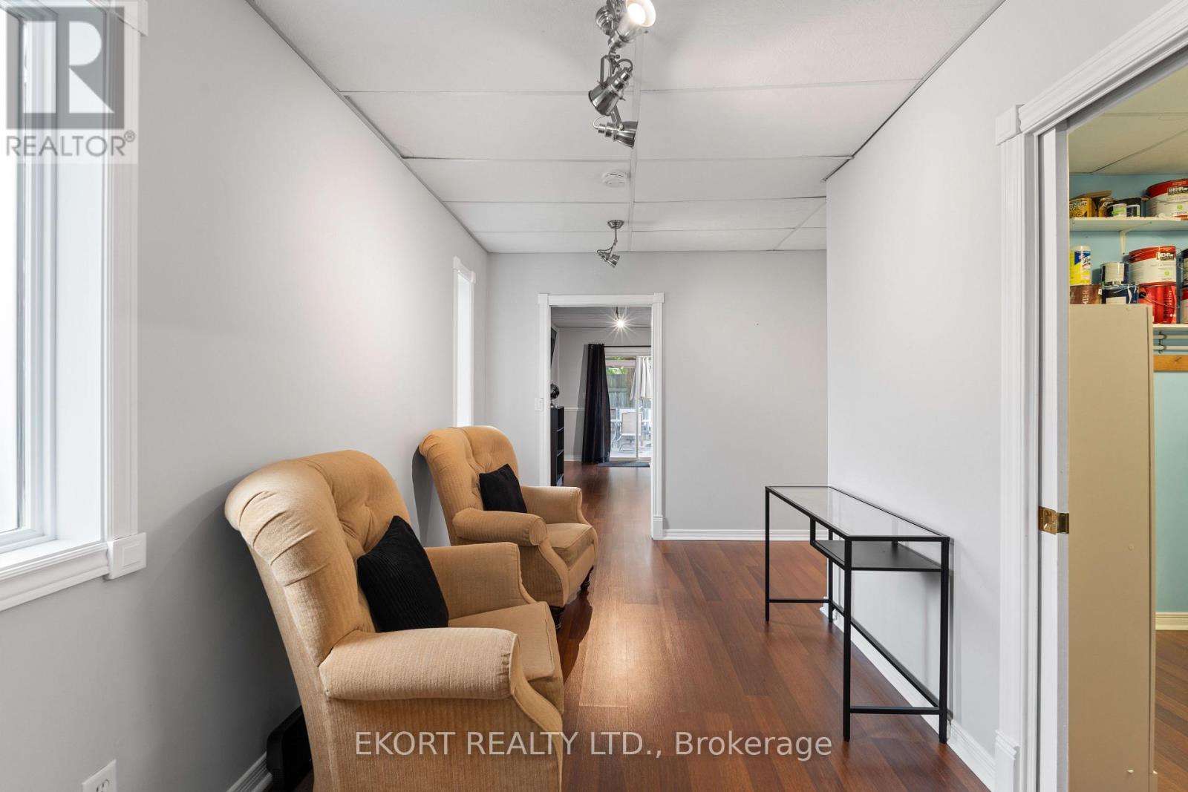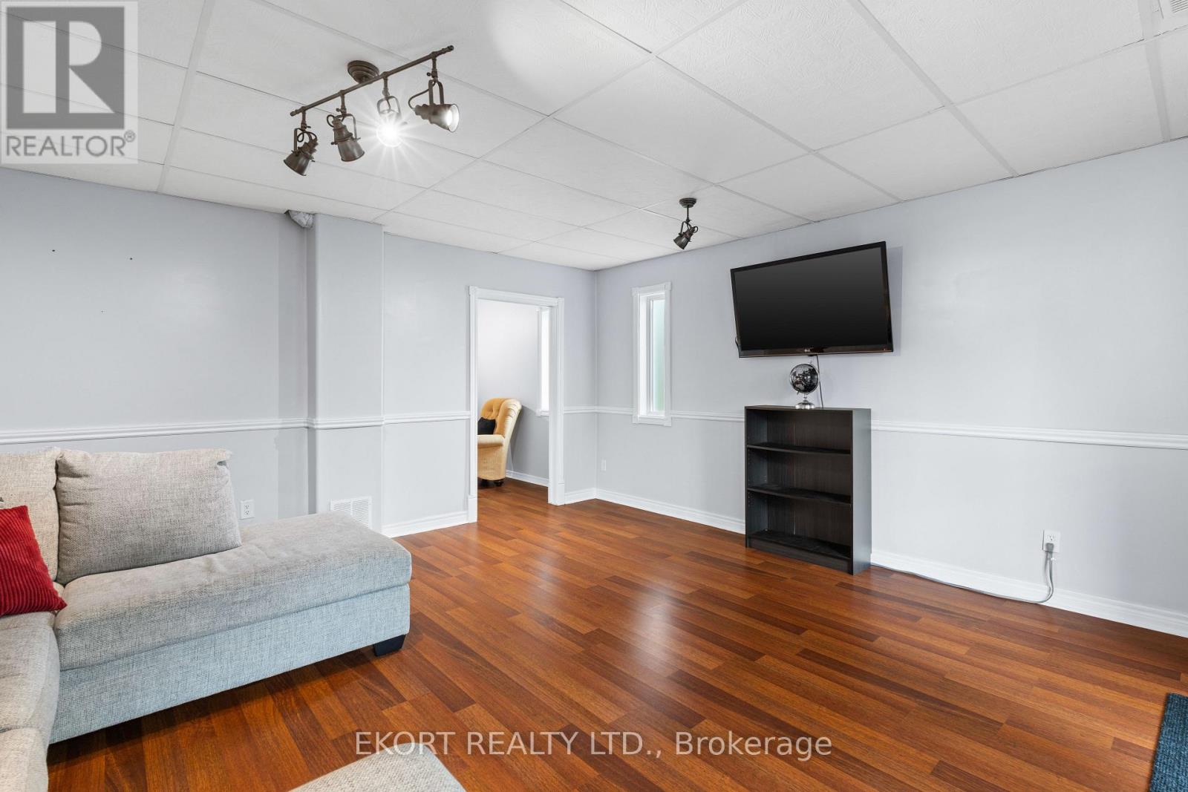89 Briceland Street Kingston, Ontario K7K 7H9
$474,900
This excellent End unit townhouse is perfect for First Time Home Buyers looking to live in the historically rich City of Kingston. The main floor is bright and open, tastefully painted and has newer flooring. Two large bedrooms and a full bath, along with the open concept kitchen/dining/living space. You can walk into the lower level, which is completely above grade, directly from the attached single car garage. The laundry and mechanicals are found on this floor along with a 2pc bath. As well as a huge Family room with patio door walk out to your private backyard. Roof, furnace and central air all replaced in 2021. Close to downtown, CFB Kingston and School's. Close to Kingston's newest bridge, The Waaban Crossing, connecting the city across the Cataraqui River, two-lane crossing, including a walking and biking path. (id:50886)
Property Details
| MLS® Number | X9048090 |
| Property Type | Single Family |
| AmenitiesNearBy | Public Transit |
| EquipmentType | Water Heater |
| Features | Flat Site |
| ParkingSpaceTotal | 3 |
| RentalEquipmentType | Water Heater |
| Structure | Deck |
| ViewType | City View |
Building
| BathroomTotal | 2 |
| BedroomsAboveGround | 2 |
| BedroomsTotal | 2 |
| Appliances | Dishwasher, Dryer, Garage Door Opener, Range, Refrigerator, Stove, Washer |
| ArchitecturalStyle | Raised Bungalow |
| BasementDevelopment | Finished |
| BasementFeatures | Walk Out |
| BasementType | N/a (finished) |
| ConstructionStyleAttachment | Attached |
| CoolingType | Central Air Conditioning |
| ExteriorFinish | Vinyl Siding |
| FireProtection | Smoke Detectors |
| FoundationType | Poured Concrete |
| HalfBathTotal | 1 |
| HeatingFuel | Natural Gas |
| HeatingType | Forced Air |
| StoriesTotal | 1 |
| Type | Row / Townhouse |
| UtilityWater | Municipal Water |
Parking
| Attached Garage |
Land
| Acreage | No |
| LandAmenities | Public Transit |
| Sewer | Sanitary Sewer |
| SizeDepth | 128 Ft ,8 In |
| SizeFrontage | 28 Ft ,4 In |
| SizeIrregular | 28.38 X 128.71 Ft |
| SizeTotalText | 28.38 X 128.71 Ft|under 1/2 Acre |
| ZoningDescription | B1.280 |
Rooms
| Level | Type | Length | Width | Dimensions |
|---|---|---|---|---|
| Lower Level | Other | 2.41 m | 4.91 m | 2.41 m x 4.91 m |
| Lower Level | Utility Room | 3.57 m | 2.77 m | 3.57 m x 2.77 m |
| Lower Level | Recreational, Games Room | 4.99 m | 5.12 m | 4.99 m x 5.12 m |
| Main Level | Living Room | 3.39 m | 3.2 m | 3.39 m x 3.2 m |
| Main Level | Kitchen | 8.26 m | 2.96 m | 8.26 m x 2.96 m |
| Main Level | Primary Bedroom | 5.09 m | 3.35 m | 5.09 m x 3.35 m |
| Main Level | Bedroom 2 | 3.47 m | 3.99 m | 3.47 m x 3.99 m |
| Main Level | Foyer | 1.67 m | 2.1 m | 1.67 m x 2.1 m |
https://www.realtor.ca/real-estate/27197596/89-briceland-street-kingston
Interested?
Contact us for more information
Amanda Keene
Salesperson













































































