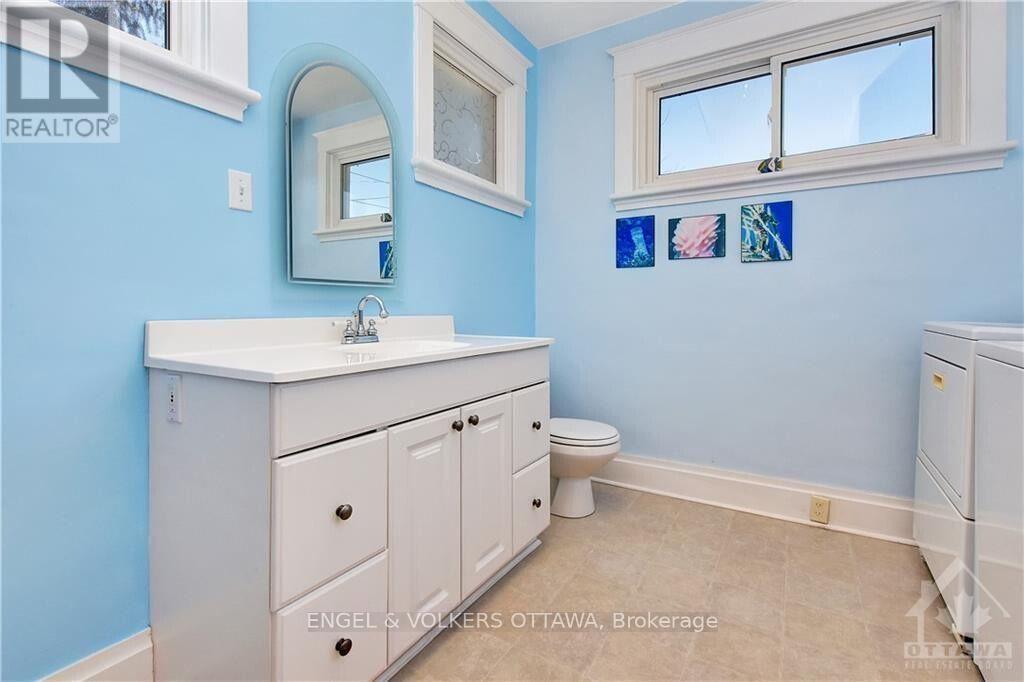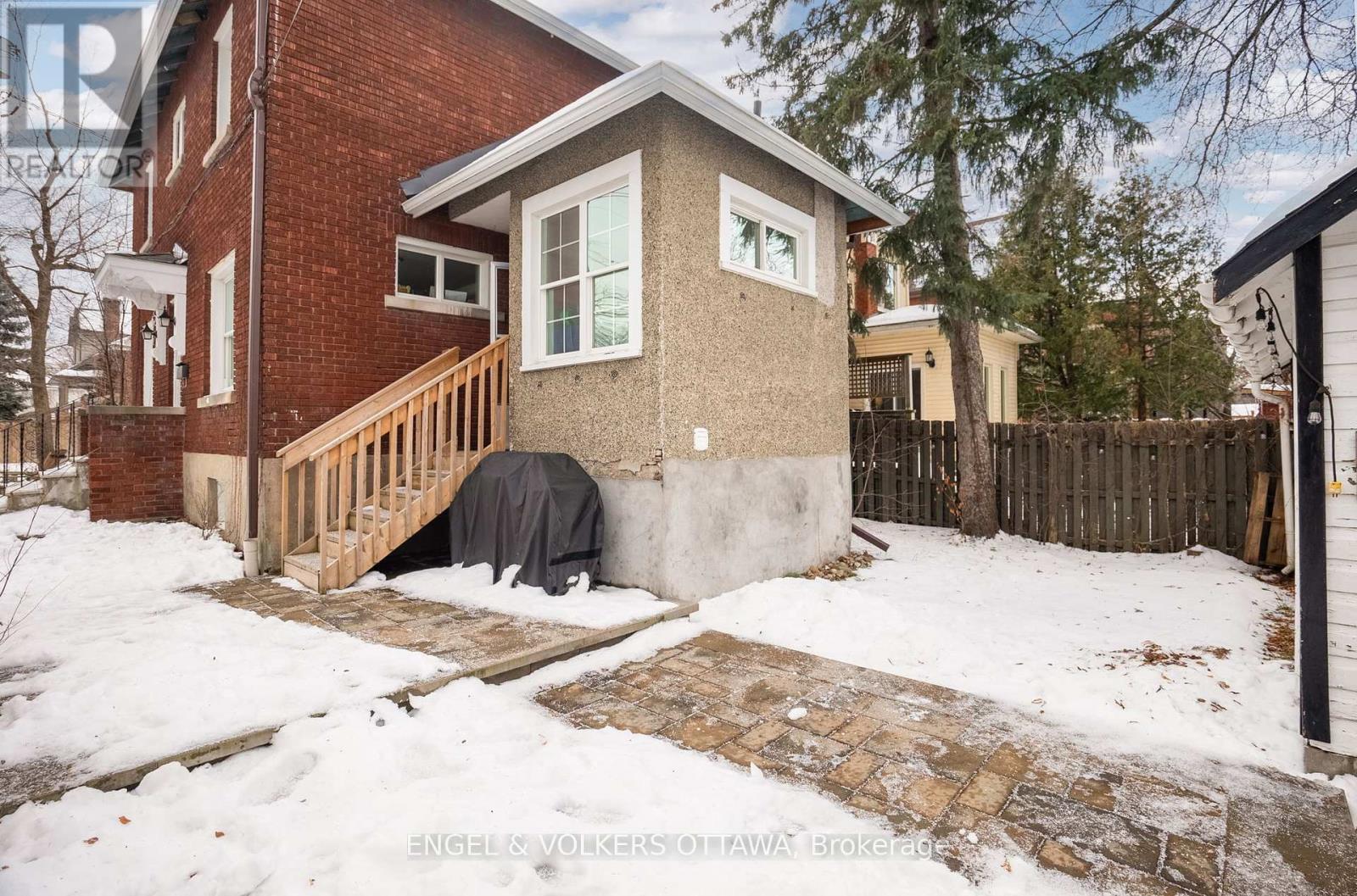89 Brighton Avenue Ottawa, Ontario K1S 0T3
$3,800 Monthly
The consummate Old Ottawa South home! All brick detached 3-storey family home on a corner lot with mature trees along the street in close proximity to the Canal, Rideau River, Windsor Park, and the happenings along Bank St. Rich with 1920s-era details that give character throughout. The living room is the heart of the home. Whether to curl up by the fireplace in the winter or to get to the 3-season sunroom for some quiet time in the summer. The dining room with its picture ledge and quaint shuttered windows is the perfect place for family meals. A traditional-style kitchen and powder room with laundry round out the main floor. The charm continues onto the second floor, which houses 3 bedrooms and a full bath complete with a stained-glass window. The bright third floor makes a wonderful parental retreat or nanny suite with its large open space and 4-piece ensuite. Plenty of storage in the unspoiled basement and the detached single garage with surface parking included as well. Tenants pay for electricity, gas, hot water tank rental, & water/sewer. (id:50886)
Property Details
| MLS® Number | X11891938 |
| Property Type | Single Family |
| Community Name | 4404 - Old Ottawa South/Rideau Gardens |
| Features | Lane, In Suite Laundry |
| ParkingSpaceTotal | 2 |
Building
| BathroomTotal | 3 |
| BedroomsAboveGround | 4 |
| BedroomsTotal | 4 |
| Amenities | Fireplace(s) |
| Appliances | Dishwasher, Dryer, Hood Fan, Refrigerator, Stove, Washer |
| BasementDevelopment | Unfinished |
| BasementType | Full (unfinished) |
| ConstructionStyleAttachment | Detached |
| CoolingType | Central Air Conditioning |
| ExteriorFinish | Brick |
| FireplacePresent | Yes |
| FoundationType | Block |
| HalfBathTotal | 1 |
| HeatingFuel | Natural Gas |
| HeatingType | Forced Air |
| StoriesTotal | 3 |
| Type | House |
| UtilityWater | Municipal Water |
Parking
| Detached Garage |
Land
| Acreage | No |
| Sewer | Sanitary Sewer |
Rooms
| Level | Type | Length | Width | Dimensions |
|---|---|---|---|---|
| Second Level | Bedroom | 5.1 m | 3.53 m | 5.1 m x 3.53 m |
| Second Level | Bedroom 2 | 3.35 m | 2.79 m | 3.35 m x 2.79 m |
| Second Level | Bedroom 3 | 3.35 m | 2.74 m | 3.35 m x 2.74 m |
| Second Level | Bathroom | 1.9 m | 1.72 m | 1.9 m x 1.72 m |
| Third Level | Bathroom | 2.23 m | 1.93 m | 2.23 m x 1.93 m |
| Third Level | Primary Bedroom | 4.87 m | 4.26 m | 4.87 m x 4.26 m |
| Main Level | Living Room | 6.09 m | 3.58 m | 6.09 m x 3.58 m |
| Main Level | Dining Room | 3.35 m | 3.32 m | 3.35 m x 3.32 m |
| Main Level | Kitchen | 3.35 m | 2.64 m | 3.35 m x 2.64 m |
| Main Level | Laundry Room | 3.14 m | 2.64 m | 3.14 m x 2.64 m |
| Main Level | Solarium | 5.18 m | 3.35 m | 5.18 m x 3.35 m |
Interested?
Contact us for more information
Lyne Burton
Salesperson
787 Bank St Unit 2nd Floor
Ottawa, Ontario K1S 3V5
Dominique Milne
Broker
787 Bank St Unit 2nd Floor
Ottawa, Ontario K1S 3V5































































