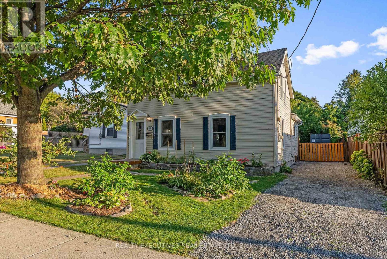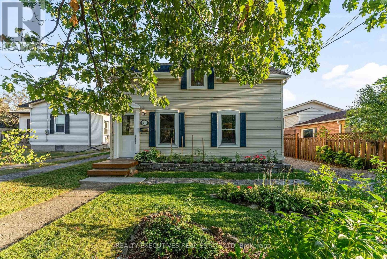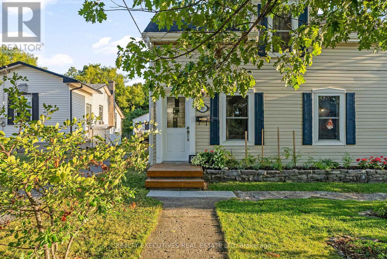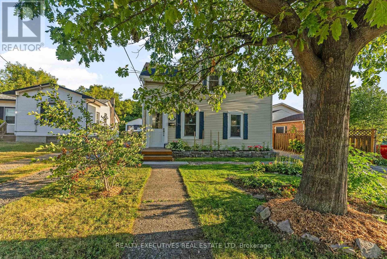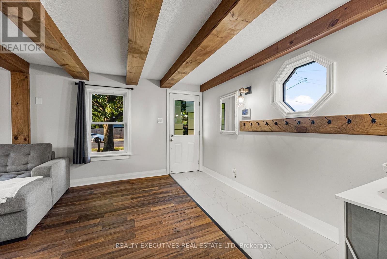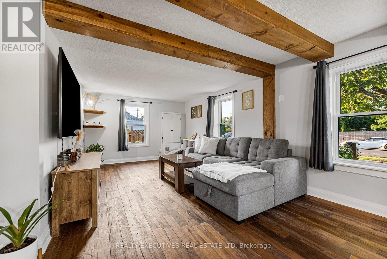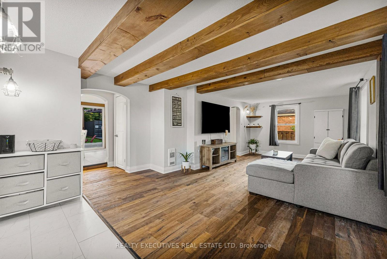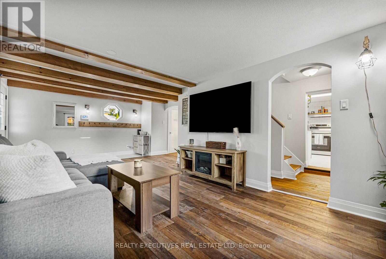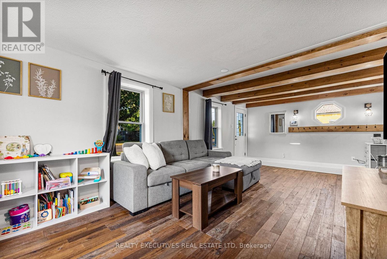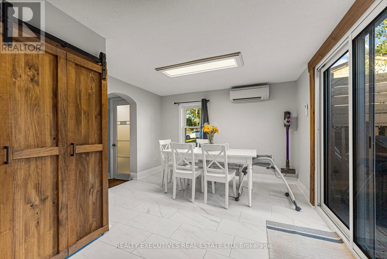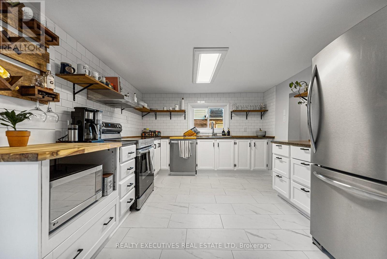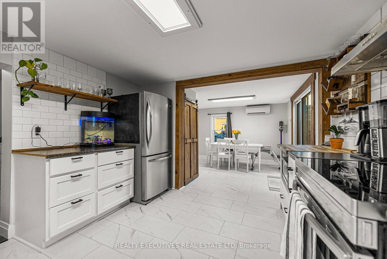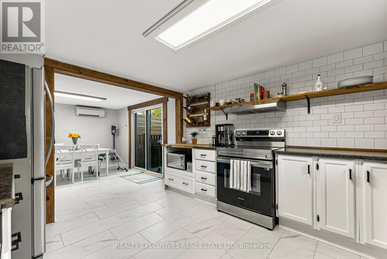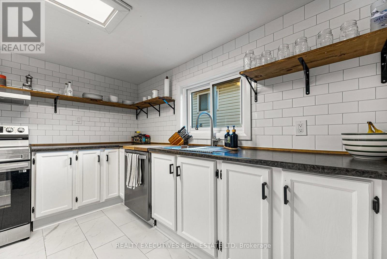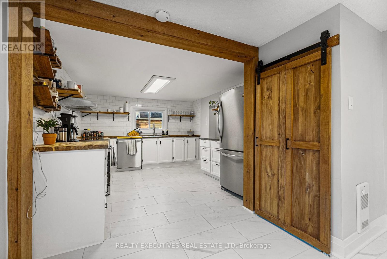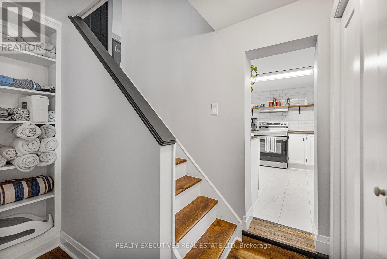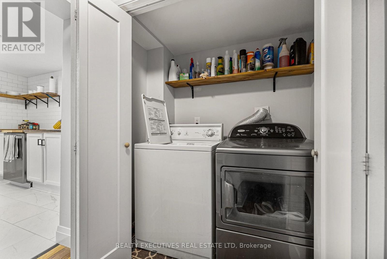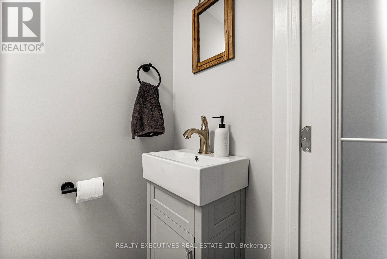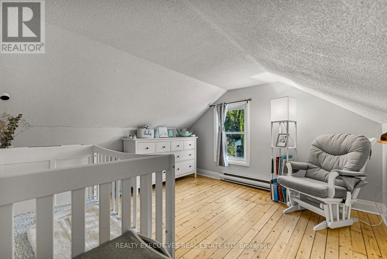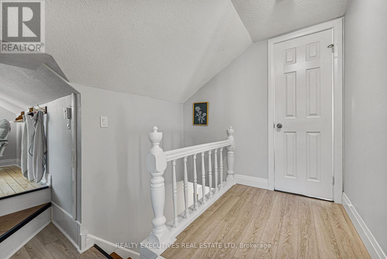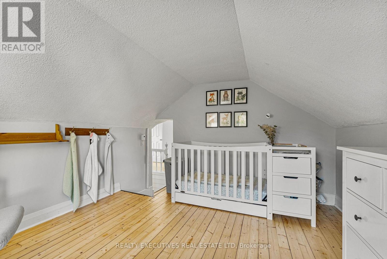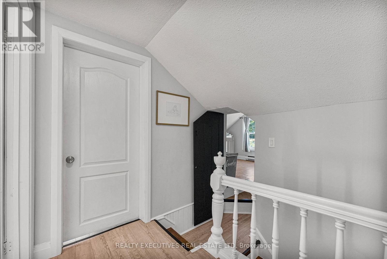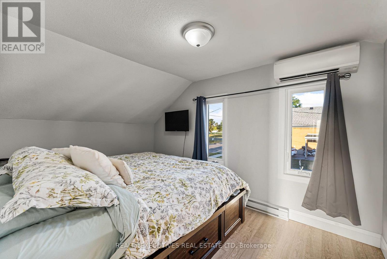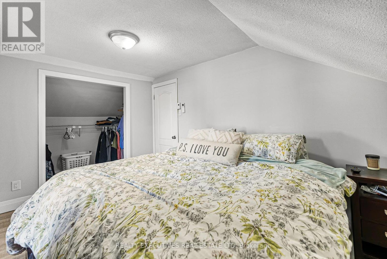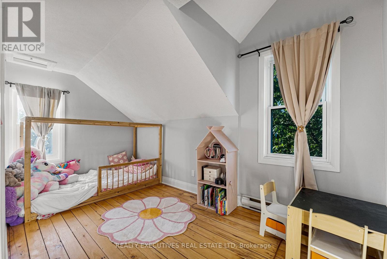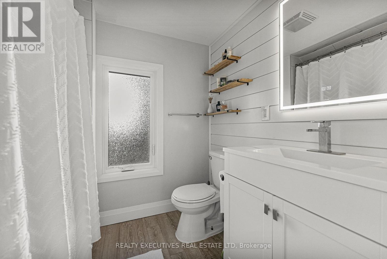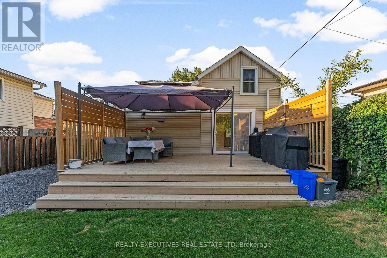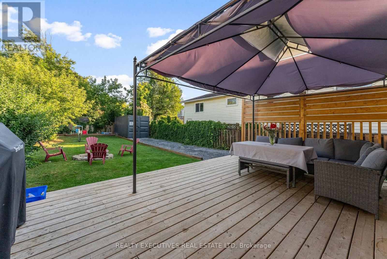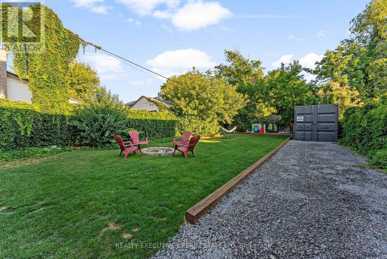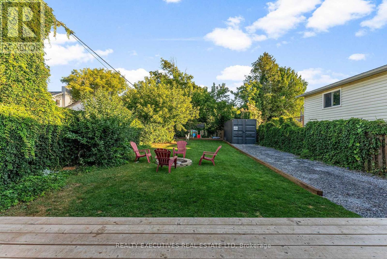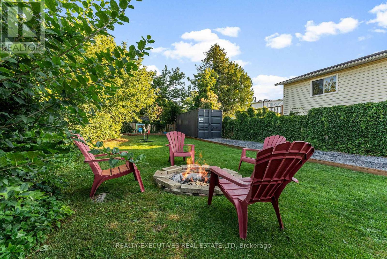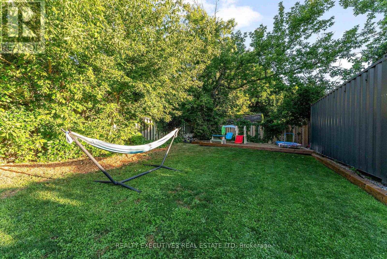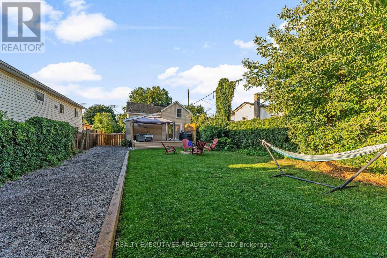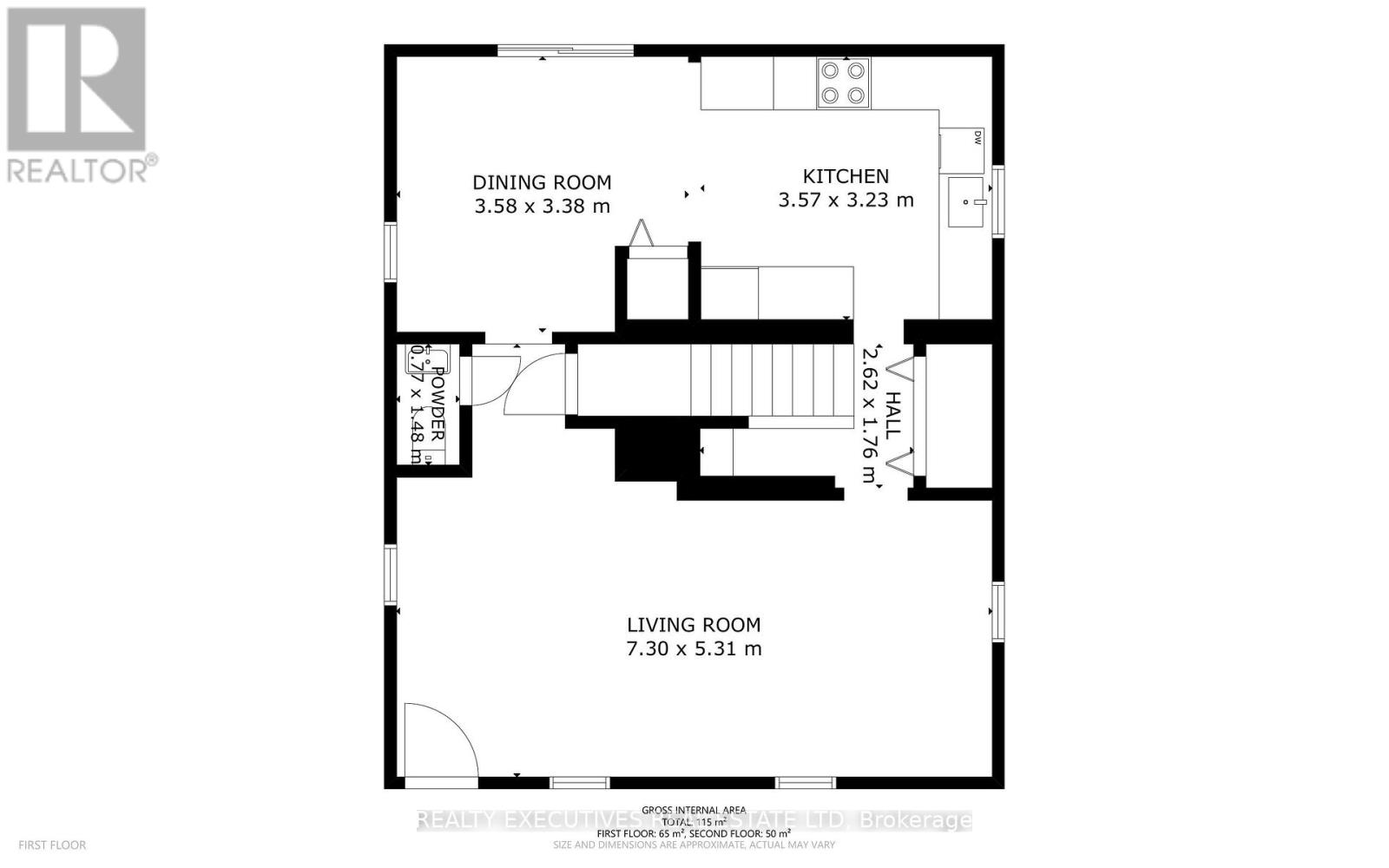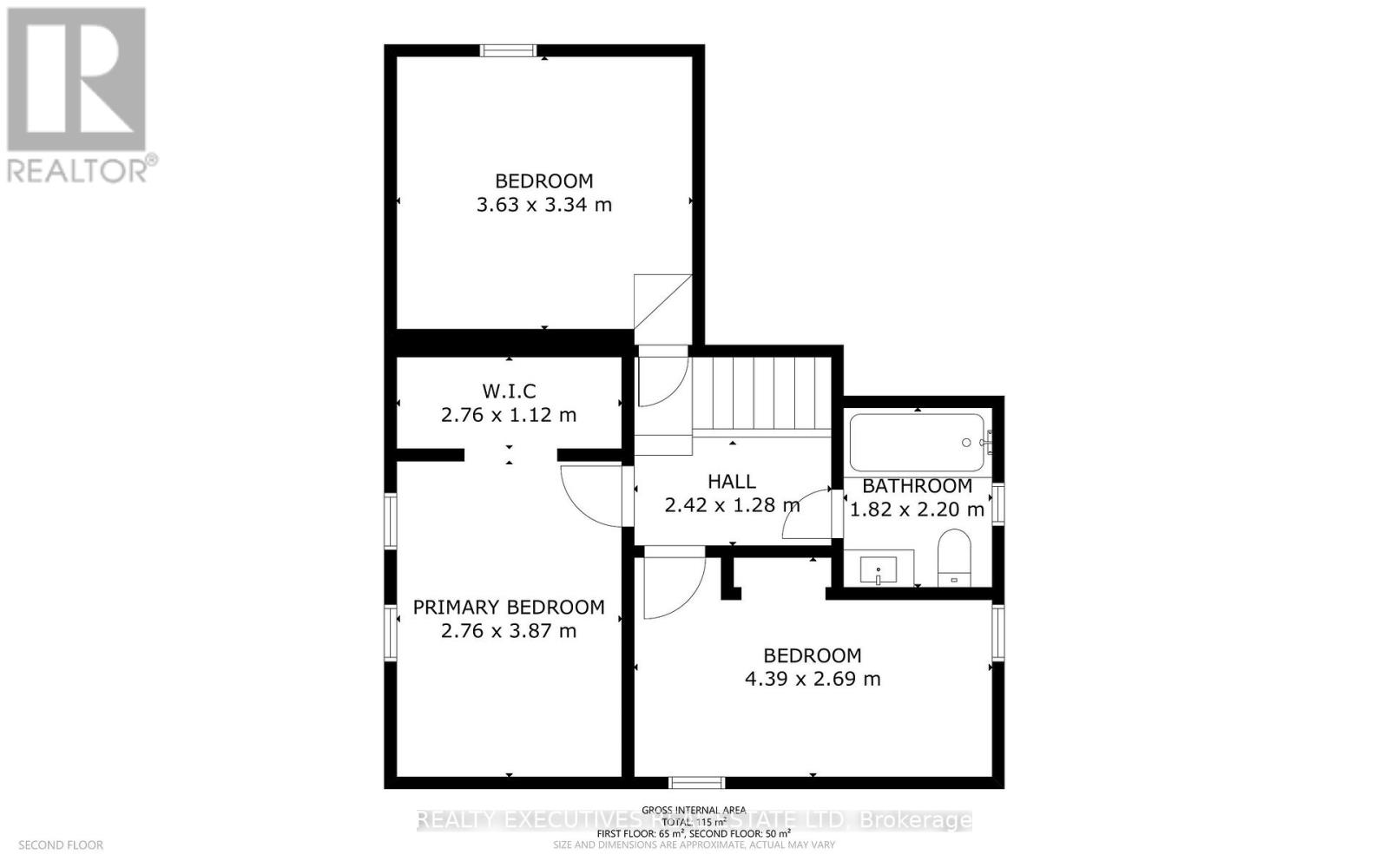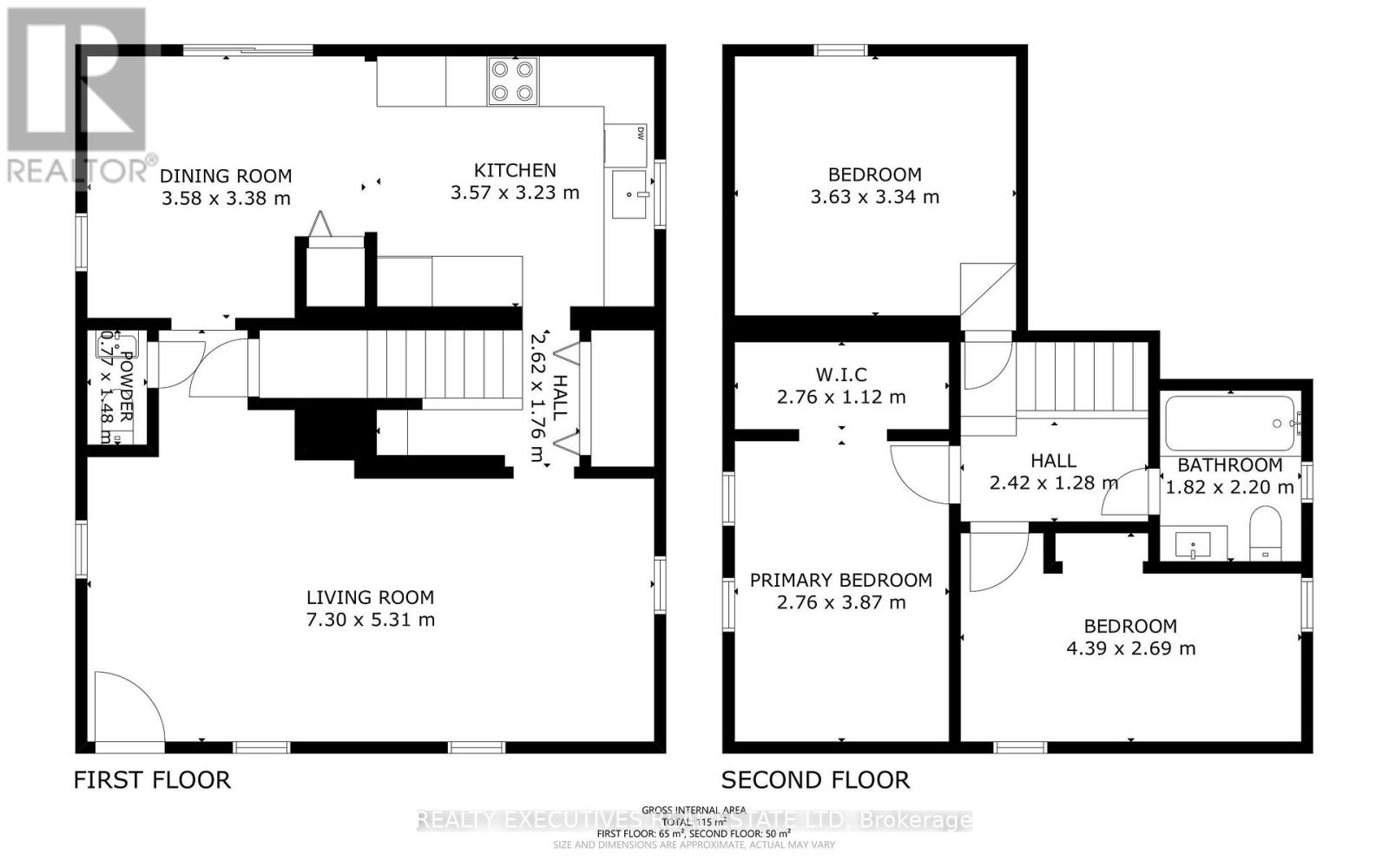89 Churchill Street Kingston, Ontario K7M 2L1
$549,900
Ideal Starter Home, Investment, or Family Residence Move-In Ready! Perfectly located directly across the street from St. Lawrence College, this beautifully updated home sits in a quiet, family-friendly neighbourhood. Whether you're a first-time buyer, investor, or growing family, this property offers incredible value and versatility. Step inside to find a spacious, sunlit kitchen featuring modern ceramic flooring and a generous dining area perfect for everyday living or entertaining. The main floor also includes a cozy family room, convenient laundry area, and a stylish 2-piece powder room.Upstairs, you will find three comfortable bedrooms and a full 4-piece bathroom, ideal for family living. Outside, the fully fenced backyard is your private retreat complete with a large deck, gazebo, firepit, and a sea-can storage bin. It's the perfect spot for relaxing evenings or weekend gatherings, and safely enclosed for kids and pets to play. Additional Highlights: Extensively renovated throughout Family-oriented location. Quick closing available. Don't miss this move-in ready opportunity just steps from schools, parks, and amenities! (id:50886)
Property Details
| MLS® Number | X12361140 |
| Property Type | Single Family |
| Neigbourhood | Portsmouth |
| Community Name | 18 - Central City West |
| Amenities Near By | Schools, Public Transit, Park |
| Community Features | School Bus, Community Centre |
| Equipment Type | Water Heater |
| Features | Level, Carpet Free |
| Parking Space Total | 6 |
| Rental Equipment Type | Water Heater |
| Structure | Deck |
Building
| Bathroom Total | 2 |
| Bedrooms Above Ground | 3 |
| Bedrooms Total | 3 |
| Age | 100+ Years |
| Appliances | Dishwasher, Dryer, Hood Fan, Stove, Washer, Window Coverings, Refrigerator |
| Basement Type | Crawl Space |
| Construction Style Attachment | Detached |
| Exterior Finish | Vinyl Siding |
| Fire Protection | Alarm System |
| Foundation Type | Concrete |
| Half Bath Total | 1 |
| Heating Fuel | Electric |
| Heating Type | Heat Pump |
| Stories Total | 2 |
| Size Interior | 1,100 - 1,500 Ft2 |
| Type | House |
| Utility Water | Municipal Water |
Parking
| No Garage |
Land
| Acreage | No |
| Fence Type | Fully Fenced, Fenced Yard |
| Land Amenities | Schools, Public Transit, Park |
| Sewer | Sanitary Sewer |
| Size Depth | 132 Ft |
| Size Frontage | 35 Ft |
| Size Irregular | 35 X 132 Ft |
| Size Total Text | 35 X 132 Ft|under 1/2 Acre |
| Zoning Description | Residential |
Rooms
| Level | Type | Length | Width | Dimensions |
|---|---|---|---|---|
| Second Level | Bedroom 2 | 3.63 m | 3.34 m | 3.63 m x 3.34 m |
| Second Level | Primary Bedroom | 3.87 m | 2.76 m | 3.87 m x 2.76 m |
| Second Level | Bedroom 3 | 4.39 m | 2.69 m | 4.39 m x 2.69 m |
| Main Level | Dining Room | 3.58 m | 3.38 m | 3.58 m x 3.38 m |
| Main Level | Kitchen | 3.57 m | 3.23 m | 3.57 m x 3.23 m |
| Main Level | Living Room | 7.3 m | 5.31 m | 7.3 m x 5.31 m |
Utilities
| Cable | Available |
| Electricity | Installed |
| Sewer | Installed |
Contact Us
Contact us for more information
Kelly Blair
Broker of Record
www.kellyblairrealestate.ca/
www.facebook.com/kelly.blair.50596
11 Church Street
Westport, Ontario K0G 1X0
(613) 812-8867

