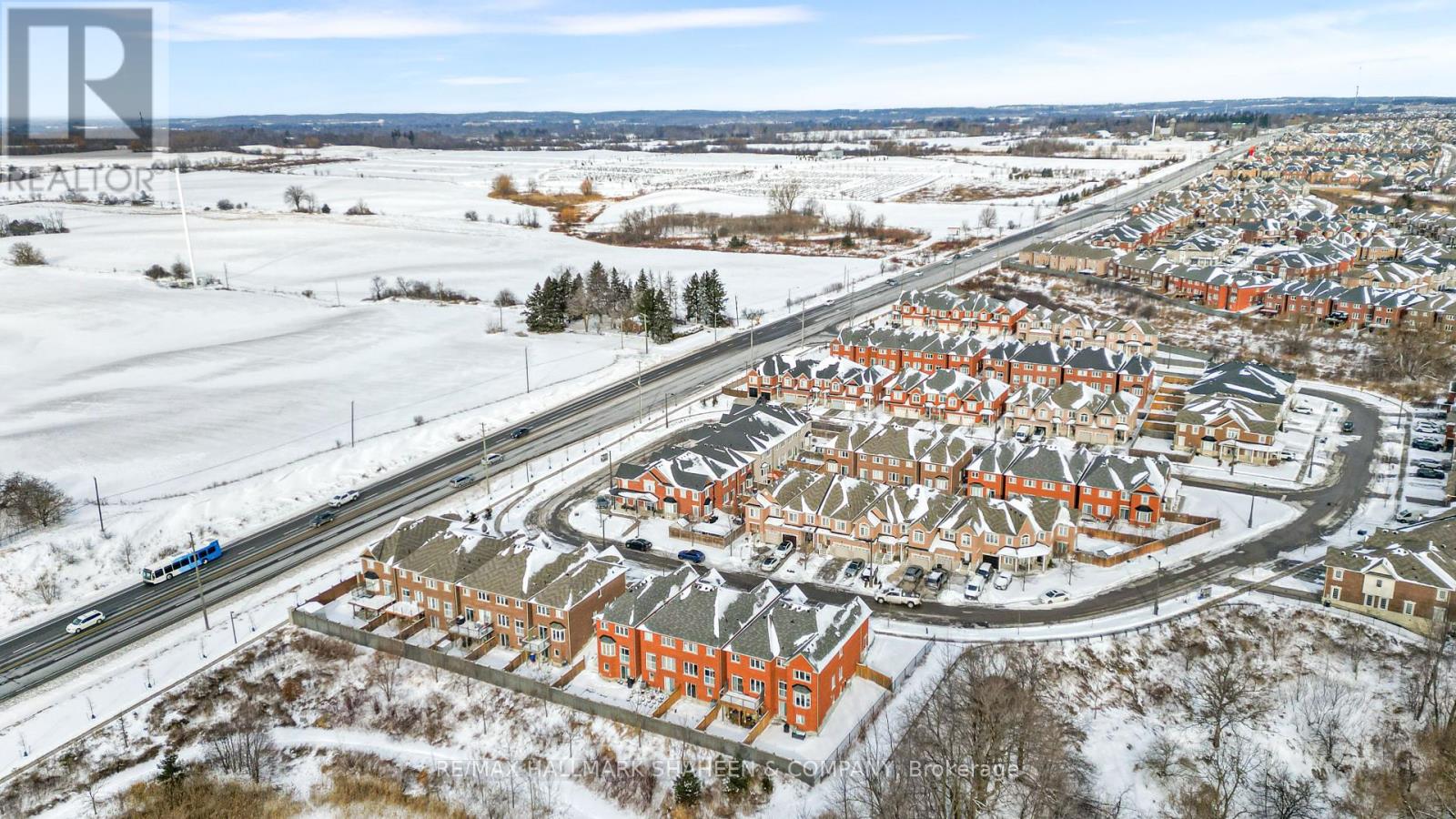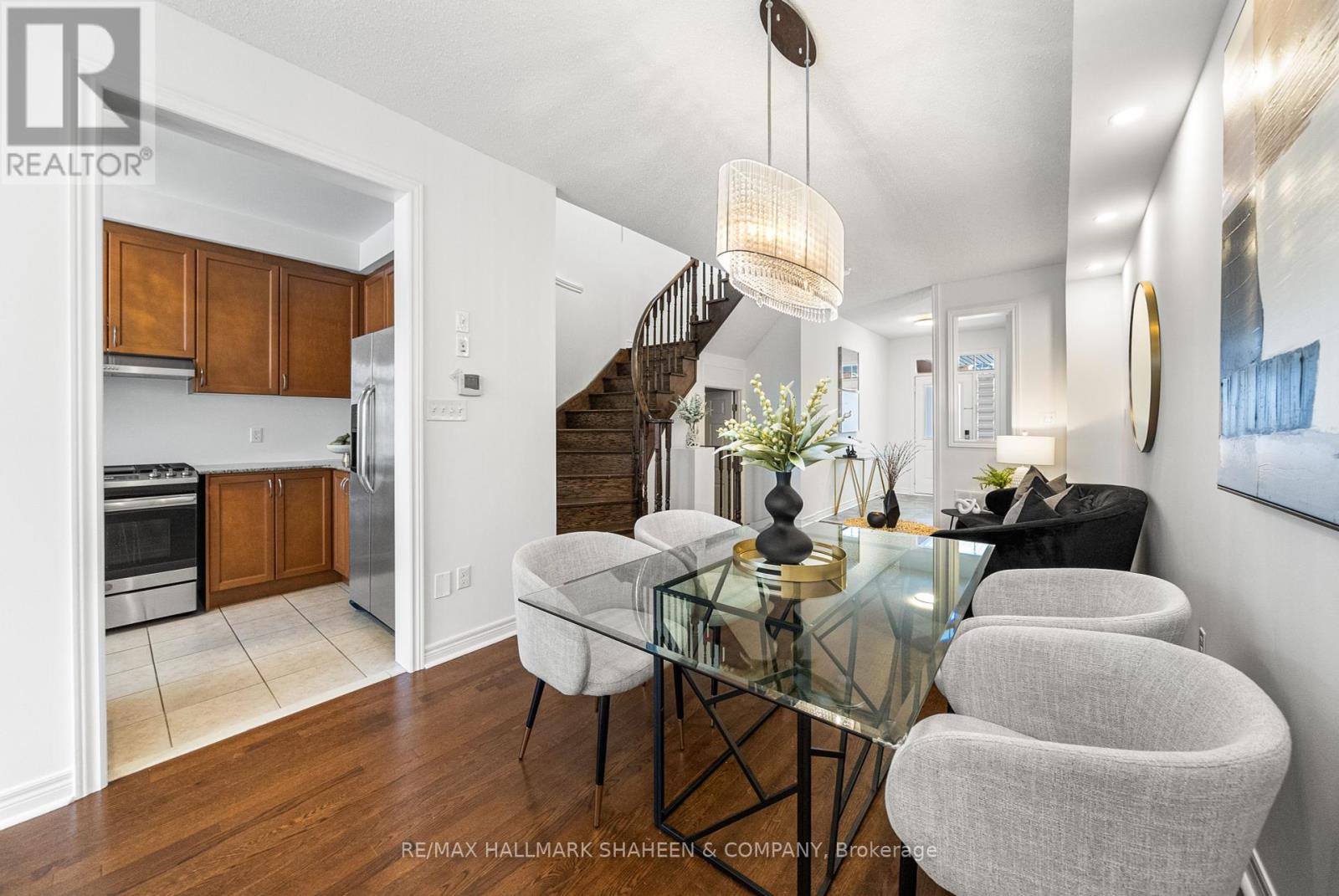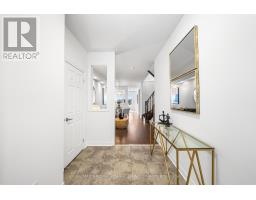89 Collin Court Richmond Hill, Ontario L4E 0X7
$1,088,000
Discover Luxury Living In This Stunning Freehold Townhouse With A Finished Walk-out Basement, Nestled In The Prestigious Jefferson Community Of Richmond Hill. This Beautifully Maintained Home Offers A Spacious Family-sized Kitchen With Stainless Steel Appliances, A Bright Breakfast Area, And A Walkout To An Updated Large Deck, Perfect For Enjoying Serene Ravine Views. Freshly Painted, It Features Two Kitchens, Two Sets Of Laundry, And A Fenced Backyard For Added Privacy. The Master Bedroom Boasts A Walk-in Closet And A 5-piece Ensuite Bath. Convenient Garage Access Leads To A Pathway To The Backyard. Located Close To Parks, Trails, Top-rated Schools, A Community Centre, Public Transit, And Shopping. A Rare Opportunity To Own A South-facing Lot Backing Onto A Picturesque Ravine With Stunning Pond Views! **** EXTRAS **** Please See The Attached Schedule C (id:50886)
Open House
This property has open houses!
2:00 pm
Ends at:4:00 pm
2:00 pm
Ends at:4:00 pm
Property Details
| MLS® Number | N11952741 |
| Property Type | Single Family |
| Community Name | Jefferson |
| Amenities Near By | Park, Schools |
| Features | Ravine |
| Parking Space Total | 2 |
| View Type | View |
Building
| Bathroom Total | 4 |
| Bedrooms Above Ground | 3 |
| Bedrooms Below Ground | 1 |
| Bedrooms Total | 4 |
| Basement Development | Finished |
| Basement Features | Walk Out |
| Basement Type | N/a (finished) |
| Construction Style Attachment | Attached |
| Cooling Type | Central Air Conditioning |
| Exterior Finish | Brick, Stone |
| Flooring Type | Laminate, Hardwood, Carpeted |
| Foundation Type | Block |
| Half Bath Total | 1 |
| Heating Fuel | Natural Gas |
| Heating Type | Forced Air |
| Stories Total | 2 |
| Size Interior | 1,500 - 2,000 Ft2 |
| Type | Row / Townhouse |
| Utility Water | Municipal Water |
Parking
| Garage |
Land
| Acreage | No |
| Land Amenities | Park, Schools |
| Sewer | Sanitary Sewer |
| Size Depth | 98 Ft ,4 In |
| Size Frontage | 20 Ft ,7 In |
| Size Irregular | 20.6 X 98.4 Ft |
| Size Total Text | 20.6 X 98.4 Ft |
| Surface Water | Lake/pond |
Rooms
| Level | Type | Length | Width | Dimensions |
|---|---|---|---|---|
| Second Level | Primary Bedroom | 5.87 m | 3.4 m | 5.87 m x 3.4 m |
| Second Level | Bedroom 2 | 4.1 m | 2.63 m | 4.1 m x 2.63 m |
| Second Level | Bedroom 3 | 3.93 m | 2.67 m | 3.93 m x 2.67 m |
| Basement | Recreational, Games Room | 7.43 m | 2.87 m | 7.43 m x 2.87 m |
| Basement | Kitchen | 4.1 m | 2.15 m | 4.1 m x 2.15 m |
| Main Level | Living Room | 6.03 m | 2.93 m | 6.03 m x 2.93 m |
| Main Level | Dining Room | 6.03 m | 2.93 m | 6.03 m x 2.93 m |
| Main Level | Family Room | 4.22 m | 2.93 m | 4.22 m x 2.93 m |
| Main Level | Eating Area | 2.67 m | 2.46 m | 2.67 m x 2.46 m |
| Main Level | Kitchen | 3.71 m | 2.31 m | 3.71 m x 2.31 m |
https://www.realtor.ca/real-estate/27870199/89-collin-court-richmond-hill-jefferson-jefferson
Contact Us
Contact us for more information
Shawn Tahririha
Broker of Record
shaheenandcompany.com/
170 Merton St #313
Toronto, Ontario M4S 1A1
(416) 477-8000
(416) 987-3782
shaheenandcompany.com/
Alex Rastgar
Broker
shaheenandcompany.com/
170 Merton St #313
Toronto, Ontario M4S 1A1
(416) 477-8000
(416) 987-3782
shaheenandcompany.com/

















































































