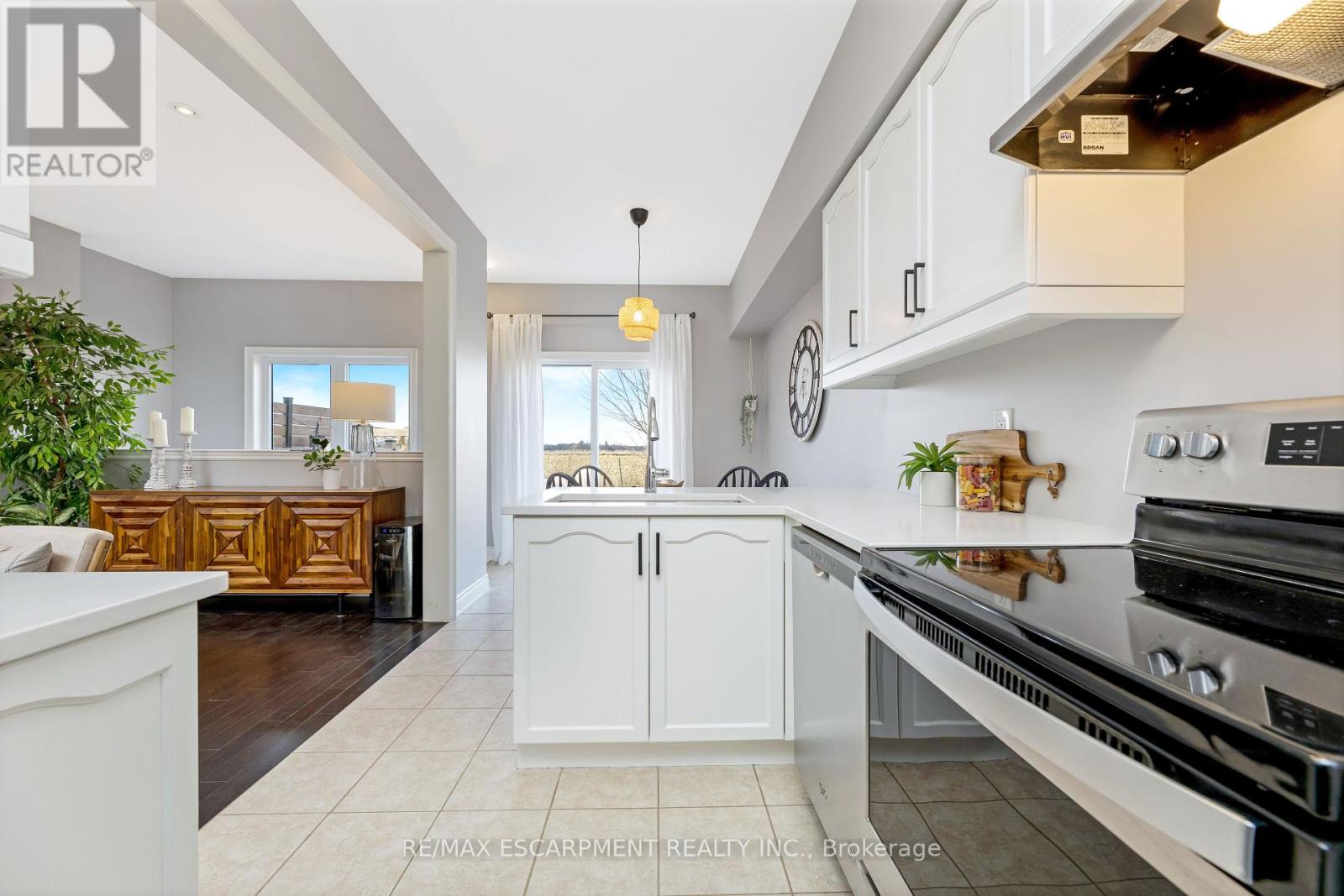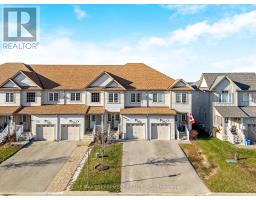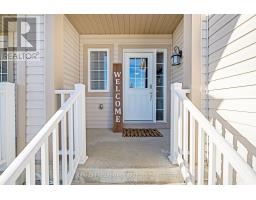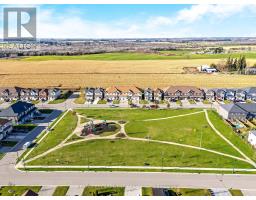89 Courtney Street Centre Wellington, Ontario N1M 0E5
$749,900
9 CEILINGS! FINISHED BASEMENT!! Welcome to 89 Courtney St, Fergus, ON A Modern Haven in a Prime Location! Discover the perfect blend of modern design and serene living in this meticulously maintained home. Featuring 9 ceilings on the main floor, this home offers an airy and inviting ambiance. Pot lights in the living room provide a warm and elegant touch, complementing the hardwood floors in the living and dining areas. The heart of the home is a modern kitchen, complete with a bright breakfast area that leads to a private backyard oasis. With no backyard neighbors, this property backs onto a picturesque farm, offering breathtaking views and unparalleled privacy. The spacious primary bedroom boasts a luxurious 3-piece ensuite and dual walk-in closets, making it the perfect retreat. The upper-level laundry room adds convenience, while two additional bedrooms provide ample space for family or guests. The finished basement is a versatile bonus space, featuring a large recreation room, an office area, and an additional finished space with a rough-in for a bathroom perfect for future customization. Additional highlights include: Garage access into the home for seamless convenience. Situated directly across from a park, ideal for family activities and scenic views. No rear neighbors, offering tranquility and unobstructed views. Nestled in a desirable neighborhood, this home is close to schools, parks, and all amenities while offering the peace of country-style living. (id:50886)
Open House
This property has open houses!
2:00 pm
Ends at:4:00 pm
Property Details
| MLS® Number | X11909796 |
| Property Type | Single Family |
| Community Name | Rural Centre Wellington |
| Features | Sump Pump |
| ParkingSpaceTotal | 3 |
Building
| BathroomTotal | 3 |
| BedroomsAboveGround | 3 |
| BedroomsTotal | 3 |
| Appliances | Water Softener, Garage Door Opener Remote(s), Dishwasher, Dryer, Refrigerator, Stove, Washer, Window Coverings |
| BasementDevelopment | Finished |
| BasementType | Full (finished) |
| ConstructionStyleAttachment | Attached |
| CoolingType | Central Air Conditioning |
| ExteriorFinish | Vinyl Siding |
| FlooringType | Tile, Laminate, Hardwood, Carpeted |
| FoundationType | Poured Concrete |
| HalfBathTotal | 1 |
| HeatingFuel | Natural Gas |
| HeatingType | Forced Air |
| StoriesTotal | 2 |
| SizeInterior | 1499.9875 - 1999.983 Sqft |
| Type | Row / Townhouse |
| UtilityWater | Municipal Water |
Parking
| Attached Garage |
Land
| Acreage | No |
| Sewer | Sanitary Sewer |
| SizeDepth | 114 Ft ,10 In |
| SizeFrontage | 19 Ft ,8 In |
| SizeIrregular | 19.7 X 114.9 Ft |
| SizeTotalText | 19.7 X 114.9 Ft |
Rooms
| Level | Type | Length | Width | Dimensions |
|---|---|---|---|---|
| Second Level | Primary Bedroom | 3.51 m | 6.82 m | 3.51 m x 6.82 m |
| Second Level | Bedroom 2 | 2.85 m | 3.29 m | 2.85 m x 3.29 m |
| Second Level | Bedroom 3 | 2.76 m | 3.75 m | 2.76 m x 3.75 m |
| Second Level | Laundry Room | 2.1 m | 1.68 m | 2.1 m x 1.68 m |
| Basement | Office | 2.3 m | 2.78 m | 2.3 m x 2.78 m |
| Basement | Office | 2.3 m | 3.93 m | 2.3 m x 3.93 m |
| Basement | Recreational, Games Room | 5.95 m | 5.13 m | 5.95 m x 5.13 m |
| Main Level | Foyer | 1.49 m | 3.83 m | 1.49 m x 3.83 m |
| Main Level | Dining Room | 4.73 m | 2.99 m | 4.73 m x 2.99 m |
| Main Level | Living Room | 3.23 m | 5.44 m | 3.23 m x 5.44 m |
| Main Level | Kitchen | 2.43 m | 3.35 m | 2.43 m x 3.35 m |
| Main Level | Eating Area | 2.43 m | 2.79 m | 2.43 m x 2.79 m |
Interested?
Contact us for more information
Tyler Stewart Dawe
Salesperson
2180 Itabashi Way #4t
Burlington, Ontario L7M 5A5









































































