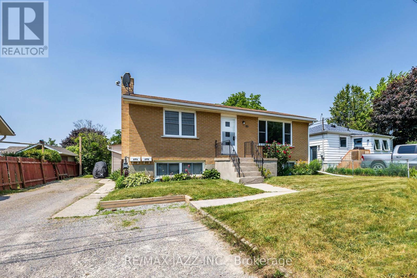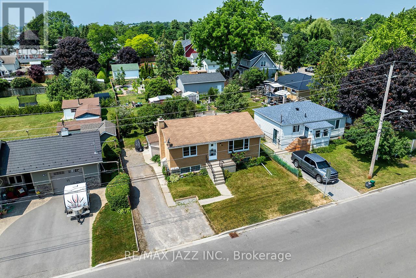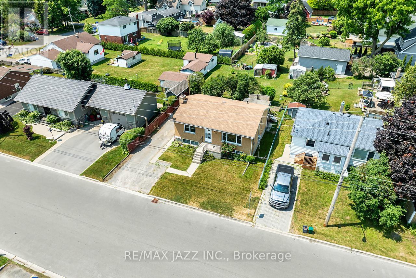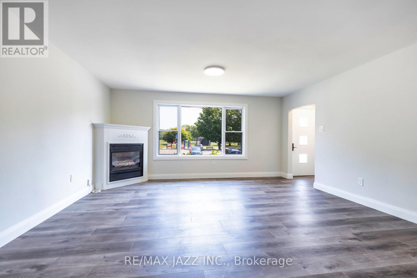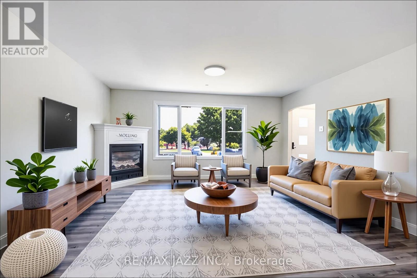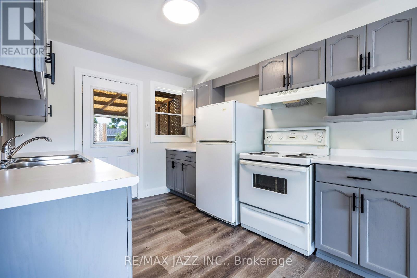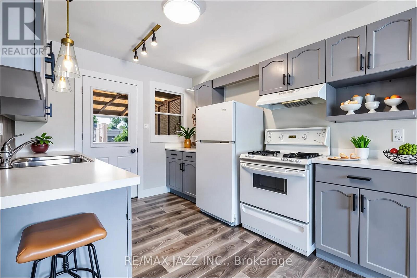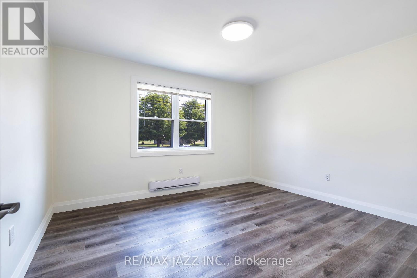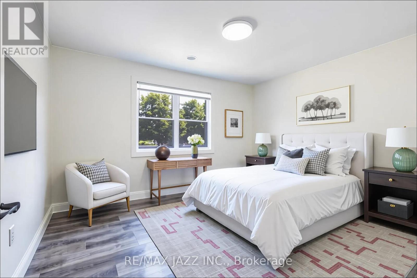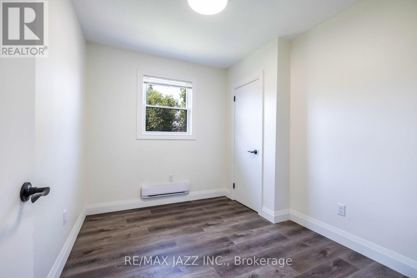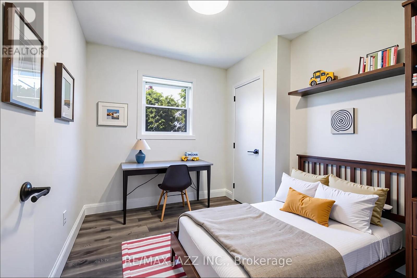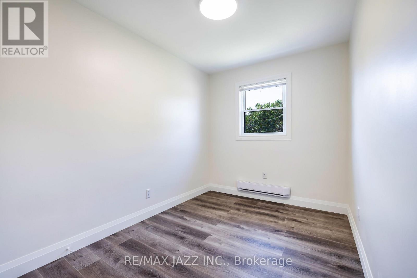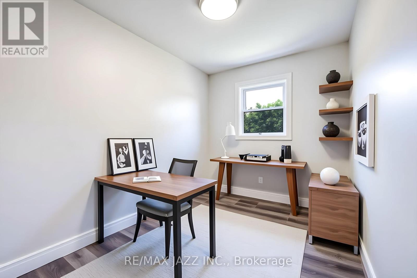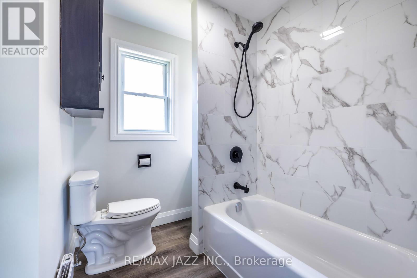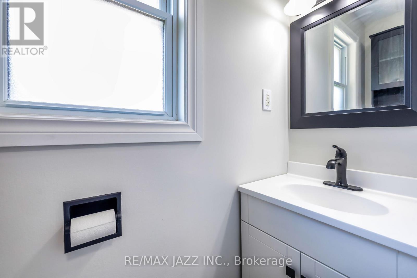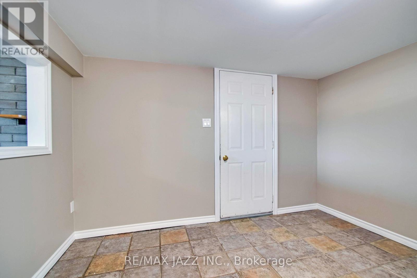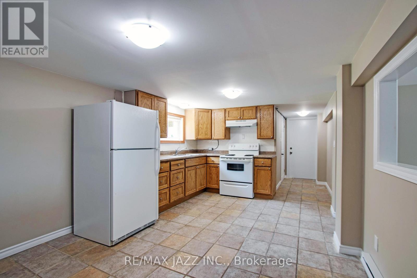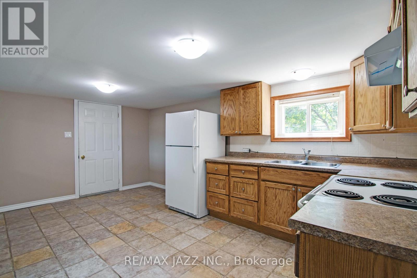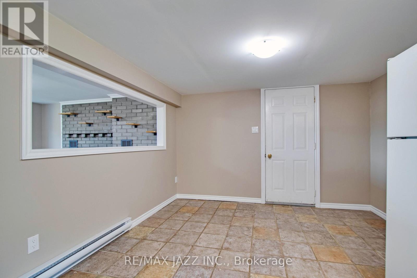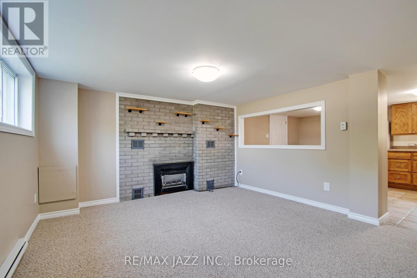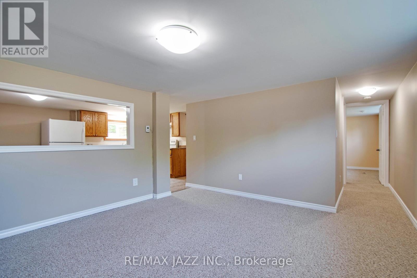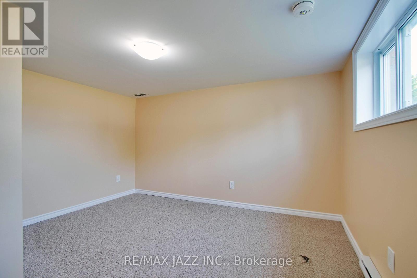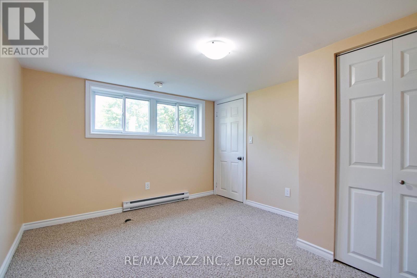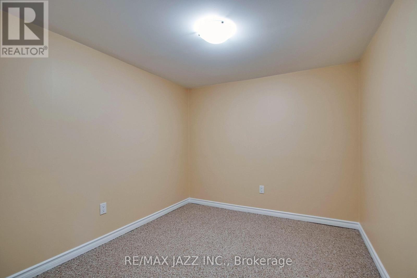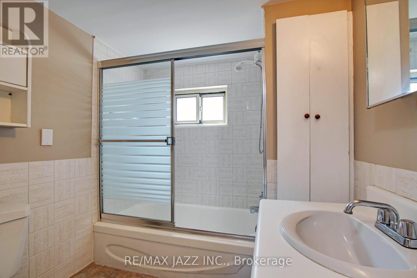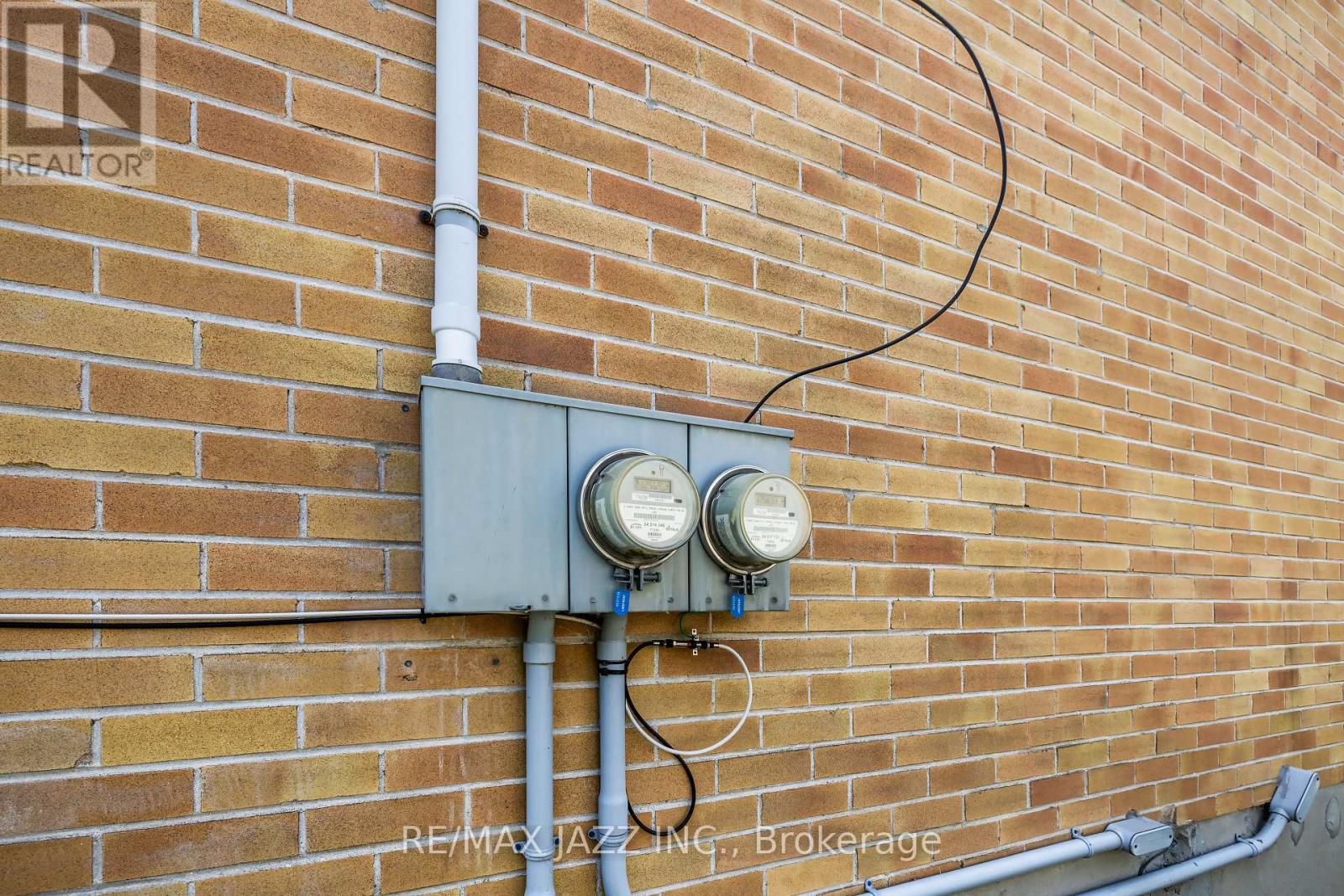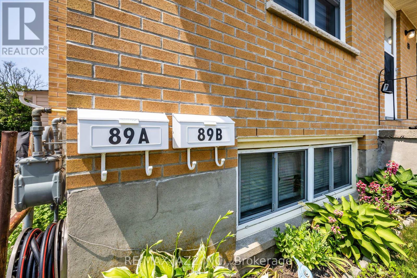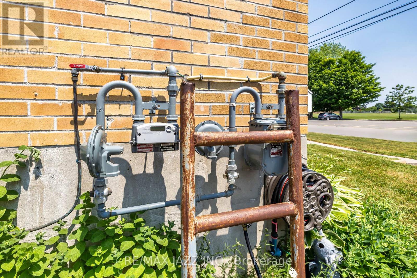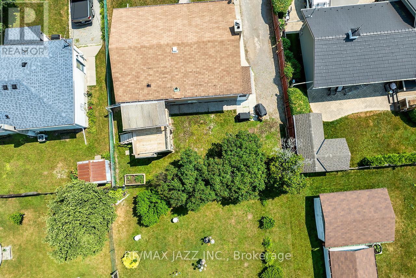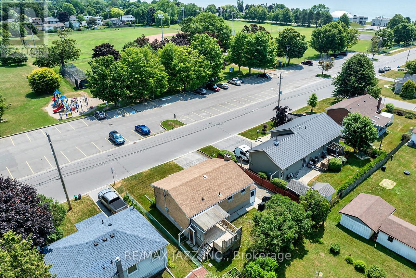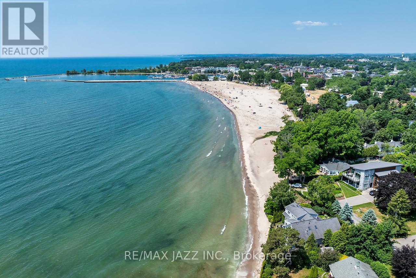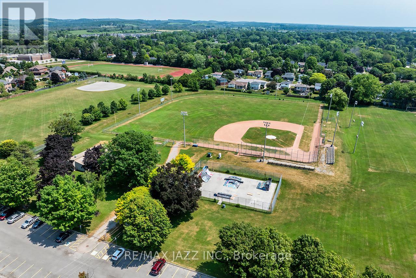89 D'arcy Street Cobourg, Ontario K9A 3Z7
$624,800
Just minutes from the beach and directly across from Donegan Park, this legal 2-unit home is a rare opportunity in a prime east-end location. The vacant upper unit has been fully updated and is move-in ready featuring 3 bedrooms, an open-concept kitchen with a walkout to a private, fenced backyard, a bright living room with gas fireplace, and an abundance of natural light. Perfect for an owner-occupier, multigenerational family, or setting your own rent. The lower 1+1 bedroom unit is currently tenanted at market rent with excellent tenants in place. It offers a full eat-in kitchen, 4-piece bath, living room with gas fireplace, and a versatile den or home office space. Each unit has its own separate laundry machines, and both hydro and gas are separately metered. There's also a sub-meter for water, allowing for easy utility separation. Ample parking, a desirable location close to schools, parks, and transit, and just 5 minutes to the waterfront. This property is ideal for investors, multigenerational living, or those looking for a second unit to offset their mortgage with rental income. Opportunities like this don't come often in Cobourg's east end! (id:50886)
Property Details
| MLS® Number | X12259210 |
| Property Type | Single Family |
| Community Name | Cobourg |
| Equipment Type | Water Heater - Electric, Water Heater |
| Parking Space Total | 3 |
| Rental Equipment Type | Water Heater - Electric, Water Heater |
Building
| Bathroom Total | 2 |
| Bedrooms Above Ground | 3 |
| Bedrooms Below Ground | 1 |
| Bedrooms Total | 4 |
| Amenities | Fireplace(s) |
| Appliances | Stove, Refrigerator |
| Architectural Style | Raised Bungalow |
| Basement Features | Apartment In Basement |
| Basement Type | N/a |
| Construction Style Attachment | Detached |
| Cooling Type | None |
| Exterior Finish | Brick |
| Fireplace Present | Yes |
| Fireplace Total | 2 |
| Foundation Type | Block |
| Heating Fuel | Electric |
| Heating Type | Baseboard Heaters |
| Stories Total | 1 |
| Size Interior | 700 - 1,100 Ft2 |
| Type | House |
| Utility Water | Municipal Water |
Parking
| No Garage |
Land
| Acreage | No |
| Sewer | Sanitary Sewer |
| Size Depth | 65 Ft ,4 In |
| Size Frontage | 56 Ft ,8 In |
| Size Irregular | 56.7 X 65.4 Ft |
| Size Total Text | 56.7 X 65.4 Ft |
Rooms
| Level | Type | Length | Width | Dimensions |
|---|---|---|---|---|
| Basement | Kitchen | 3.25 m | 5.05 m | 3.25 m x 5.05 m |
| Basement | Living Room | 3.86 m | 3.68 m | 3.86 m x 3.68 m |
| Basement | Bedroom | 3.68 m | 3.04 m | 3.68 m x 3.04 m |
| Basement | Den | 2.33 m | 2.64 m | 2.33 m x 2.64 m |
| Basement | Laundry Room | 2.43 m | 3.65 m | 2.43 m x 3.65 m |
| Main Level | Kitchen | 2.74 m | 3.65 m | 2.74 m x 3.65 m |
| Main Level | Living Room | 4.74 m | 3.55 m | 4.74 m x 3.55 m |
| Main Level | Primary Bedroom | 3.78 m | 3.3 m | 3.78 m x 3.3 m |
| Main Level | Bedroom | 2.43 m | 2.74 m | 2.43 m x 2.74 m |
| Main Level | Bedroom | 2.13 m | 3.65 m | 2.13 m x 3.65 m |
https://www.realtor.ca/real-estate/28550874/89-darcy-street-cobourg-cobourg
Contact Us
Contact us for more information
Anita Bongers-Lewis
Broker
doorstowealth.com/
www.facebook.com/anitabongerslewis
21 Drew Street
Oshawa, Ontario L1H 4Z7
(905) 728-1600
(905) 436-1745

