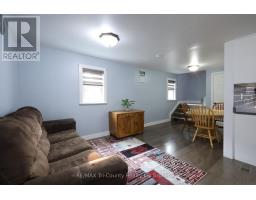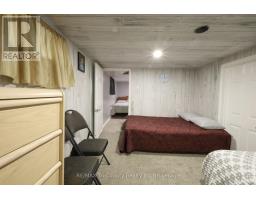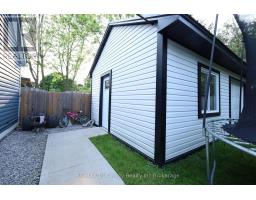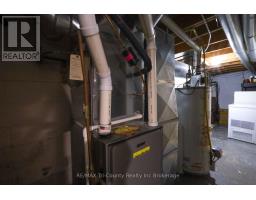89 Elk Street Aylmer, Ontario N5H 1S7
$525,000
Discover this charming 3-bedroom , 2-bathroom home with a sitting area in the basement being used as a 4th bedroom nestled in the friendly town of Aylmer, perfect for first-time home buyers seeking a fresh start. Boasting 1150 sq ft of living space, this property features some upgrades including additional counter space and cupboards in the kitchen, fresh paint, some new windows, and the basement has a finished been finished adding one bedroom and sitting area, providing additional living space. Relax in the spacious backyard with a partially fenced area and a large concrete pad ideal for gatherings around the fire pit. The exterior of the home features a detached garage and a separate shop with the interior finished, offering a fantastic space for hobbies and projects. Located just 20 minutes from the 401 and St. Thomas, this is a perfect starter home, don't miss out! (id:50886)
Property Details
| MLS® Number | X12194717 |
| Property Type | Single Family |
| Community Name | Aylmer |
| Amenities Near By | Place Of Worship, Schools |
| Community Features | Community Centre |
| Equipment Type | Water Heater |
| Features | Flat Site, Sump Pump |
| Parking Space Total | 7 |
| Rental Equipment Type | Water Heater |
| Structure | Workshop |
Building
| Bathroom Total | 2 |
| Bedrooms Above Ground | 3 |
| Bedrooms Total | 3 |
| Appliances | Water Heater, Dryer, Oven, Washer, Refrigerator |
| Architectural Style | Bungalow |
| Basement Type | Partial |
| Construction Style Attachment | Detached |
| Cooling Type | Central Air Conditioning |
| Exterior Finish | Wood, Vinyl Siding |
| Fire Protection | Smoke Detectors |
| Foundation Type | Block |
| Half Bath Total | 1 |
| Heating Fuel | Natural Gas |
| Heating Type | Forced Air |
| Stories Total | 1 |
| Size Interior | 1,100 - 1,500 Ft2 |
| Type | House |
| Utility Water | Municipal Water |
Parking
| Detached Garage | |
| Garage |
Land
| Acreage | No |
| Fence Type | Fenced Yard |
| Land Amenities | Place Of Worship, Schools |
| Sewer | Sanitary Sewer |
| Size Depth | 126 Ft ,10 In |
| Size Frontage | 73 Ft ,3 In |
| Size Irregular | 73.3 X 126.9 Ft |
| Size Total Text | 73.3 X 126.9 Ft|under 1/2 Acre |
| Zoning Description | R1b |
Rooms
| Level | Type | Length | Width | Dimensions |
|---|---|---|---|---|
| Second Level | Bedroom | 7.1 m | 3 m | 7.1 m x 3 m |
| Basement | Utility Room | 6.2 m | 1.6 m | 6.2 m x 1.6 m |
| Basement | Sitting Room | 4.1 m | 2.9 m | 4.1 m x 2.9 m |
| Basement | Sitting Room | 3.7 m | 3.6 m | 3.7 m x 3.6 m |
| Main Level | Dining Room | 5.3 m | 3 m | 5.3 m x 3 m |
| Main Level | Kitchen | 3.8 m | 3.1 m | 3.8 m x 3.1 m |
| Main Level | Living Room | 5.8 m | 4.1 m | 5.8 m x 4.1 m |
| Main Level | Primary Bedroom | 4.3 m | 2.7 m | 4.3 m x 2.7 m |
| Main Level | Bedroom | 4.3 m | 4.2 m | 4.3 m x 4.2 m |
| Main Level | Bathroom | 2.8 m | 1.6 m | 2.8 m x 1.6 m |
| Main Level | Laundry Room | 2.8 m | 1.8 m | 2.8 m x 1.8 m |
Utilities
| Electricity | Installed |
| Wireless | Available |
https://www.realtor.ca/real-estate/28413002/89-elk-street-aylmer-aylmer
Contact Us
Contact us for more information
John Klassen
Salesperson
565 Broadway
Tillsonburg, Ontario N4G 3S8
(519) 842-7351
Kendra Klassen
Salesperson
565 Broadway
Tillsonburg, Ontario N4G 3S8
(519) 842-7351





























































































